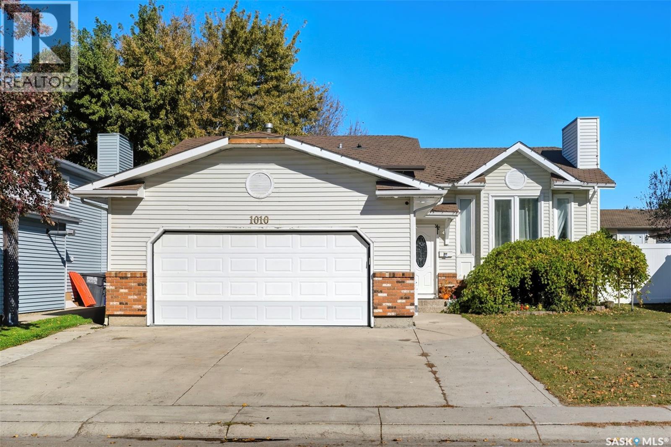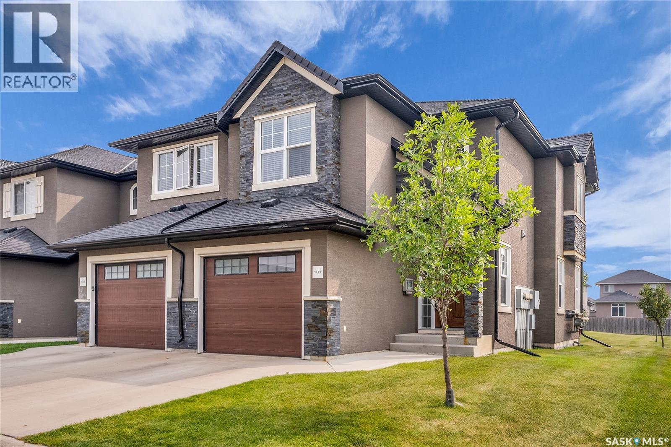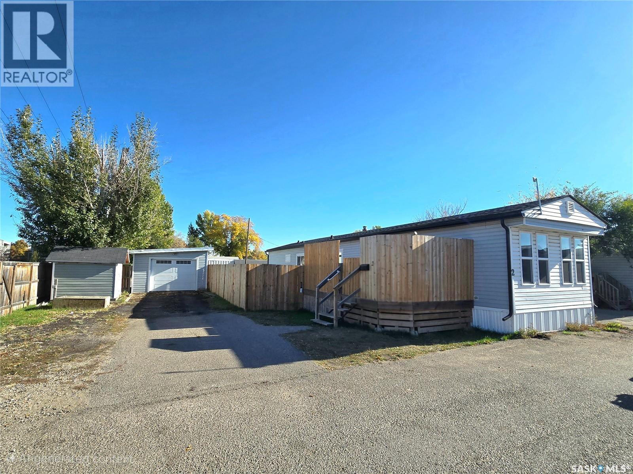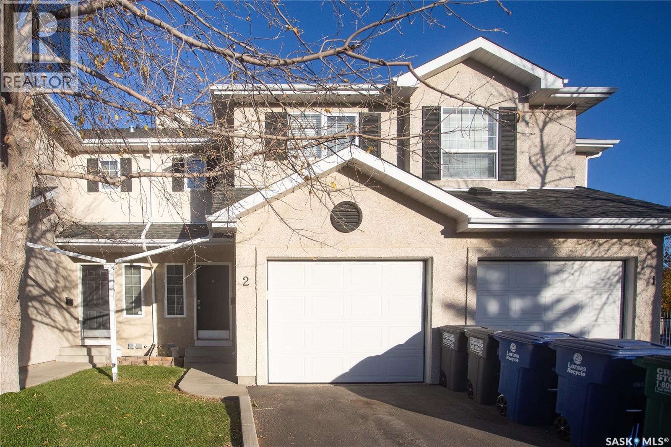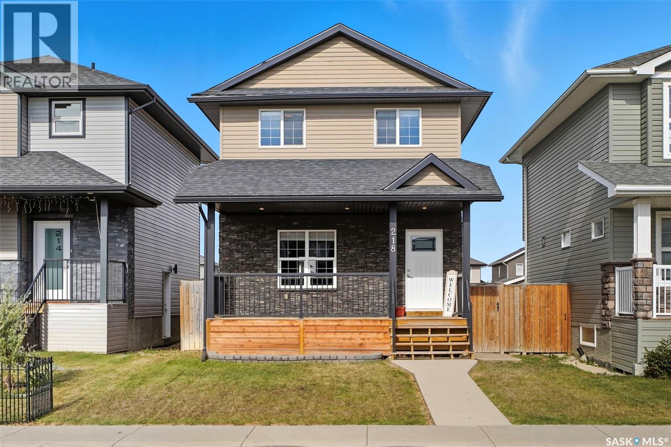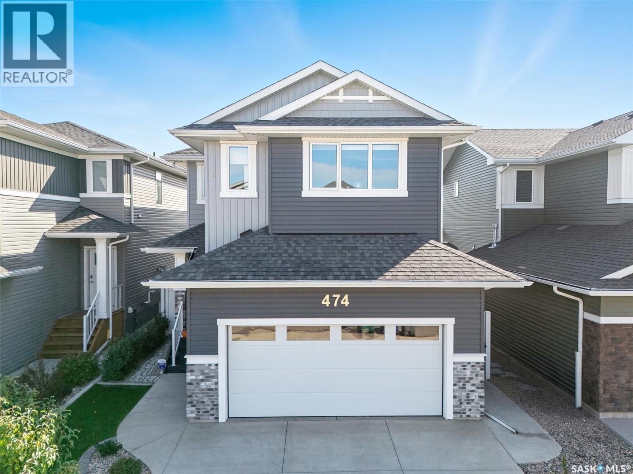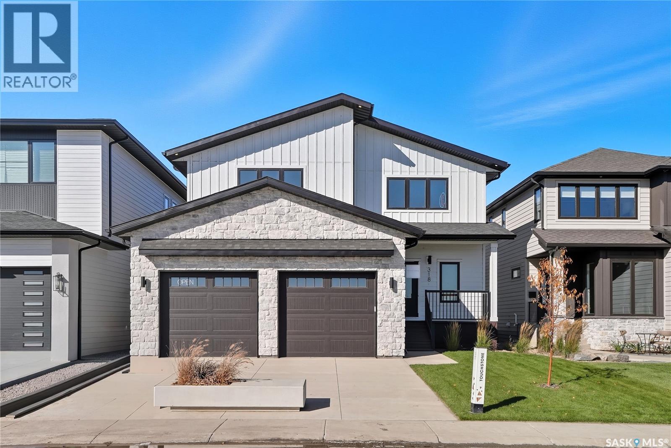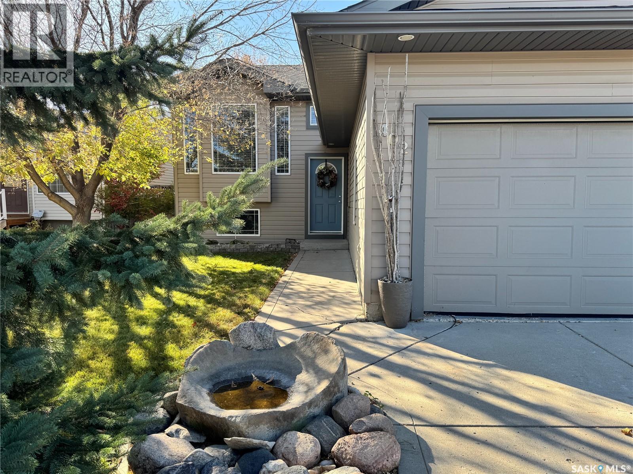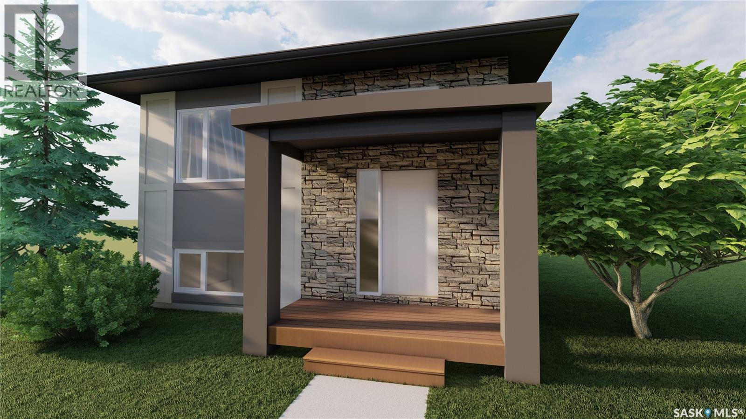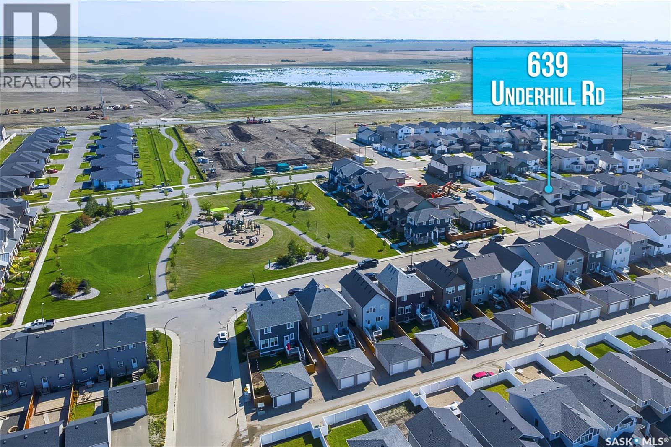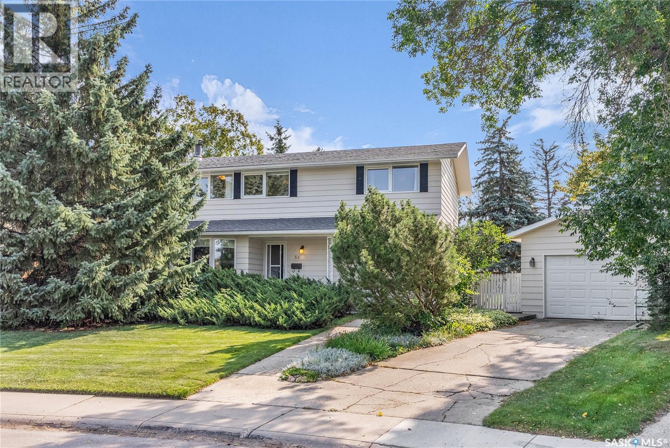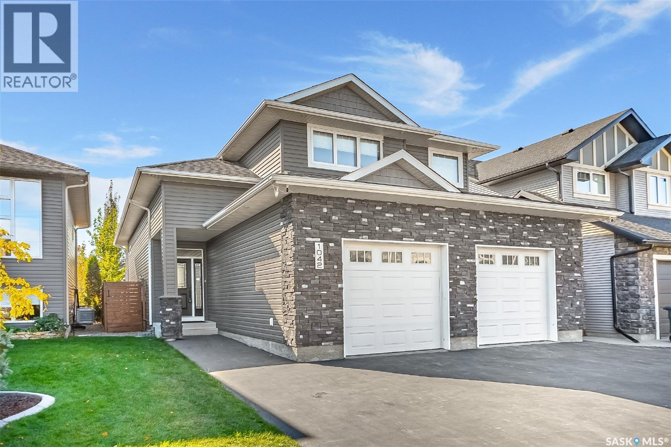
1042 Glacial Shores Common
1042 Glacial Shores Common
Highlights
Description
- Home value ($/Sqft)$461/Sqft
- Time on Housefulnew 29 hours
- Property typeSingle family
- StyleBi-level
- Neighbourhood
- Year built2014
- Mortgage payment
Welcome to this bright and modern family home, freshly updated and move-in ready! With five bedrooms, a fully developed basement, and a private backyard retreat, this property perfectly blends comfort, style, and functionality for today’s family living. The main floor features an open-concept layout highlighted by a freshly redone kitchen with quartz countertops, stainless steel appliances, modern lighting, and a walk-in pantry. The home has been freshly painted throughout and updated with new fixtures, creating a clean, contemporary look. The spacious dining and living areas flow together seamlessly — perfect for entertaining or cozy nights in front of the gas fireplace. Upstairs, the primary suite offers a relaxing escape with a wood feature wall, a generous walk-in closet, and a luxurious ensuite complete with dual sinks, quartz counters, a soaker tub, and a glass walk-in shower. The fully developed basement provides even more living space, featuring a large family room, two additional bedrooms, a 3-piece bathroom, and an ample amount of storage — ideal for a growing family, home gym, or guest area. Outside, enjoy your own private backyard oasis with mature trees, a brand-new treated lower deck, and a hot tub included — the perfect setup for relaxing or entertaining. The 26’ x 28’ insulated garage is a standout feature, wired for 220V and equipped with hot and cold water taps, offering plenty of space for vehicles, projects, or hobbies. (id:63267)
Home overview
- Cooling Central air conditioning
- Heat source Natural gas
- Heat type Forced air
- Fencing Fence
- Has garage (y/n) Yes
- # full baths 3
- # total bathrooms 3.0
- # of above grade bedrooms 5
- Subdivision Evergreen
- Lot size (acres) 0.0
- Building size 1476
- Listing # Sk020409
- Property sub type Single family residence
- Status Active
- Ensuite bathroom (# of pieces - 4) Measurements not available
Level: 2nd - Primary bedroom 3.708m X 4.75m
Level: 2nd - Bathroom (# of pieces - 3) Measurements not available
Level: Basement - Family room 3.886m X 4.394m
Level: Basement - Bedroom 3.124m X 2.845m
Level: Basement - Bedroom 3.505m X 2.642m
Level: Basement - Games room 4.293m X 4.089m
Level: Basement - Bedroom 3.378m X 3.124m
Level: Main - Bathroom (# of pieces - 4) Measurements not available
Level: Main - Living room Measurements not available X 4.623m
Level: Main - Bedroom 3.531m X 3.099m
Level: Main - Kitchen 3.835m X 2.946m
Level: Main - Dining room 3.556m X 2.794m
Level: Main - Laundry Measurements not available
Level: Main
- Listing source url Https://www.realtor.ca/real-estate/28972089/1042-glacial-shores-common-saskatoon-evergreen
- Listing type identifier Idx

$-1,813
/ Month

