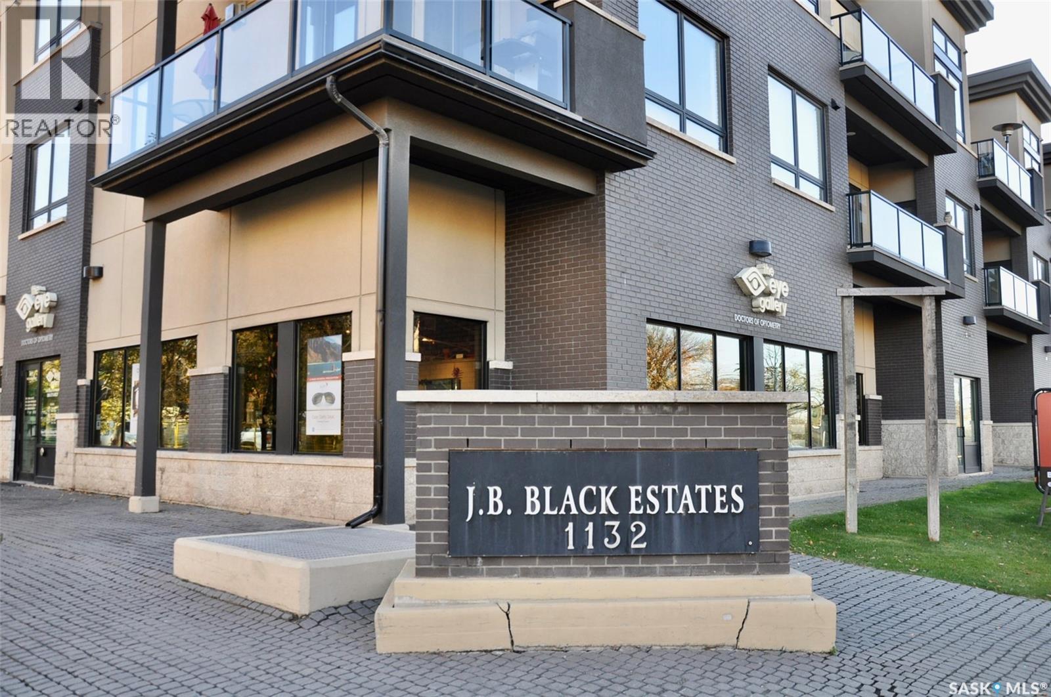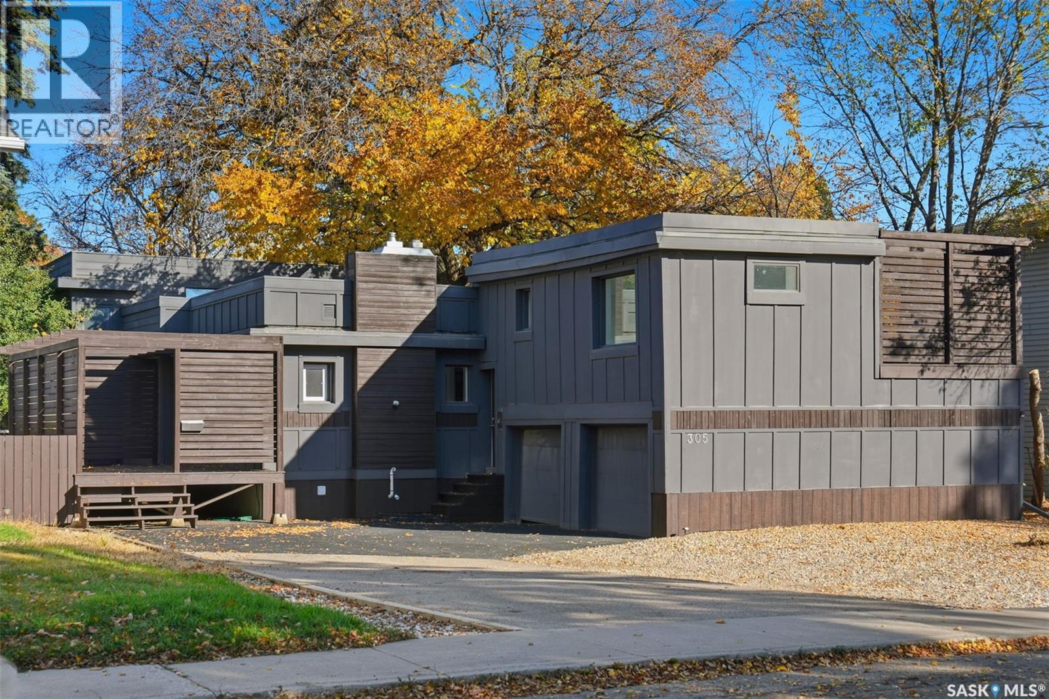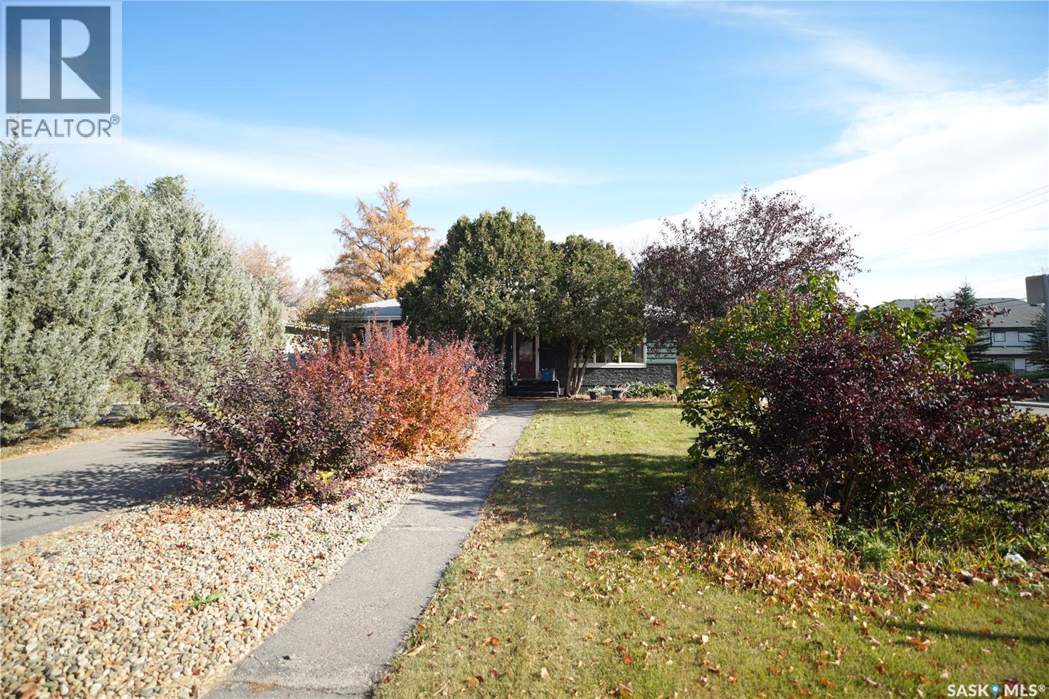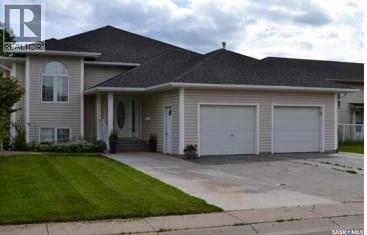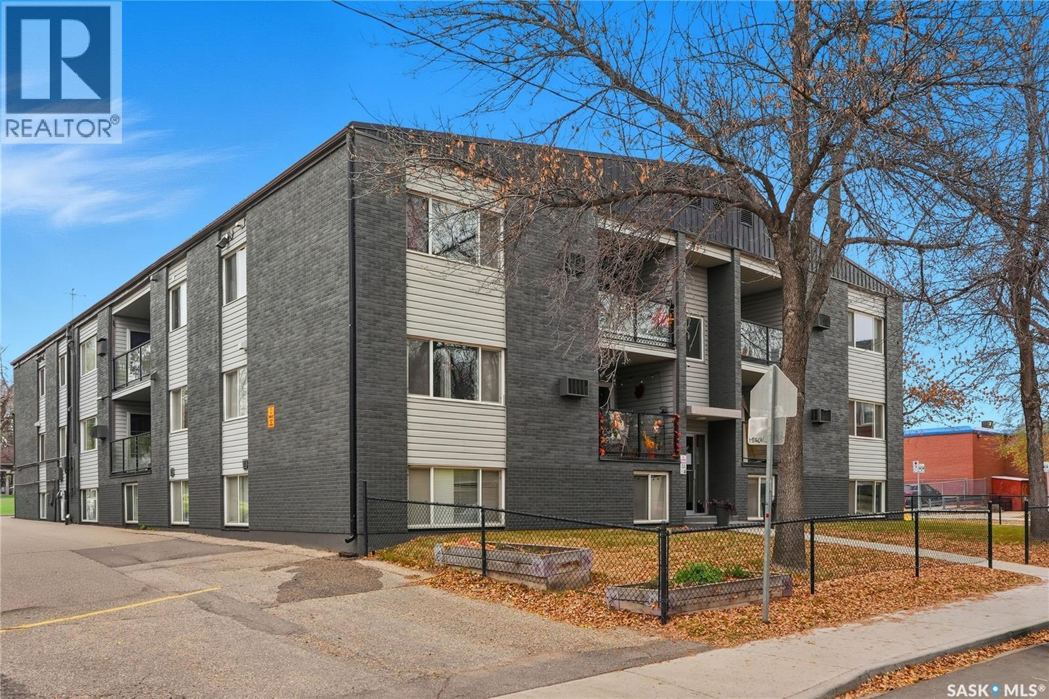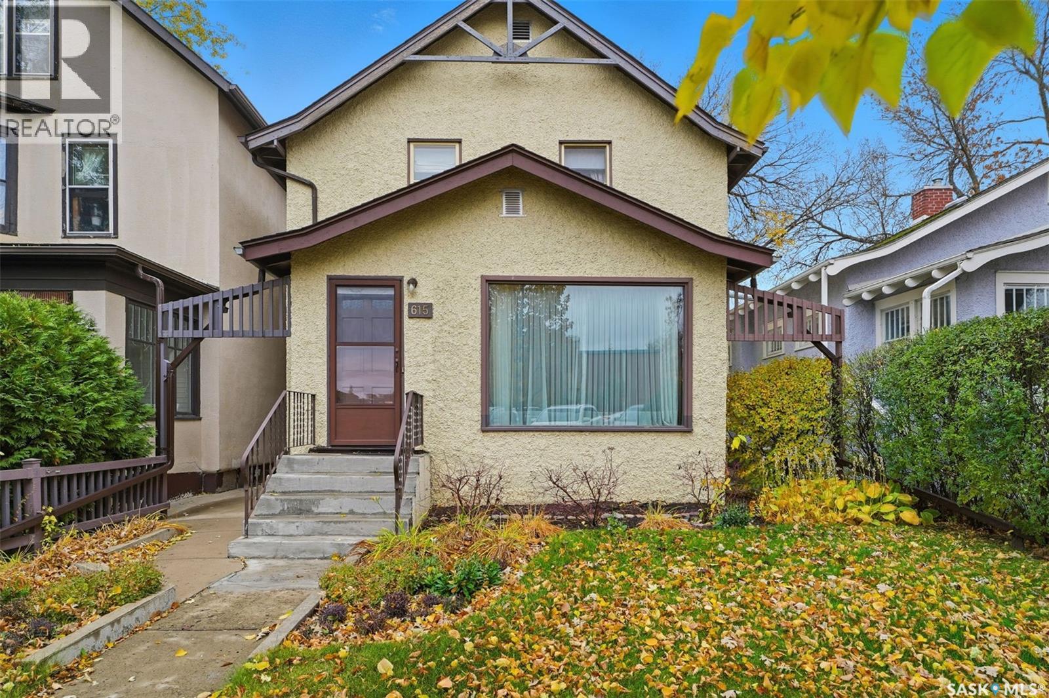- Houseful
- SK
- Saskatoon
- Hudson Bay Park
- 1042 J Ave N
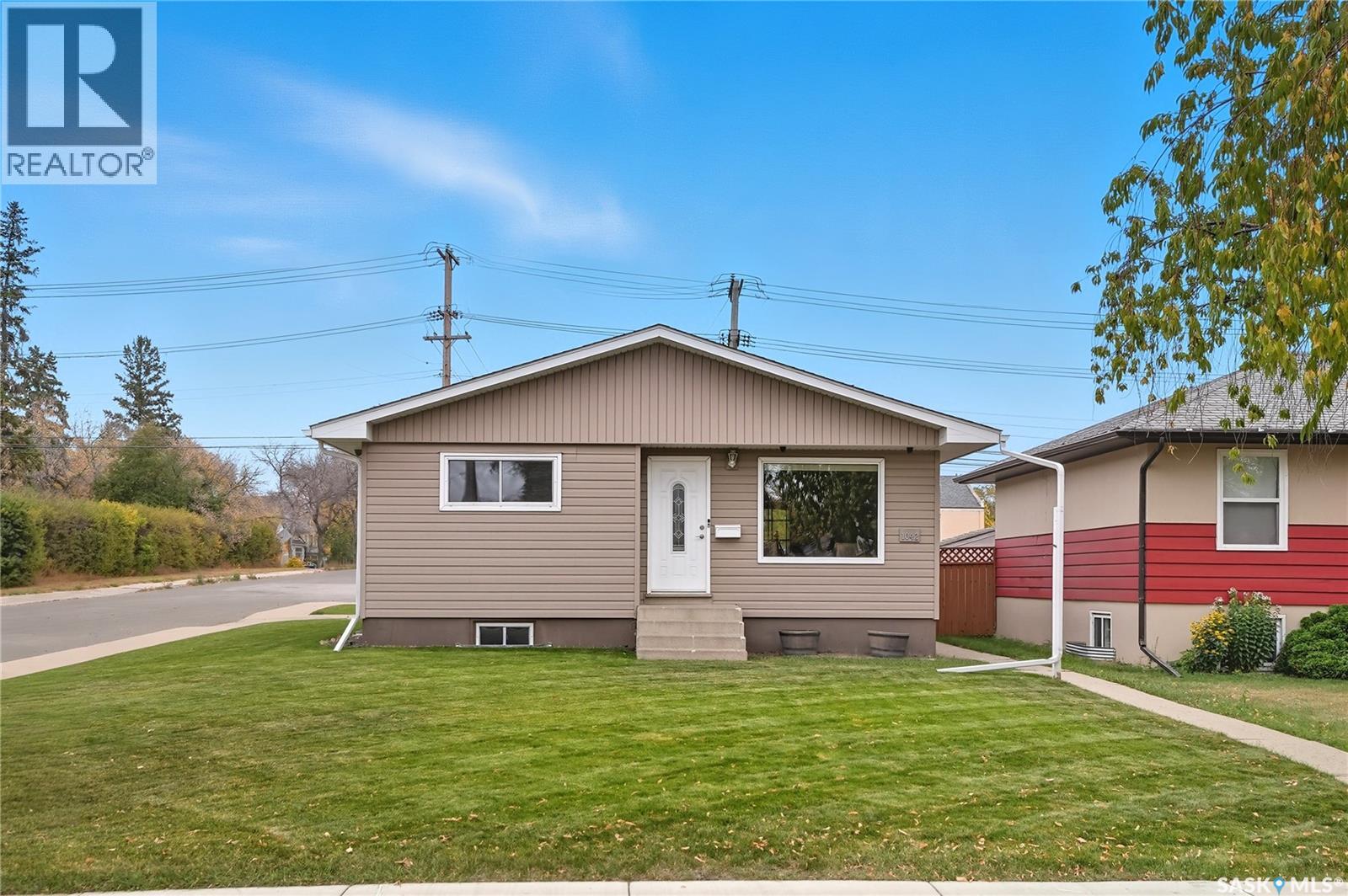
Highlights
Description
- Home value ($/Sqft)$366/Sqft
- Time on Houseful8 days
- Property typeSingle family
- StyleBungalow
- Neighbourhood
- Year built1962
- Mortgage payment
Welcome to this beautifully maintained bungalow in the heart of Hudson Bay Park, offering a perfect blend of modern updates and classic charm. The showstopper of this home is the stunning kitchen, fully renovated in 2011 with rich maple cabinetry, granite countertops, a stylish tiled backsplash, high-end stainless steel appliances, and a convenient central vac kick plate for effortless clean-up. The main floor features a spacious and bright living room with hardwood floors, an updated four-piece bathroom, and three comfortable bedrooms. Downstairs, the fully developed basement offers even more living space with a generous family room and rec area, two additional bedrooms, a second four-piece bathroom, a dedicated workspace, and a laundry room. This home has seen numerous thoughtful upgrades including newer windows, custom blinds, trim and doors (2011), air conditioner (2011), furnace (2015), tankless water heater (2013), and shingles & eaves (2016). Outside, you’ll find a single detached garage and two additional off-street parking spaces. This is a fantastic opportunity to own a move-in-ready home in a desirable neighborhood with all the major updates already done! (id:63267)
Home overview
- Cooling Central air conditioning
- Heat source Natural gas
- Heat type Forced air
- # total stories 1
- Fencing Fence
- Has garage (y/n) Yes
- # full baths 2
- # total bathrooms 2.0
- # of above grade bedrooms 5
- Subdivision Hudson bay park
- Lot desc Lawn
- Lot dimensions 4219
- Lot size (acres) 0.09913064
- Building size 1094
- Listing # Sk020793
- Property sub type Single family residence
- Status Active
- Family room 7.772m X 4.851m
Level: Basement - Bedroom 3.505m X 3.048m
Level: Basement - Bedroom 3.658m X 3.2m
Level: Basement - Bathroom (# of pieces - 4) Measurements not available
Level: Basement - Laundry Measurements not available
Level: Basement - Living room 5.842m X 3.734m
Level: Main - Primary bedroom 3.734m X 3.581m
Level: Main - Bedroom 3.073m X 2.667m
Level: Main - Bathroom (# of pieces - 4) Measurements not available
Level: Main - Kitchen / dining room 5.385m X 2.667m
Level: Main - Bedroom 3.734m X 2.769m
Level: Main
- Listing source url Https://www.realtor.ca/real-estate/28986822/1042-j-avenue-n-saskatoon-hudson-bay-park
- Listing type identifier Idx

$-1,066
/ Month

