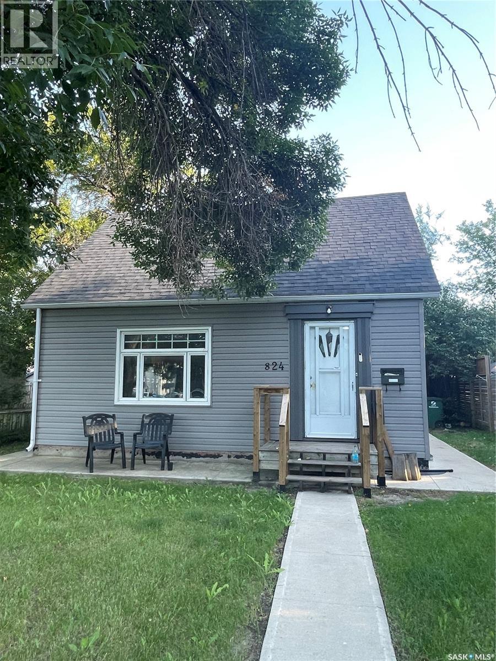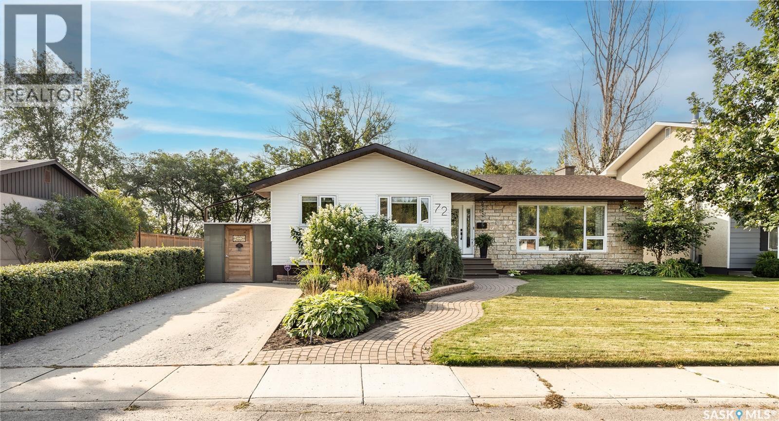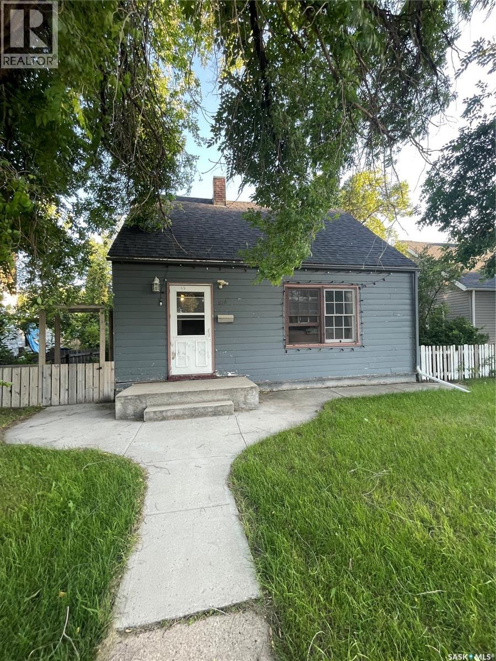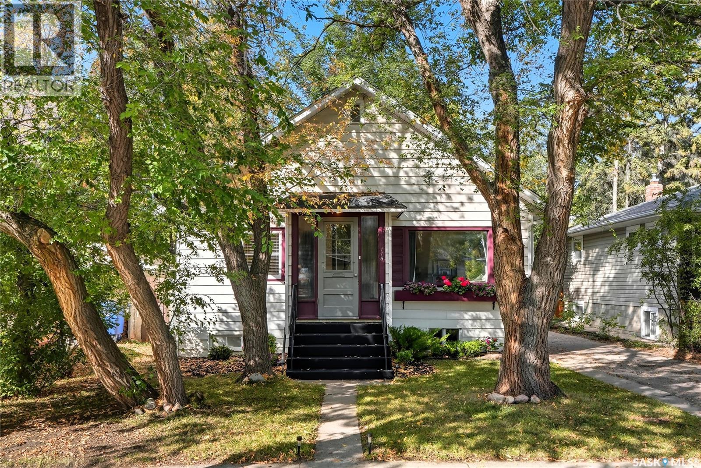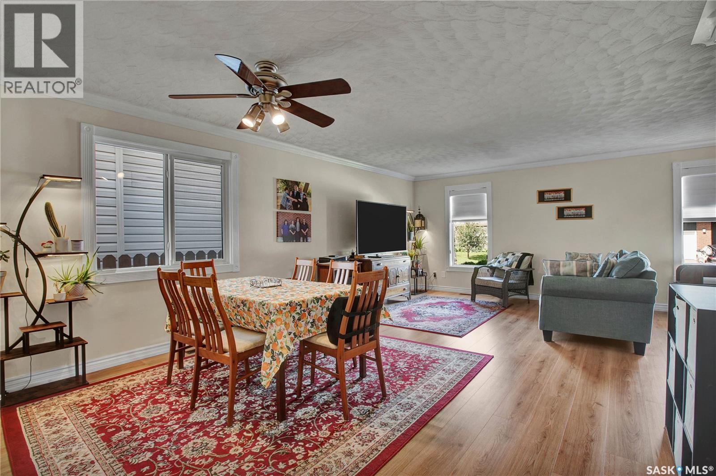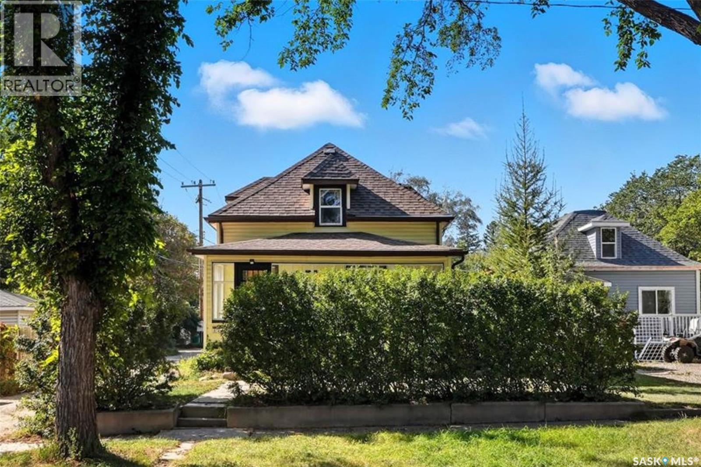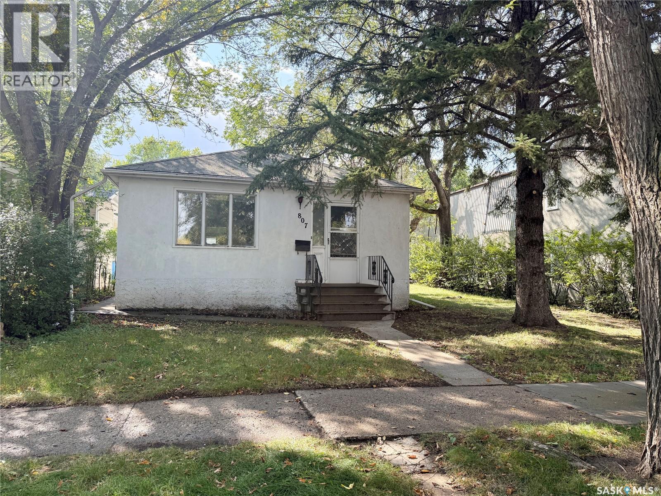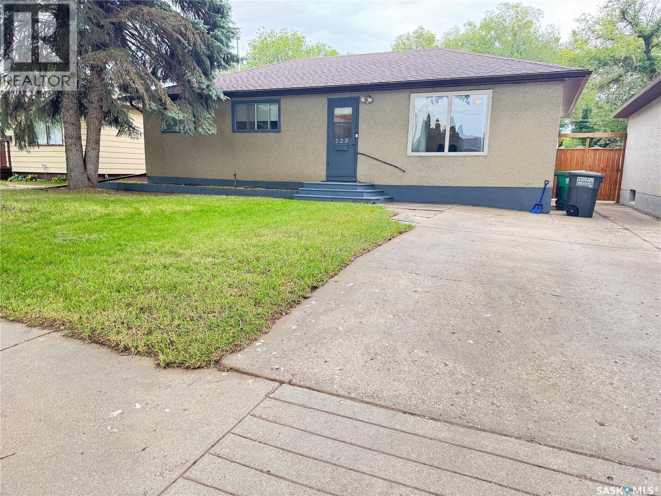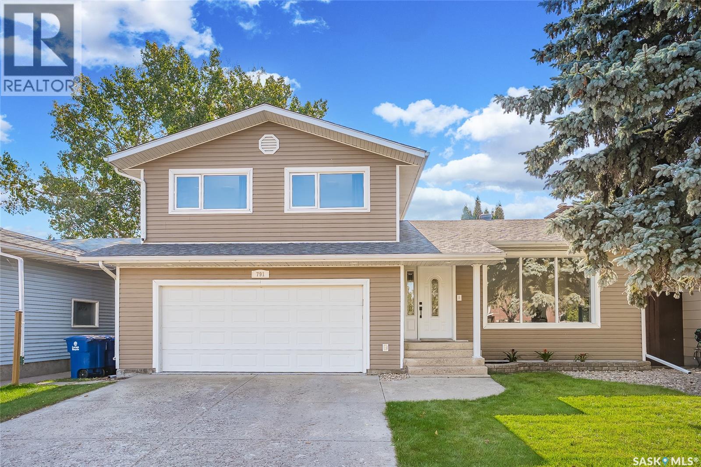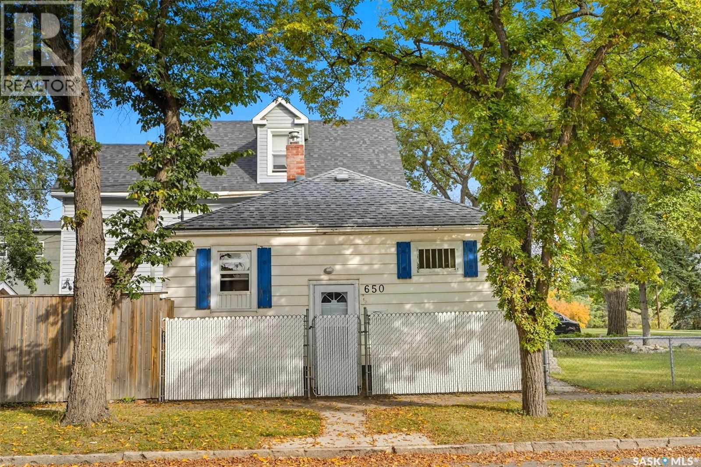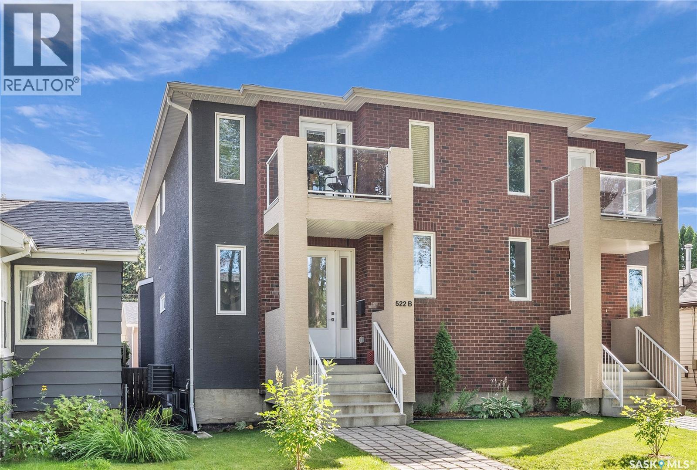- Houseful
- SK
- Saskatoon
- Park Ridge
- 1050 Mccormack Rd
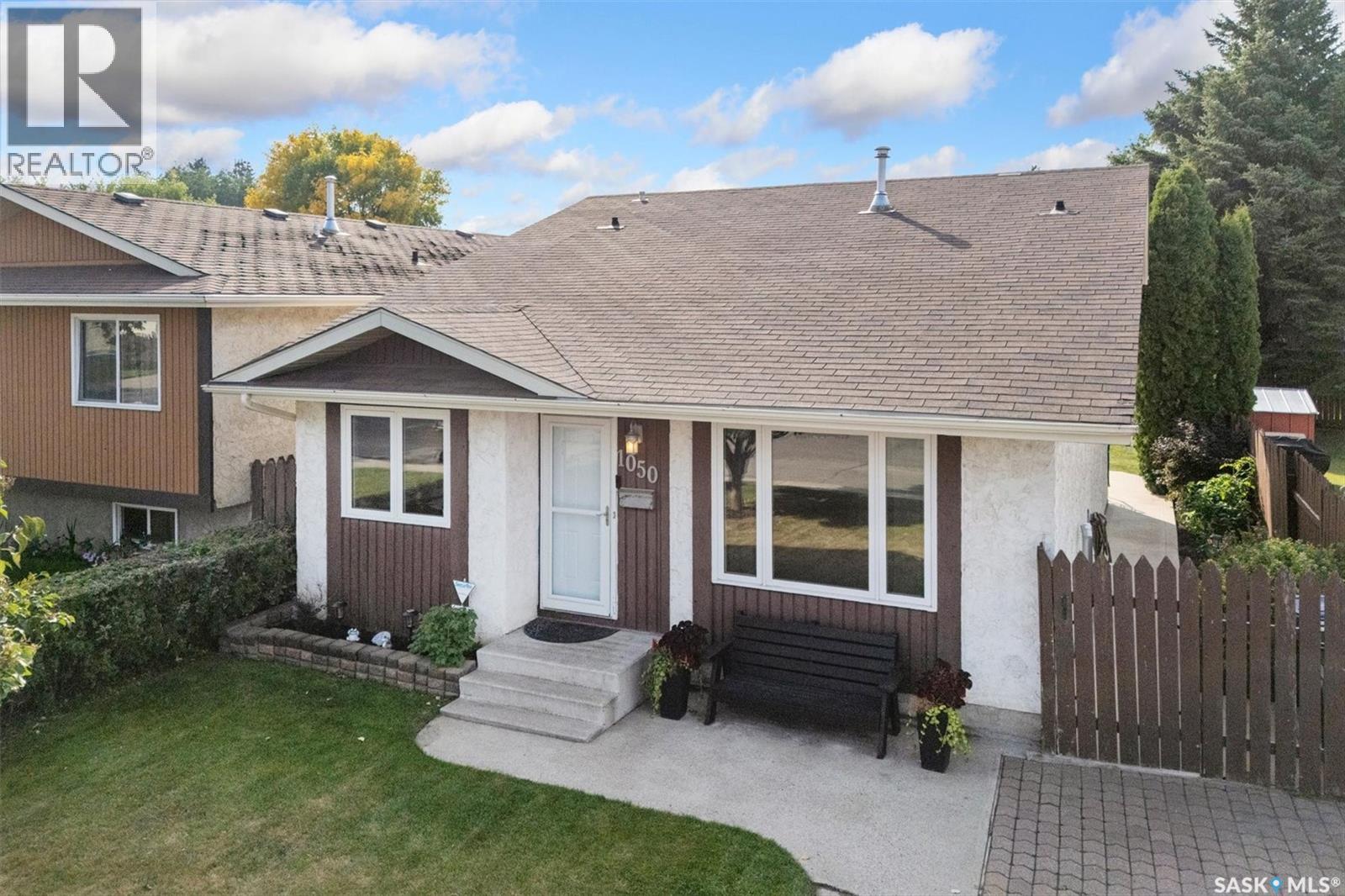
Highlights
Description
- Home value ($/Sqft)$382/Sqft
- Time on Housefulnew 5 hours
- Property typeSingle family
- Neighbourhood
- Year built1983
- Mortgage payment
Welcome to 1050 McCormack Road in the sought after Parkridge neighborhood. The main floor features a bright living room with a new mantle feature wall with a electric fireplace and hardwood floors, kitchen with newer counter tops, new hardware and dining room. 2nd floor features 3 good size bedrooms with hardwood floors throughout and a upgraded 4 piece bathroom. The third floor features a large family room with a separate back entrance., There is ample room to add a extra bedroom. There is also a upgraded three piece bathroom. The finished basement features a recreation room and laundry/maintenance room. This home has had many upgrades: All triple pane windows 2015, upgraded bathrooms, upgraded hardwood flooring and paint on the main and 2nd floor, front and back doors, furnace in 2018, water heater 2019 and central air in 2019 Beautiful,well maintained, private back yard comes with a nice patio, shed and room for an Rv parking on the side of the house. This well maintained home is close to schools, bus route, and all other amenities. Move in ready!! (id:63267)
Home overview
- Cooling Central air conditioning
- Heat source Natural gas
- Heat type Forced air
- Fencing Fence
- # full baths 2
- # total bathrooms 2.0
- # of above grade bedrooms 3
- Subdivision Parkridge sa
- Lot desc Lawn, underground sprinkler
- Lot dimensions 4006
- Lot size (acres) 0.09412594
- Building size 954
- Listing # Sk018573
- Property sub type Single family residence
- Status Active
- Bedroom 2.819m X 2.616m
Level: 2nd - Bathroom (# of pieces - 4) Measurements not available
Level: 2nd - Bedroom 4.064m X 2.489m
Level: 2nd - Bedroom 3.556m X 3.454m
Level: 2nd - Bathroom (# of pieces - 3) Measurements not available
Level: 3rd - Family room Measurements not available
Level: 3rd - Other 4.674m X 4.267m
Level: 4th - Laundry 4.521m X 2.692m
Level: 4th - Dining room 2.007m X 2.515m
Level: Main - Kitchen 3.048m X 2.134m
Level: Main - Living room 4.699m X 4.064m
Level: Main
- Listing source url Https://www.realtor.ca/real-estate/28873871/1050-mccormack-road-saskatoon-parkridge-sa
- Listing type identifier Idx

$-973
/ Month

