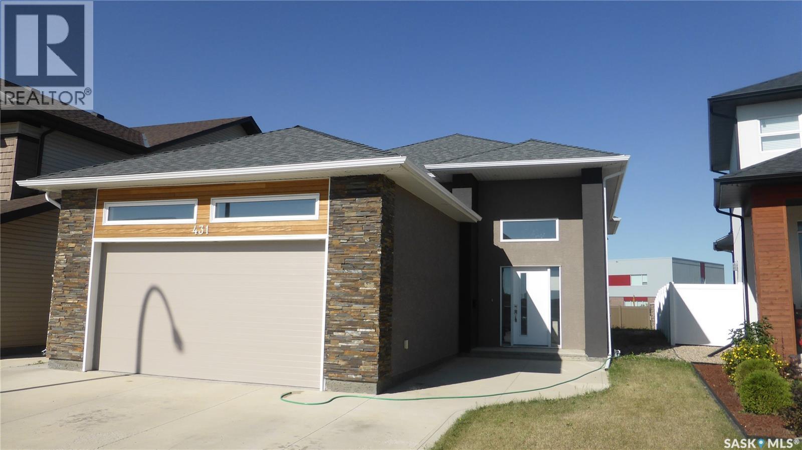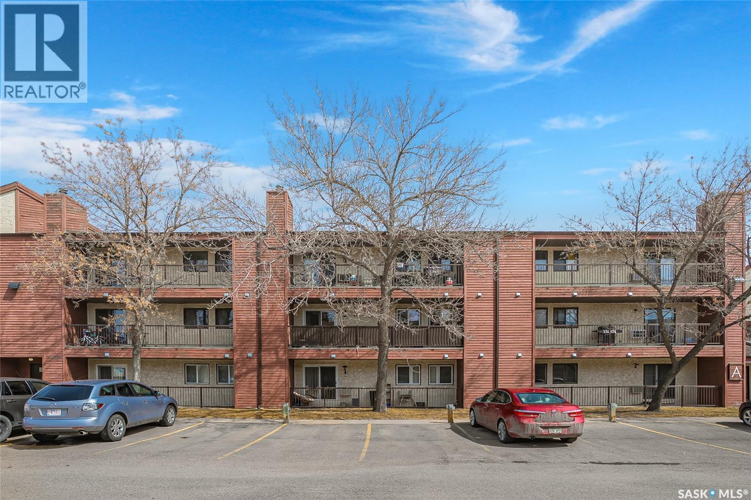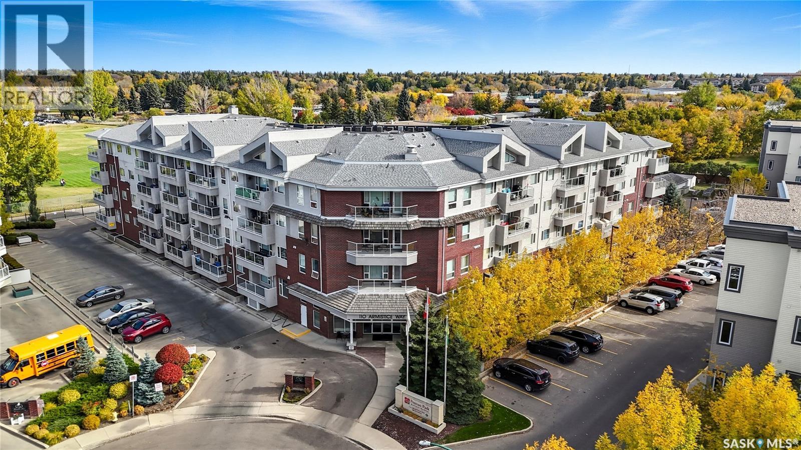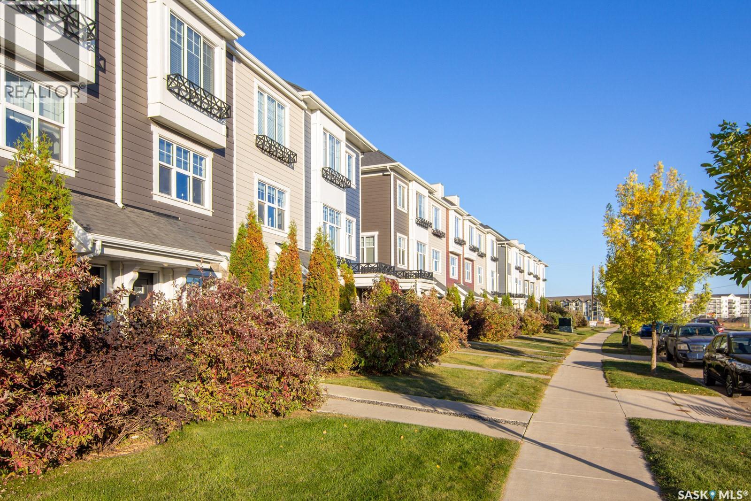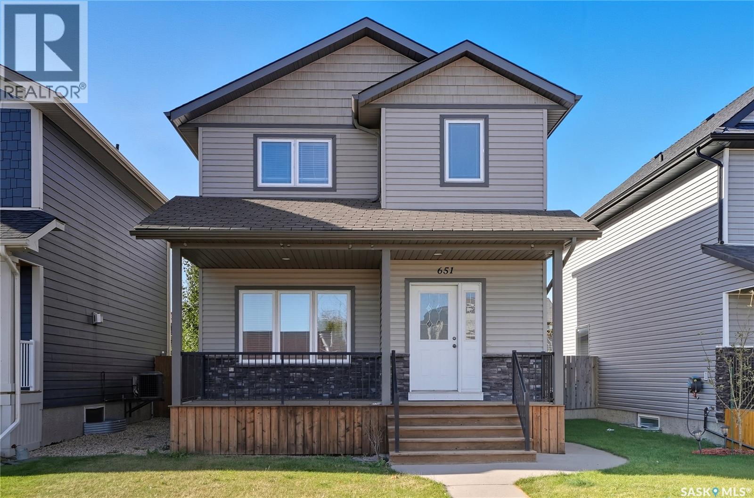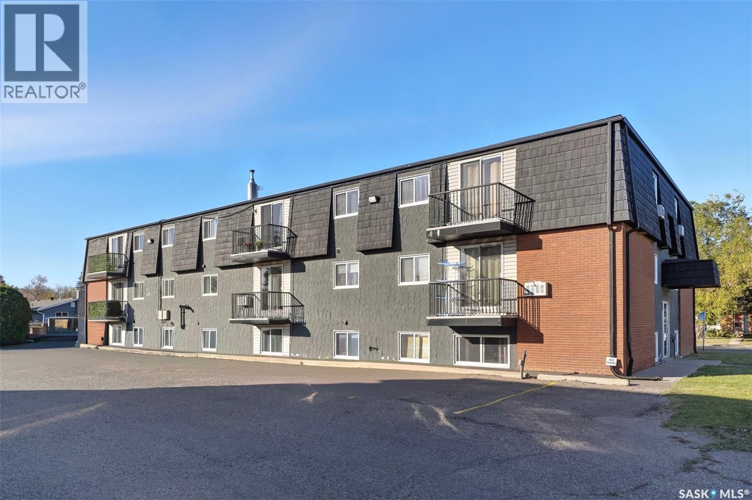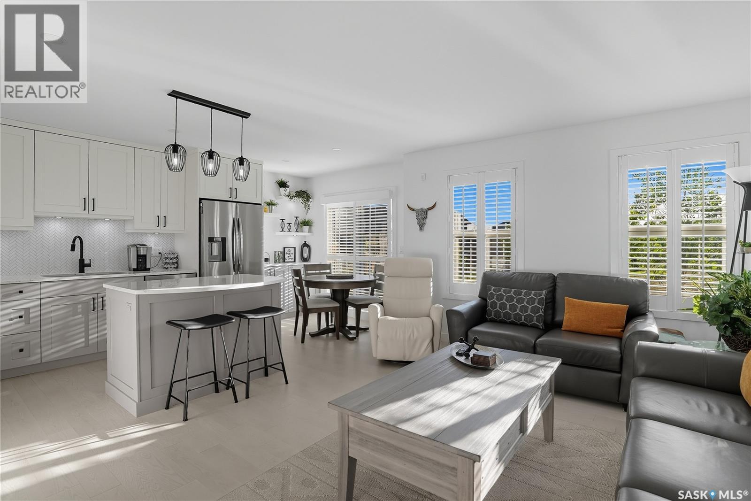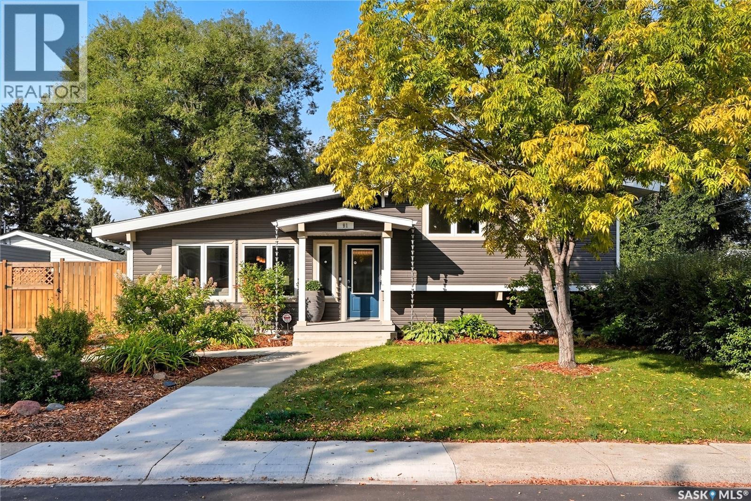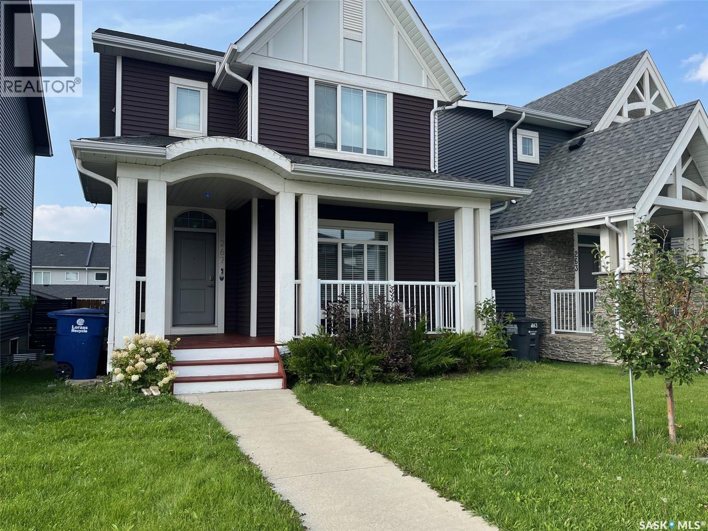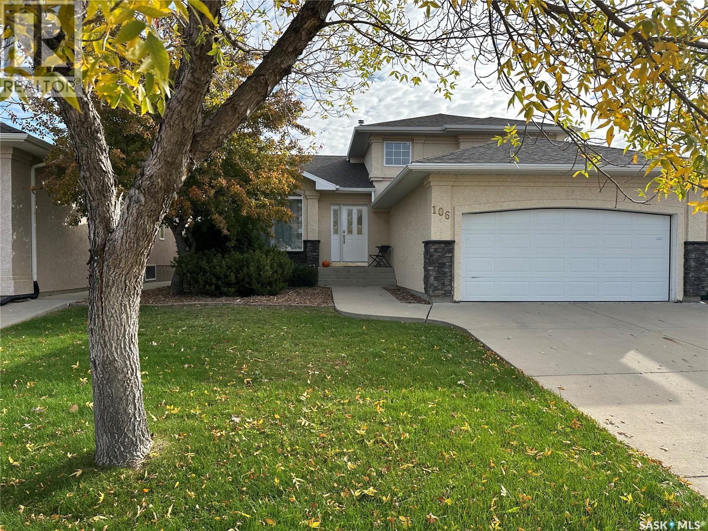
Highlights
This home is
43%
Time on Houseful
5 hours
Saskatoon
-2.8%
Description
- Home value ($/Sqft)$347/Sqft
- Time on Housefulnew 5 hours
- Property typeSingle family
- Style2 level
- Neighbourhood
- Year built2000
- Mortgage payment
This Briarwood three plus one Bedroom home features main floor hardwood, family room with hardwood and gas fireplace. study/den off the family room. Direct entry from garage with 3pc bath and laundry. French doors to deck and hot tub. Primary Bedroom has walk in closet and ensuite with jet tub. Lower level features recreation room, large bedroom with double closets, 1/2 bath and lots of storage area. 2023 upgrades include furnace, central air conditioning, On demand hot water tank. 2024 includes new gas stove, fridge with ice and water, dishwasher and hot tub. As per the Seller’s direction, all offers will be presented on 10/10/2025 7:00PM. (id:63267)
Home overview
Amenities / Utilities
- Cooling Central air conditioning
- Heat source Natural gas
- Heat type Forced air
Exterior
- # total stories 2
- Fencing Fence
- Has garage (y/n) Yes
Interior
- # full baths 4
- # total bathrooms 4.0
- # of above grade bedrooms 4
Location
- Subdivision Briarwood
Lot/ Land Details
- Lot desc Lawn, underground sprinkler, garden area
- Lot dimensions 5646
Overview
- Lot size (acres) 0.13265978
- Building size 1832
- Listing # Sk020143
- Property sub type Single family residence
- Status Active
Rooms Information
metric
- Bedroom 3.353m X 2.743m
Level: 2nd - Primary bedroom 3.962m X 3.658m
Level: 2nd - Ensuite bathroom (# of pieces - 4) Measurements not available
Level: 2nd - Bedroom 2.743m X 2.743m
Level: 2nd - Bathroom (# of pieces - 4) Measurements not available
Level: 2nd - Family room 4.877m X 3.658m
Level: 3rd - Bathroom (# of pieces - 2) Measurements not available
Level: 3rd - Bedroom 3.962m X 2.743m
Level: 3rd - Kitchen 3.658m X 2.438m
Level: Main - Living room 3.658m X 3.353m
Level: Main - Family room 5.791m X 3.658m
Level: Main - Den 3.353m X 3.048m
Level: Main - Dining room 3.658m X 2.134m
Level: Main - Bathroom (# of pieces - 3) Measurements not available
Level: Main - Dining nook 3.353m X 2.743m
Level: Main
SOA_HOUSEKEEPING_ATTRS
- Listing source url Https://www.realtor.ca/real-estate/28961356/106-brookmore-crescent-saskatoon-briarwood
- Listing type identifier Idx
The Home Overview listing data and Property Description above are provided by the Canadian Real Estate Association (CREA). All other information is provided by Houseful and its affiliates.

Lock your rate with RBC pre-approval
Mortgage rate is for illustrative purposes only. Please check RBC.com/mortgages for the current mortgage rates
$-1,693
/ Month25 Years fixed, 20% down payment, % interest
$
$
$
%
$
%

Schedule a viewing
No obligation or purchase necessary, cancel at any time

