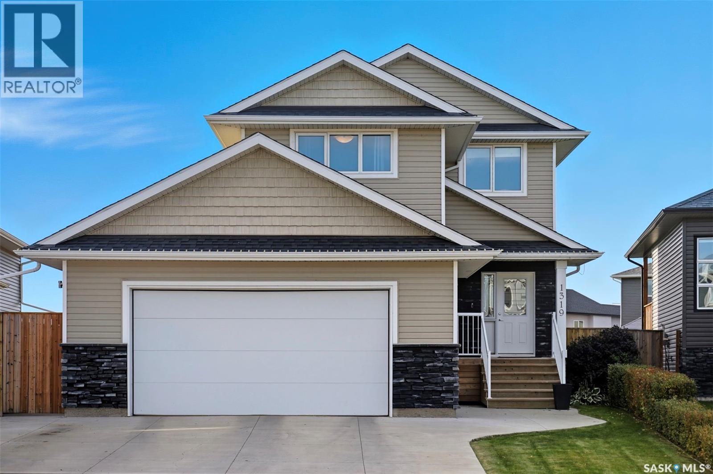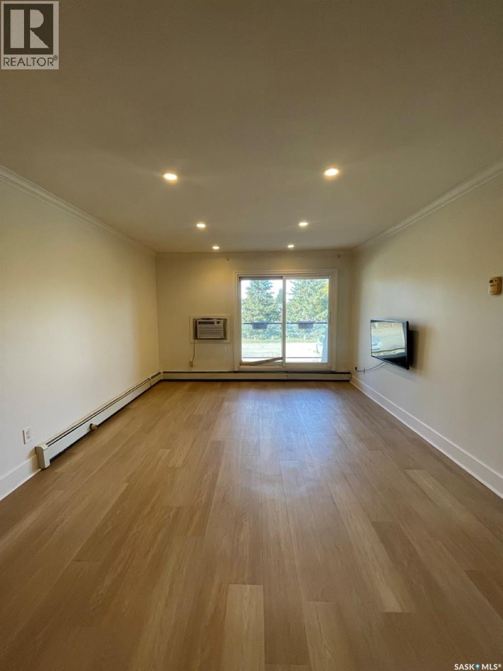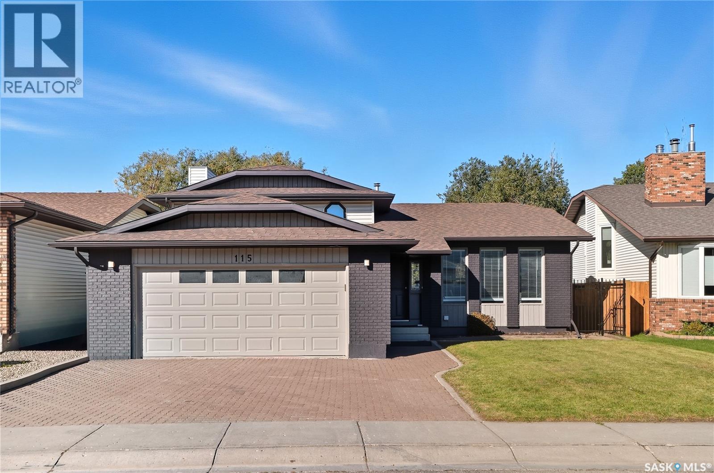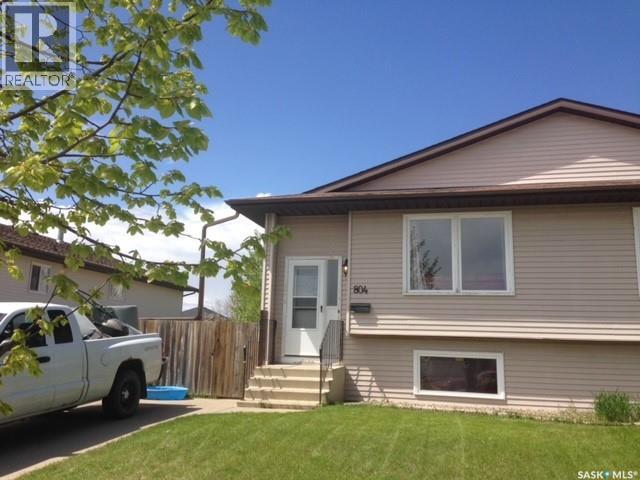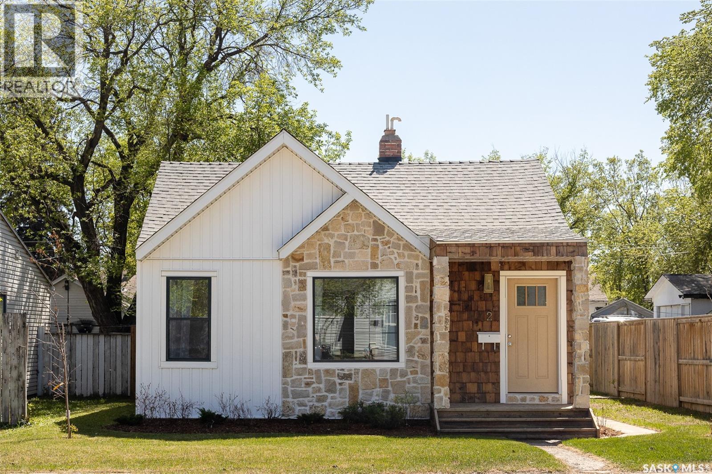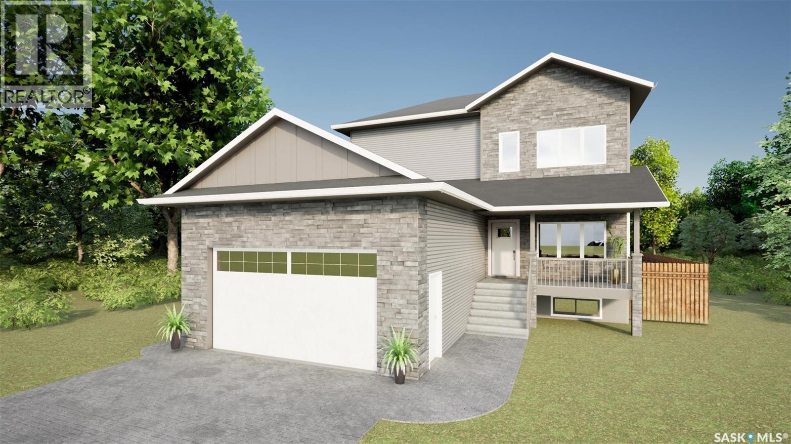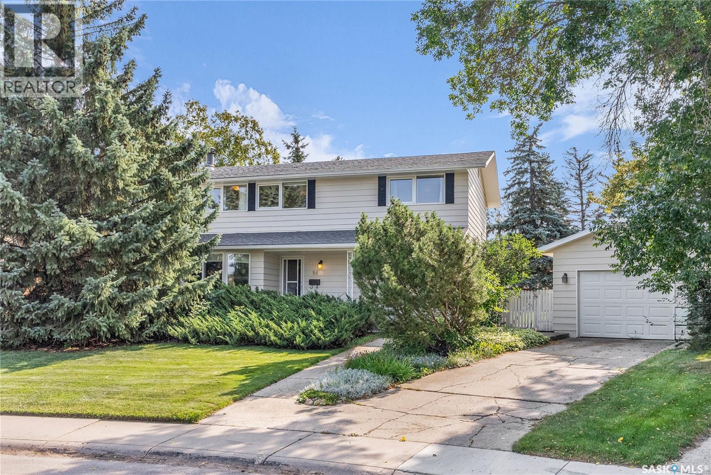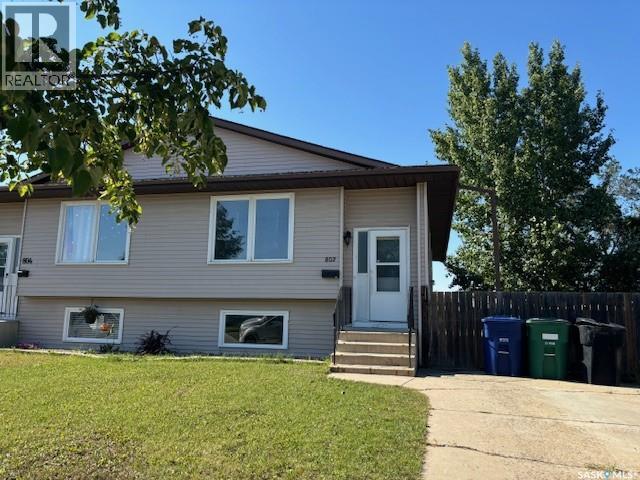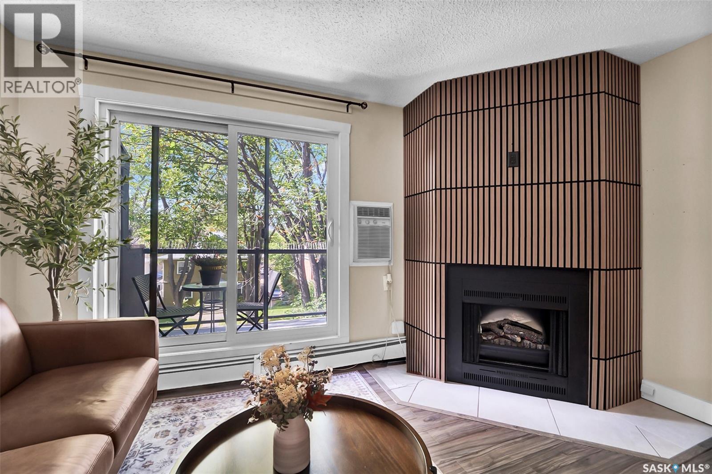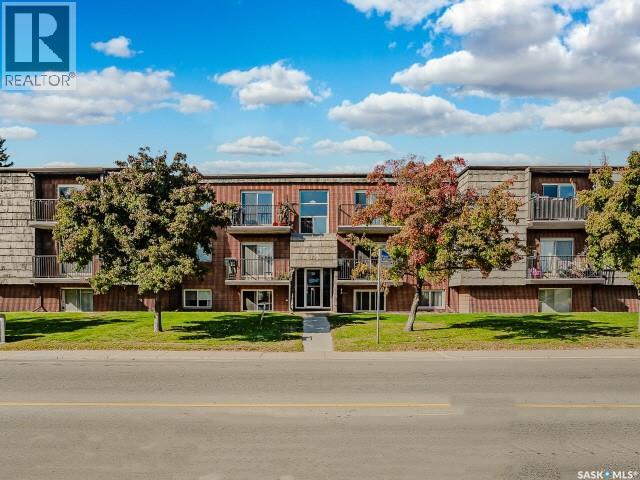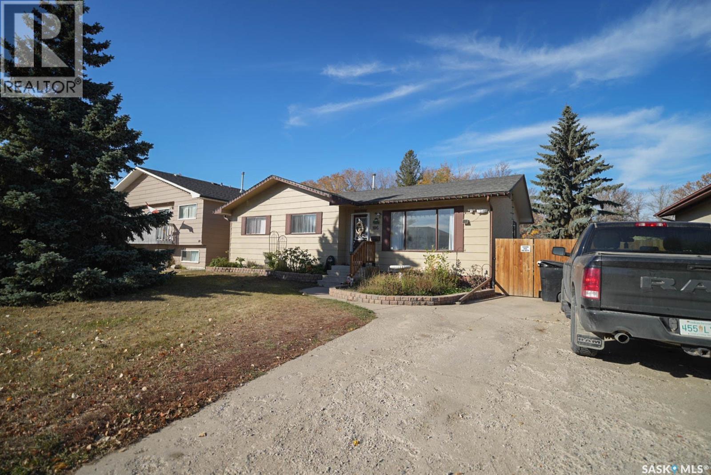
Highlights
This home is
5%
Time on Houseful
10 hours
Saskatoon
-2.8%
Description
- Home value ($/Sqft)$283/Sqft
- Time on Housefulnew 10 hours
- Property typeSingle family
- StyleBungalow
- Neighbourhood
- Year built1977
- Mortgage payment
Excellent opportunity in Fairhaven! This well-maintained home offers over 1,000 square feet of living space, featuring a two-bedroom non-conforming suite. The main floor includes three generous bedrooms, two bathrooms, and a spacious kitchen overlooking the private backyard. Situated on a large 60x130-foot lot with ample RV parking, this property is close to amenities and showcases many recent updates. A great combination of comfort, convenience, and potential both inside and out. Call today this property will not last! (id:63267)
Home overview
Amenities / Utilities
- Heat source Natural gas
- Heat type Forced air
Exterior
- # total stories 1
Interior
- # full baths 3
- # total bathrooms 3.0
- # of above grade bedrooms 5
Location
- Subdivision Fairhaven
- Directions 1722643
Lot/ Land Details
- Lot desc Lawn
- Lot dimensions 7800
Overview
- Lot size (acres) 0.18327068
- Building size 1165
- Listing # Sk020417
- Property sub type Single family residence
- Status Active
Rooms Information
metric
- Bathroom (# of pieces - 4) Measurements not available
Level: Basement - Bedroom 3.835m X 2.667m
Level: Basement - Living room 3.835m X 3.353m
Level: Basement - Kitchen 3.353m X 2.311m
Level: Basement - Dining room 2.591m X 3.277m
Level: Basement - Bedroom 2.616m X 3.505m
Level: Main - Primary bedroom 3.658m X 3.658m
Level: Main - Bedroom 3.81m X 4.877m
Level: Main - Kitchen 3.048m X 3.658m
Level: Main - Living room 3.886m X 5.639m
Level: Main - Bedroom 3.353m X 3.48m
Level: Main - Bathroom (# of pieces - 2) Measurements not available
Level: Main - Dining room 3.658m X 1.956m
Level: Main - Bathroom (# of pieces - 4) Measurements not available
Level: Main
SOA_HOUSEKEEPING_ATTRS
- Listing source url Https://www.realtor.ca/real-estate/28974344/106-clancy-drive-saskatoon-fairhaven
- Listing type identifier Idx
The Home Overview listing data and Property Description above are provided by the Canadian Real Estate Association (CREA). All other information is provided by Houseful and its affiliates.

Lock your rate with RBC pre-approval
Mortgage rate is for illustrative purposes only. Please check RBC.com/mortgages for the current mortgage rates
$-880
/ Month25 Years fixed, 20% down payment, % interest
$
$
$
%
$
%

Schedule a viewing
No obligation or purchase necessary, cancel at any time
Nearby Homes
Real estate & homes for sale nearby

