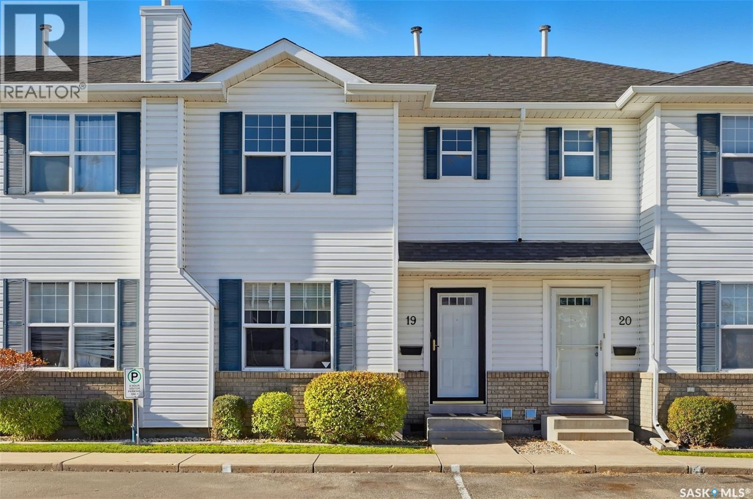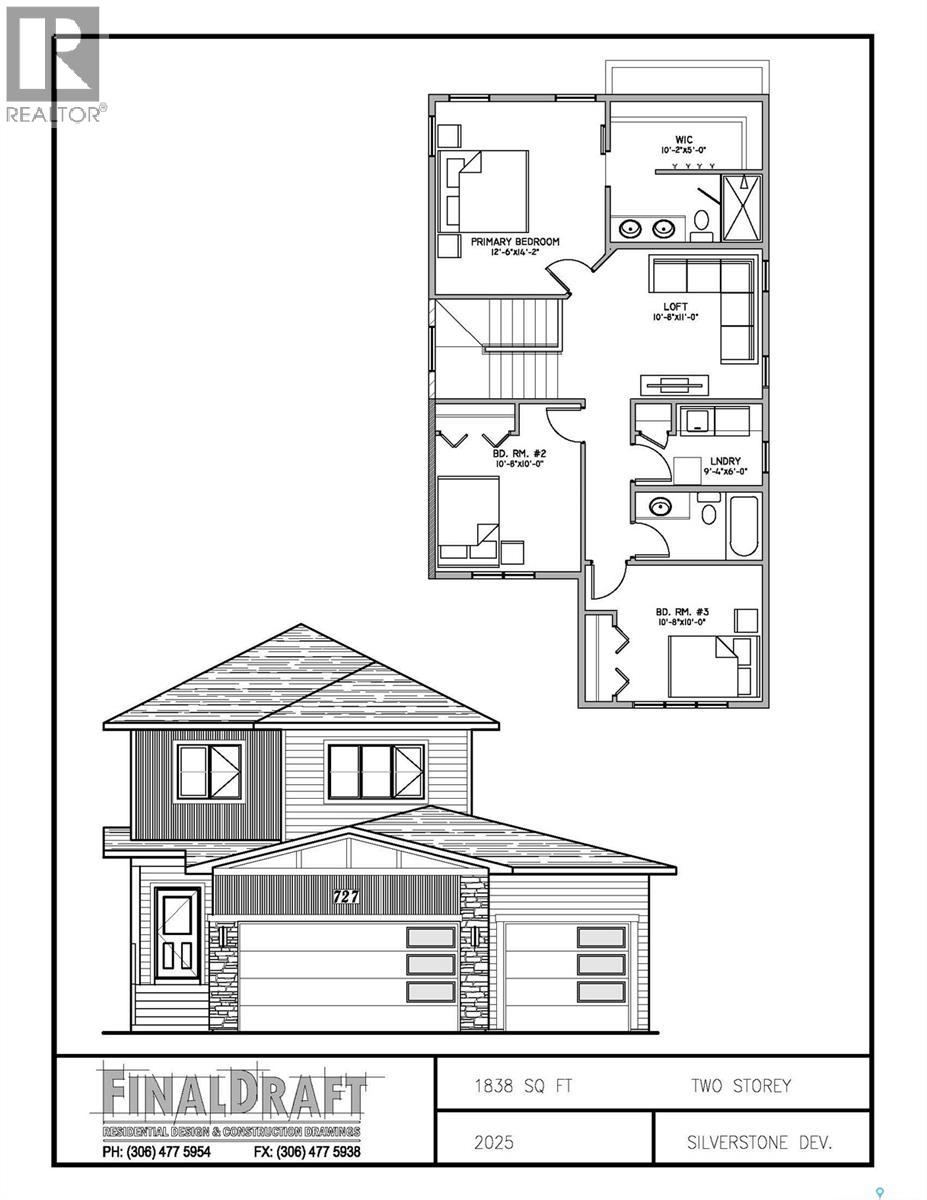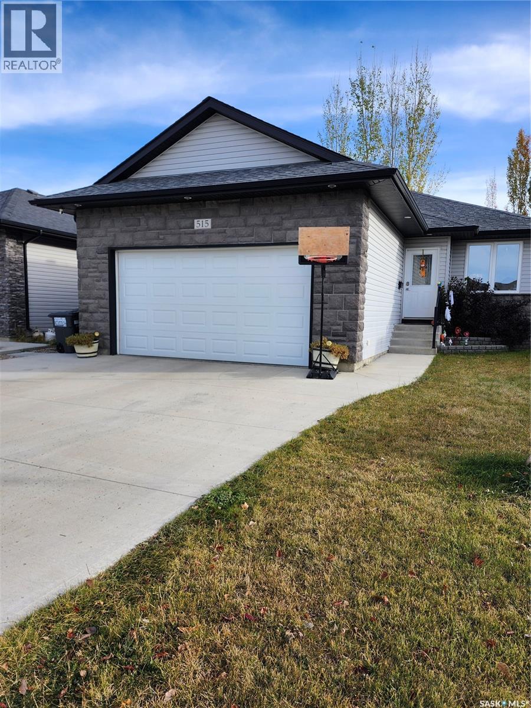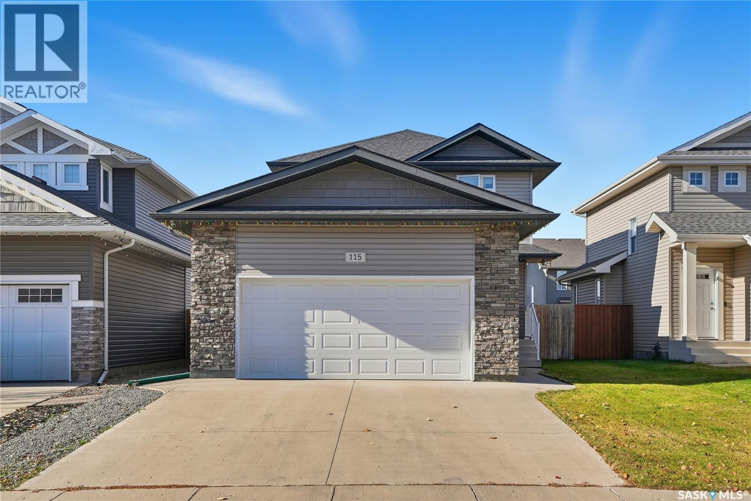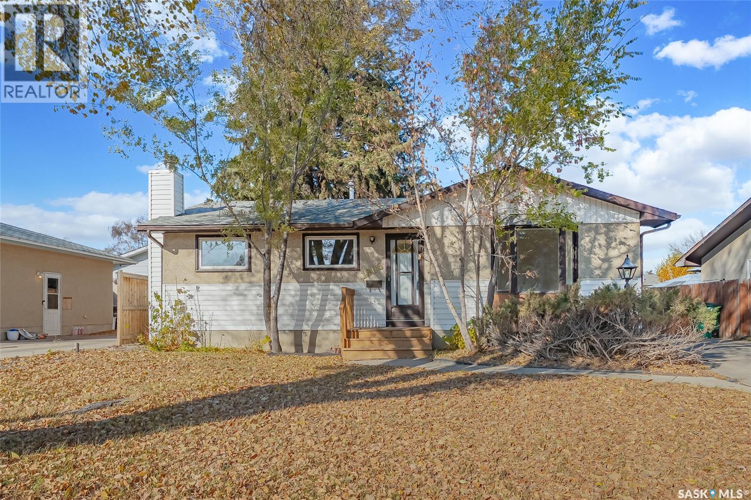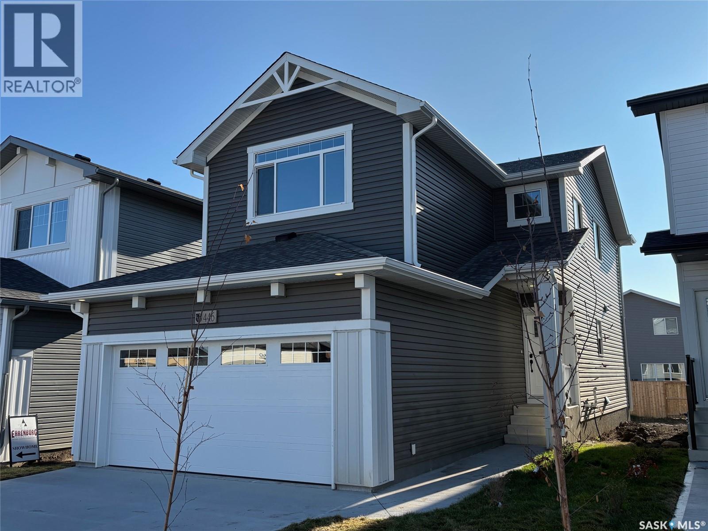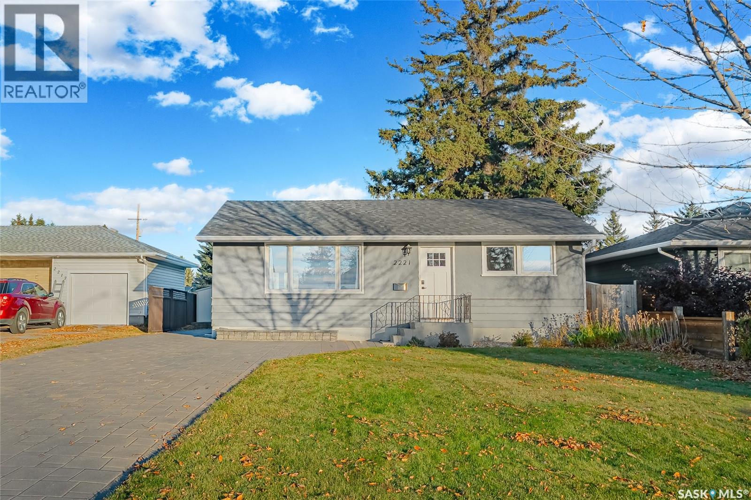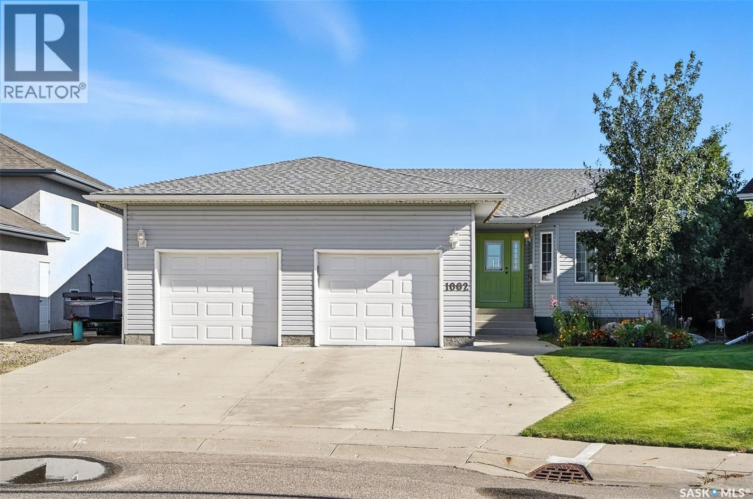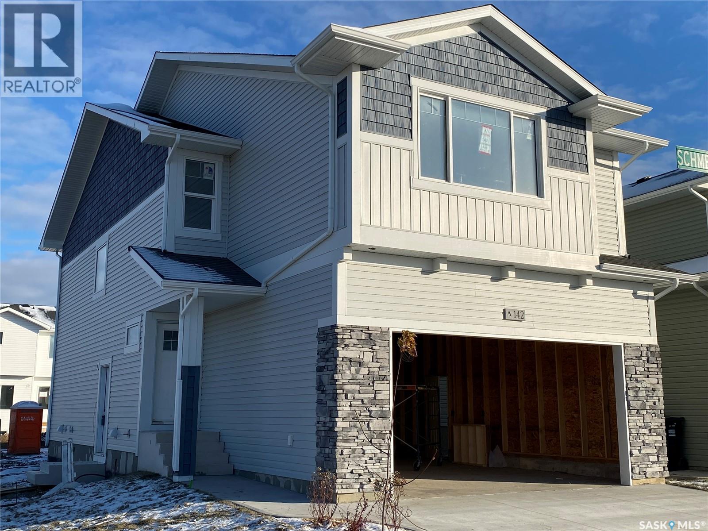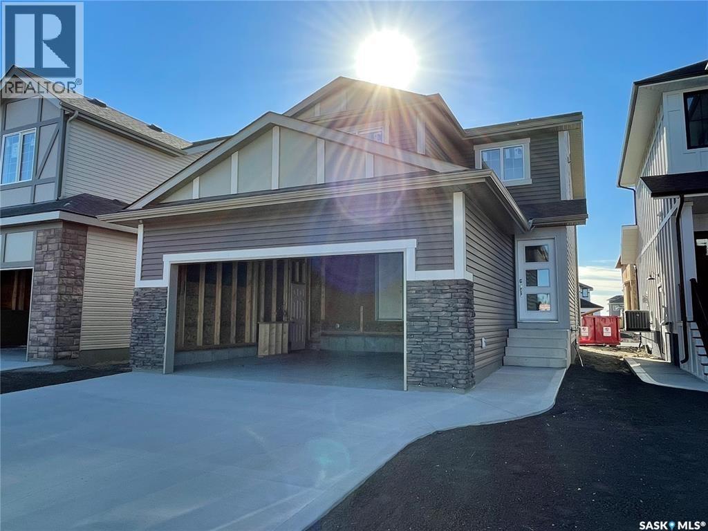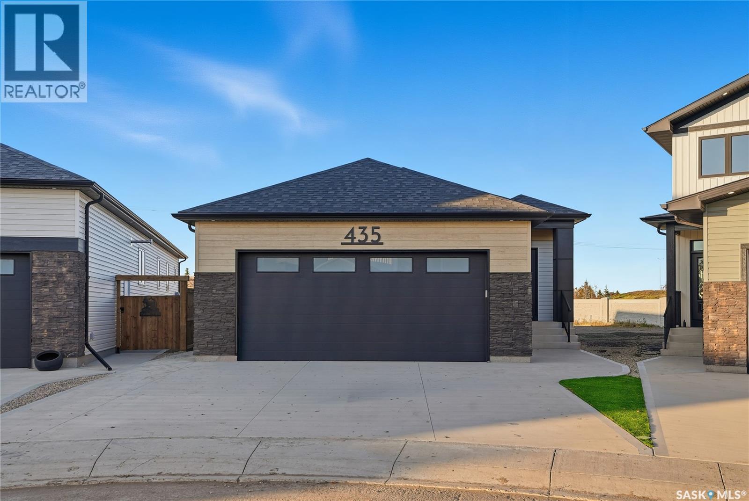- Houseful
- SK
- Saskatoon
- Stonebridge
- 106 Pringle Cres
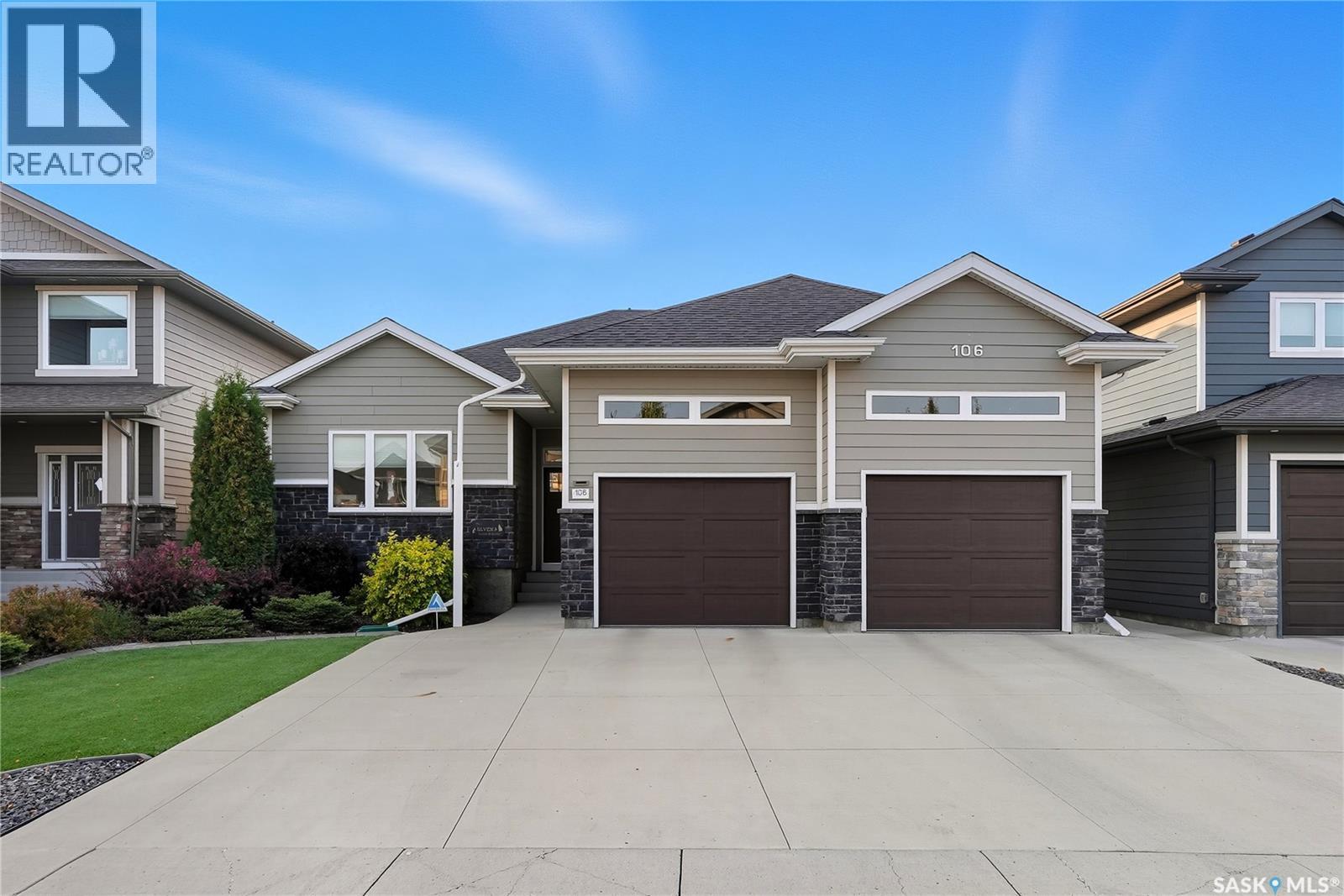
Highlights
Description
- Home value ($/Sqft)$497/Sqft
- Time on Houseful9 days
- Property typeSingle family
- StyleBungalow
- Neighbourhood
- Year built2014
- Mortgage payment
Wow! This home is truly a gem. This immaculate custom-built Fraser Homes bungalow (2014) offers 1730 ft. of fully developed living space, designed with functionality and luxury in mind. Featuring 6 bedrooms + a den, this home boasts high-end finishes, 9’ ceilings, a sound system throughout, and multi-zone heating and cooling. The chef’s kitchen includes a large island, custom maple cabinetry, stainless steel appliances, marble backsplash, and quartzite granite countertops. The primary suite features a spacious walk-in closet and ensuite with dual sinks and glass shower. All three bathrooms offer heated tile floors and Kohler fixtures. Enjoy maintenance-free landscaping with zero-scape turf, flagstone pathways, composite fencing, and a two-tier deck backing the park. Exterior upgrades include Trimlight LED event lighting (phone-controlled), polyaspartic-coated garage floors, and Hardie Board siding. With southwest exposure, three natural gas outlets, and a triple concrete drive, this home blends quality, comfort, and design in every detail. (id:63267)
Home overview
- Cooling Central air conditioning
- Heat source Natural gas
- Heat type Forced air
- # total stories 1
- Fencing Fence
- Has garage (y/n) Yes
- # full baths 3
- # total bathrooms 3.0
- # of above grade bedrooms 6
- Subdivision Stonebridge
- Lot dimensions 7387
- Lot size (acres) 0.17356673
- Building size 1730
- Listing # Sk020877
- Property sub type Single family residence
- Status Active
- Bedroom 3.962m X 3.658m
Level: Basement - Bedroom 3.937m X 3.658m
Level: Basement - Bedroom 4.191m X 3.302m
Level: Basement - Family room 6.096m X 4.267m
Level: Basement - Den 3.099m X 2.896m
Level: Basement - Bathroom (# of pieces - 3) Measurements not available
Level: Basement - Other Measurements not available
Level: Basement - Kitchen 3.429m X 2.946m
Level: Main - Dining room 3.429m X 3.2m
Level: Main - Mudroom 3.429m X 1.829m
Level: Main - Living room 6.096m X 4.267m
Level: Main - Laundry 3.048m X 1.981m
Level: Main - Bedroom 4.089m X 3.353m
Level: Main - Bathroom (# of pieces - 4) Measurements not available
Level: Main - Ensuite bathroom (# of pieces - 4) Measurements not available
Level: Main - Bedroom 3.353m X 3.048m
Level: Main - Foyer 2.997m X 1.575m
Level: Main - Bedroom 4.877m X 3.658m
Level: Main
- Listing source url Https://www.realtor.ca/real-estate/28991425/106-pringle-crescent-saskatoon-stonebridge
- Listing type identifier Idx

$-2,293
/ Month

