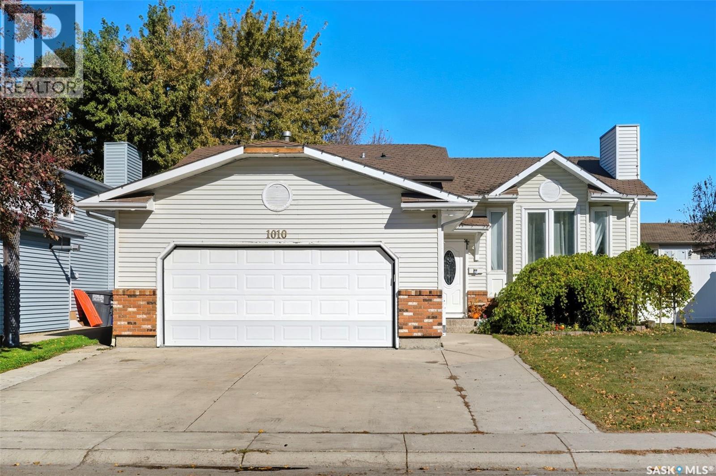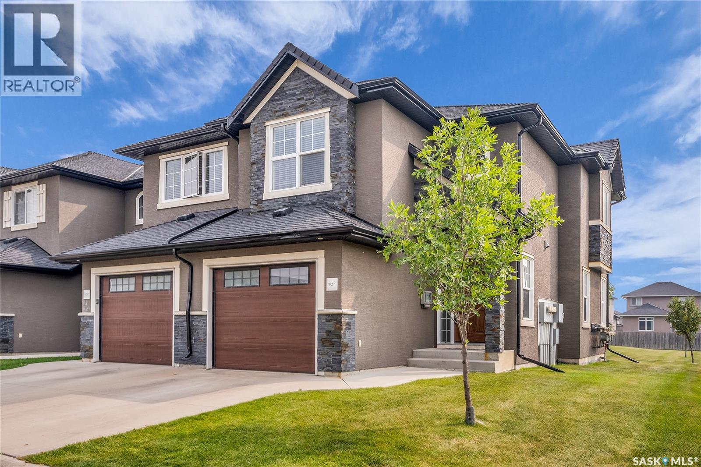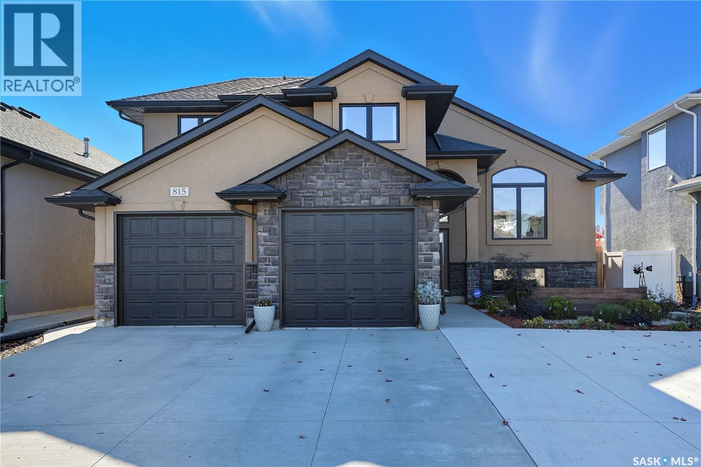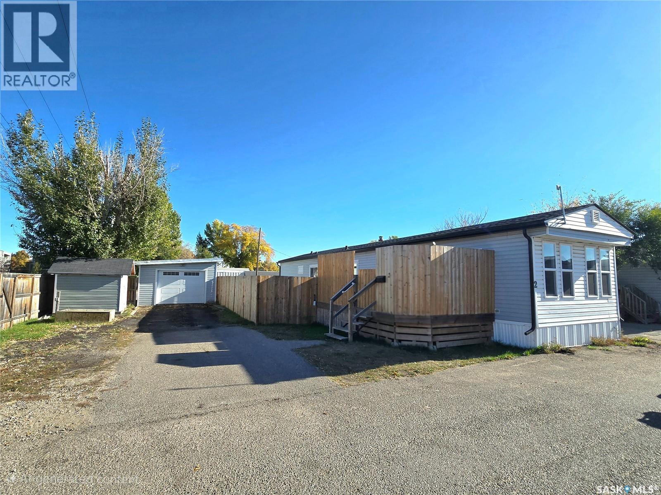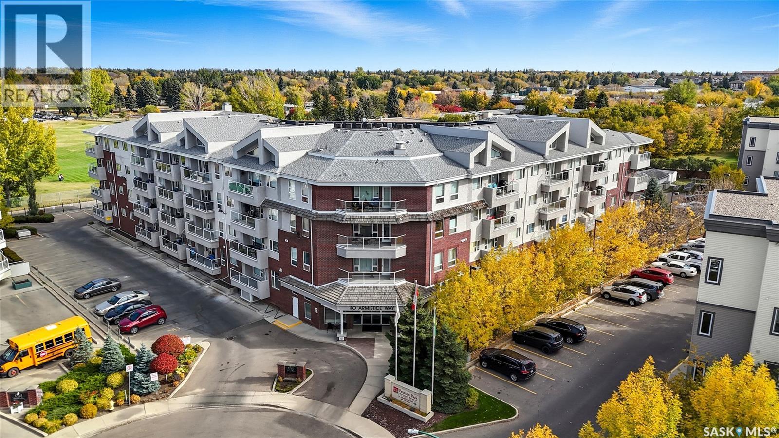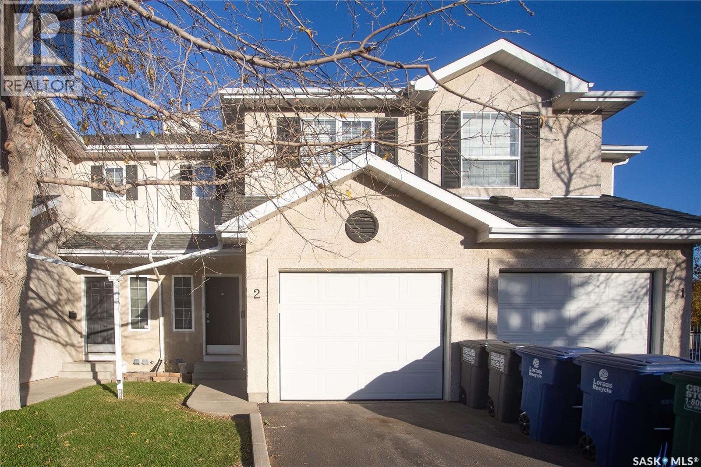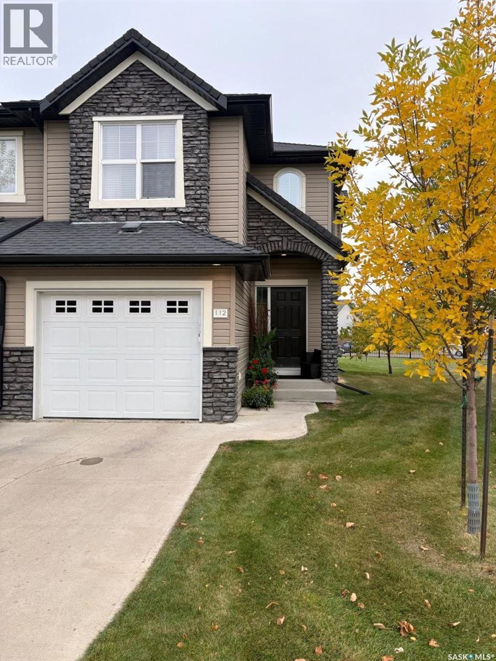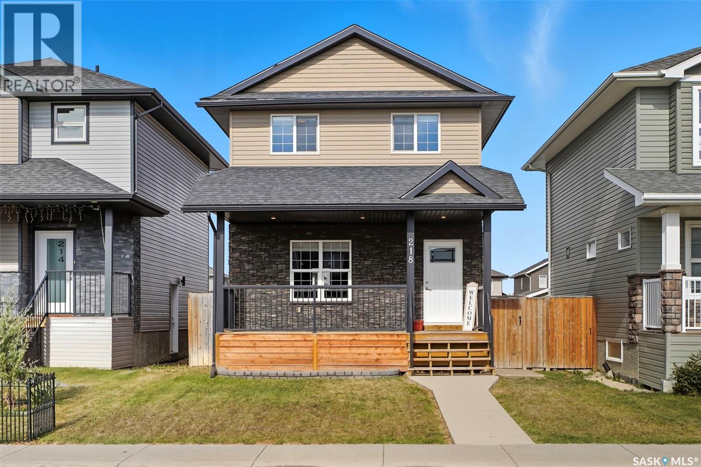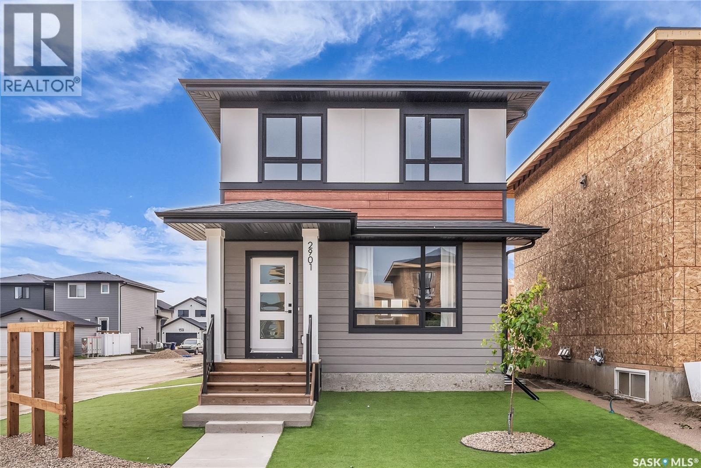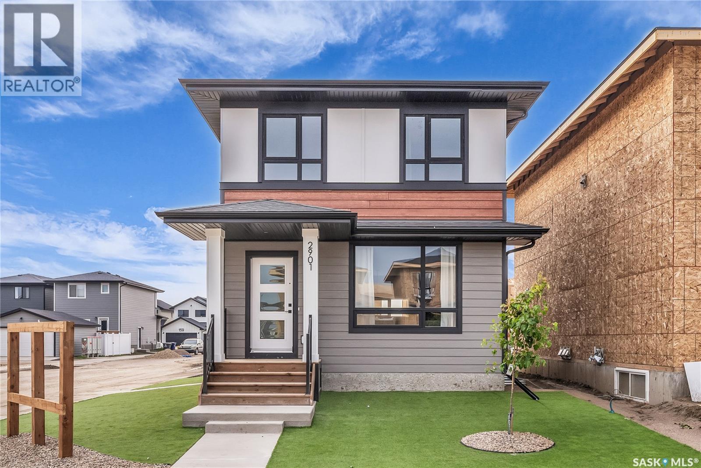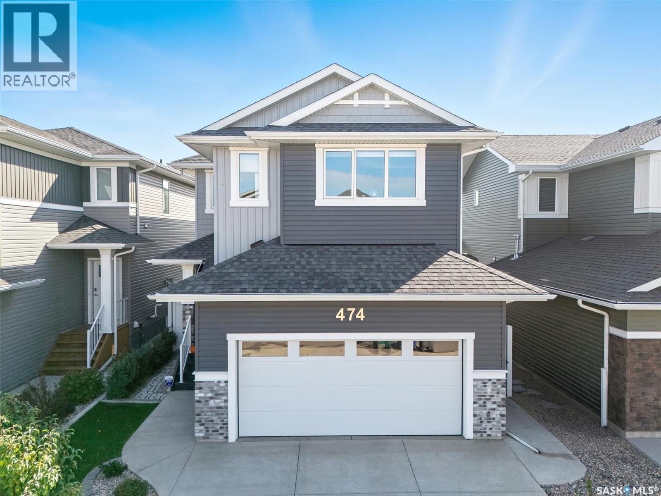- Houseful
- SK
- Saskatoon
- Willow Grove
- 106 Thode Ave
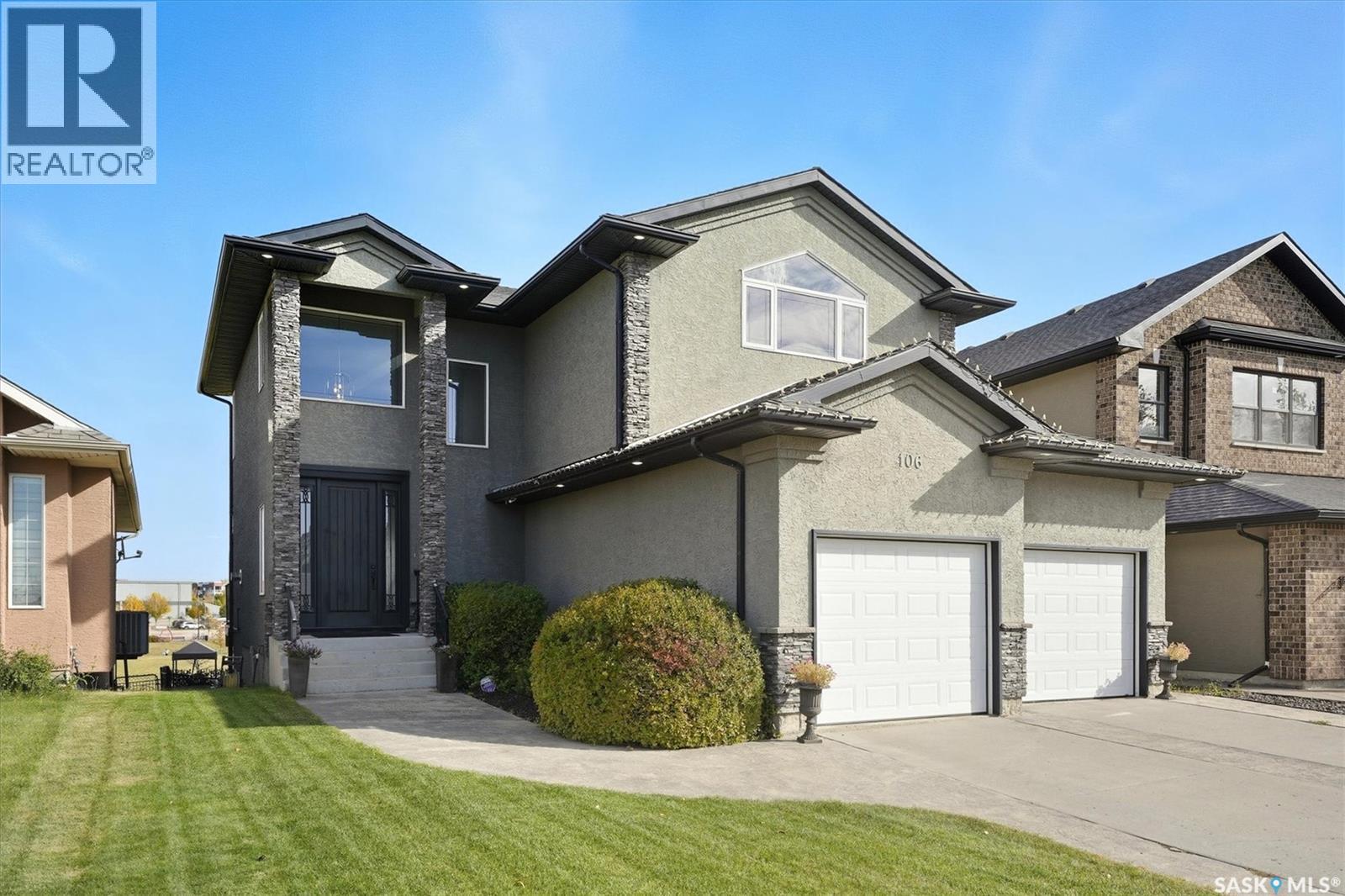
Highlights
Description
- Home value ($/Sqft)$503/Sqft
- Time on Housefulnew 29 hours
- Property typeSingle family
- Style2 level
- Neighbourhood
- Year built2007
- Mortgage payment
LOCATION!!! Watch your kids walk to school from this large 2-storey walk-out in Willowgrove that backs Willowgrove and Holy Family school. Open concept main floor, great for entertaining. Bar seating at island, S/S appliances. Separate dining area overlooking the park. Custom Gas fireplace. Newer European white oak flooring throughout Main floor. Built in surround sound speaker system. Bonus room with built in double desk with custom cabinetry. 3 beds, 4 baths. 5 Piece primary en-suite with jet tub and glass shower. Large family room in basement features a lovely wet bar with seating for 4. Entertainment area opens up onto a massive outdoor living space with double tiered deck, spiral staircase and hot tub. Large shed doubles as a kids playroom. Oversized double attached garage. Come take a look! (id:63267)
Home overview
- Cooling Central air conditioning
- Heat source Natural gas
- Heat type Forced air
- # total stories 2
- Fencing Fence
- Has garage (y/n) Yes
- # full baths 4
- # total bathrooms 4.0
- # of above grade bedrooms 3
- Subdivision Willowgrove
- Lot desc Lawn, underground sprinkler
- Lot size (acres) 0.0
- Building size 2190
- Listing # Sk020512
- Property sub type Single family residence
- Status Active
- Bedroom 3.658m X 3.861m
Level: 2nd - Ensuite bathroom (# of pieces - 5) Level: 2nd
- Bonus room 6.096m X 5.182m
Level: 2nd - Primary bedroom 4.064m X 4.216m
Level: 2nd - Bathroom (# of pieces - 4) Level: 2nd
- Bedroom 2.972m X 3.708m
Level: 2nd - Family room 4.877m X 5.791m
Level: Basement - Other Level: Basement
- Other 4.572m X 4.877m
Level: Basement - Bathroom (# of pieces - 3) Level: Basement
- Kitchen 3.607m X 4.724m
Level: Main - Living room 4.877m X 5.182m
Level: Main - Dining room 3.048m X 4.013m
Level: Main - Other Level: Main
- Bathroom (# of pieces - 2) Level: Main
- Listing source url Https://www.realtor.ca/real-estate/28972083/106-thode-avenue-saskatoon-willowgrove
- Listing type identifier Idx

$-2,935
/ Month

