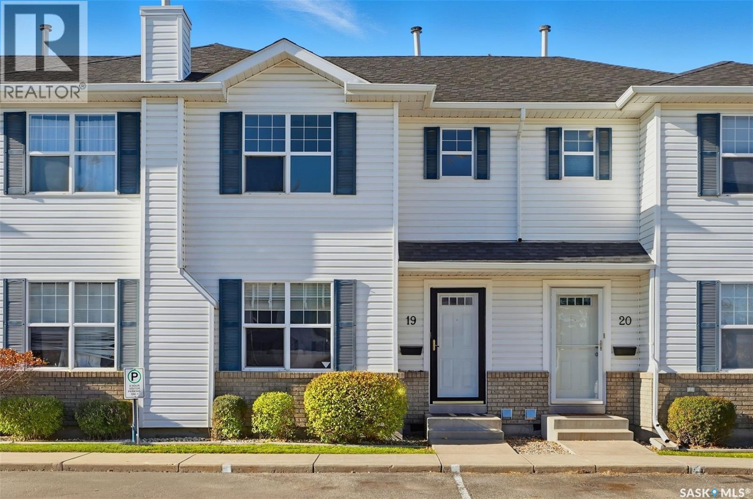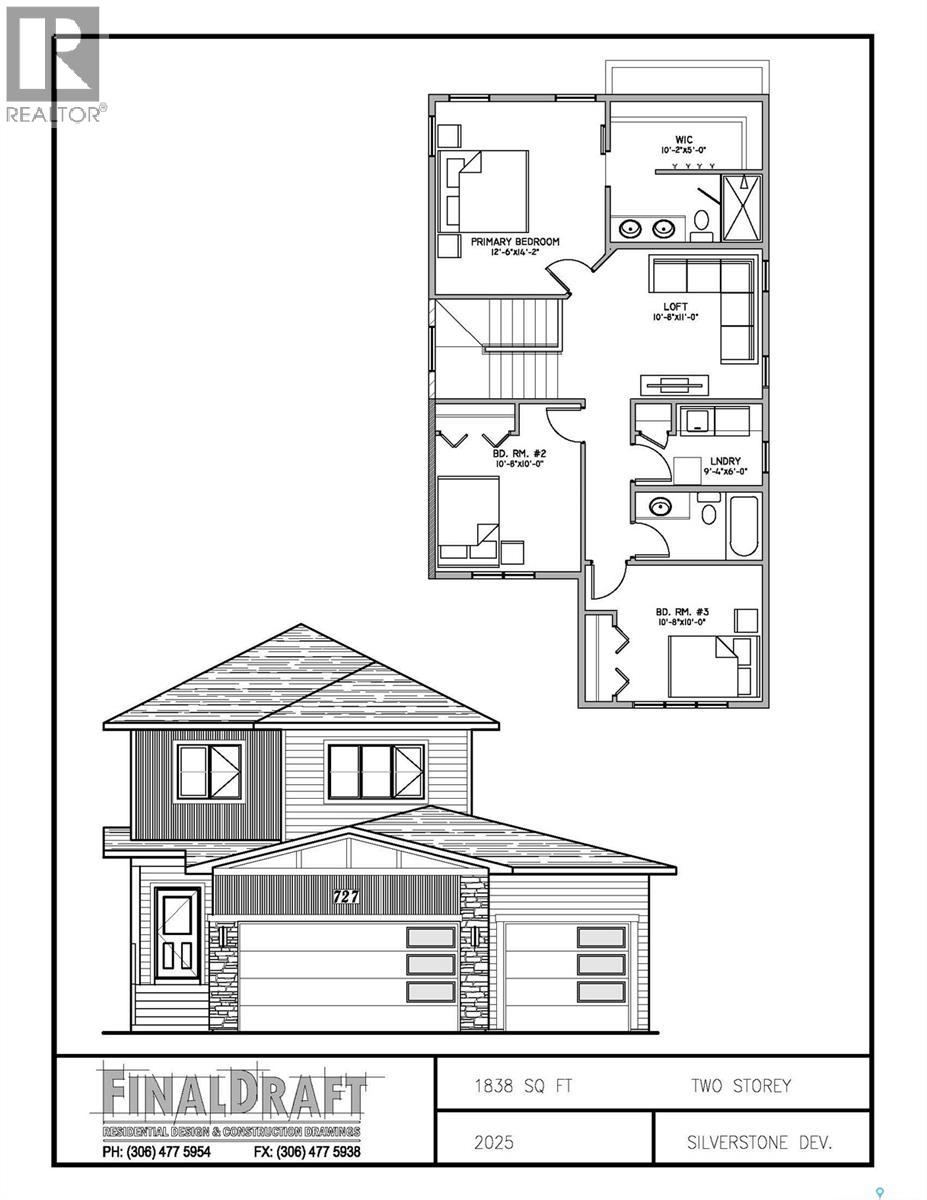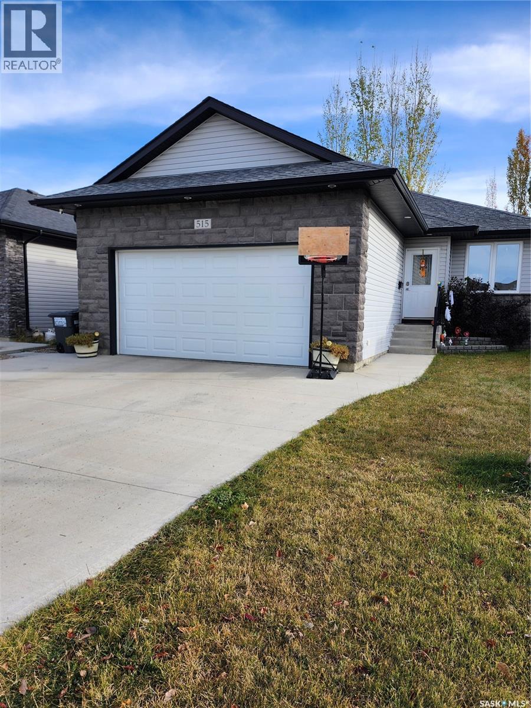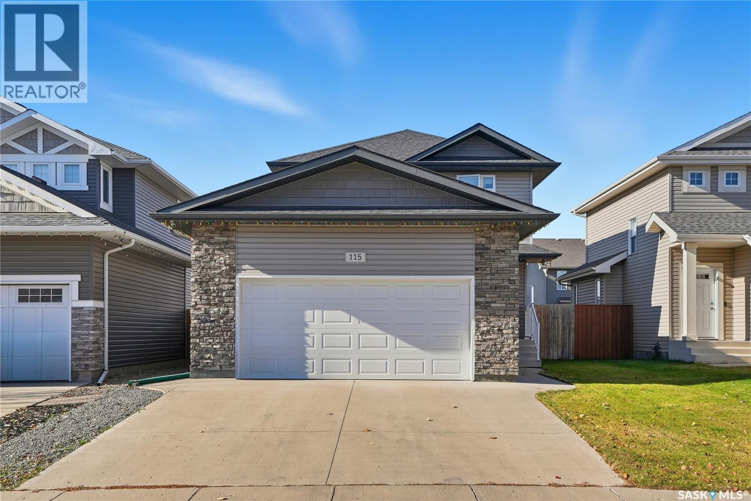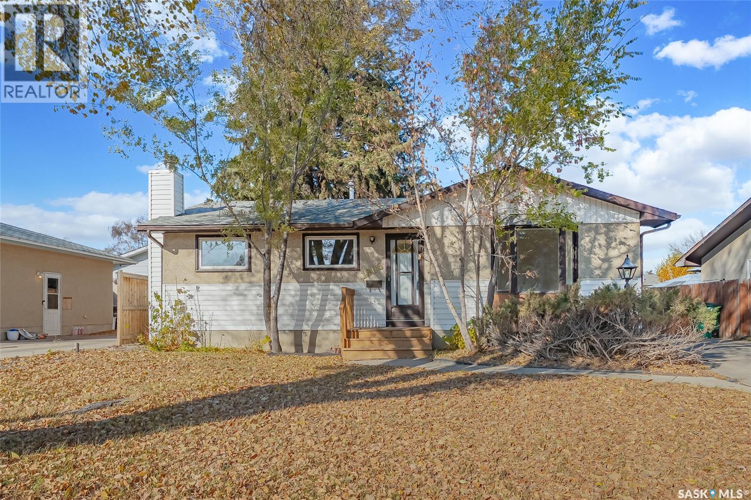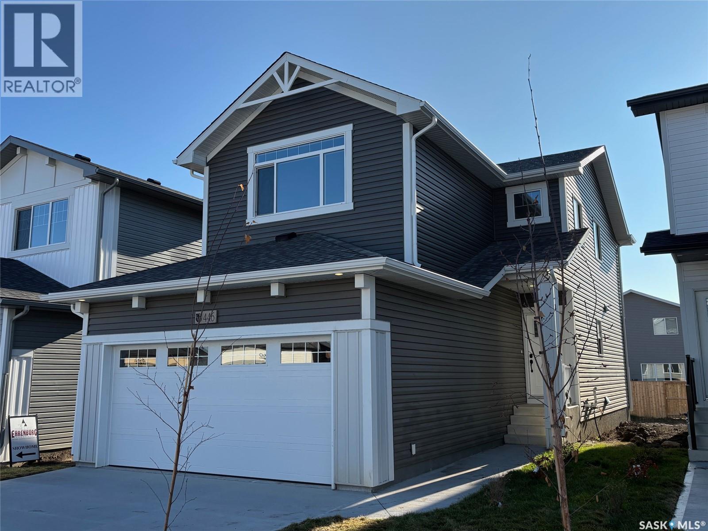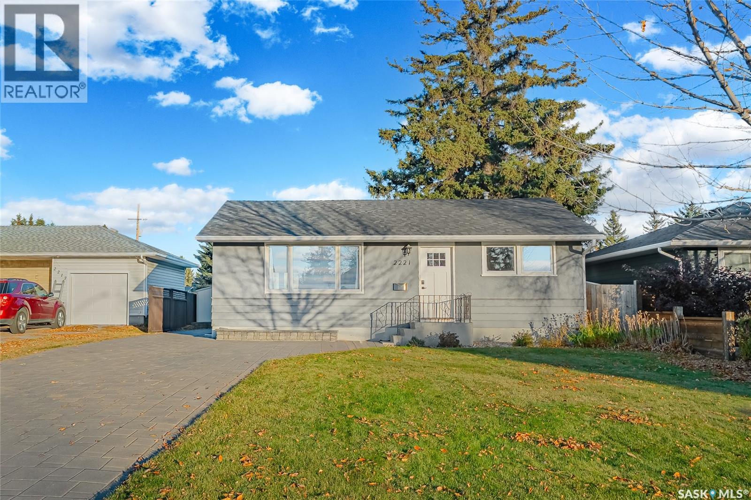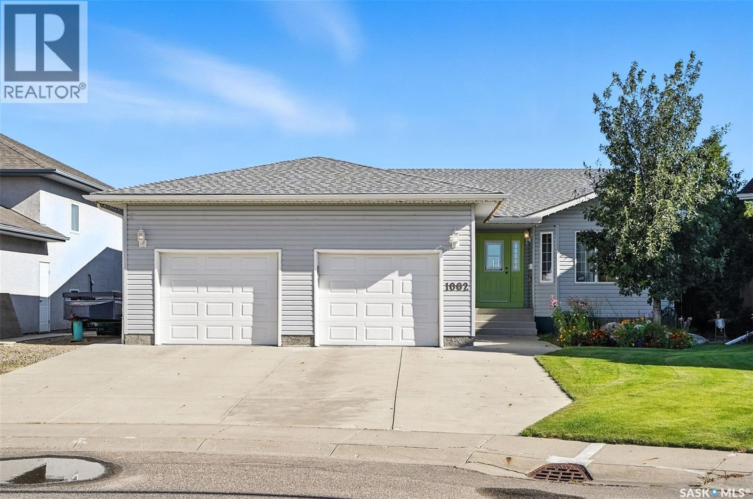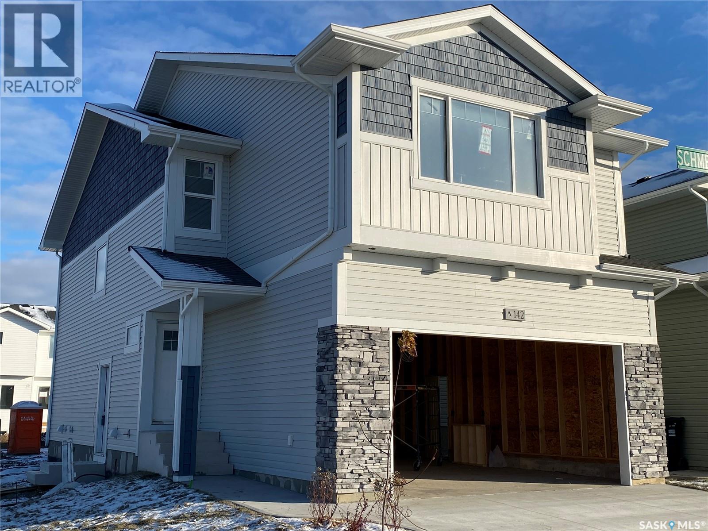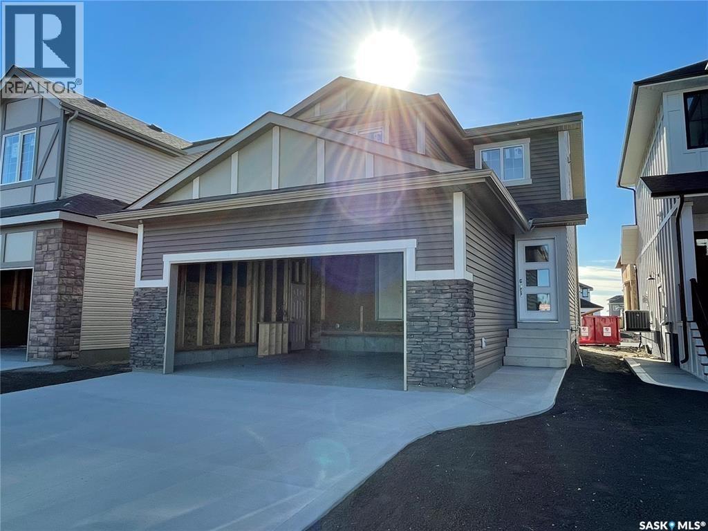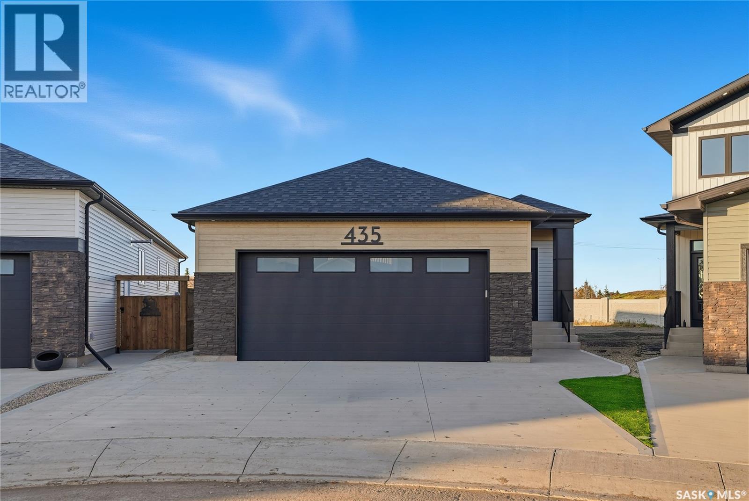- Houseful
- SK
- Saskatoon
- Stonebridge
- 106 Willis Crescent Unit 3202
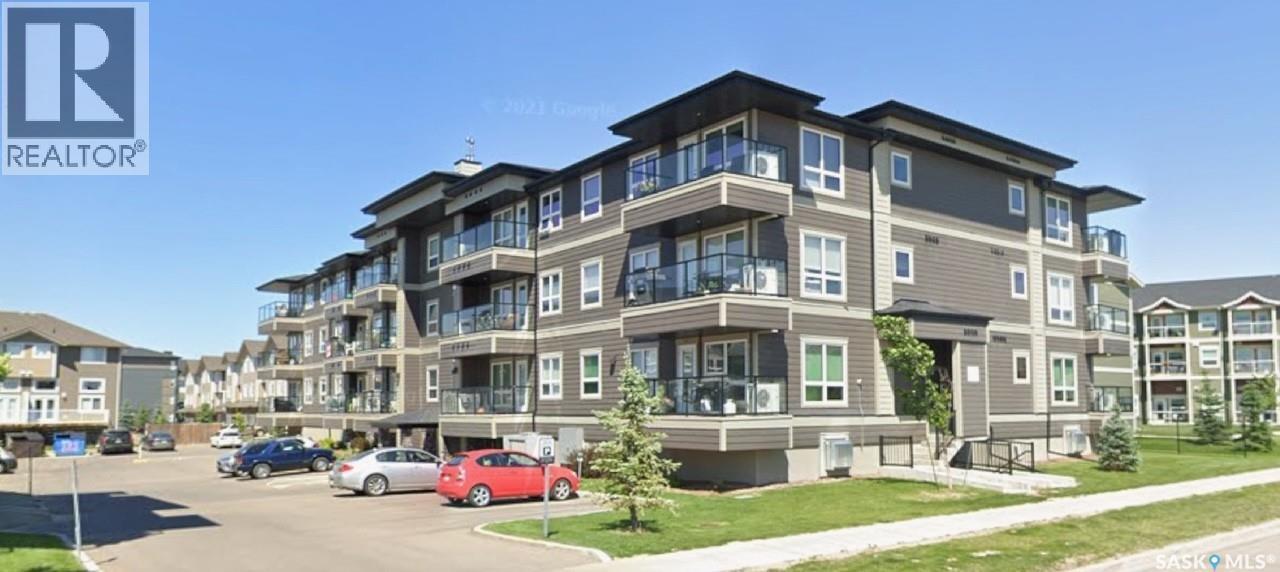
106 Willis Crescent Unit 3202
106 Willis Crescent Unit 3202
Highlights
Description
- Home value ($/Sqft)$315/Sqft
- Time on Houseful78 days
- Property typeSingle family
- StyleLow rise
- Neighbourhood
- Year built2018
- Garage spaces1
- Mortgage payment
Welcome home to this beautiful two bed, two bath condominium in the Stonebridge neighbourhood! This unit offers exceptional value in one of Saskatoon’s most sought-after communities, and has been smoke-free and pet-free. Get ready to fall in love with this well-maintained unit featuring an open concept kitchen with plenty of counter space, generous storage, and stunning sunset views that will never get old. There’s even an assigned underground parking spot, so no need to scrape ice off your windshield before work on winter mornings. The thoughtful layout places bedrooms on opposite sides of the unit, providing excellent privacy for roommates or family members. The master bedroom includes an organized closet leading to an ensuite with shower, while the main bathroom features a relaxing bathtub for those who love a good soak. Host friends & family with ease in this perfectly positioned kitchen that maximizes those beautiful sunset views from the living & dining areas. Step out onto your cozy balcony for morning coffee, dinner BBQ, or evening drinks, where you’ll have front row seats to witness the changing of the seasons! The unit comes with premium amenities including assigned underground parking, air conditioning, dishwasher, heated floors throughout, and in-suite laundry for ultimate convenience. Ideally located within walking distance to Sobeys, the local library, several small parks, and various restaurants. There is also convenient bus stop access. Families will appreciate the proximity to two K-8 schools, with school bus stop steps away. The building welcomes small dogs or cats. Condo fees include water, gas, common area maintenance as well as reserve fund contribution. Modern conveniences like video intercom system and Canada Post parcel boxes for secure package delivery are included too. There are also cameras at all entrances for added security. Now is your chance to really start enjoying comfortable condo living! (id:63267)
Home overview
- Cooling Central air conditioning
- Heat type Hot water, in floor heating
- # garage spaces 1
- Has garage (y/n) Yes
- # full baths 2
- # total bathrooms 2.0
- # of above grade bedrooms 2
- Community features Pets allowed with restrictions
- Subdivision Stonebridge
- Lot size (acres) 0.0
- Building size 888
- Listing # Sk014891
- Property sub type Single family residence
- Status Active
- Bathroom (# of pieces - 4) Level: Main
- Kitchen 2.337m X 3.073m
Level: Main - Laundry 2.311m X 2.21m
Level: Main - Primary bedroom Measurements not available X 3.048m
Level: Main - Bedroom 3.353m X 2.515m
Level: Main - Living room 3.353m X 3.378m
Level: Main - Ensuite bathroom (# of pieces - 3) Level: Main
- Listing source url Https://www.realtor.ca/real-estate/28699829/3202-106-willis-crescent-saskatoon-stonebridge
- Listing type identifier Idx

$-231
/ Month

