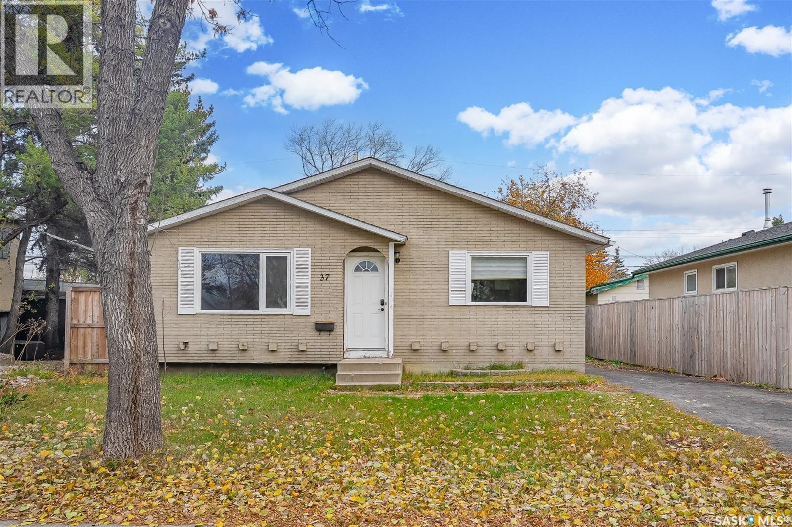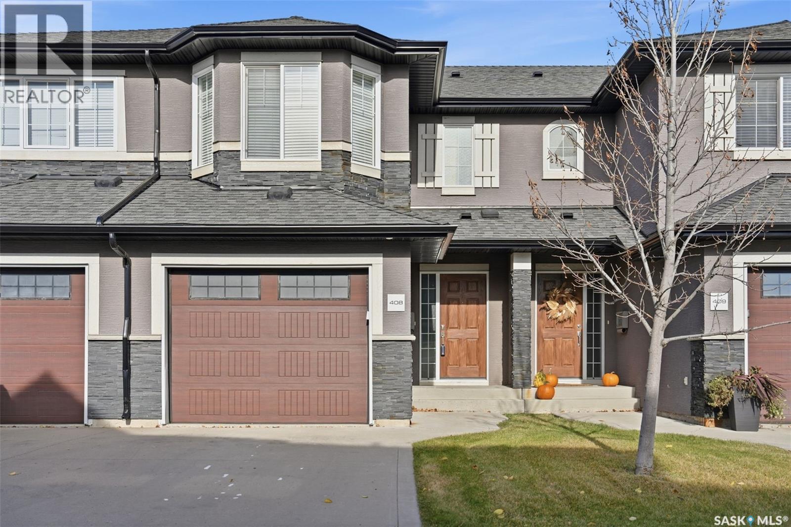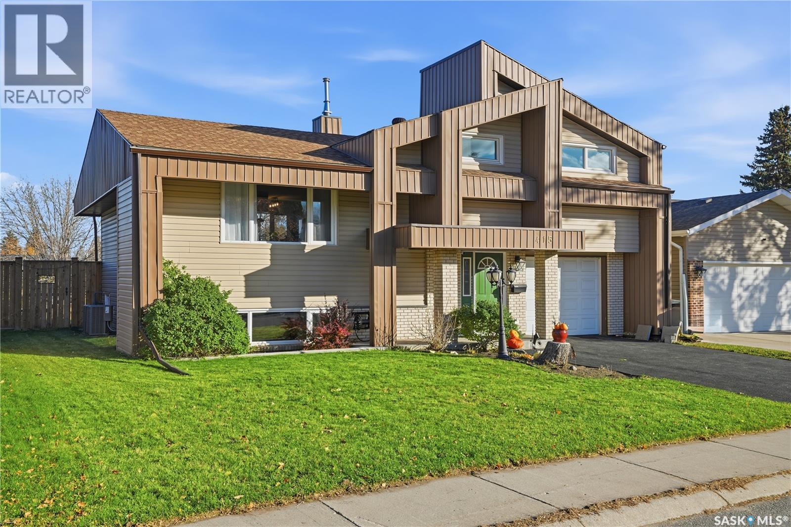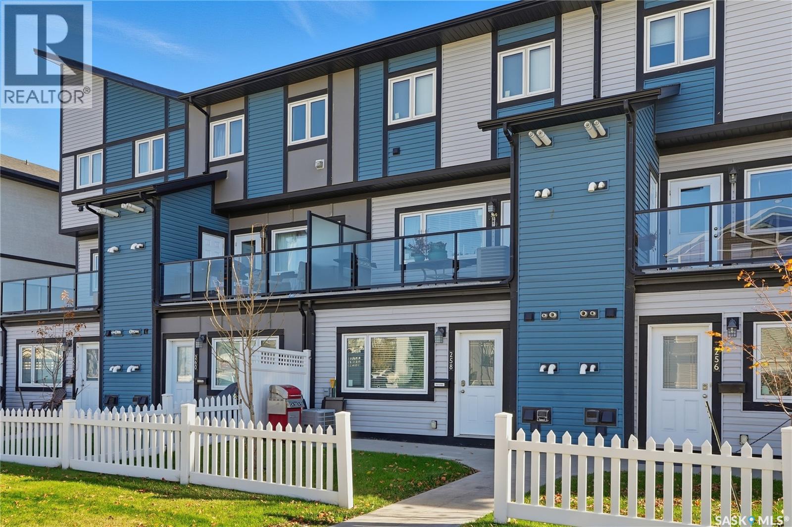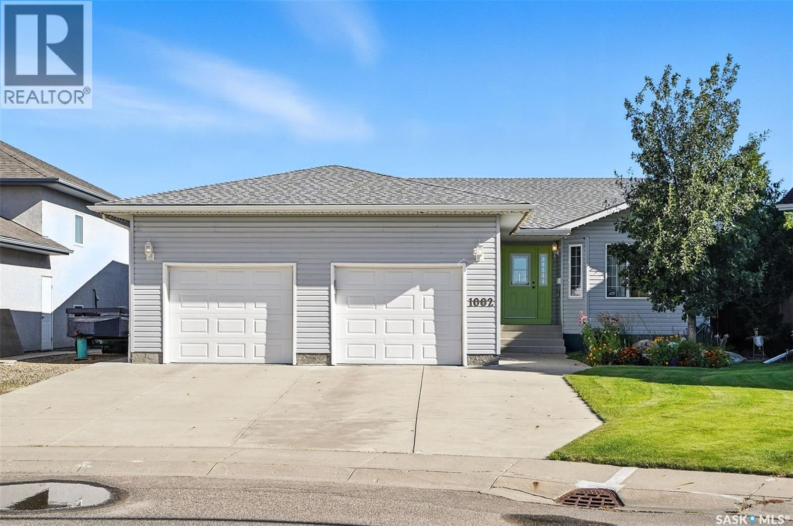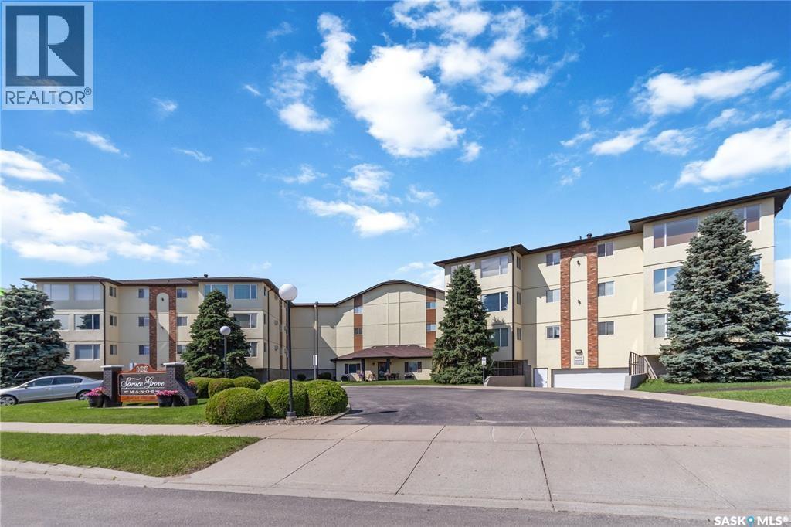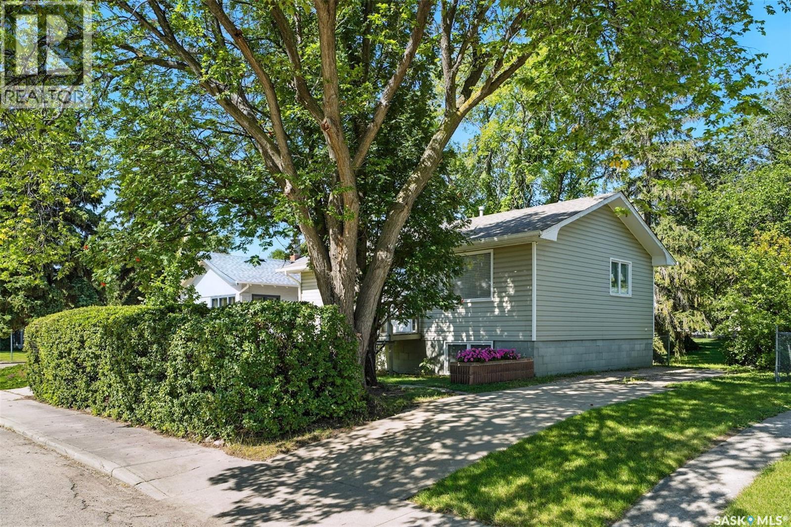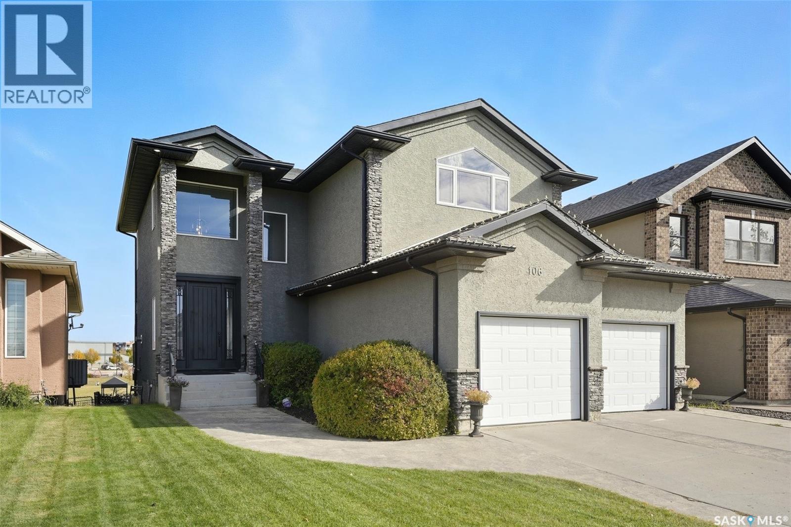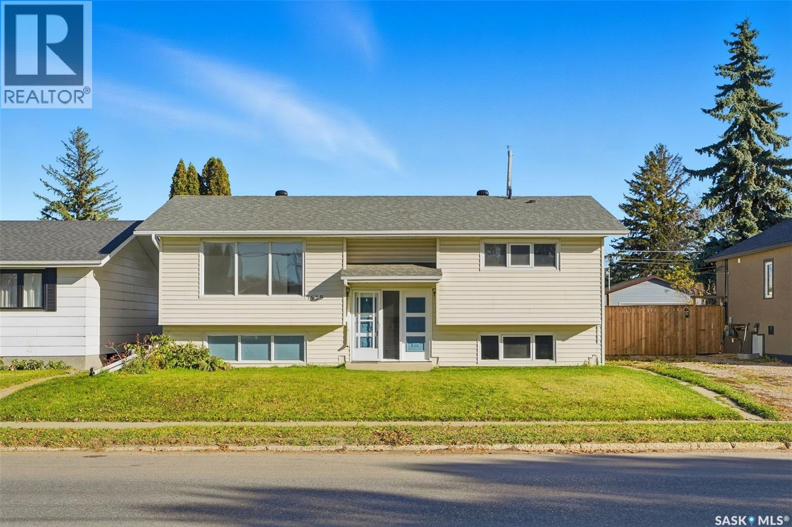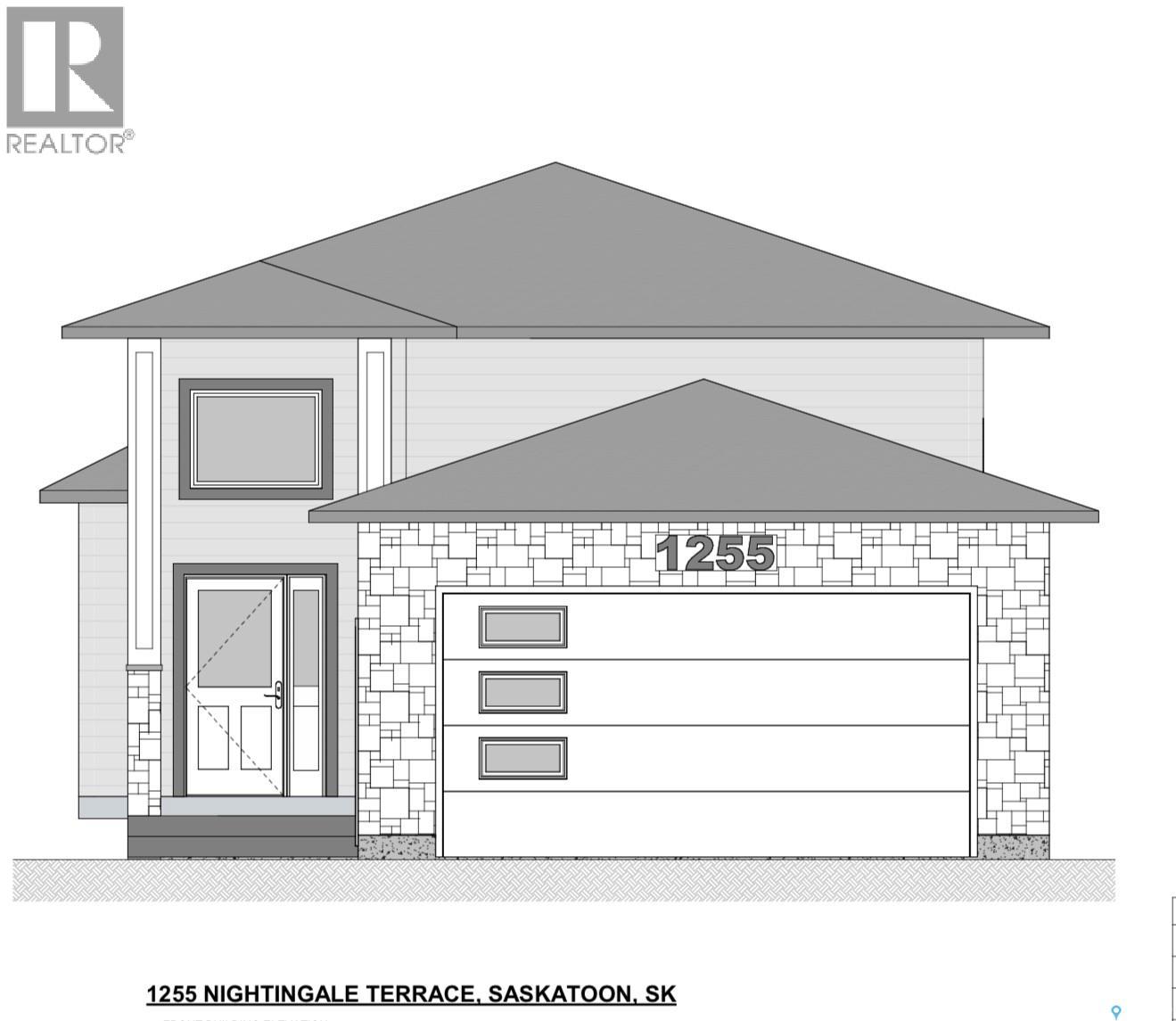- Houseful
- SK
- Saskatoon
- Silverspring
- 107 Carr Cres
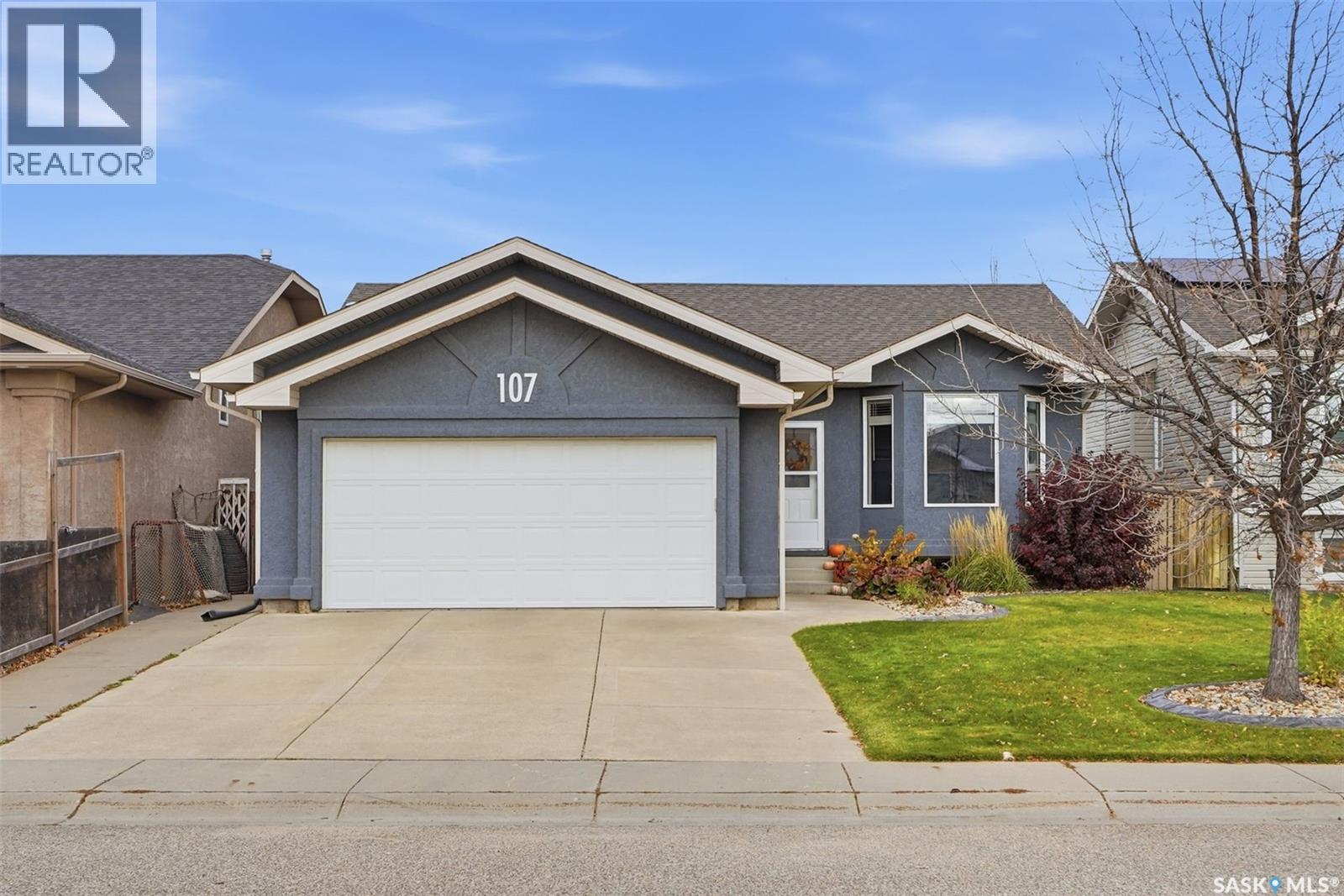
Highlights
Description
- Home value ($/Sqft)$466/Sqft
- Time on Housefulnew 19 hours
- Property typeSingle family
- StyleBungalow
- Neighbourhood
- Year built2001
- Mortgage payment
Welcome to this beautiful 5 bedroom, 3 bathroom home nestled in one of Silverspring’s most desirable crescents! Offering 1,265 sqft of thoughtfully designed living space, this fully developed bungalow combines comfort, functionality, and exceptional location—just minutes from the Forestry Farm, schools, bus routes, the University of Saskatchewan, plus numerous amenities near by. The main floor features a bright and spacious layout with a well-appointed kitchen complete with a center island, granite counter tops, abundant cupboard and counter space, and all appliances included. The dining area provides direct access to the deck and beautifully landscaped backyard—perfect for entertaining or relaxing outdoors. The hot tub is not included, but it is negotiable. The main level also includes a comfortable living area, large bedrooms, and a full en-suite bathroom off the primary bedroom. Downstairs, you’ll find two additional bedrooms, a generous family/rec room, laundry room, and a 3-piece bathroom, offering plenty of space for family or guests. Outside, enjoy the fully fenced yard with underground sprinklers, concrete curbing, mature trees and shrubs for added privacy and charm. The double attached garage, concrete driveway, and stucco exterior contribute to the home’s outstanding curb appeal. Other upgrades this home offers include: new HE furnace & new hot water tank (2017), A/C (2017), stove (2024), dishwasher (2019), shingles/downspouts/gutters (2019), deck, landscaping & concrete curbing (2021), triple-pane windows (2024), UGS with timer (2024), new blinds (2025) and natural gas garage heater (2025).This property truly offers everything a growing family could want in a sought-after neighbourhood. Don’t miss your opportunity to call it home, book your own private showing today!! (id:63267)
Home overview
- Cooling Central air conditioning
- Heat source Natural gas
- Heat type Forced air
- # total stories 1
- Fencing Fence
- Has garage (y/n) Yes
- # full baths 3
- # total bathrooms 3.0
- # of above grade bedrooms 5
- Subdivision Silverspring
- Directions 2178164
- Lot desc Lawn, underground sprinkler
- Lot size (acres) 0.0
- Building size 1265
- Listing # Sk021940
- Property sub type Single family residence
- Status Active
- Bathroom (# of pieces - 3) Measurements not available
Level: Basement - Laundry Measurements not available
Level: Basement - Other Measurements not available
Level: Basement - Bedroom 3.048m X 2.946m
Level: Basement - Bedroom 3.607m X 4.216m
Level: Basement - Living room 3.607m X 4.242m
Level: Basement - Bedroom 2.87m X 3.632m
Level: Basement - Other 2.007m X 3.734m
Level: Basement - Primary bedroom 3.708m X 3.912m
Level: Main - Bathroom (# of pieces - 4) Measurements not available
Level: Main - Foyer 1.981m X 3.124m
Level: Main - Bedroom 3.073m X 2.997m
Level: Main - Kitchen 2.438m X 4.394m
Level: Main - Dining room 2.286m X 4.166m
Level: Main - Ensuite bathroom (# of pieces - 4) Measurements not available
Level: Main - Living room 5.004m X 5.537m
Level: Main
- Listing source url Https://www.realtor.ca/real-estate/29044724/107-carr-crescent-saskatoon-silverspring
- Listing type identifier Idx

$-1,573
/ Month

