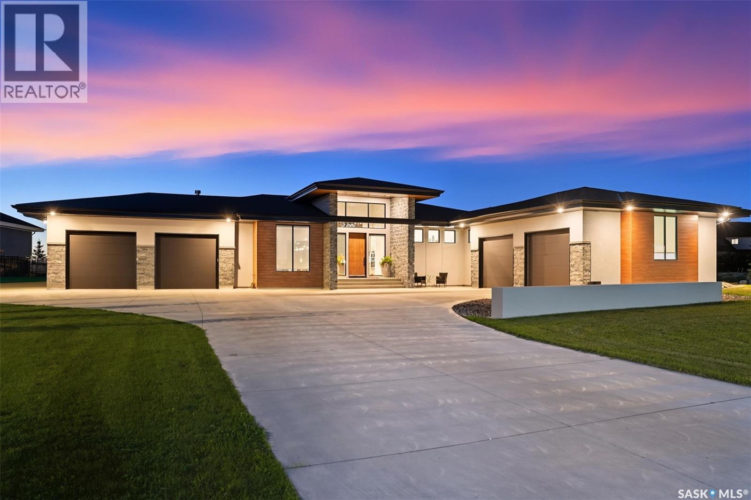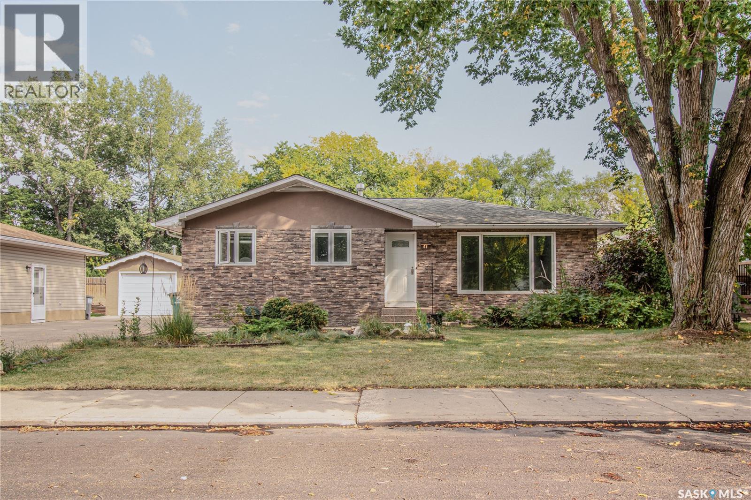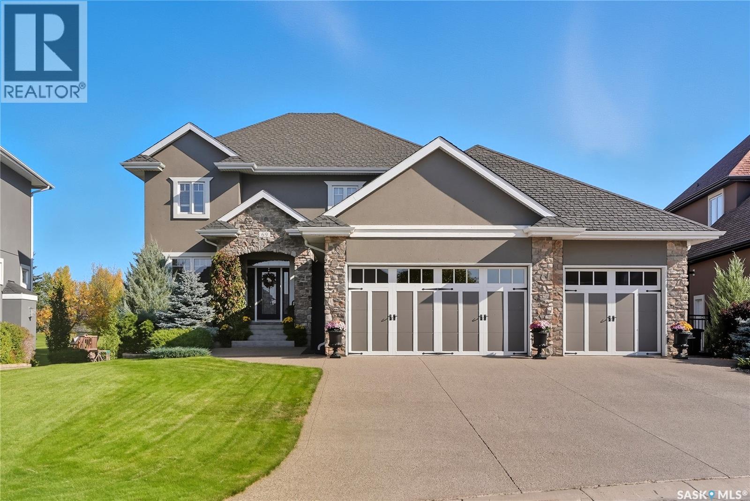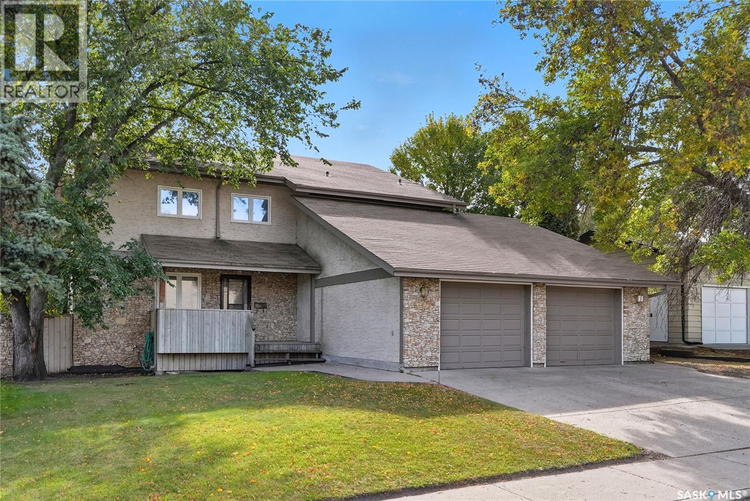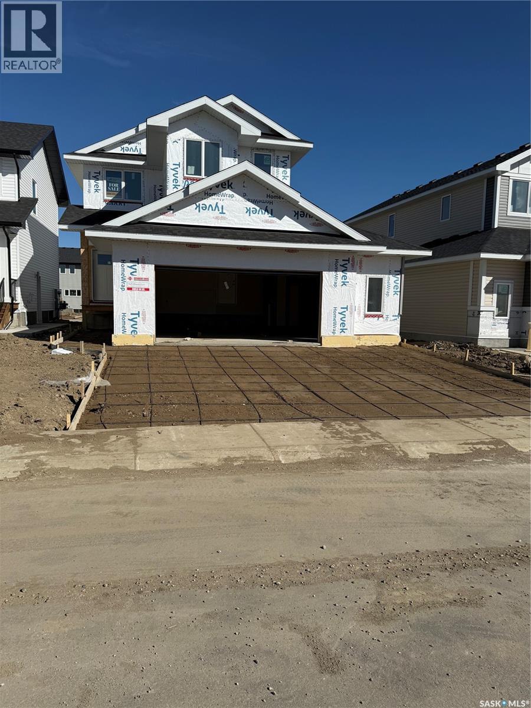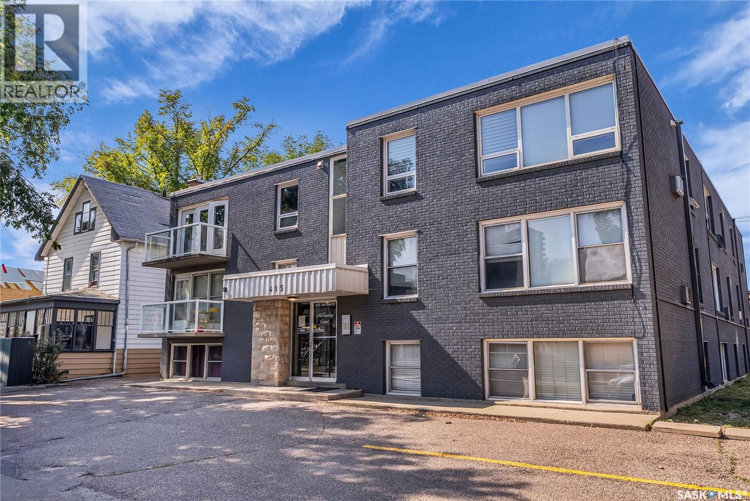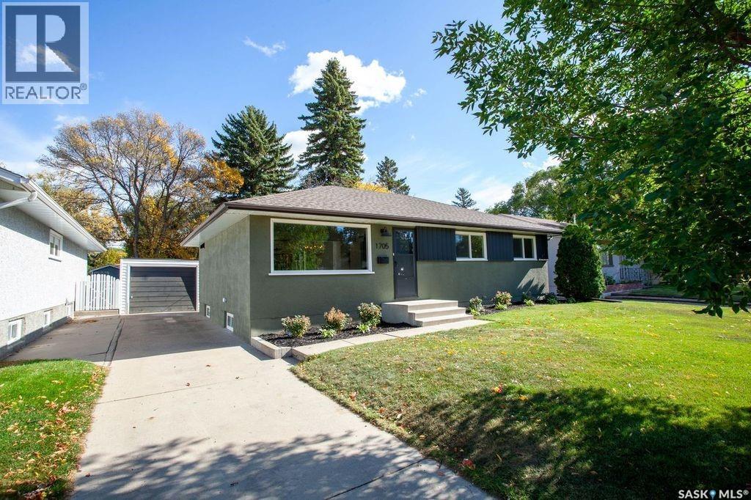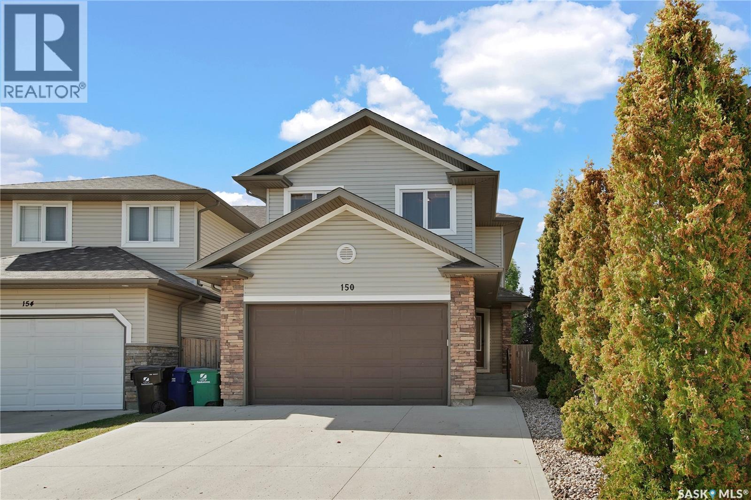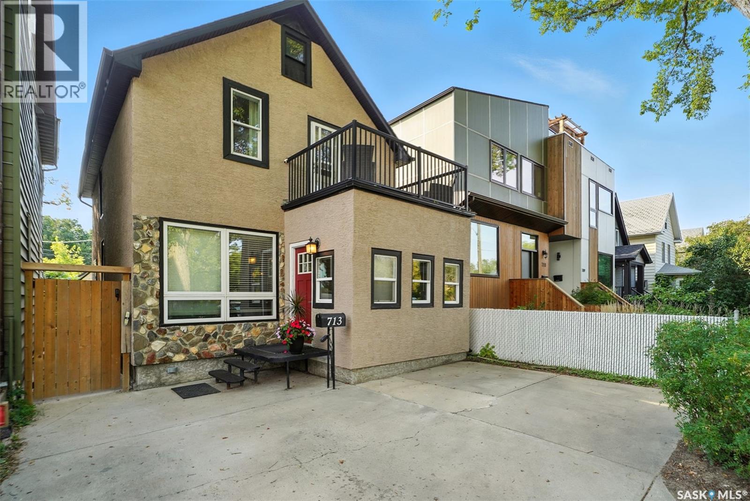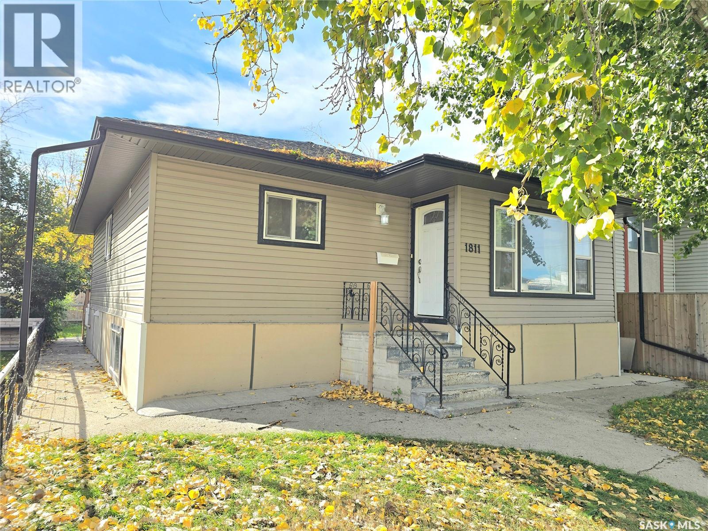- Houseful
- SK
- Saskatoon
- Greystone Heights
- 11 Moxon Cres
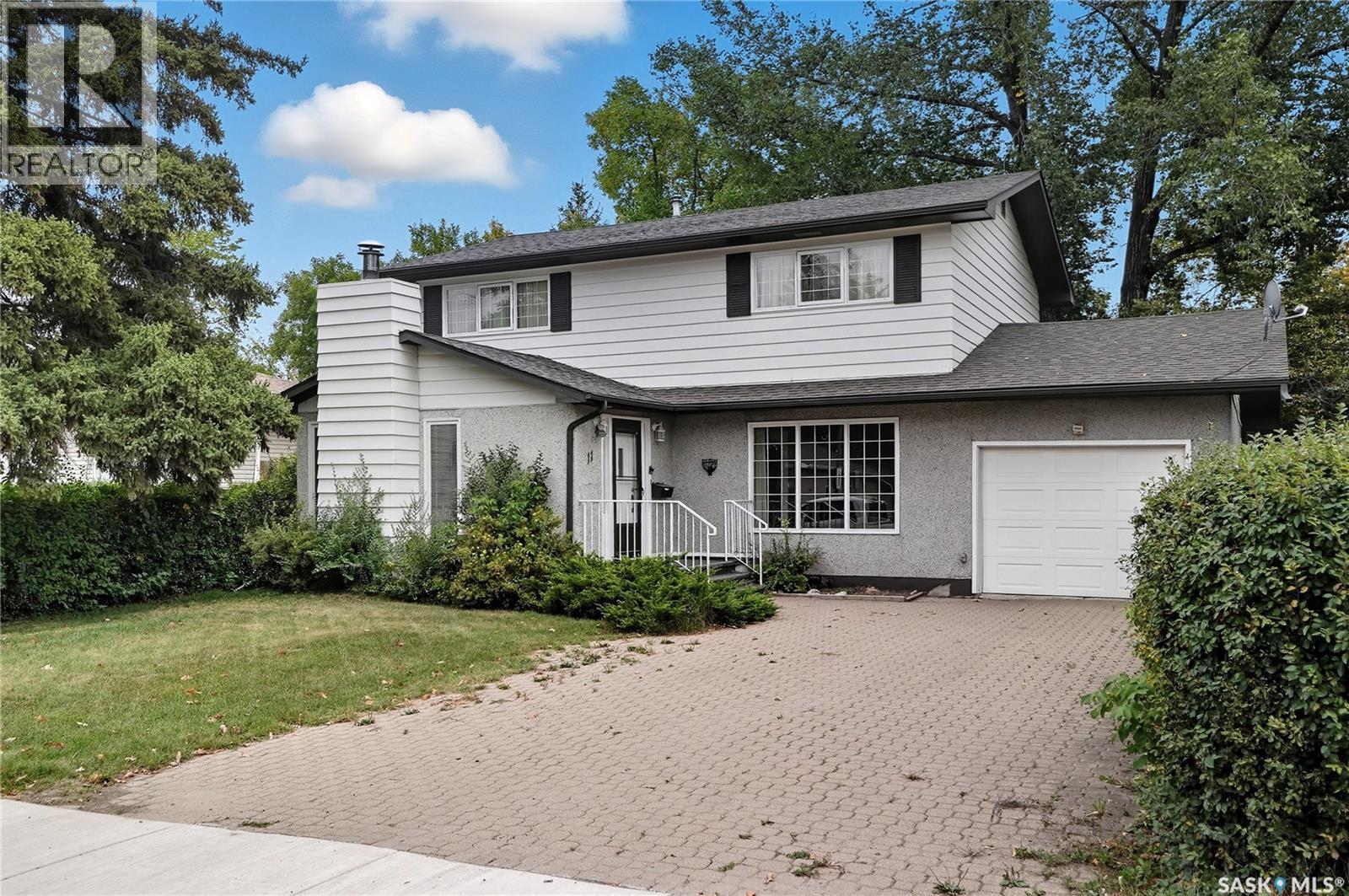
Highlights
Description
- Home value ($/Sqft)$282/Sqft
- Time on Housefulnew 1 hour
- Property typeSingle family
- Style2 level
- Neighbourhood
- Year built1961
- Mortgage payment
Location, location, location! This 1,770 sqft two storey is the perfect family home. It's located in the quiet neighbourhood of Greystone Heights and also backs Greystone Park where the kids can go run and play. This home features 4 bedrooms and a 4 piece bath on the second level. Main floor features a 2 piece bath off the back door keeping the dirt at bay, and a kitchen with a great view of the backyard helping you keep an eye on those kids. Main floor also has a formal dining room for those family holiday gatherings, a living room with patio doors to the spacious deck and a Family room with a wood burning fireplace for those cool cozy evenings. This home has newer windows throughout, an upgraded mechanical/electrical room and has shingles in great condition. Outside you will find a landscaped yard, lots of trees underground sprinklers and an interlocking brick driveway to the single attached garage. Don’t miss out! Call today to see this great family home! (id:63267)
Home overview
- Heat source Natural gas
- Heat type Forced air
- # total stories 2
- Fencing Fence
- Has garage (y/n) Yes
- # full baths 2
- # total bathrooms 2.0
- # of above grade bedrooms 4
- Subdivision Greystone heights
- Lot desc Lawn, underground sprinkler
- Lot dimensions 6046
- Lot size (acres) 0.14205827
- Building size 1770
- Listing # Sk019596
- Property sub type Single family residence
- Status Active
- Bedroom 3.759m X 3.073m
Level: 2nd - Primary bedroom 4.572m X 3.708m
Level: 2nd - Bathroom (# of pieces - 4) 3.429m X 1.524m
Level: 2nd - Bedroom 3.48m X 2.667m
Level: 2nd - Bedroom 3.2m X 2.896m
Level: 2nd - Kitchen / dining room 3.277m X 3.277m
Level: Main - Bathroom (# of pieces - 2) 1.626m X 1.27m
Level: Main - Foyer 2.235m X 1.575m
Level: Main - Dining room 3.759m X 3.505m
Level: Main - Living room 3.861m X 3.861m
Level: Main - Family room 4.394m X 3.175m
Level: Main - Kitchen 3.302m X 2.819m
Level: Main
- Listing source url Https://www.realtor.ca/real-estate/28927103/11-moxon-crescent-saskatoon-greystone-heights
- Listing type identifier Idx

$-1,333
/ Month

