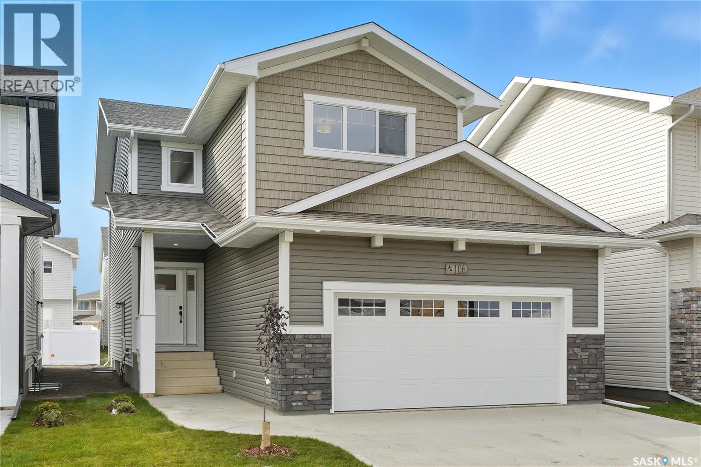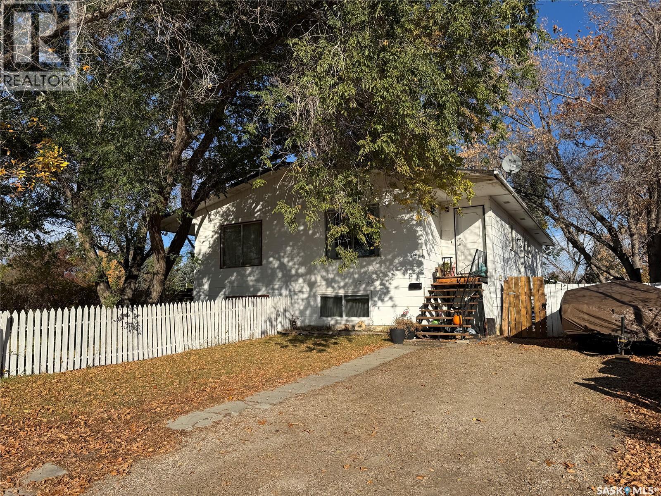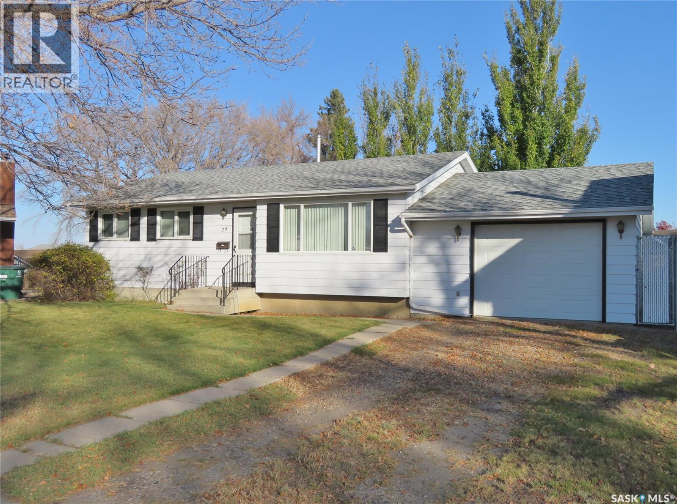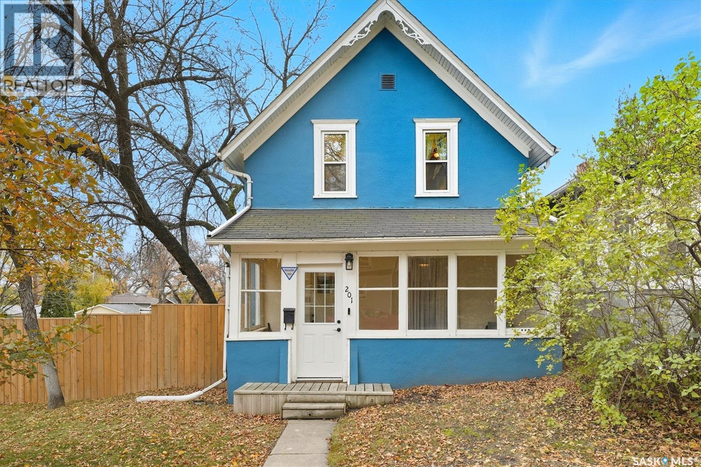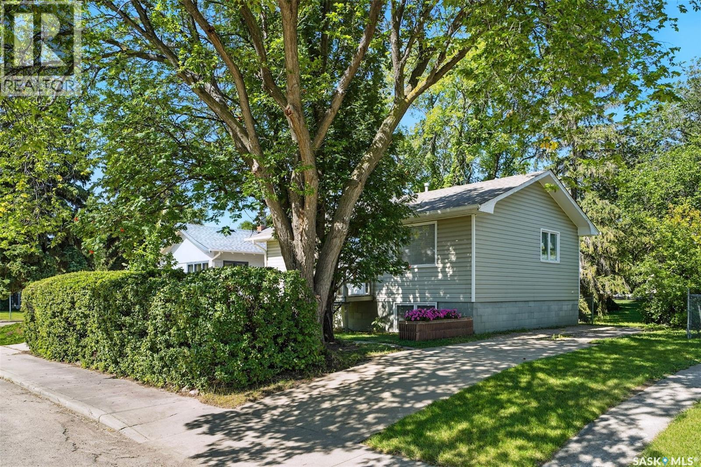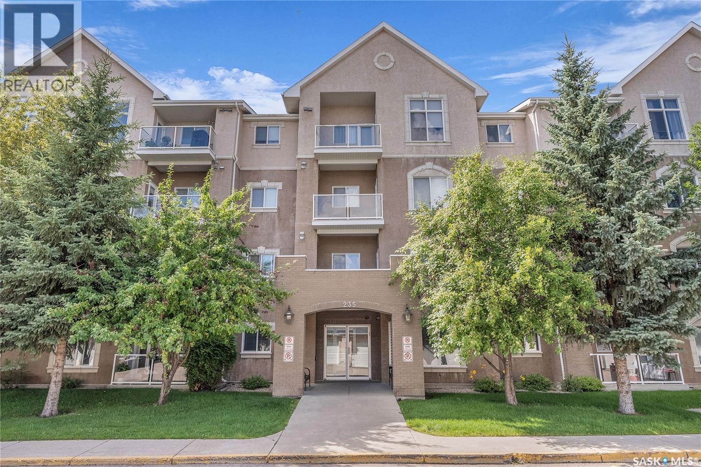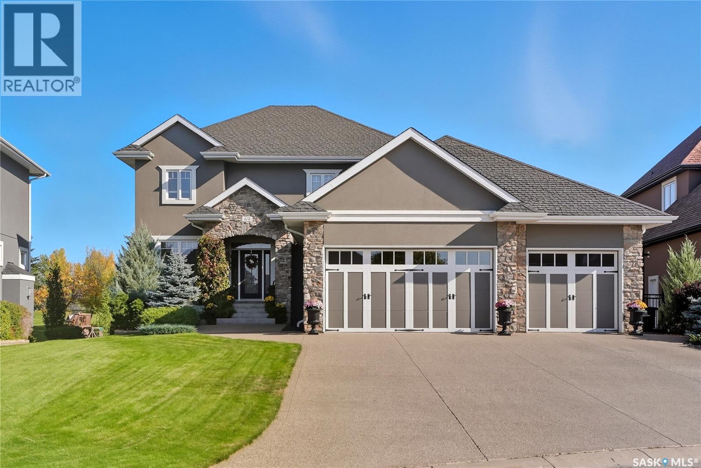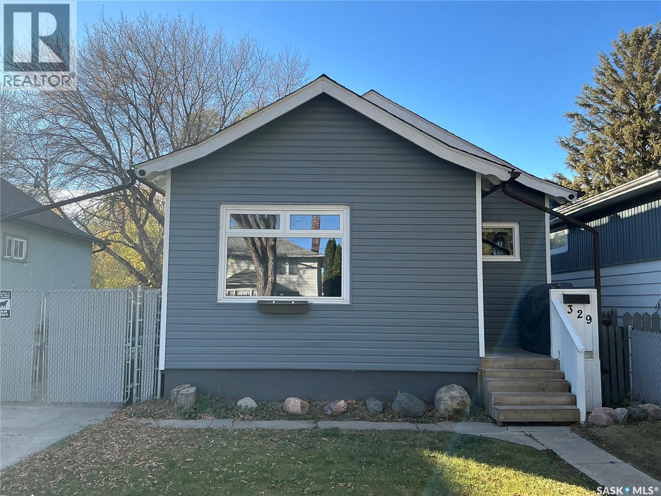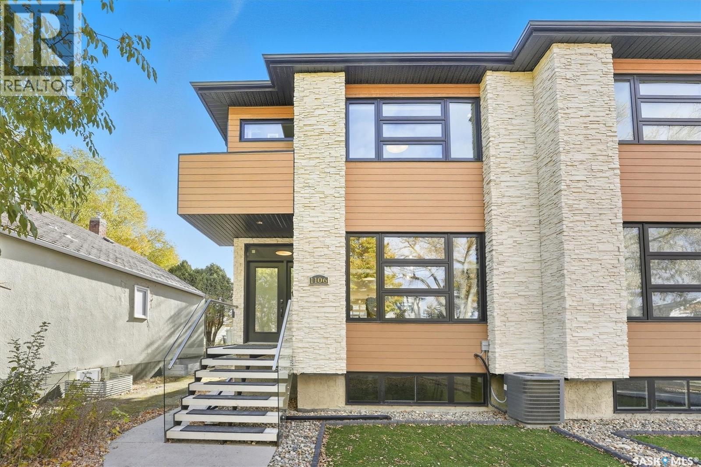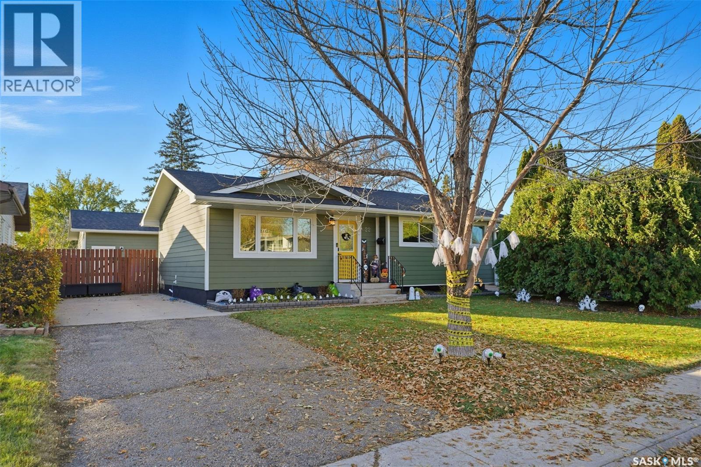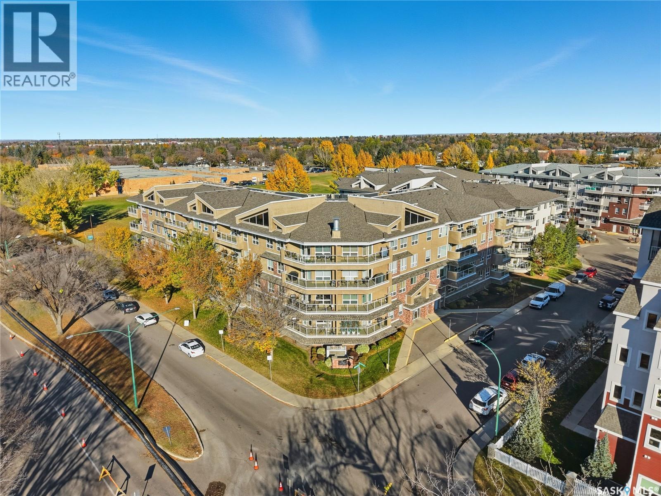- Houseful
- SK
- Saskatoon
- Stonebridge
- 110 Dulmage Crescent Unit 17
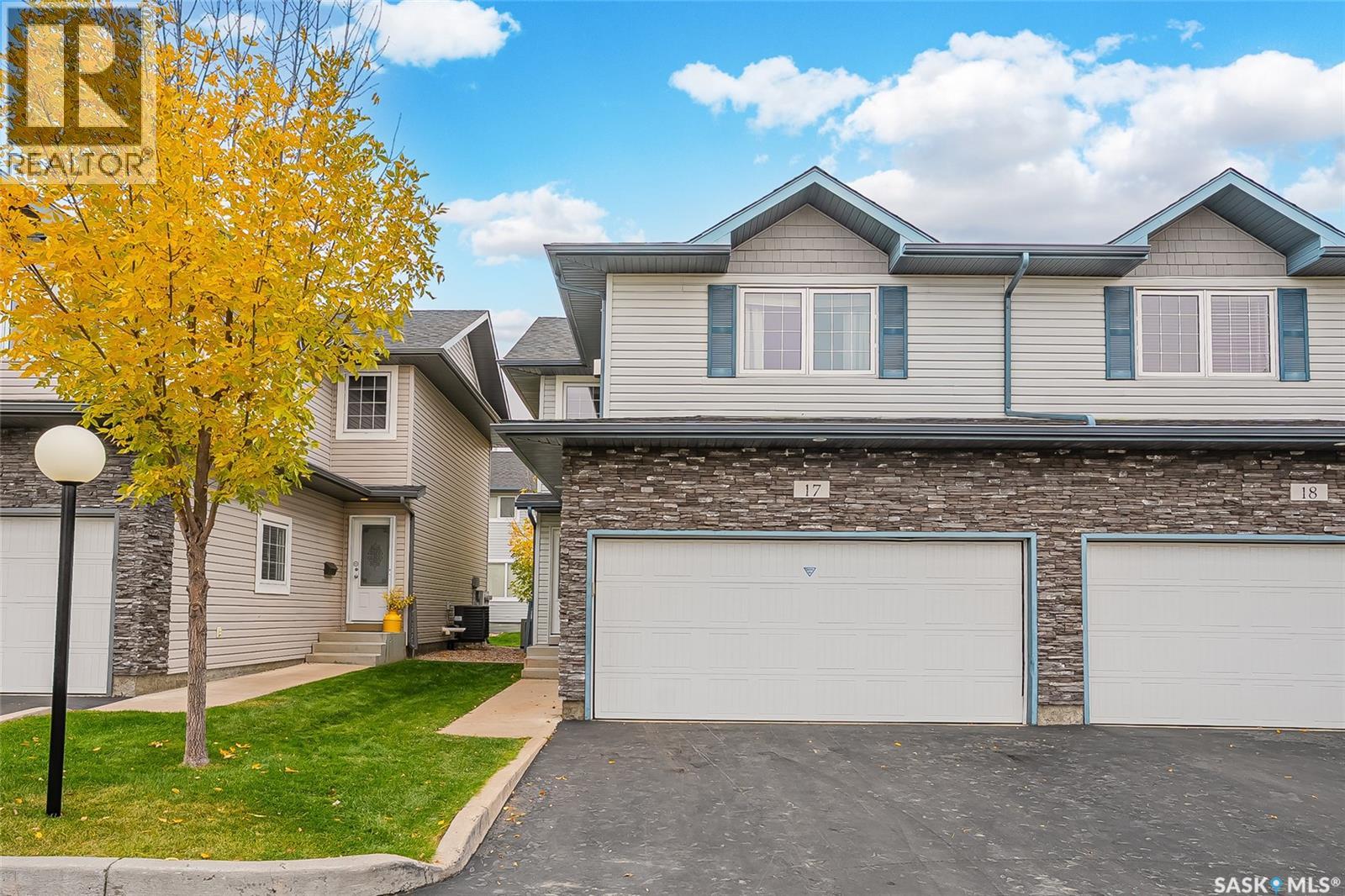
110 Dulmage Crescent Unit 17
110 Dulmage Crescent Unit 17
Highlights
Description
- Home value ($/Sqft)$276/Sqft
- Time on Housefulnew 7 days
- Property typeSingle family
- Style2 level
- Neighbourhood
- Year built2008
- Mortgage payment
Welcome to modern comfort in the desirable neighborhood of Stonebridge. This beautifully maintained 2-bedroom, 3-bathroom two-story townhouse offers the perfect blend of style, convenience, and peace of mind with recent upgrades throughout. Step inside to a spacious foyer & hardwood floors that flow seamlessly through the living room, dining area, and spacious maple kitchen. The kitchen boasts a tiled backsplash and full appliance package including fridge, stove, dishwasher, and newer microwave. The bright dining area features garden doors opening to your private deck overlooking greenspace. A convenient 2-piece powder room and direct entry to the finished double attached garage complete this level. Retreat upstairs to a generous family room/bonus room featuring tons of natural light & a gas fireplace, perfect for relaxing evenings. The primary suite impresses with a walk-in closet and 3-piece ensuite, while the second bedroom and 4-piece bathroom provide excellent space for family or guests. The lower level offers endless possibilities for customization with an open space ready for your personal development, plus utility and laundry areas with a newer dryer. Recent updates provide include a new furnace installed in 2021, new water heater and shingles both in 2024, central air conditioning and underground sprinkler system with all window treatments included. Enjoy easy access to nearby parks (one across the street) and amenities in the family-friendly Stonebridge community. This move-in ready home combines modern upgrades with outstanding value. Don't miss your opportunity to make it yours! (id:63267)
Home overview
- Cooling Central air conditioning
- Heat source Natural gas
- Heat type Forced air
- # total stories 2
- Has garage (y/n) Yes
- # full baths 3
- # total bathrooms 3.0
- # of above grade bedrooms 2
- Community features Pets allowed with restrictions
- Subdivision Stonebridge
- Lot desc Lawn, underground sprinkler
- Lot size (acres) 0.0
- Building size 1433
- Listing # Sk020910
- Property sub type Single family residence
- Status Active
- Primary bedroom 4.572m X 3.658m
Level: 2nd - Ensuite bathroom (# of pieces - 3) Measurements not available
Level: 2nd - Bathroom (# of pieces - 4) Measurements not available
Level: 2nd - Bonus room 5.182m X 4.877m
Level: 2nd - Bedroom 3.505m X 2.591m
Level: 2nd - Laundry Measurements not available
Level: Basement - Other Measurements not available
Level: Basement - Living room 4.572m X 3.658m
Level: Main - Dining room 3.353m X 2.743m
Level: Main - Kitchen 3.658m X 3.353m
Level: Main - Bathroom (# of pieces - 2) Measurements not available
Level: Main
- Listing source url Https://www.realtor.ca/real-estate/28996366/17-110-dulmage-crescent-saskatoon-stonebridge
- Listing type identifier Idx

$-703
/ Month

