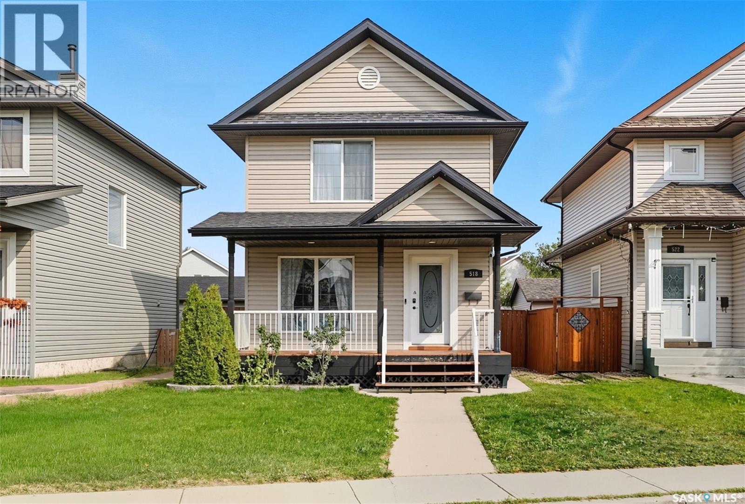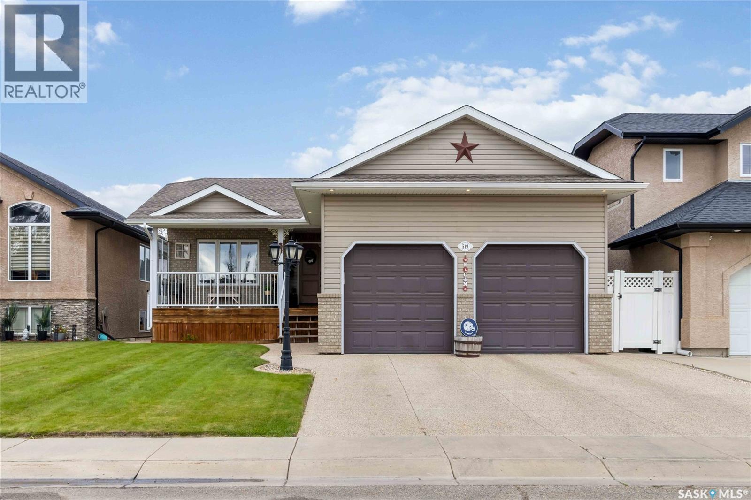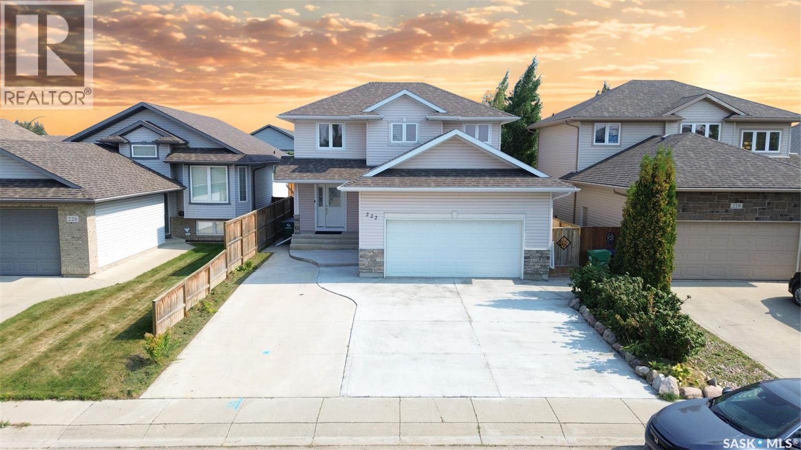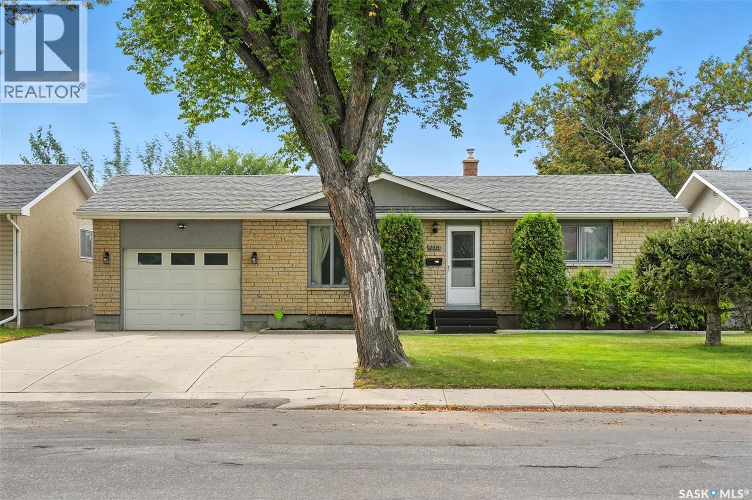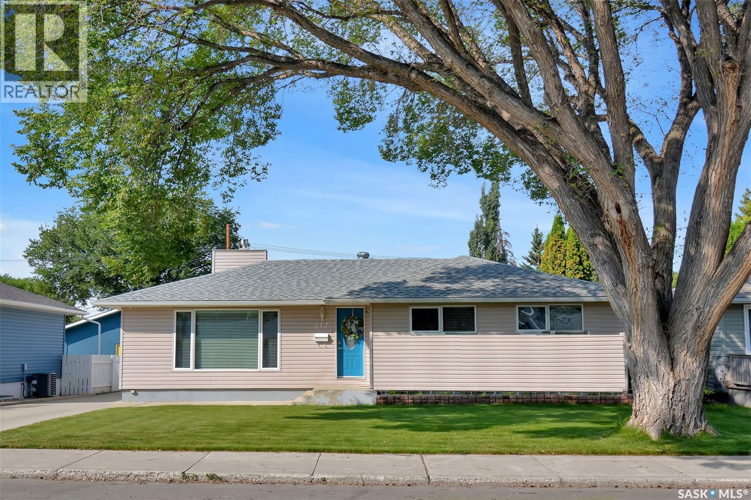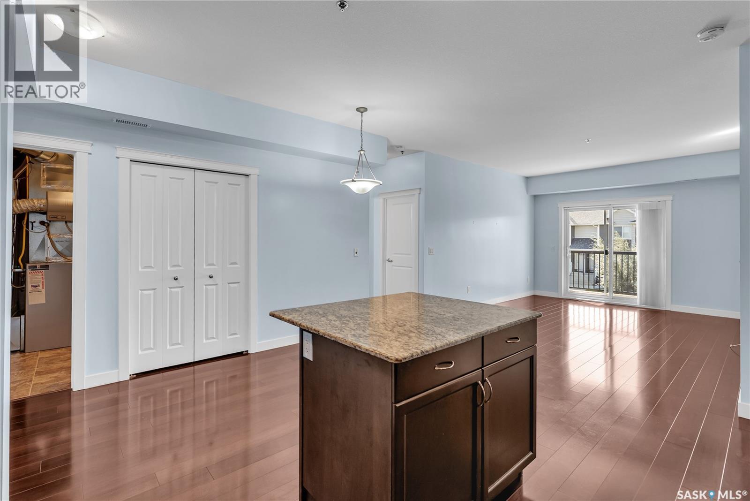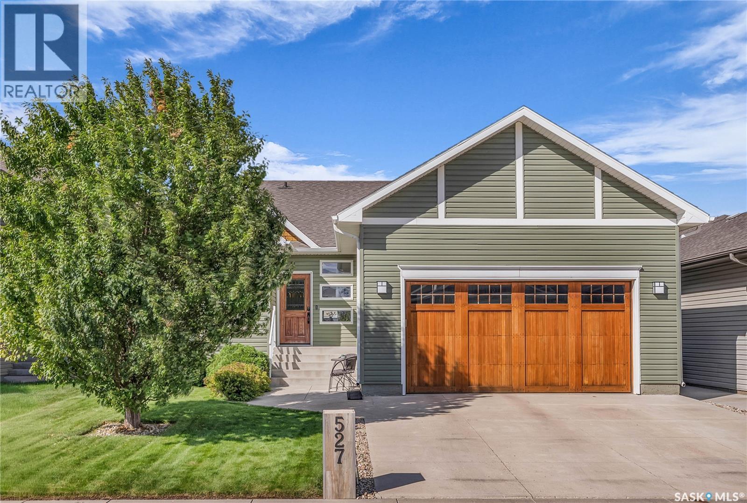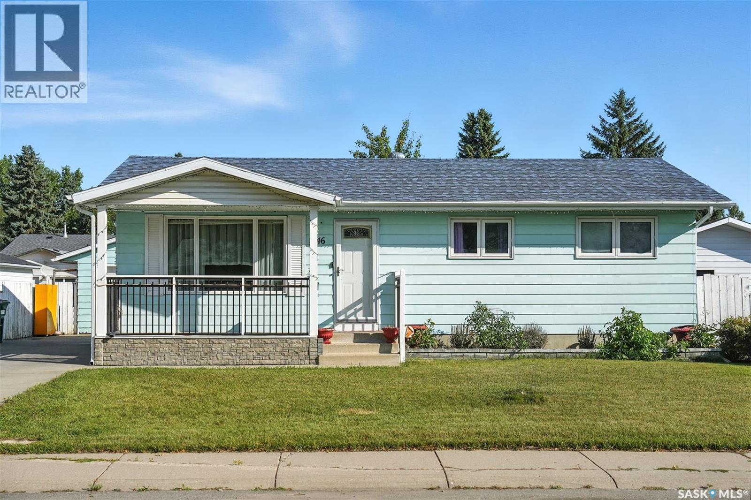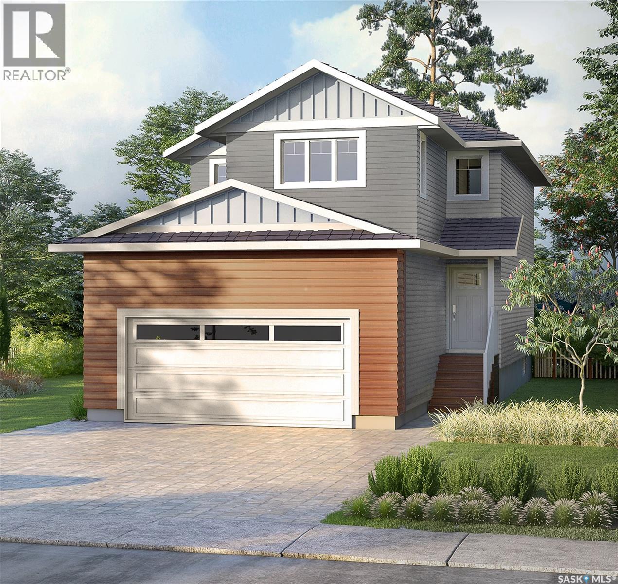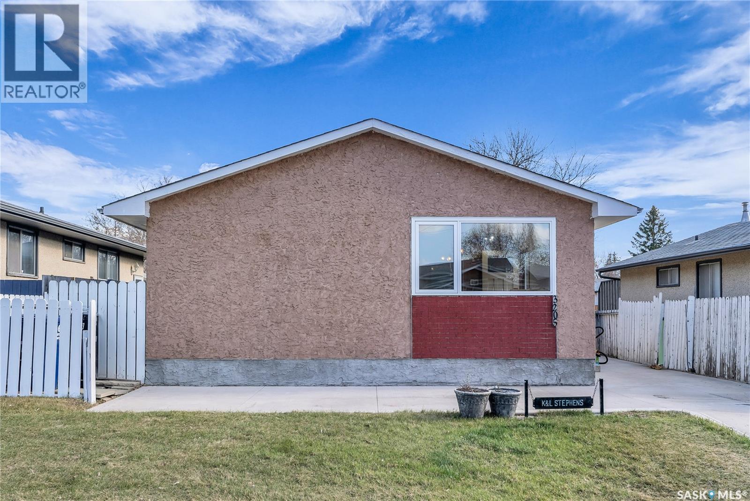- Houseful
- SK
- Saskatoon
- Hampton Village
- 1102 Hargreaves Way
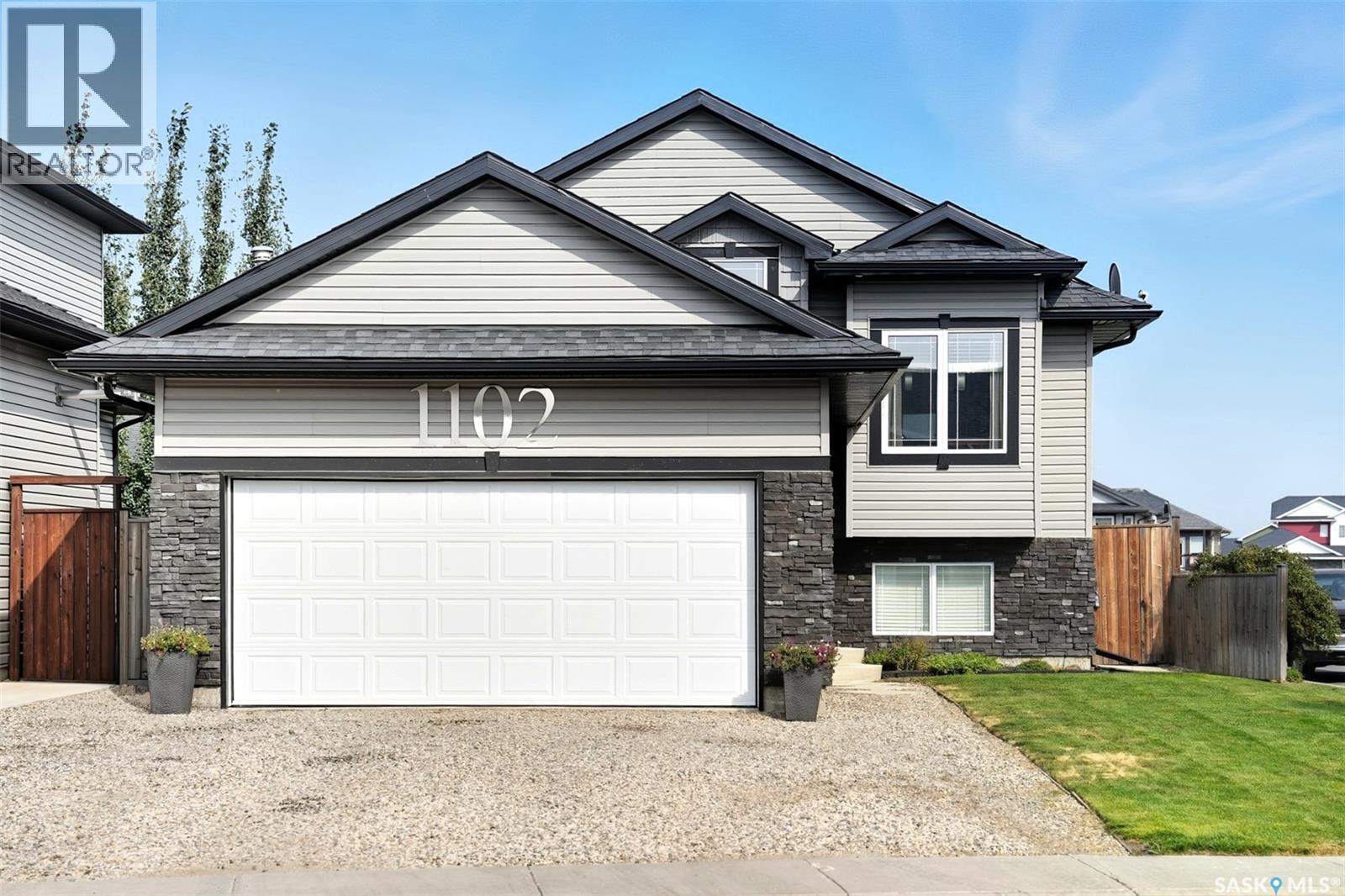
Highlights
Description
- Home value ($/Sqft)$401/Sqft
- Time on Housefulnew 4 hours
- Property typeSingle family
- StyleBi-level
- Neighbourhood
- Year built2013
- Mortgage payment
Welcome to 1102 Hargreaves Way — a stunning home that blends modern style, thoughtful design. Step inside to discover sleek finishes, vaulted ceilings, and expansive triple pane windows that flood the home with natural light. The open-concept layout flows effortlessly into the spacious backyard, where a cozy custom built deck with plenty of privacy, and a generous entertaining space create the ultimate setting for relaxing and hosting gatherings. Each bedroom is light-filled and generously sized, offering a peaceful retreat with abundant windows, clean lines, and ample closet space. The primary suite is especially inviting, featuring a walk-in closet and ensuite bathroom. The basement is undeveloped and open to endless possibilities, with 9ft ceilings. Extras include: R50 Insulation in attic, PK Shield floor joist which are fire, water and mold resistant. The home is perfectly positioned, and minutes to the popular shops, restaurants, and schools. This amazing home offers everyday convenience paired with exceptional lifestyle amenities. (id:63267)
Home overview
- Cooling Central air conditioning, air exchanger
- Heat source Natural gas
- Heat type Forced air
- Fencing Fence
- Has garage (y/n) Yes
- # full baths 2
- # total bathrooms 2.0
- # of above grade bedrooms 3
- Subdivision Hampton village
- Lot desc Lawn, underground sprinkler
- Lot dimensions 4446
- Lot size (acres) 0.104464285
- Building size 1173
- Listing # Sk017822
- Property sub type Single family residence
- Status Active
- Laundry Measurements not available
Level: Basement - Bathroom (# of pieces - 4) Measurements not available
Level: Main - Living room 4.013m X 3.505m
Level: Main - Dining room 3.048m X 3.861m
Level: Main - Bathroom (# of pieces - 3) Measurements not available
Level: Main - Bedroom 3.048m X 2.997m
Level: Main - Bedroom 3.048m X 2.591m
Level: Main - Kitchen 3.607m X 3.861m
Level: Main - Bedroom 3.658m X 3.658m
Level: Main
- Listing source url Https://www.realtor.ca/real-estate/28835165/1102-hargreaves-way-saskatoon-hampton-village
- Listing type identifier Idx

$-1,253
/ Month

