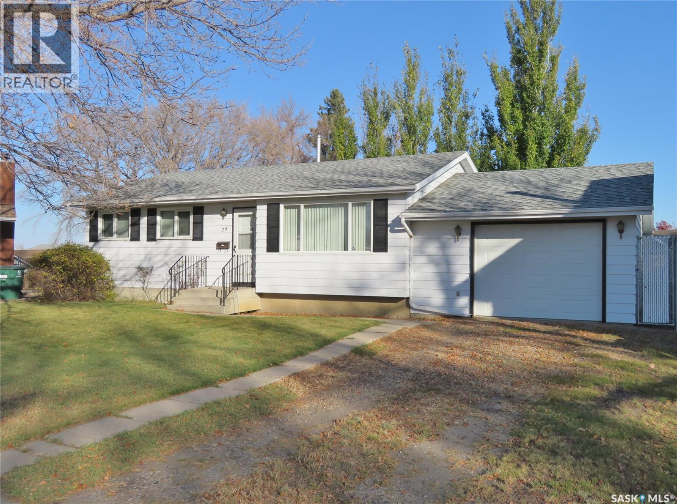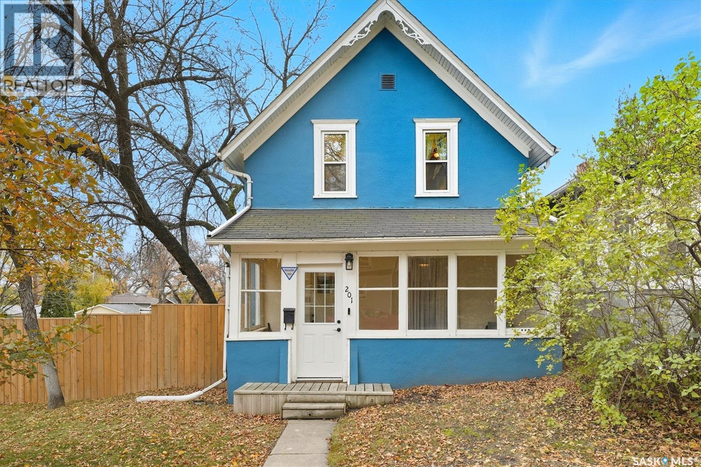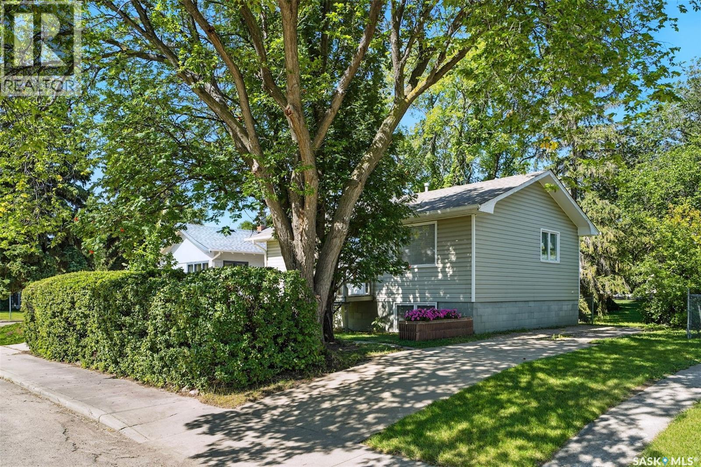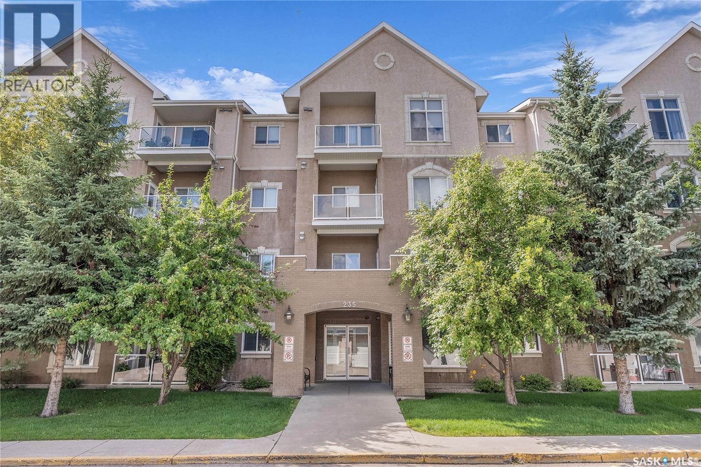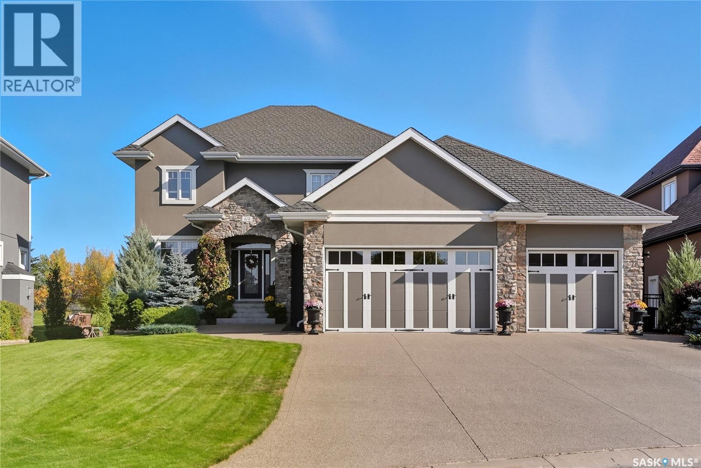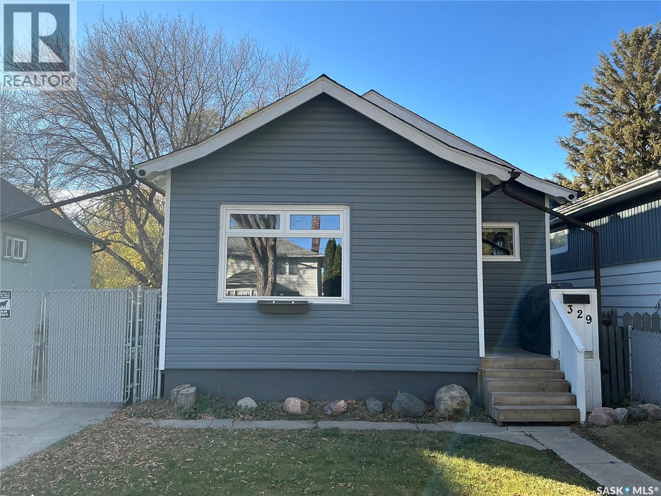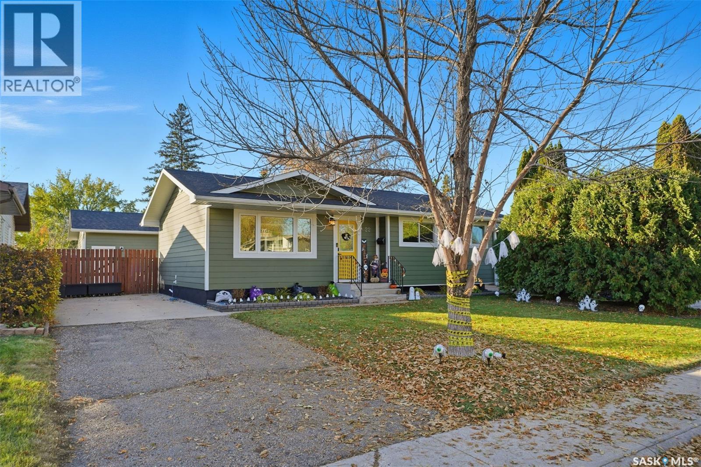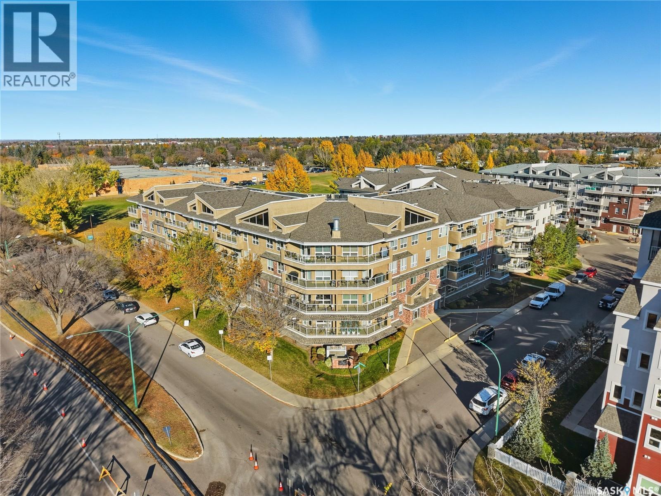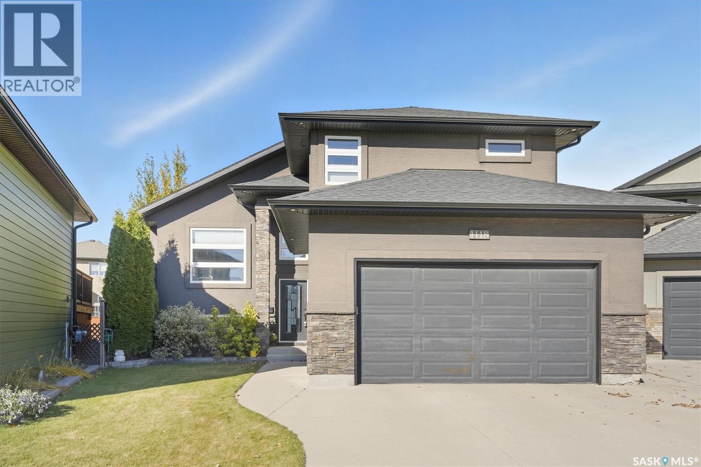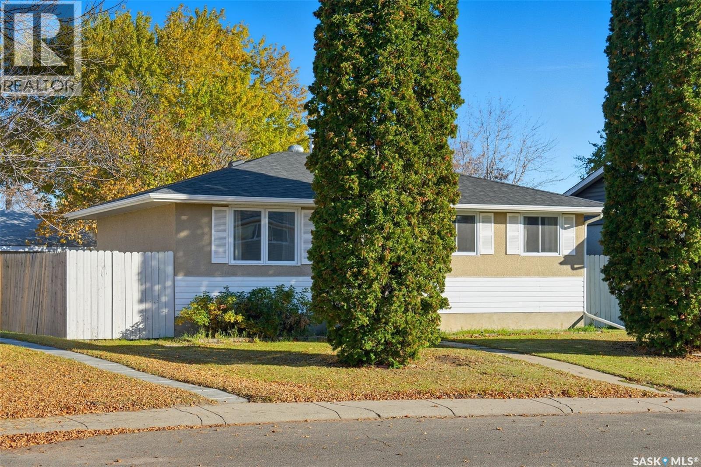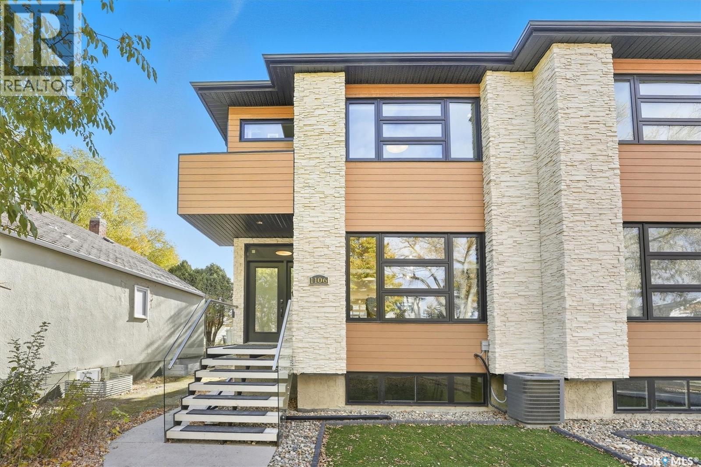
Highlights
Description
- Home value ($/Sqft)$338/Sqft
- Time on Housefulnew 4 hours
- Property typeSingle family
- Style2 level
- Neighbourhood
- Year built2018
- Mortgage payment
Welcome to 1106 7th St E. This stunning 1,897 sq. ft. semi-detached two-storey offers modern style and exceptional craftsmanship in the established Haultain neighbourhood. The bright, open concept main floor features 9-ft ceilings, large windows, and a stylish electric fireplace with built-in shelving. The chef’s kitchen boasts high gloss cabinets, a massive quartz island, tile backsplash, and stainless steel appliances including a gas range. French doors off the dining area lead to a south-facing, maintenance-free deck and an insulated double detached garage. Upstairs, the primary suite impresses with a walk-in closet and spa-like 5-pc ensuite featuring a soaker tub, glass shower, and double sinks. Two more spacious bedrooms, a 5-pc main bath, and 2nd floor laundry complete this floor. Additional features include no carpet, custom closet organizers, open-tread staircase, pot lighting, and a side entry to the basement with 9-ft ceilings ready for development and a zeroscape yard featuring artificial turf in the front and a custom paving stone patio in the back. Call for your private showing today!! (id:63267)
Home overview
- Cooling Central air conditioning
- Heat source Natural gas
- Heat type Forced air
- # total stories 2
- Fencing Fence
- Has garage (y/n) Yes
- # full baths 3
- # total bathrooms 3.0
- # of above grade bedrooms 3
- Subdivision Haultain
- Lot dimensions 3121
- Lot size (acres) 0.073331766
- Building size 1879
- Listing # Sk021606
- Property sub type Single family residence
- Status Active
- Bedroom Measurements not available X 3.658m
Level: 2nd - Bathroom (# of pieces - 5) Level: 2nd
- Bedroom 3.988m X 4.343m
Level: 2nd - Laundry Level: 2nd
- Bathroom (# of pieces - 5) Level: 2nd
- Bedroom 2.997m X 4.191m
Level: 2nd - Bathroom (# of pieces - 2) Level: Main
- Kitchen 4.216m X 4.394m
Level: Main - Living room Measurements not available X 5.182m
Level: Main - Dining room Measurements not available X 4.267m
Level: Main
- Listing source url Https://www.realtor.ca/real-estate/29026152/1106-7th-street-e-saskatoon-haultain
- Listing type identifier Idx

$-1,693
/ Month

