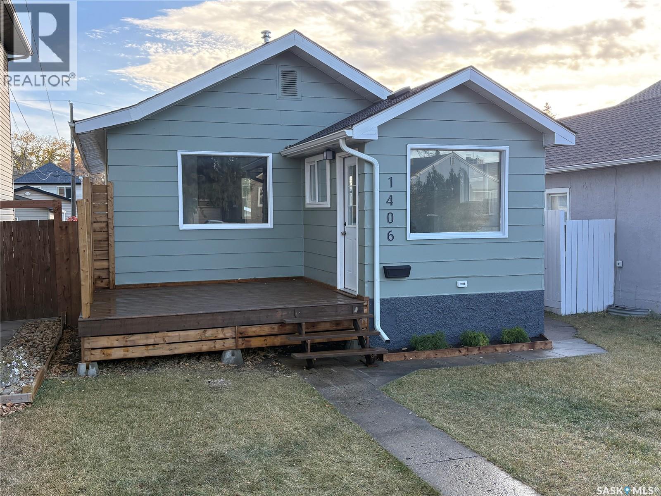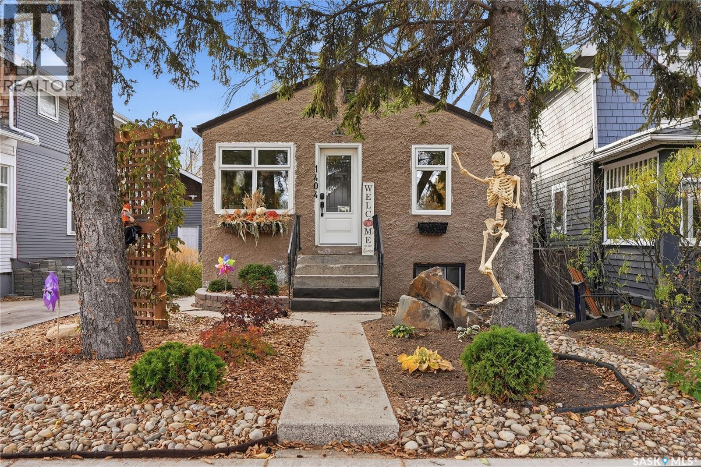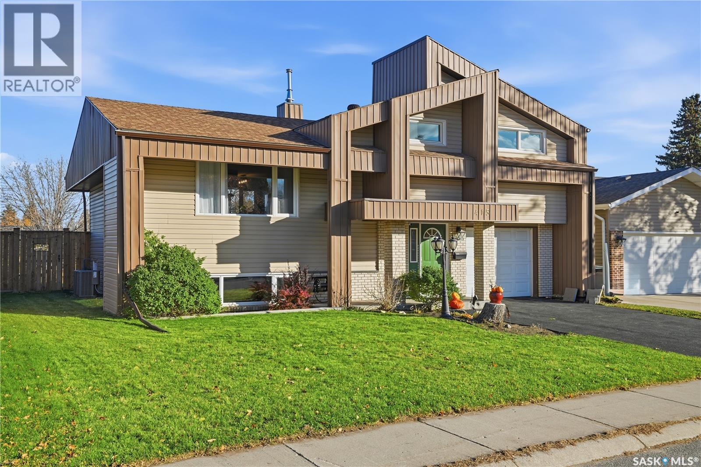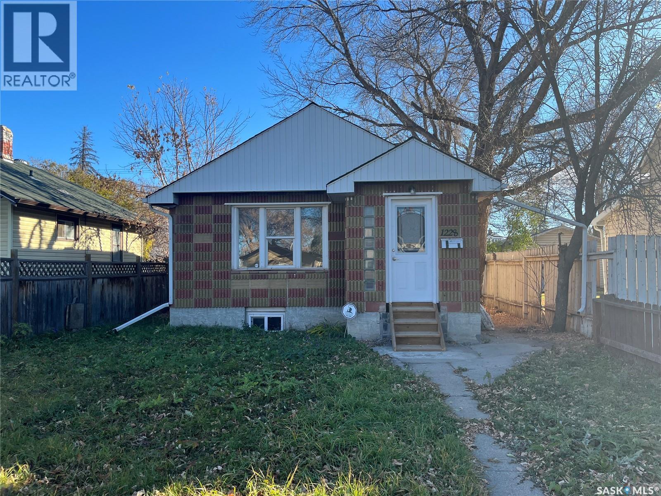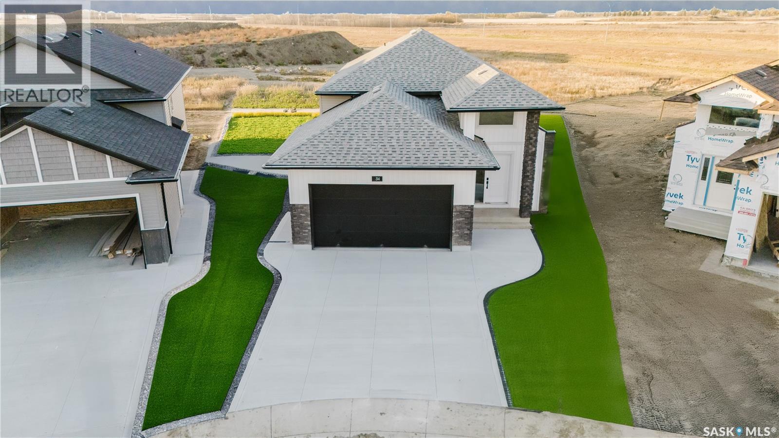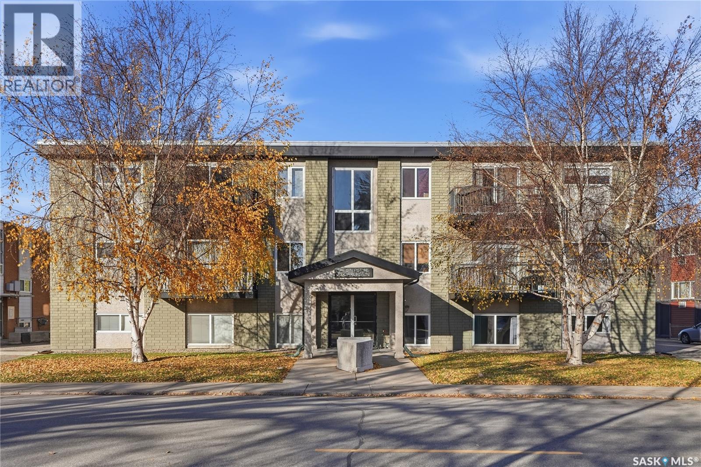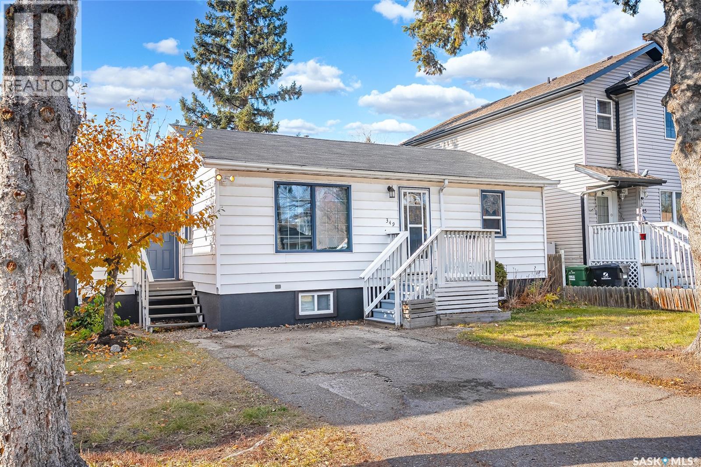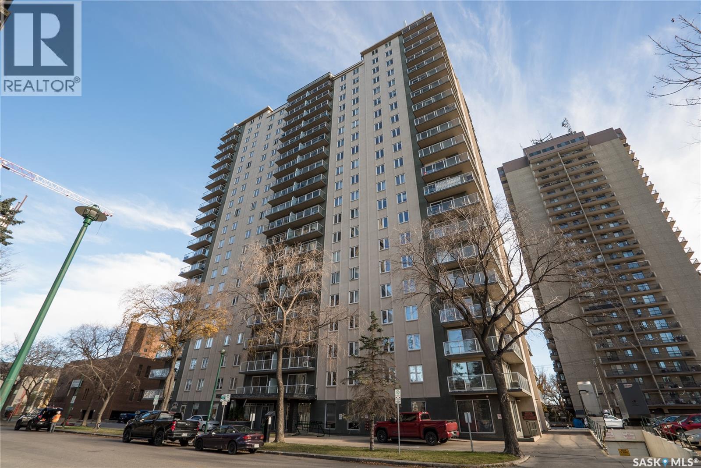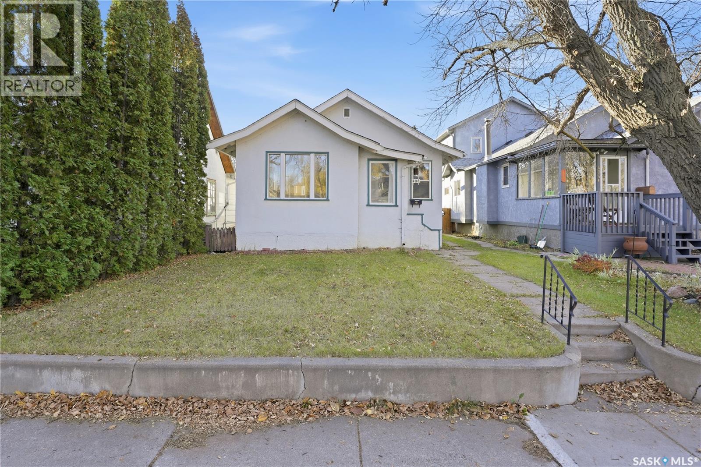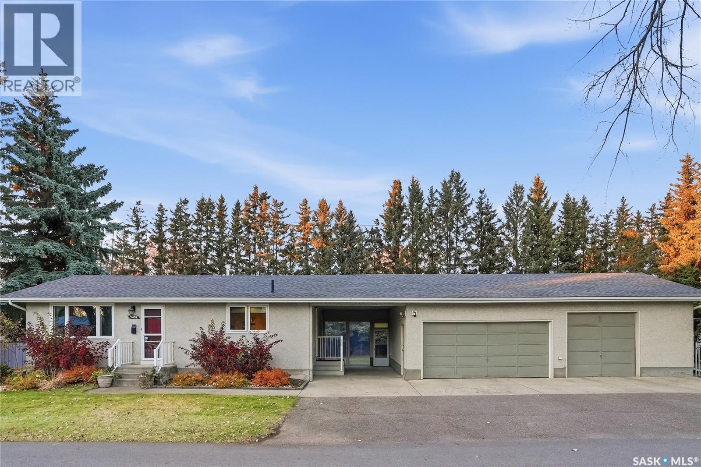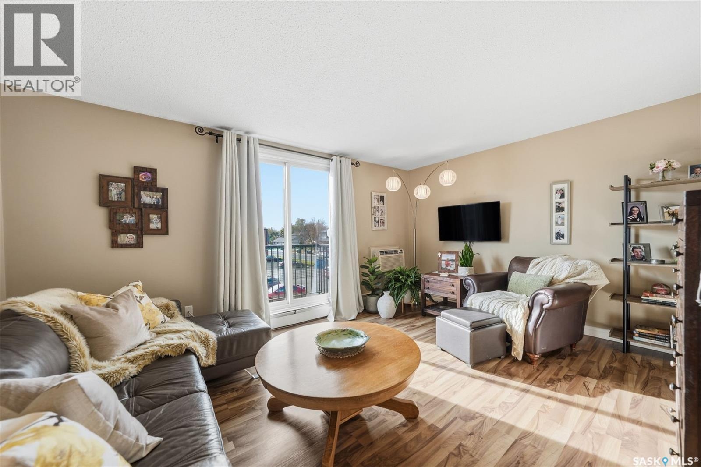- Houseful
- SK
- Saskatoon
- Hudson Bay Park
- 1106 P Ave N
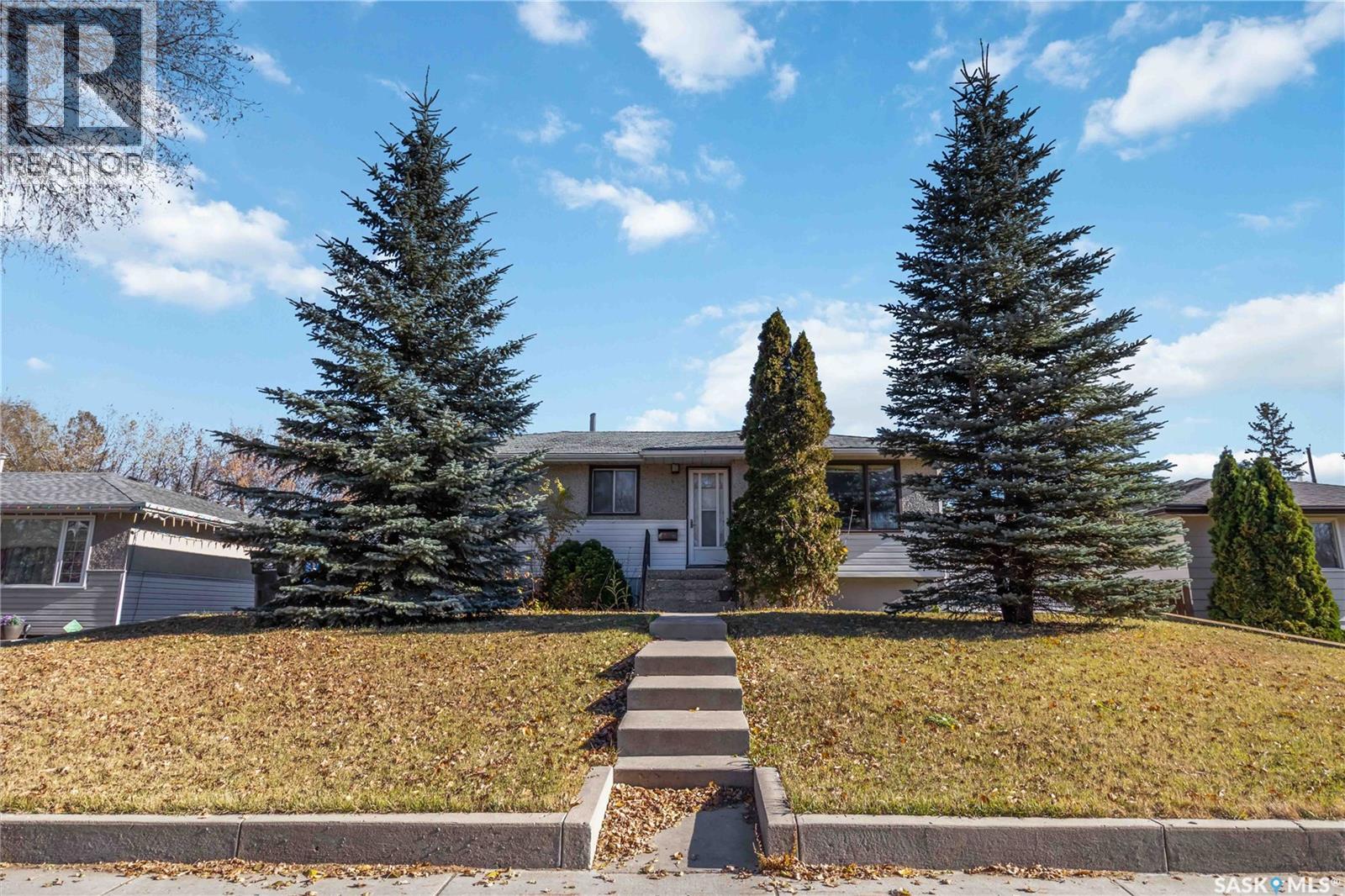
Highlights
This home is
5%
Time on Houseful
26 hours
Home features
Basement
Saskatoon
-2.8%
Description
- Home value ($/Sqft)$298/Sqft
- Time on Housefulnew 26 hours
- Property typeSingle family
- StyleRaised bungalow
- Neighbourhood
- Year built1961
- Mortgage payment
Excellent investment opportunity in a prime location! This 3-bedroom, 1-bath home features a non-conforming 1-bedroom basement suite with a separate entrance—perfect for generating rental income or accommodating extended family. The property offers plenty of parking and is ideally situated near grocery stores, schools, restaurants, churches, and the Kelsey Campus, with quick access to Circle Drive. With some TLC and renovations, this home has amazing potential to shine. A great find for investors or buyers looking to build equity in a sought-after area! (id:63267)
Home overview
Amenities / Utilities
- Heat source Natural gas
- Heat type Forced air
Exterior
- # total stories 1
- Fencing Fence
- Has garage (y/n) Yes
Interior
- # full baths 2
- # total bathrooms 2.0
- # of above grade bedrooms 4
Location
- Subdivision Hudson bay park
Lot/ Land Details
- Lot desc Lawn
- Lot dimensions 5555
Overview
- Lot size (acres) 0.13052161
- Building size 1007
- Listing # Sk021817
- Property sub type Single family residence
- Status Active
Rooms Information
metric
- Bedroom 3.912m X 3.531m
Level: Basement - Bathroom (# of pieces - 4) Measurements not available
Level: Basement - Living room 3.404m X 6.883m
Level: Basement - Kitchen 3.327m X 4.42m
Level: Basement - Laundry Measurements not available
Level: Basement - Bedroom Measurements not available X 2.134m
Level: Main - Dining room 2.413m X 3.835m
Level: Main - Primary bedroom 3.175m X 3.378m
Level: Main - Bedroom 2.718m X 2.692m
Level: Main - Bathroom (# of pieces - 4) Measurements not available
Level: Main - Kitchen 2.743m X Measurements not available
Level: Main - Living room 3.962m X Measurements not available
Level: Main
SOA_HOUSEKEEPING_ATTRS
- Listing source url Https://www.realtor.ca/real-estate/29036936/1106-p-avenue-n-saskatoon-hudson-bay-park
- Listing type identifier Idx
The Home Overview listing data and Property Description above are provided by the Canadian Real Estate Association (CREA). All other information is provided by Houseful and its affiliates.

Lock your rate with RBC pre-approval
Mortgage rate is for illustrative purposes only. Please check RBC.com/mortgages for the current mortgage rates
$-800
/ Month25 Years fixed, 20% down payment, % interest
$
$
$
%
$
%

Schedule a viewing
No obligation or purchase necessary, cancel at any time

