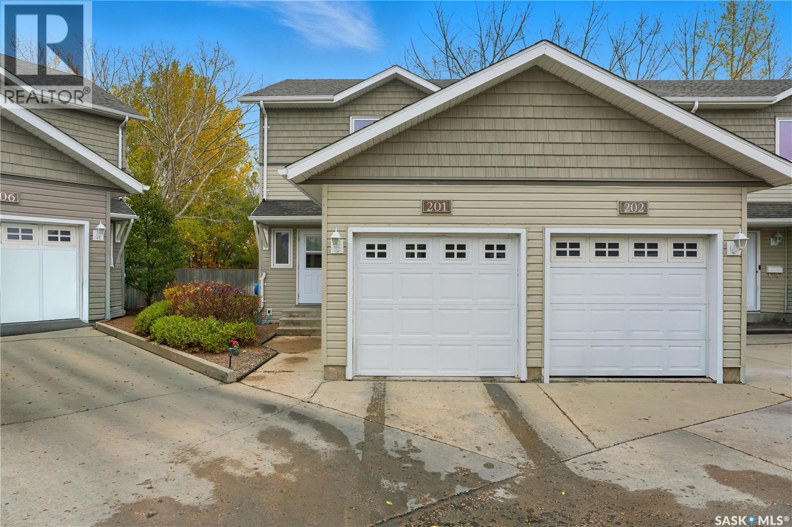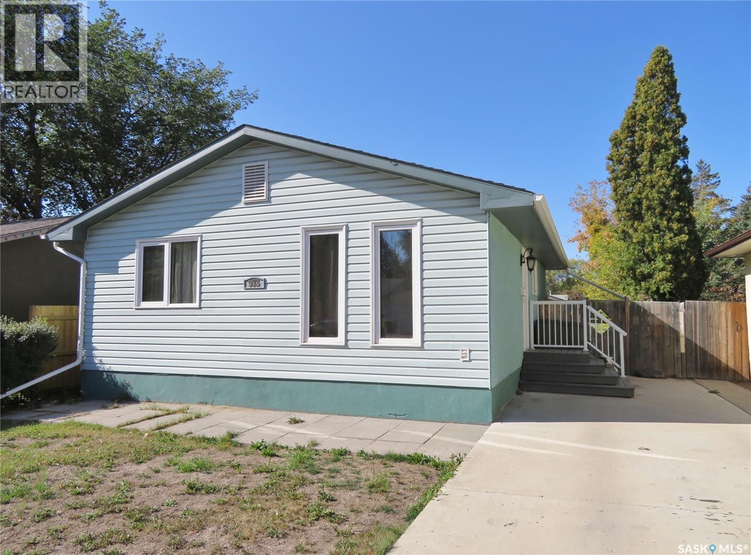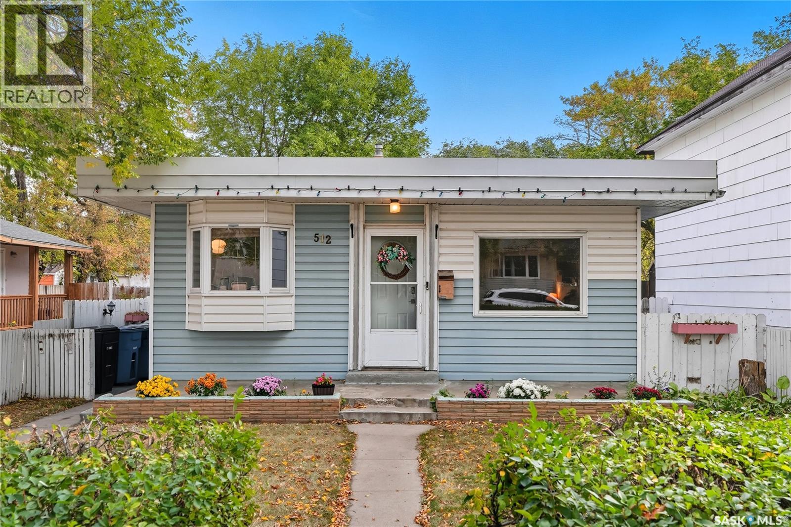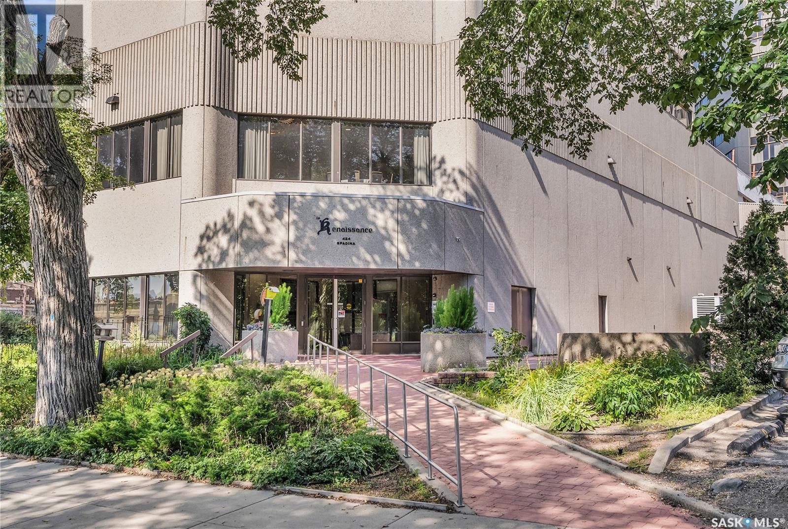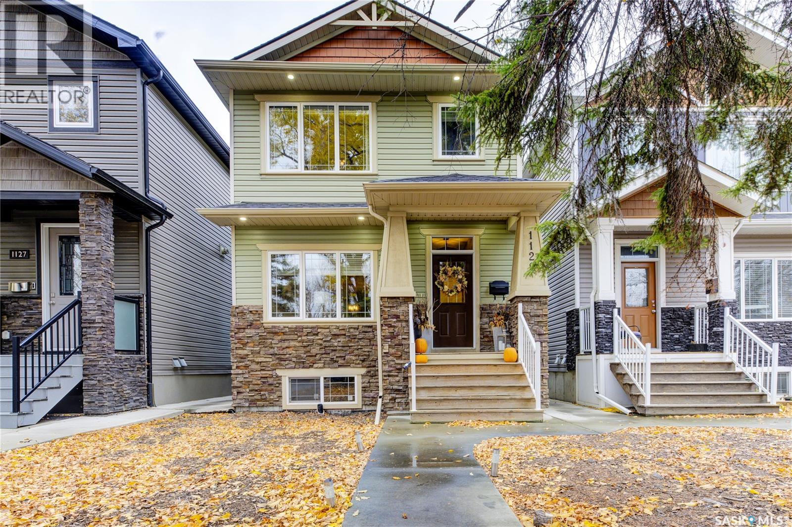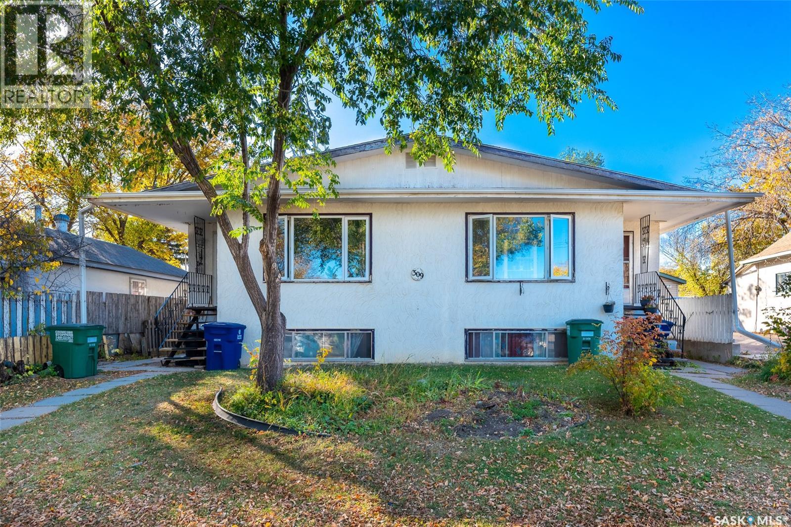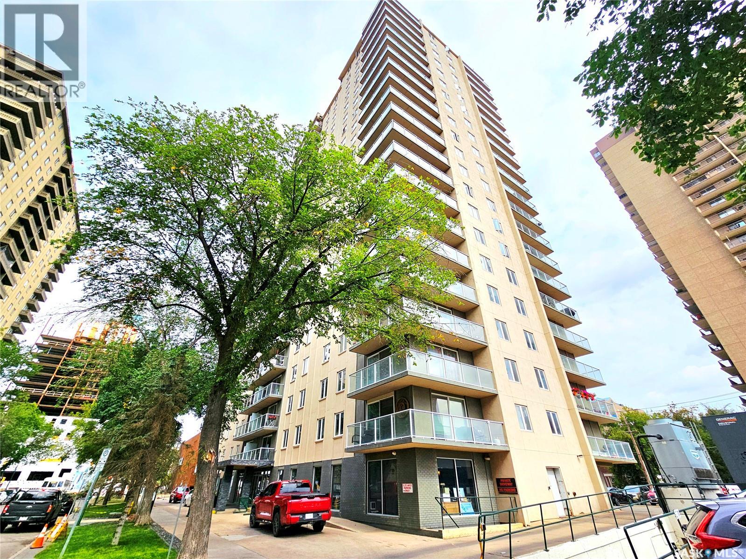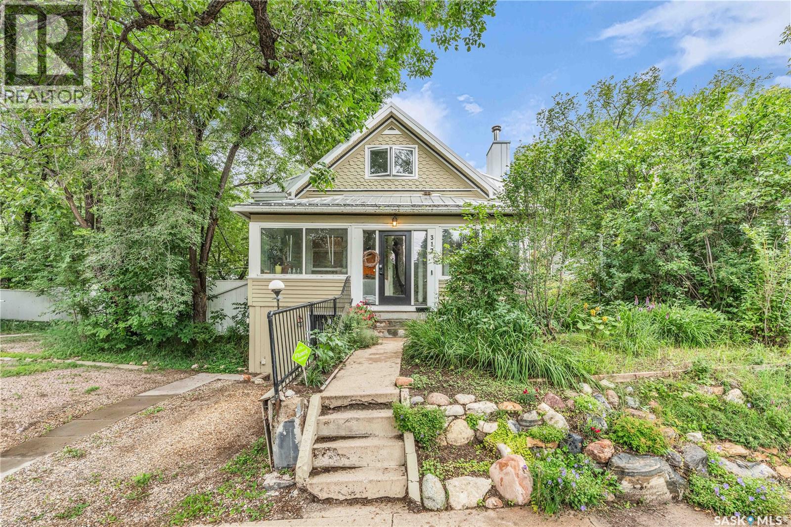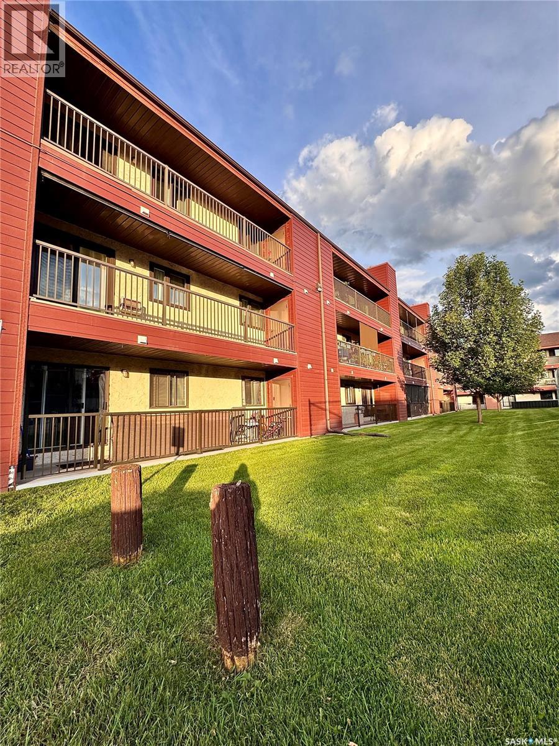
Highlights
Description
- Home value ($/Sqft)$166/Sqft
- Time on Housefulnew 5 days
- Property typeSingle family
- StyleLow rise
- Neighbourhood
- Year built1982
- Mortgage payment
Don't miss out on your chance to own this spacious, fresh 3 bedroom condo in Dundonald overlooking the courtyard and located only 1/2 a block from an elementary school, store, bus and more. This unit is easily one of the most desirable spots in the complex and the parking is only a few spots out of the door, visible from the updated PVC windows. The kitchen offers maple cabinets, tile backsplash, updated lighting and newer appliances. The living and dining are open to each other making it a great space for hosting family get togethers and allows you to expand your dining table easily. The original wood fireplace has been converted with an electric insert. An wall mount A/C unit works great to cool you done on hot summer days. Upgraded PVC patio sliding doors lead onto the balcony that spans across the unit. There is extra storage right off of your private balcony, duradeck vinyl and aluminum railing and added sun shades that roll down when you would like to have more shade, privacy or cool off. The 3rd bedroom off of the living area also features laminate flooring, new light fixture, and would be a great spot for an office or teens room. The front entrance has been updated with a coat wardrobe, storage bench and coat hooks to open up the space and make it easier to get shoes and boots on. Down the hallway you will find the master bedroom featuring updated lighting, laminate flooring and a closet organizer. The 2nd bedroom is a nice size with newer lighting, flooring and open closet area. The hallway offers a storage unit and shelving replacing the old closet. En-suite laundry across the hall with extra room for storage in an additional storage unit. The bathroom vanity has been revamped with paint and new chrome pulls, added tile backsplash, mirror and lighting. A new exhaust fan has been installed and the bathroom also includes upgraded Bathfitter tub & wrap. Pride of ownership evident. Fresh paint throughout, including ceilings. Call now to view (id:63267)
Home overview
- Cooling Wall unit
- Heat type Baseboard heaters, hot water
- # full baths 1
- # total bathrooms 1.0
- # of above grade bedrooms 3
- Community features Pets allowed with restrictions
- Subdivision Dundonald
- Lot size (acres) 0.0
- Building size 936
- Listing # Sk021043
- Property sub type Single family residence
- Status Active
- Bedroom 3.708m X 2.896m
Level: Main - Kitchen 2.337m X 2.286m
Level: Main - Living room 3.454m X 4.775m
Level: Main - Laundry 2.235m X 2.134m
Level: Main - Bedroom 3.226m X 3.023m
Level: Main - Foyer 2.464m X 1.727m
Level: Main - Dining room 2.337m X 2.438m
Level: Main - Bedroom 3.912m X 2.388m
Level: Main - Bathroom (# of pieces - 4) 2.134m X 1.524m
Level: Main
- Listing source url Https://www.realtor.ca/real-estate/28999661/218b-111-wedge-road-saskatoon-dundonald
- Listing type identifier Idx

$82
/ Month





