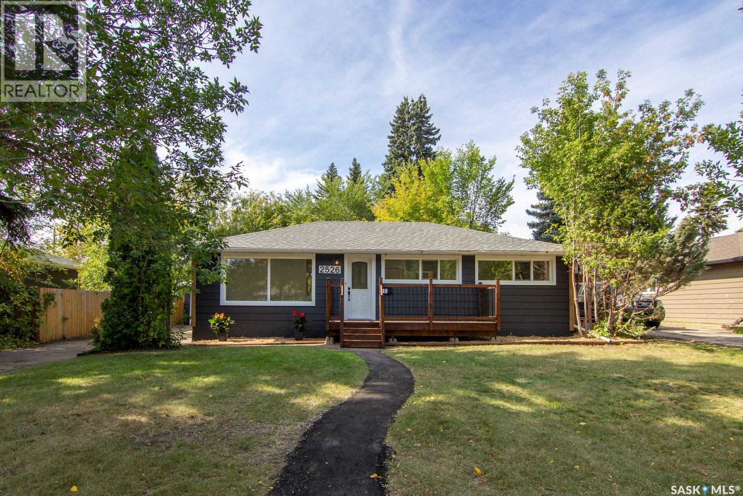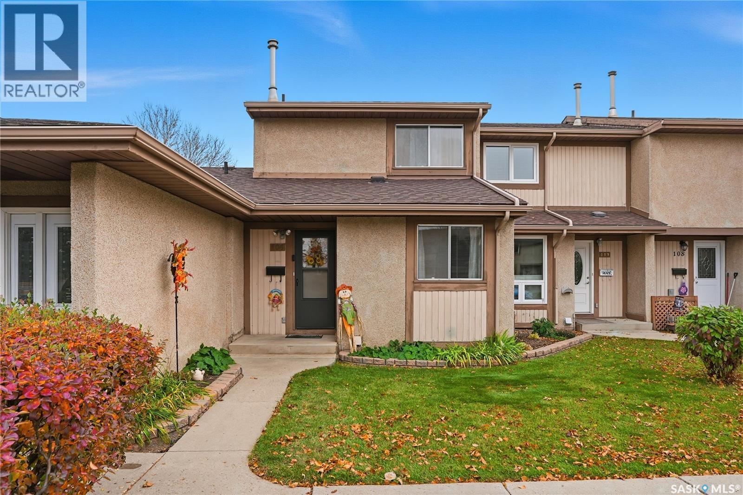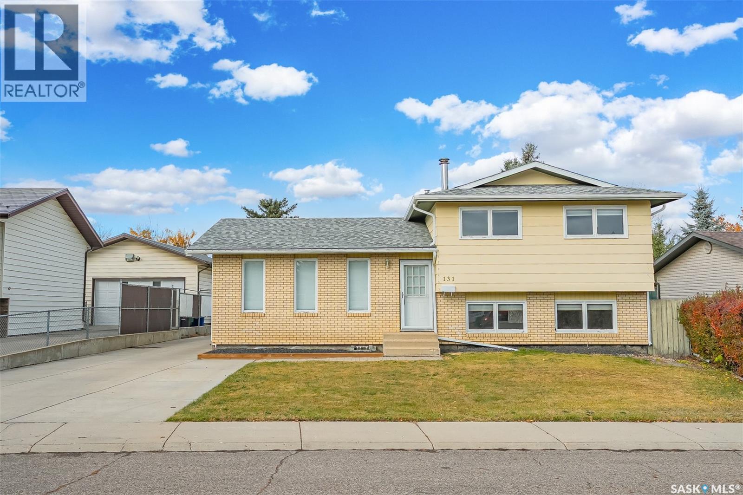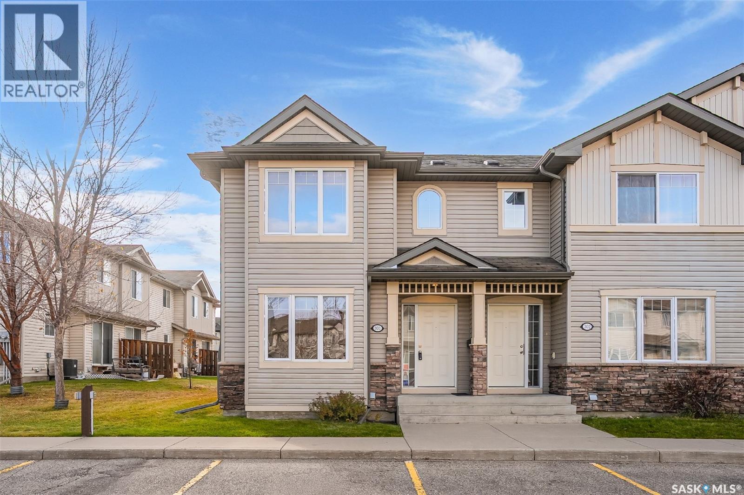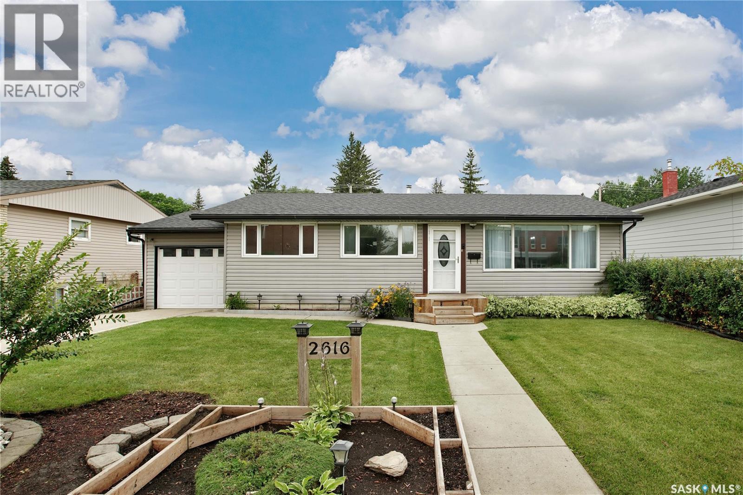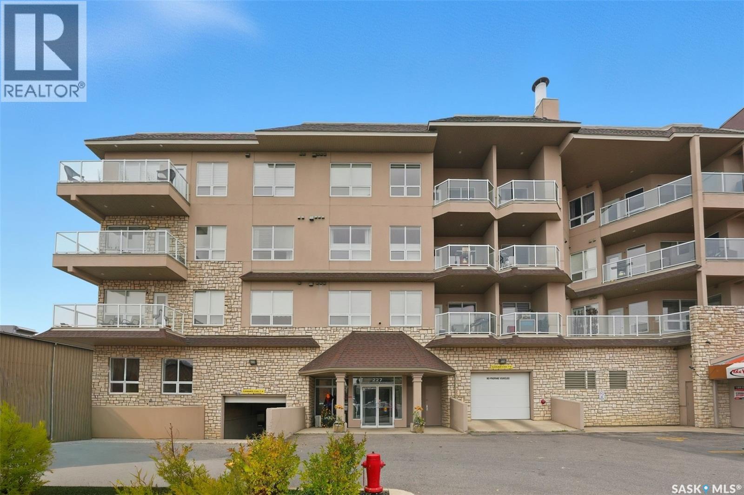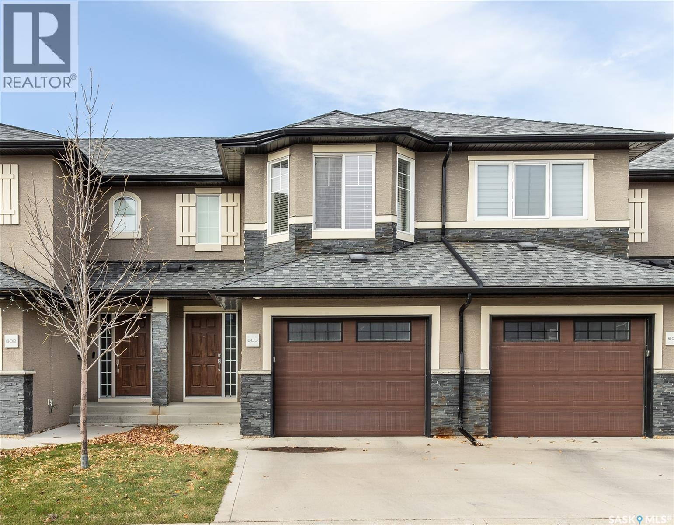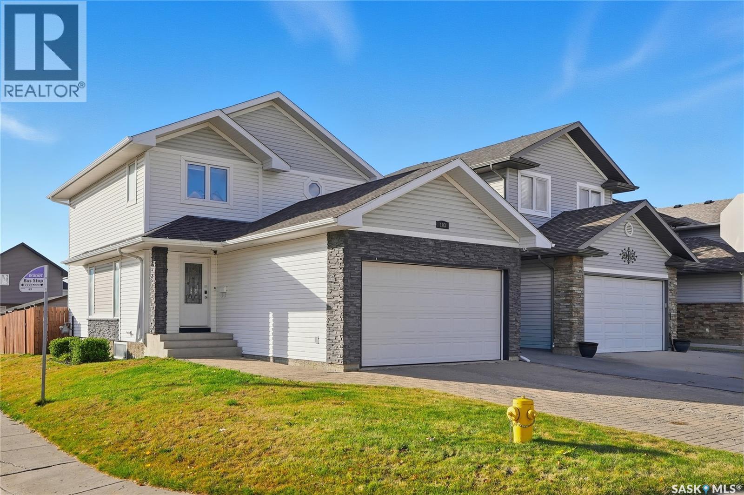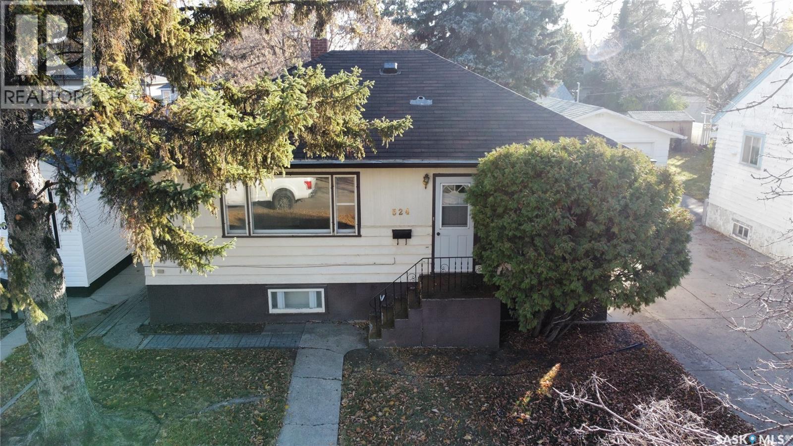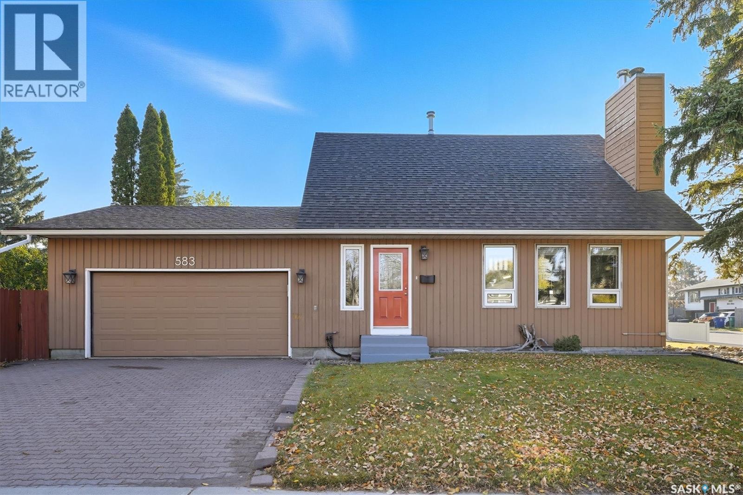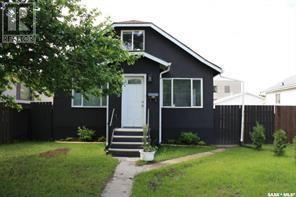
Highlights
This home is
12%
Time on Houseful
111 Days
Saskatoon
-2.8%
Description
- Home value ($/Sqft)$288/Sqft
- Time on Houseful111 days
- Property typeSingle family
- Neighbourhood
- Year built1946
- Mortgage payment
Welcome to 1111 23rd Street W. This house went through many updates in 2018. A good sized home with three different levels of separate living spaces. Two-bedroom, one bath basement area which features a large living room. The main floor has two bedrooms, one and a half bathrooms, and a living area. The upper floor is a one bedroom, one bath, and features a loft area which is very warm and inviting. This home is ideal for a large family with older children wanting their own space, or ideal for shared accommodation to keep living costs down. It also has a large double garage with a separate room for storage and office area if needed. Yard is fully fenced with huge driveway in the back, total five bedrooms and three bathrooms. (id:63267)
Home overview
Amenities / Utilities
- Heat source Natural gas
- Heat type Forced air
Exterior
- # total stories 2
- Fencing Fence
- Has garage (y/n) Yes
Interior
- # full baths 3
- # total bathrooms 3.0
- # of above grade bedrooms 5
Location
- Subdivision Westmount
- Directions 1879451
Lot/ Land Details
- Lot desc Lawn
Overview
- Lot size (acres) 0.0
- Building size 1144
- Listing # Sk011436
- Property sub type Single family residence
- Status Active
Rooms Information
metric
- Bathroom (# of pieces - 4) Level: 2nd
- Family room 3.048m X 2.743m
Level: 2nd - Kitchen 1.829m X 1.829m
Level: 2nd - Bedroom 2.743m X 2.743m
Level: 2nd - Bedroom 2.896m X 3.2m
Level: Basement - Family room 3.048m X 3.353m
Level: Basement - Kitchen 3.556m X 3.048m
Level: Basement - Bedroom 3.048m X 3.353m
Level: Basement - Bathroom (# of pieces - 4) Level: Basement
- Kitchen 3.531m X 3.734m
Level: Main - Bathroom (# of pieces - 4) Level: Main
- Bedroom 3.226m X 3.658m
Level: Main - Bedroom 3.226m X 3.353m
Level: Main - Family room 6.096m X 3.734m
Level: Main
SOA_HOUSEKEEPING_ATTRS
- Listing source url Https://www.realtor.ca/real-estate/28551616/1111-23rd-street-w-saskatoon-westmount
- Listing type identifier Idx
The Home Overview listing data and Property Description above are provided by the Canadian Real Estate Association (CREA). All other information is provided by Houseful and its affiliates.

Lock your rate with RBC pre-approval
Mortgage rate is for illustrative purposes only. Please check RBC.com/mortgages for the current mortgage rates
$-880
/ Month25 Years fixed, 20% down payment, % interest
$
$
$
%
$
%

Schedule a viewing
No obligation or purchase necessary, cancel at any time
Nearby Homes
Real estate & homes for sale nearby

