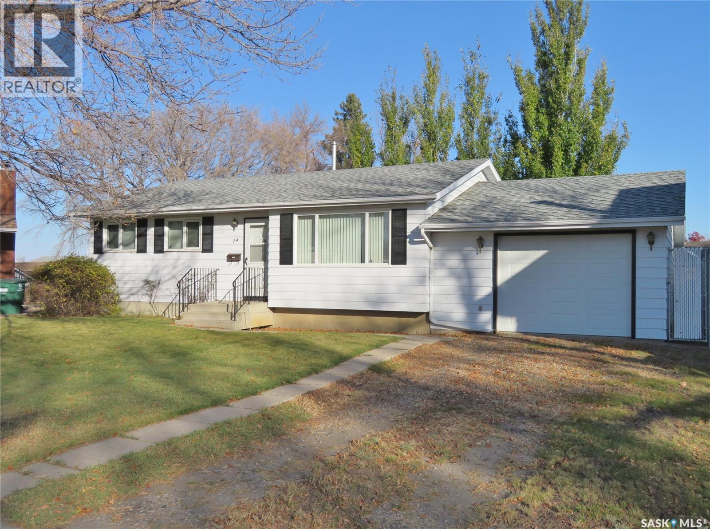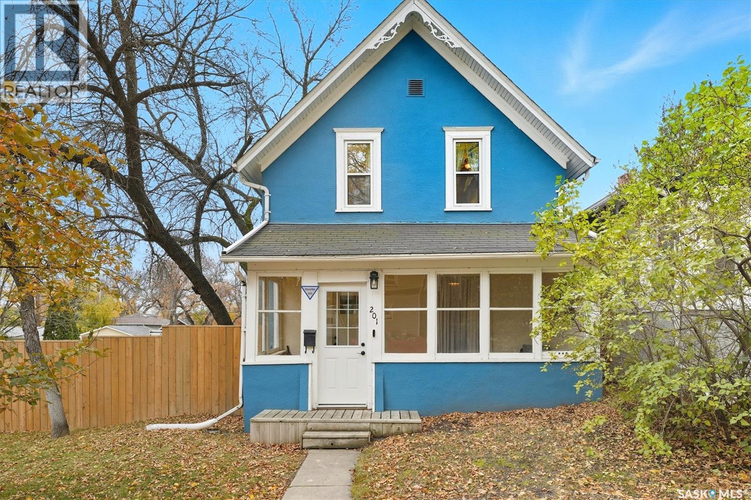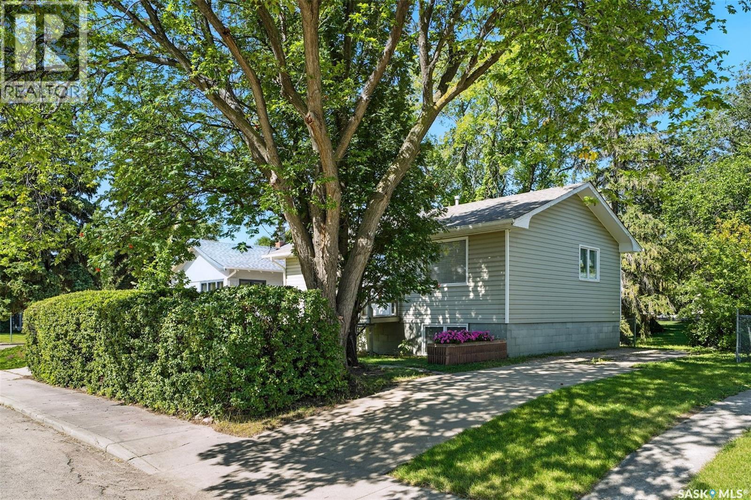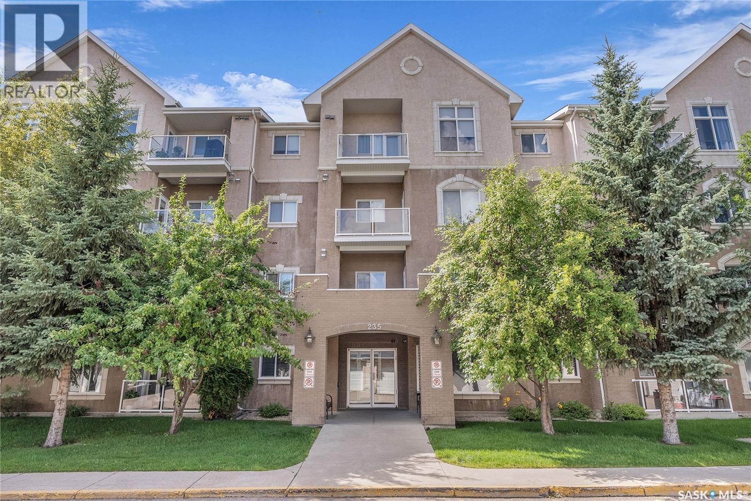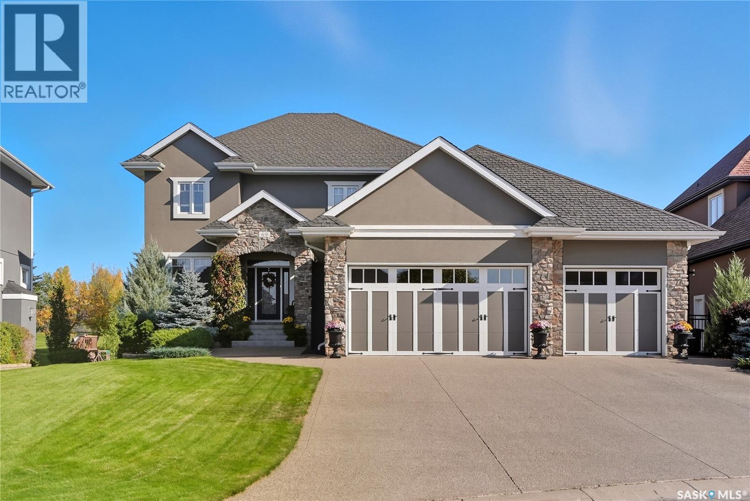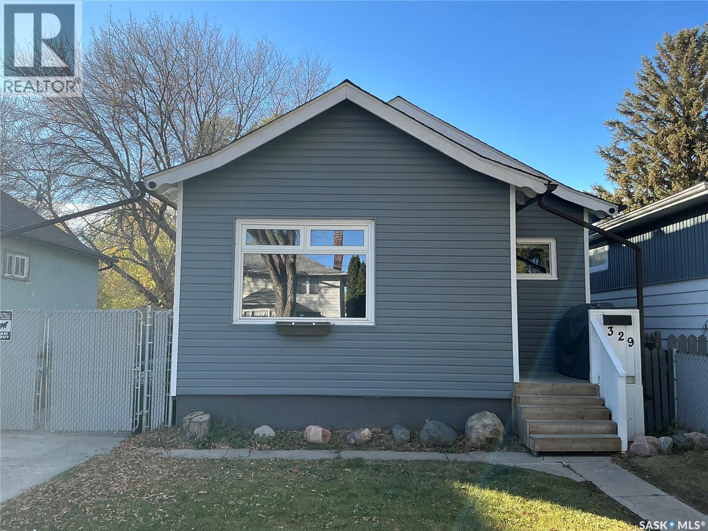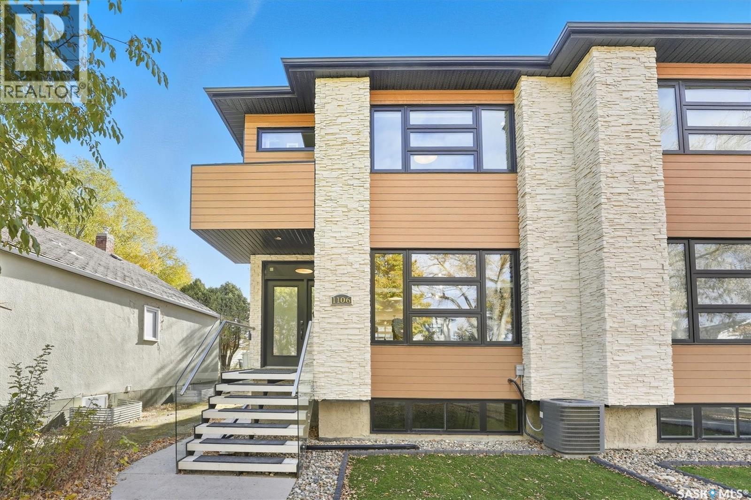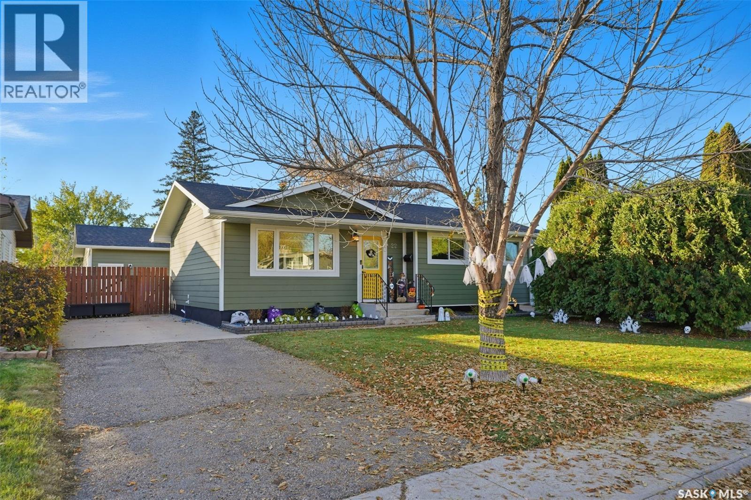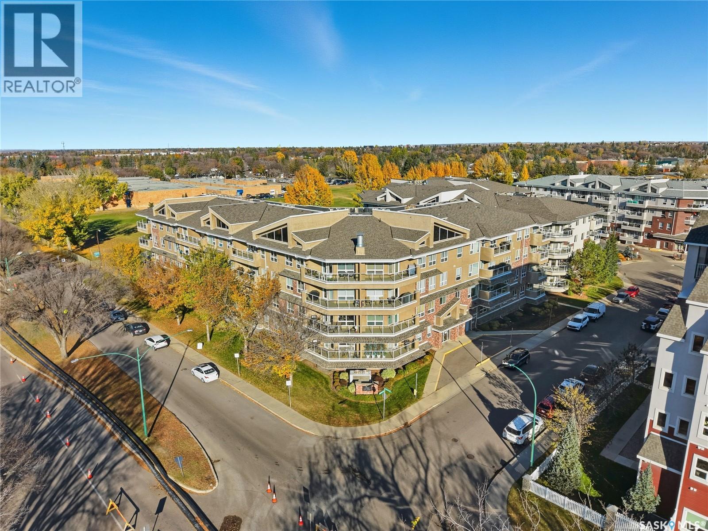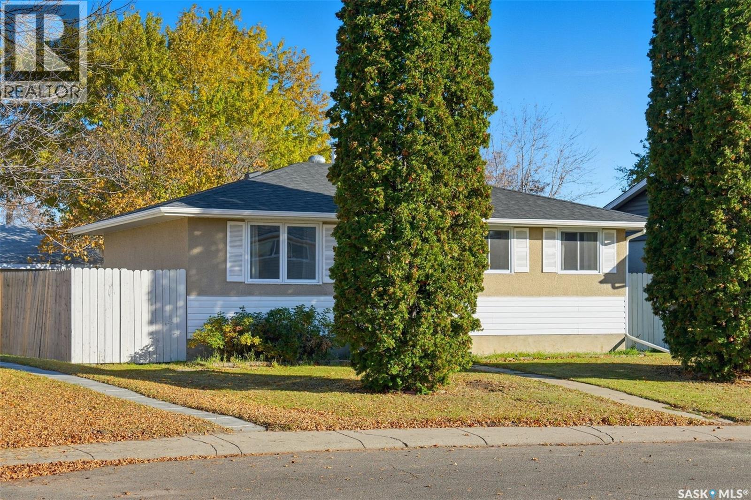- Houseful
- SK
- Saskatoon
- Stonebridge
- 1118 Rempel Pl
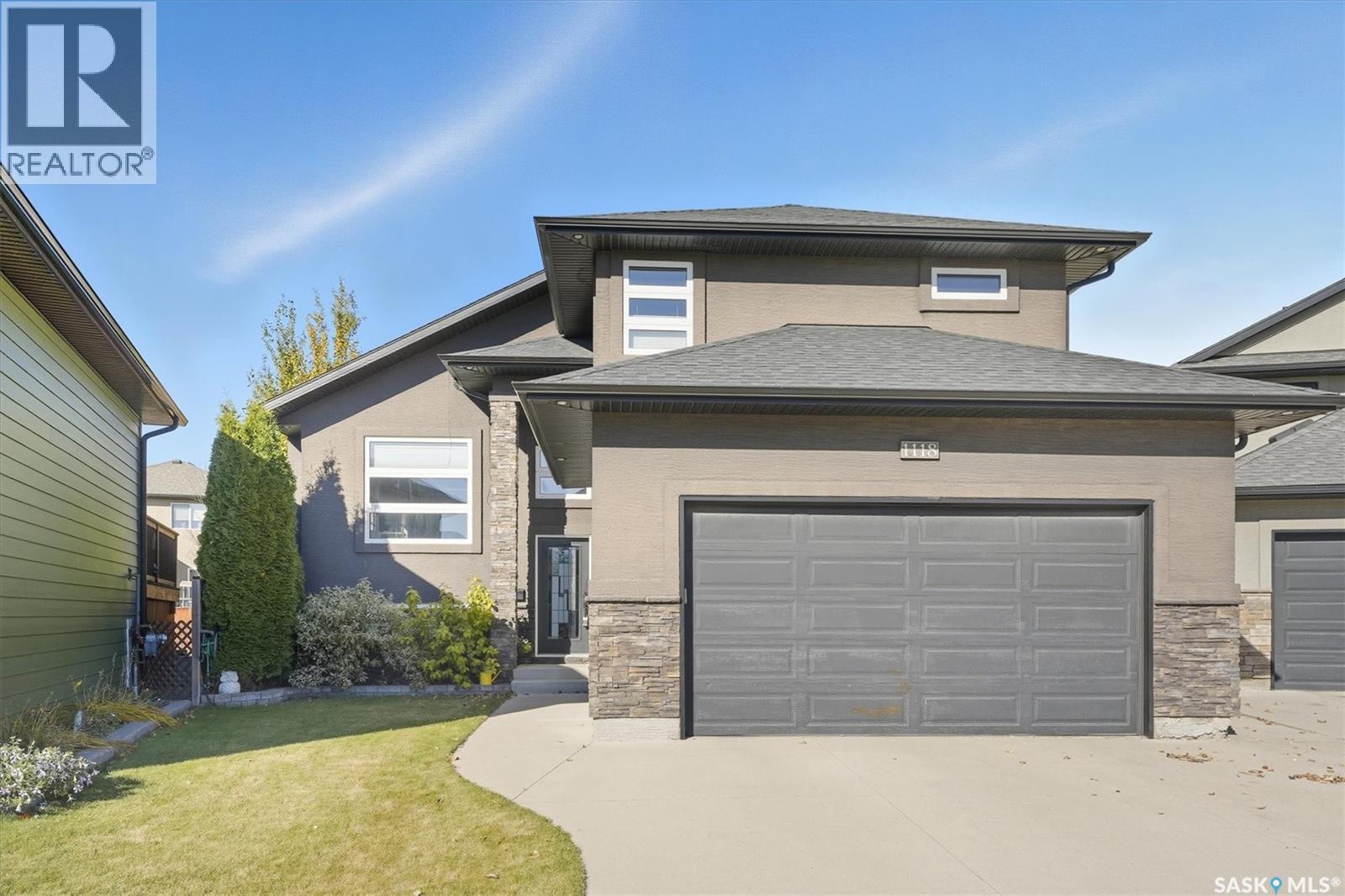
Highlights
Description
- Home value ($/Sqft)$502/Sqft
- Time on Housefulnew 4 hours
- Property typeSingle family
- StyleBi-level
- Neighbourhood
- Year built2012
- Mortgage payment
Located in the highly sought-after Stonebridge neighbourhood, this stunning 1174 sq. ft. modified bi-level, featuring 4 bedrooms and 3 full bathrooms, sits on a quiet and private cul-de-sac. From the moment you step inside, you’ll love the bright, open concept created by the vaulted ceilings, large windows and fresh modern paint throughout. The main floor showcases upgraded trim, rich hardwood floors and beautiful wood closet doors that add warmth and character. The kitchen impresses with granite countertops and a handy corner pantry, perfect for everyday living and entertaining. The spacious primary bedroom is privately situated above the garage and features a walk-in closet and 3-piece ensuite. The lower level is filled with natural light thanks to oversized windows, making it feel inviting and comfortable. Completing this exceptional home is a heated and insulated garage. Stylish, functional, and move-in ready, this home offers the perfect blend of comfort and location in one of Stonebridge’s most desirable cul-de-sacs. As per the Seller’s direction, all offers will be presented on 10/26/2025 2:00PM. (id:63267)
Home overview
- Cooling Central air conditioning
- Heat source Natural gas
- Heat type Forced air
- Fencing Fence
- Has garage (y/n) Yes
- # full baths 3
- # total bathrooms 3.0
- # of above grade bedrooms 4
- Subdivision Stonebridge
- Lot desc Lawn, underground sprinkler
- Lot dimensions 6378
- Lot size (acres) 0.14985903
- Building size 1174
- Listing # Sk021559
- Property sub type Single family residence
- Status Active
- Primary bedroom 3.861m X 4.115m
Level: 2nd - Ensuite bathroom (# of pieces - 3) Measurements not available
Level: 2nd - Bedroom 2.972m X 4.064m
Level: Basement - Bathroom (# of pieces - 3) Measurements not available
Level: Basement - Laundry 1.626m X 2.261m
Level: Basement - Family room 3.404m X 7.214m
Level: Basement - Bathroom (# of pieces - 4) Measurements not available
Level: Main - Kitchen 2.819m X 4.343m
Level: Main - Bedroom 3.048m X 3.073m
Level: Main - Dining room 2.565m X 4.47m
Level: Main - Living room 3.378m X 3.581m
Level: Main - Bedroom 3.048m X 2.946m
Level: Main
- Listing source url Https://www.realtor.ca/real-estate/29025304/1118-rempel-place-saskatoon-stonebridge
- Listing type identifier Idx

$-1,573
/ Month

