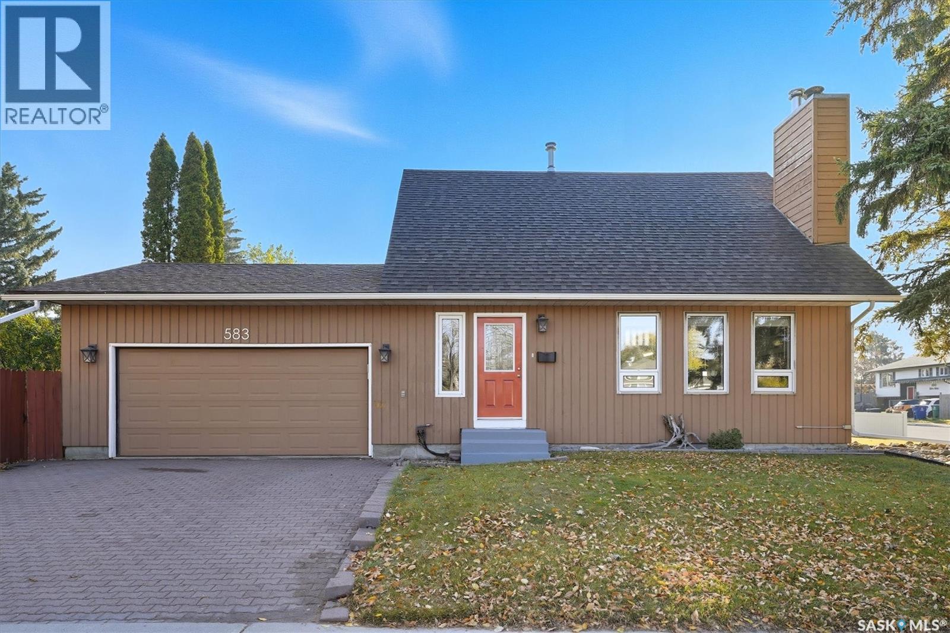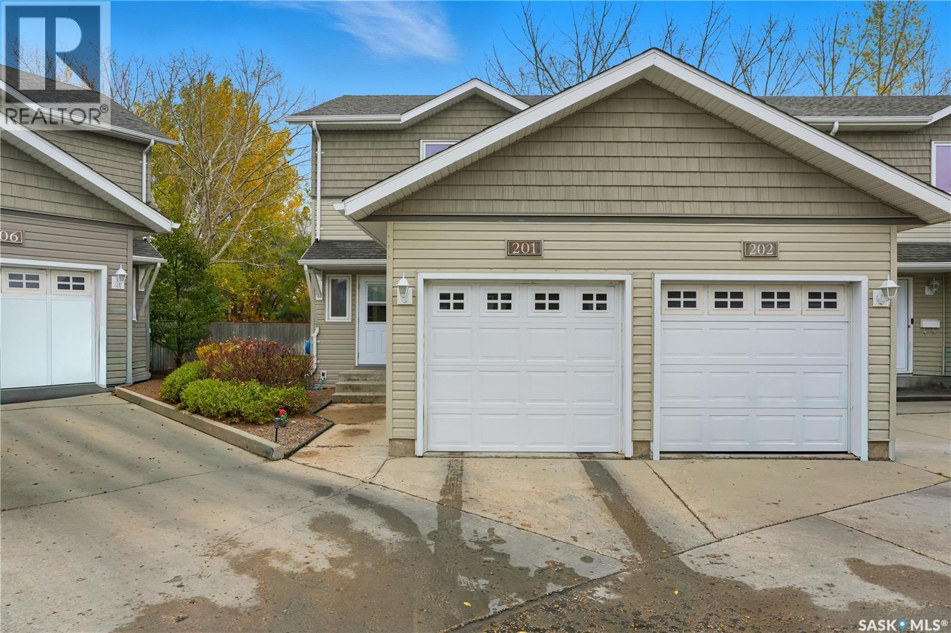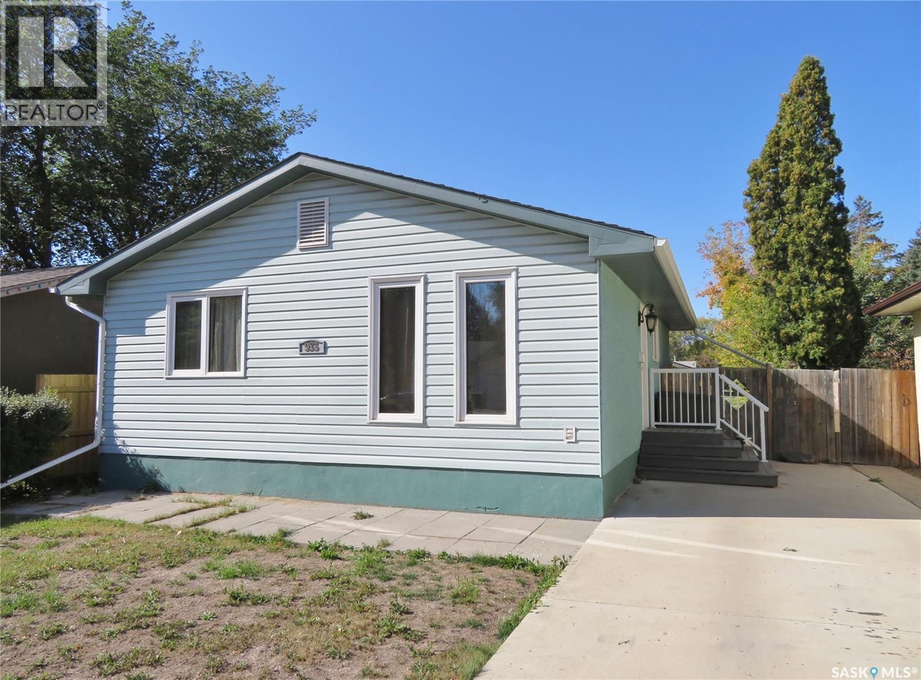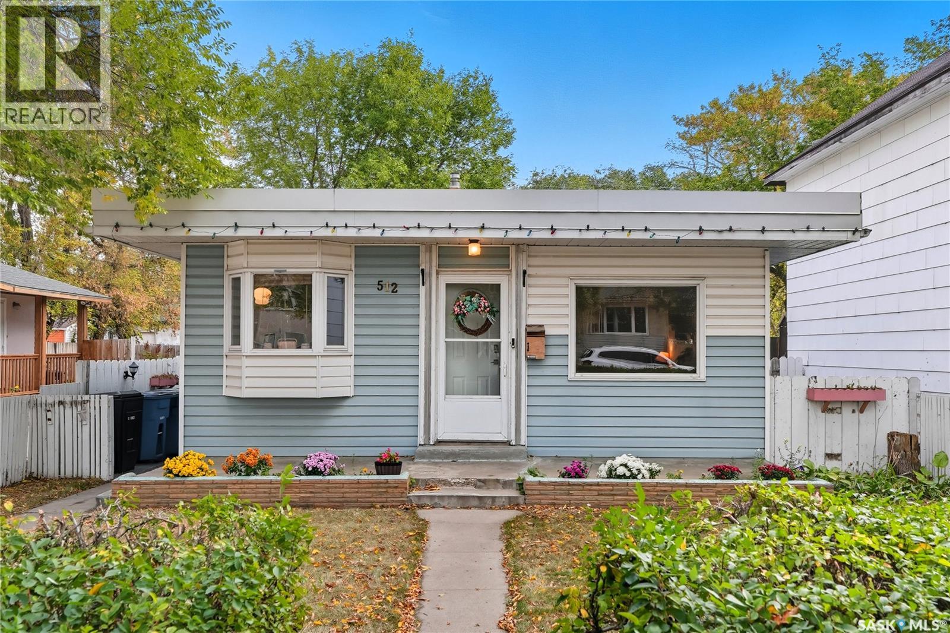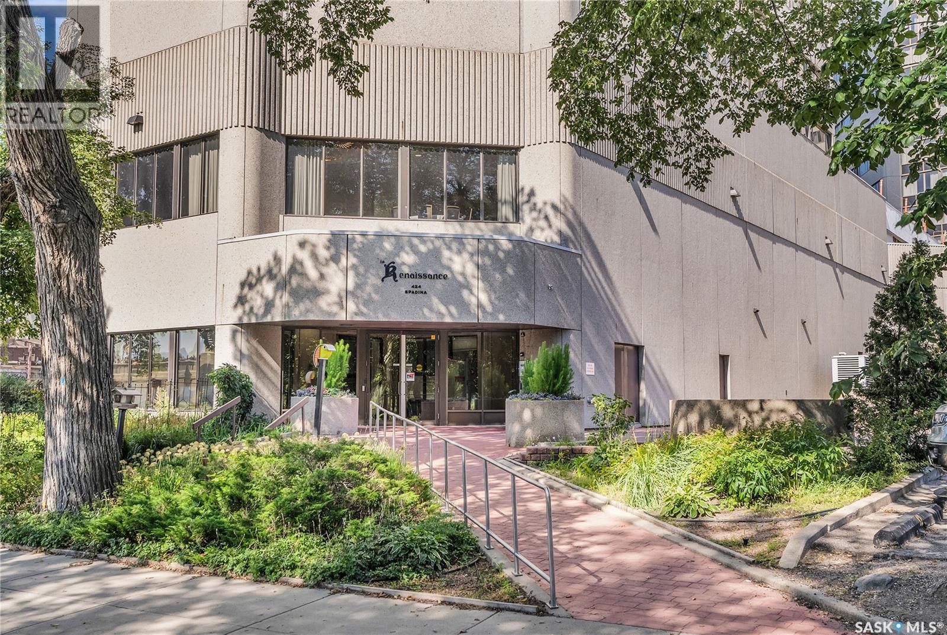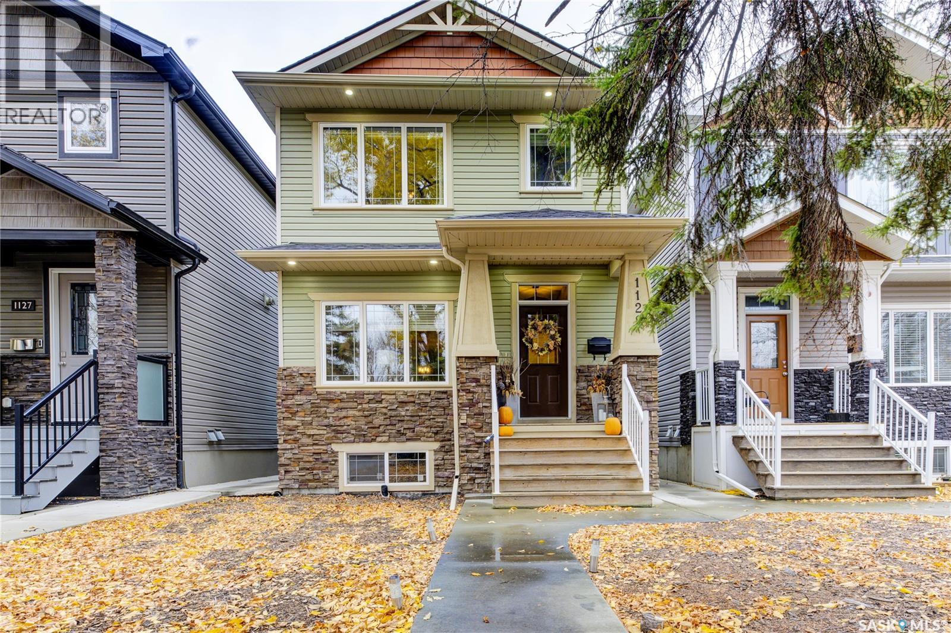- Houseful
- SK
- Saskatoon
- Caswell Hill
- 112 27 Street West
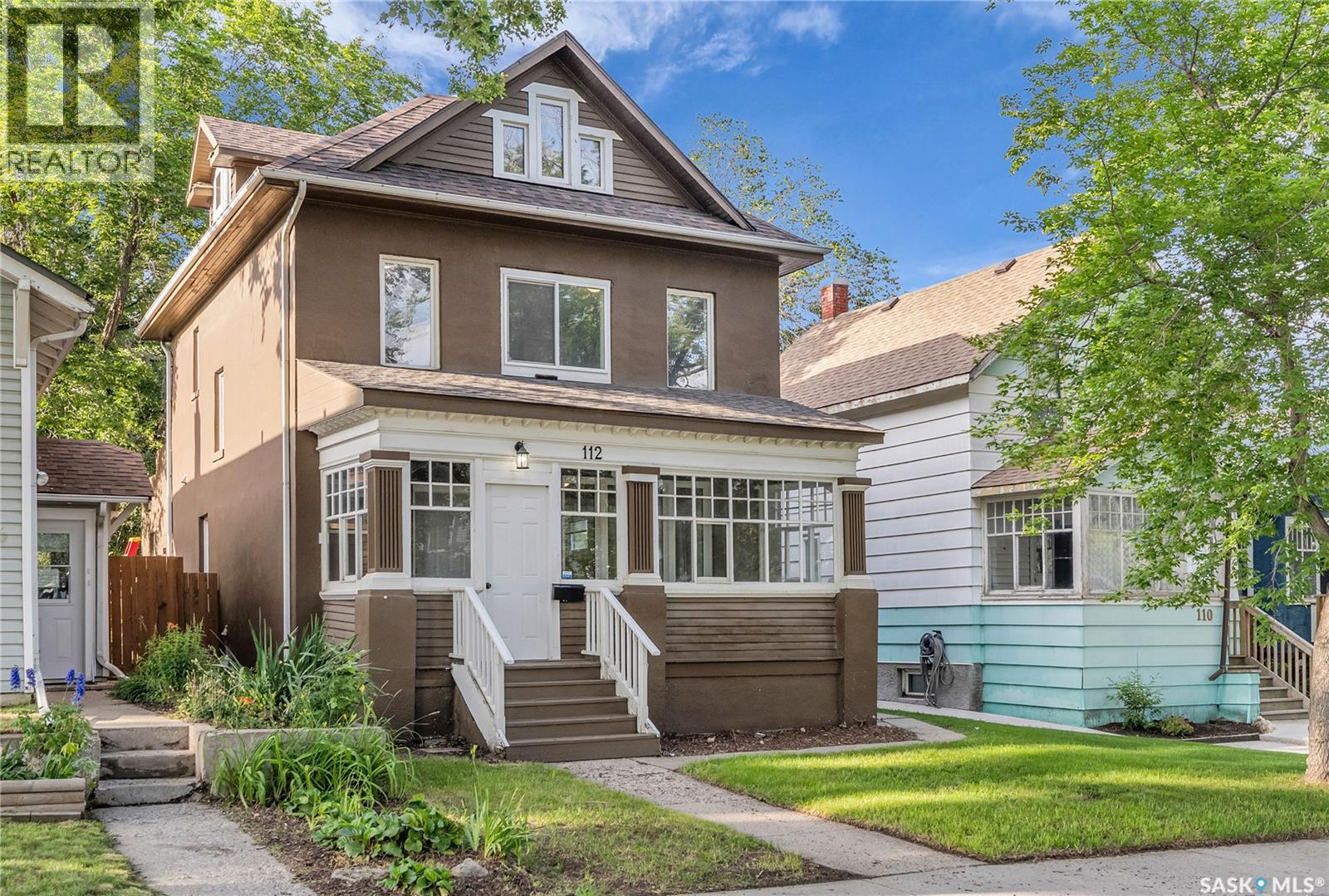
Highlights
Description
- Home value ($/Sqft)$227/Sqft
- Time on Houseful27 days
- Property typeSingle family
- Style2 level
- Neighbourhood
- Year built1912
- Mortgage payment
Welcome home to 112 27th Street West located in the beautiful community of Caswell Hill. This classic 2 & 1/2 storey home features exceptional value with 6 bedrooms and 3 bathrooms. The front door welcomes you into a generous mudroom that has south exposure for that beautiful sunlight. This main floor opens up into an expansive layout with tall ceilings. The living room connects well with the dining space and provides the perfect setting for hosting! The kitchen is located further to the back with a window over looking the yard and deck access. A full 4 piece bathroom is in the front hallway as well as main floor laundry. Step up to the 2nd floor to find 2 large bedrooms. There is potential to split the largest room into 2 with an impressive 21 x 12 dimension! A 4 piece bathroom is located here with dual vanity and shower/tub. On the 3rd floor you will find 2 large bedrooms with that half storey charm! The basement is accessed from a separate entrance and features a suite with 2 large bedrooms, a family room, 4 piece bathroom, and a galley kitchen with laundry adjacent. The yard is private and fenced with convenient access to a rear parking space and detached garage. Other notable options include high efficient furnace and water heater, a connection for adding central A/C (visible on the roof), new paint, and updated flooring throughout most of the home. Conveniently located with walking distance to downtown and Sask Polytechnic - whether you are looking for a home with a mortgage helper or an investment opportunity, this could be it! Call today to book your own showing (id:63267)
Home overview
- Heat source Natural gas
- Heat type Forced air
- # total stories 2
- Fencing Fence
- Has garage (y/n) Yes
- # full baths 3
- # total bathrooms 3.0
- # of above grade bedrooms 6
- Subdivision Caswell hill
- Lot desc Garden area
- Lot size (acres) 0.0
- Building size 1758
- Listing # Sk019304
- Property sub type Single family residence
- Status Active
- Bedroom 3.734m X 6.502m
Level: 2nd - Bathroom (# of pieces - 4) 2.261m X 3.556m
Level: 2nd - Bedroom 3.251m X 3.454m
Level: 2nd - Bedroom 3.759m X 3.454m
Level: 3rd - Bedroom 4.191m X 3.48m
Level: 3rd - Bedroom 3.277m X 3.175m
Level: Basement - Kitchen / dining room 4.242m X 3.15m
Level: Basement - Bathroom (# of pieces - 4) 1.753m X 2.261m
Level: Basement - Laundry Level: Basement
- Other 1.854m X 1.854m
Level: Basement - Bedroom 3.429m X 4.14m
Level: Basement - Laundry Level: Main
- Bathroom (# of pieces - 4) 2.616m X 2.413m
Level: Main - Dining room 2.845m X 3.988m
Level: Main - Kitchen 3.277m X 3.632m
Level: Main - Mudroom 2.184m X 6.502m
Level: Main - Living room 5.182m X 3.988m
Level: Main
- Listing source url Https://www.realtor.ca/real-estate/28909671/112-27th-street-saskatoon-caswell-hill
- Listing type identifier Idx

$-1,066
/ Month

