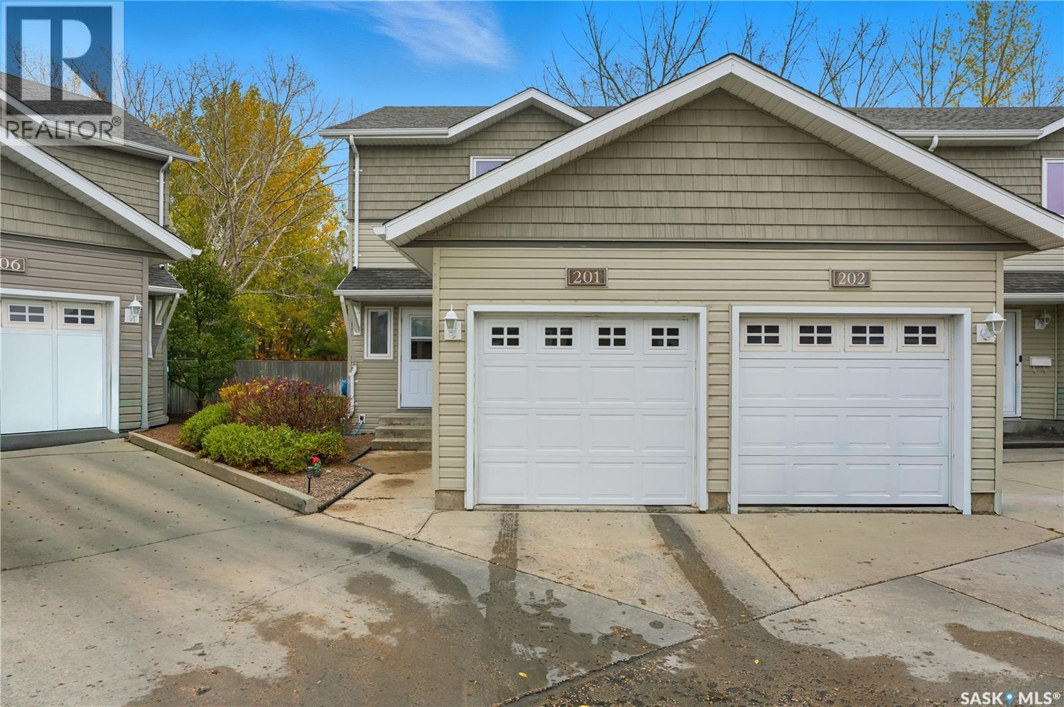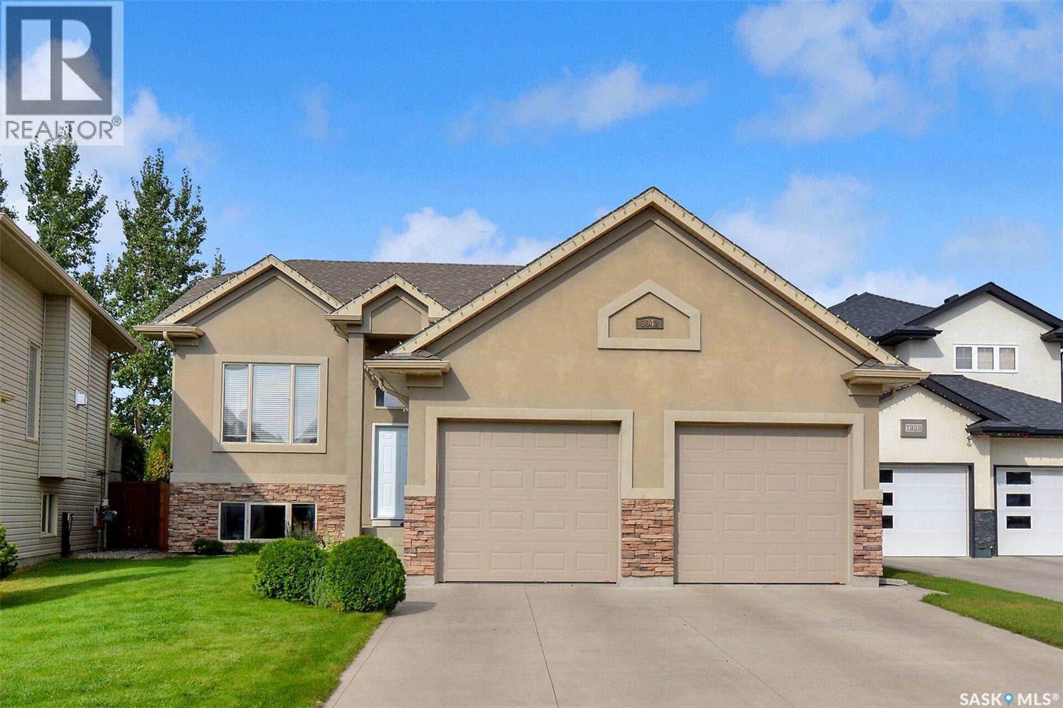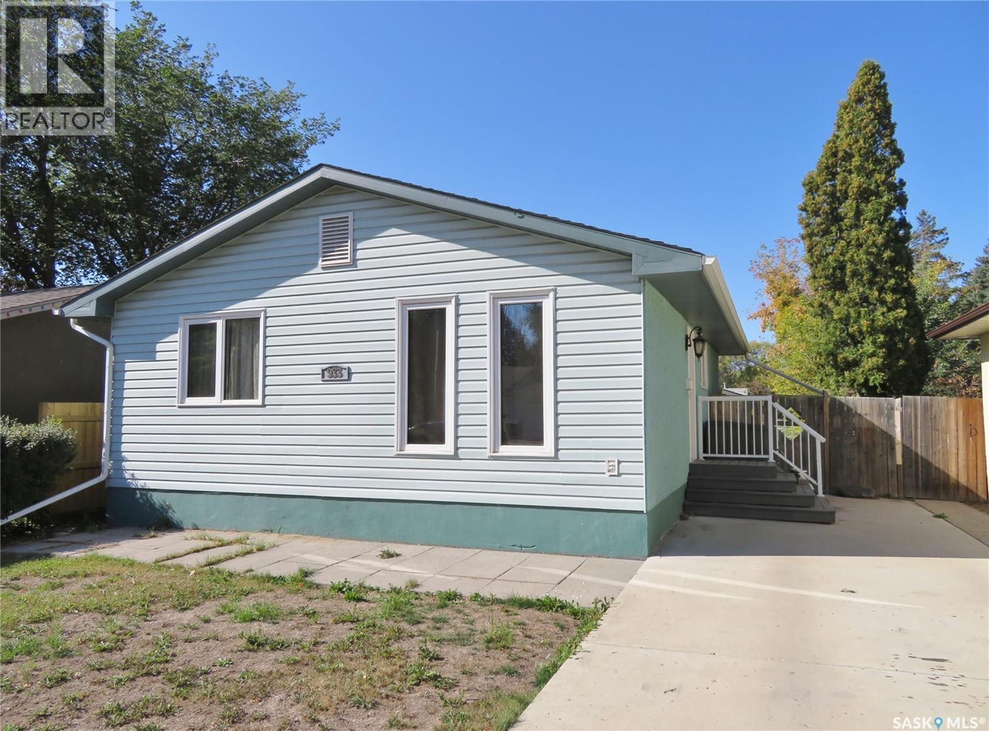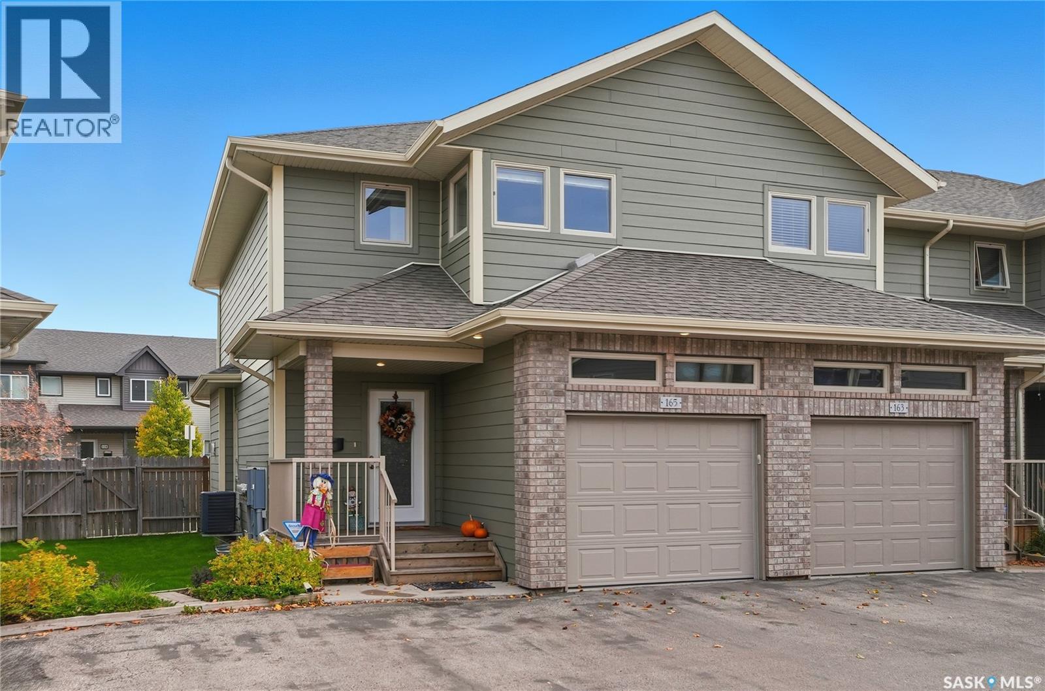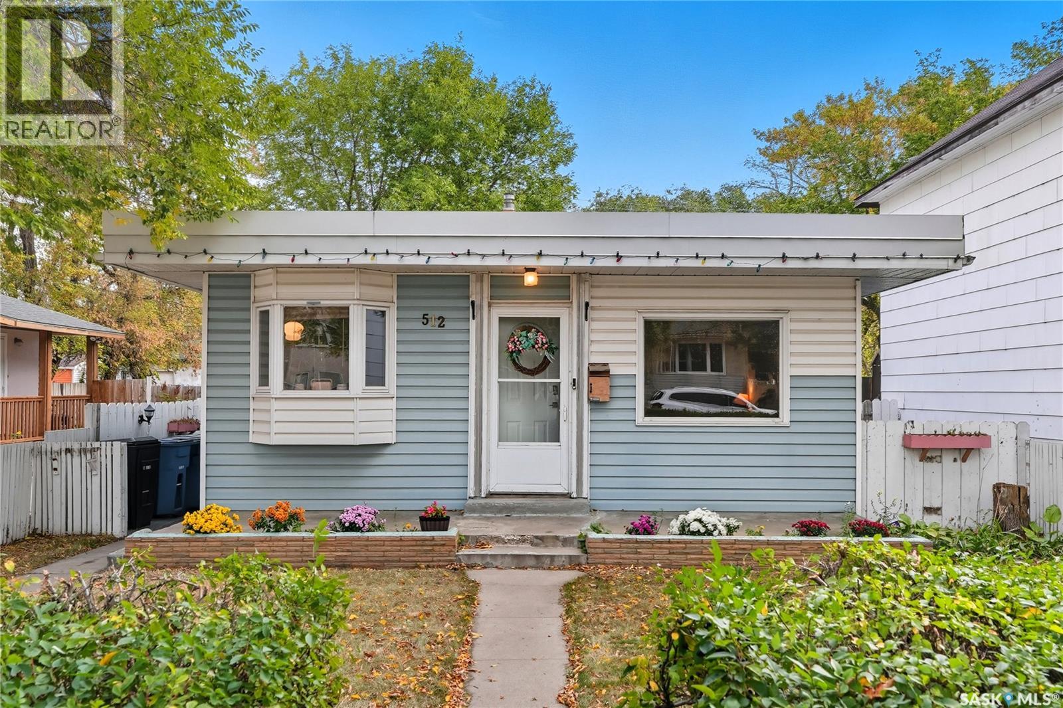- Houseful
- SK
- Saskatoon
- Varsity View
- 1121 13 Street East
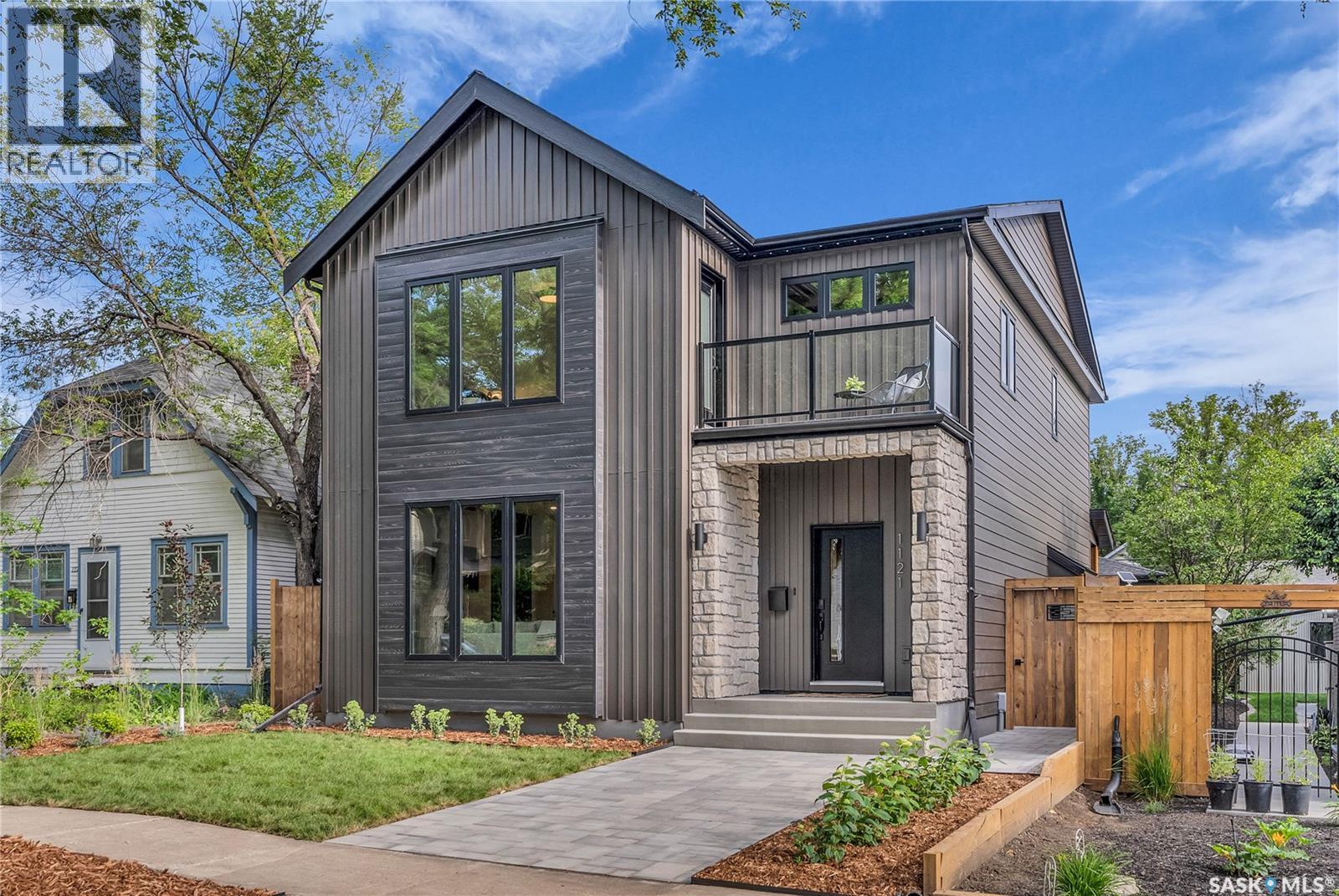
Highlights
Description
- Home value ($/Sqft)$658/Sqft
- Time on Houseful14 days
- Property typeSingle family
- Style2 level
- Neighbourhood
- Year built2025
- Mortgage payment
Welcome to the Bella Vista Show Home—crafted with our “Life-First” Design Approach. This home showcases the craftsmanship, quality, and thoughtful details that define every Bella Vista build, while highlighting the possibilities available on other lots. Luxury, style, space! For those who want the kind of details that usually require a custom build. This show-stopping forever home built by Bella Vista Developments is the perfect blend of stunning design, functional elegance, and a prime location. Set in one of Saskatoon’s most desirable areas. Short drive to the University of Saskatchewan, Royal University Hospital, and Meewasin Trail, making it a perfect location for professionals and families alike. Like all Bella Vista homes, every detail is intentional, creating a beautiful living space designed for next-level living. The 9’ ceilings, the designer kitchen with 12' island, and hidden pantry make a bold first impression. High quality finishings like the 36" gas range, counter depth fridge, beverage fridge can be found throughout this beautiful home. Custom cabinetry and built-in storage throughout the home create a luxurious, clutter-free living experience. The 40” linear gas fireplace adds warmth and drama, while oversized patio doors lead to a sprawling covered deck with privacy screens, perfect for entertaining. Upstairs, the primary suite is simply WOW. A custom headboard wall sets the tone, while the spa-inspired ensuite offers a steam shower with multiple shower heads and a separate tub, creating a true retreat. The dedicated office/flex space and spacious laundry room add convenience and function. The oversized 30' x 28' heated garage means storage, workspace, and parking are never an issue. The finished basement is included within the list price with 2 spacious bedrooms, a living room, and a sleek bathroom (however the buyer can customize to their needs). (id:63267)
Home overview
- Cooling Central air conditioning
- Heat source Natural gas
- Heat type Forced air
- # total stories 2
- Fencing Fence
- Has garage (y/n) Yes
- # full baths 4
- # total bathrooms 4.0
- # of above grade bedrooms 5
- Subdivision Varsity view
- Lot desc Lawn, underground sprinkler
- Lot dimensions 5250
- Lot size (acres) 0.12335526
- Building size 2357
- Listing # Sk020323
- Property sub type Single family residence
- Status Active
- Laundry 2.286m X 2.134m
Level: 2nd - Primary bedroom 3.81m X 4.775m
Level: 2nd - Bedroom 3.454m X 3.607m
Level: 2nd - Bedroom 3.759m X 3.099m
Level: 2nd - Ensuite bathroom (# of pieces - 5) Measurements not available
Level: 2nd - Office 2.134m X 3.353m
Level: 2nd - Bathroom (# of pieces - 4) Measurements not available
Level: 2nd - Bathroom (# of pieces - 4) Measurements not available
Level: Basement - Bedroom 3.048m X 3.658m
Level: Basement - Storage Measurements not available
Level: Basement - Bedroom 3.2m X 3.556m
Level: Basement - Family room 4.775m X 4.775m
Level: Basement - Other Measurements not available
Level: Basement - Kitchen 4.724m X 5.182m
Level: Main - Dining room 3.962m X 4.724m
Level: Main - Living room 4.572m X 5.182m
Level: Main - Bathroom (# of pieces - 2) Measurements not available
Level: Main
- Listing source url Https://www.realtor.ca/real-estate/28963934/1121-13th-street-e-saskatoon-varsity-view
- Listing type identifier Idx

$-4,133
/ Month







