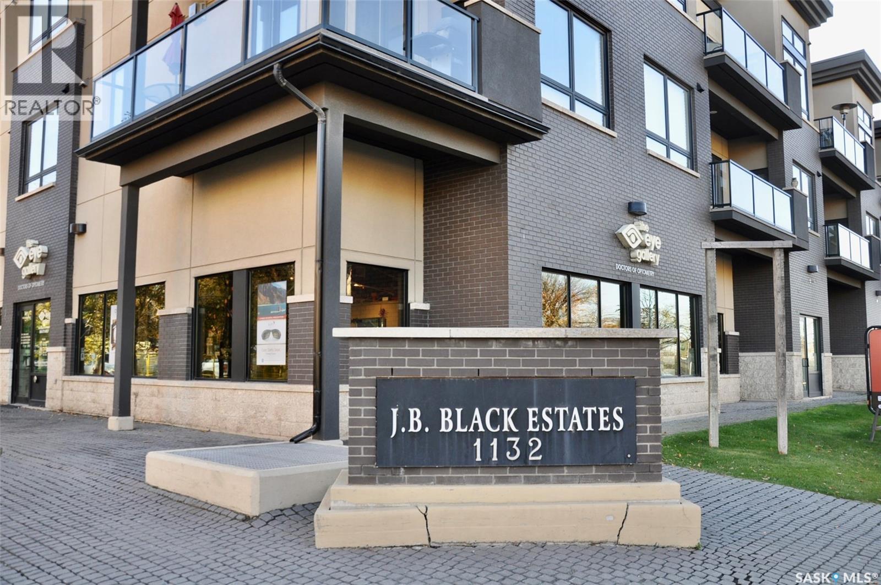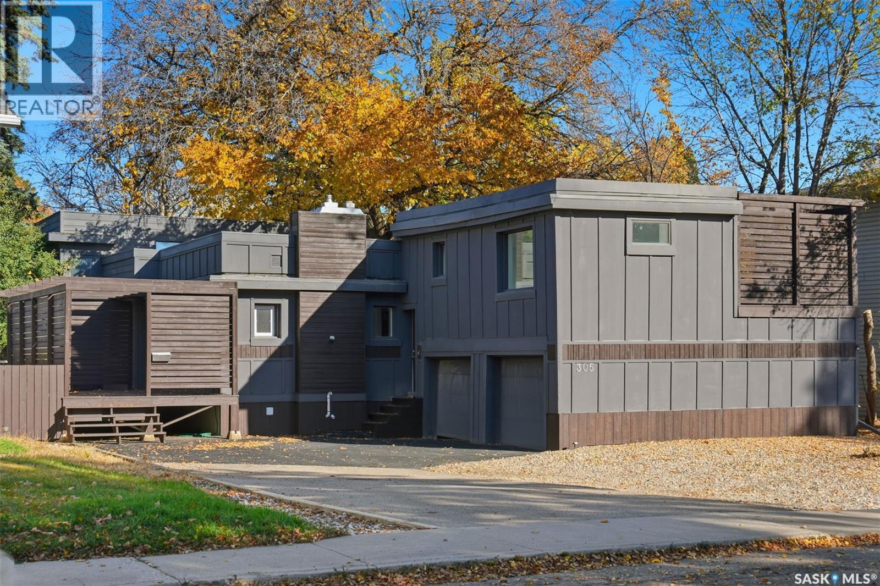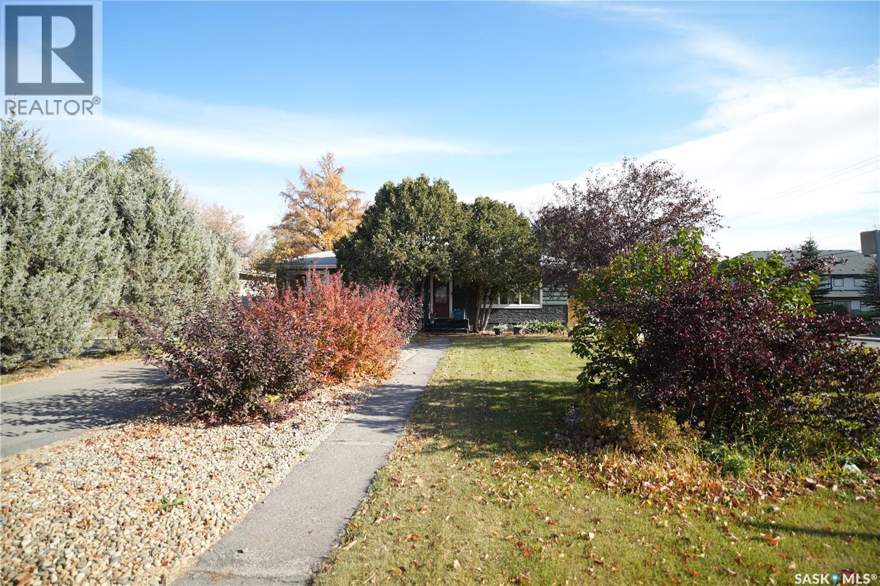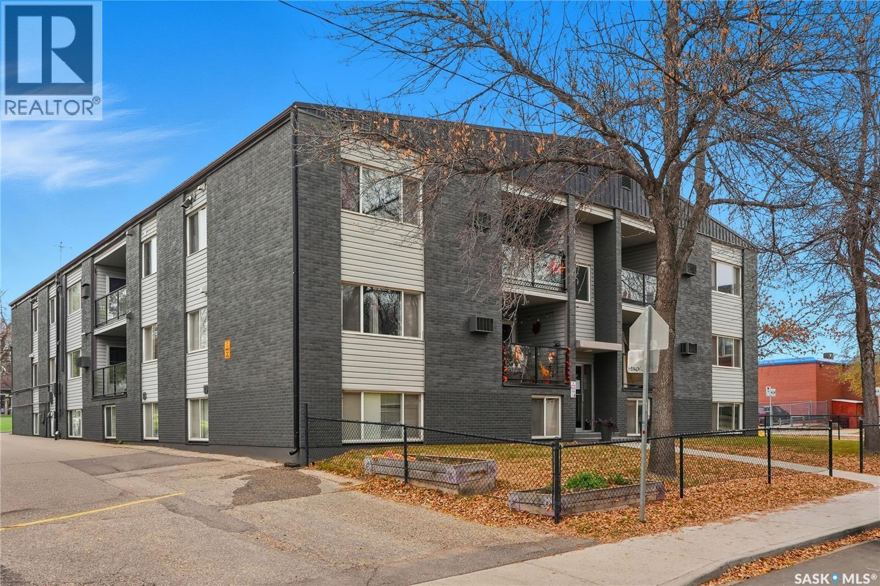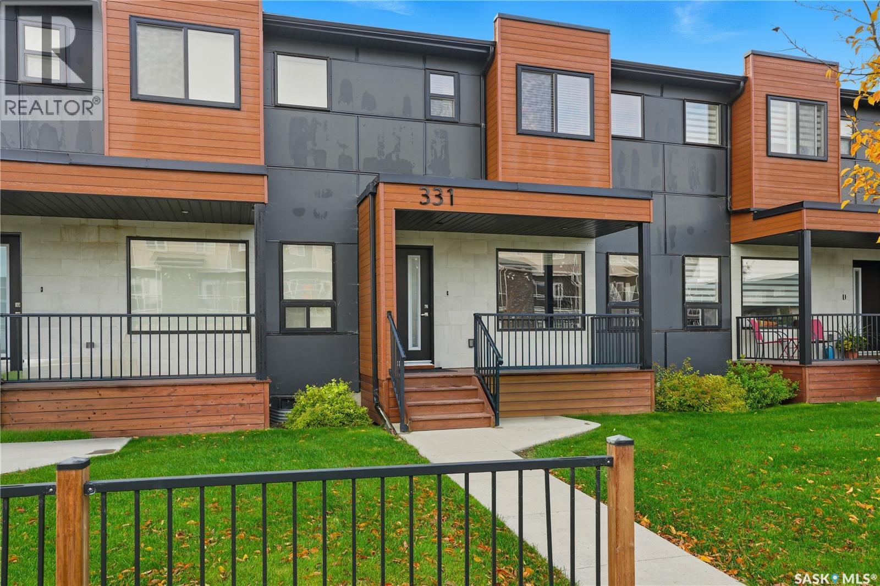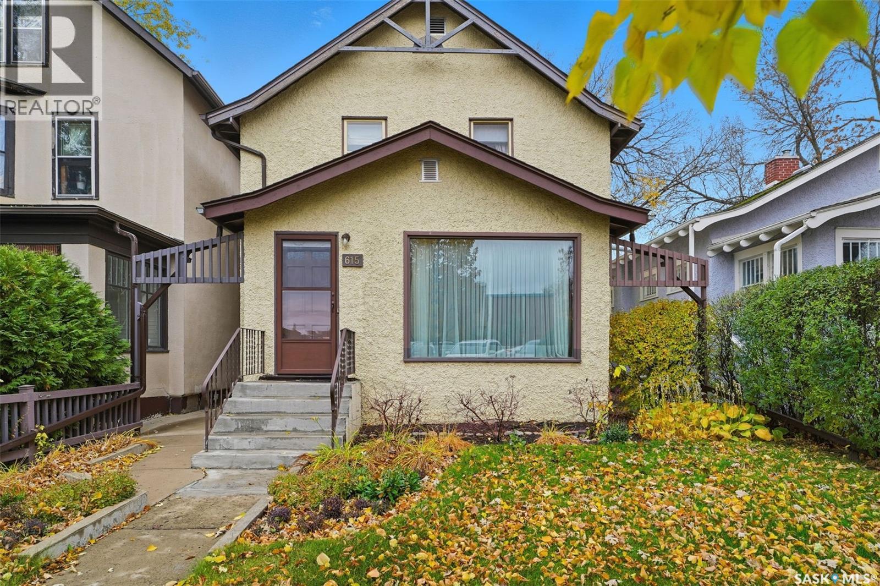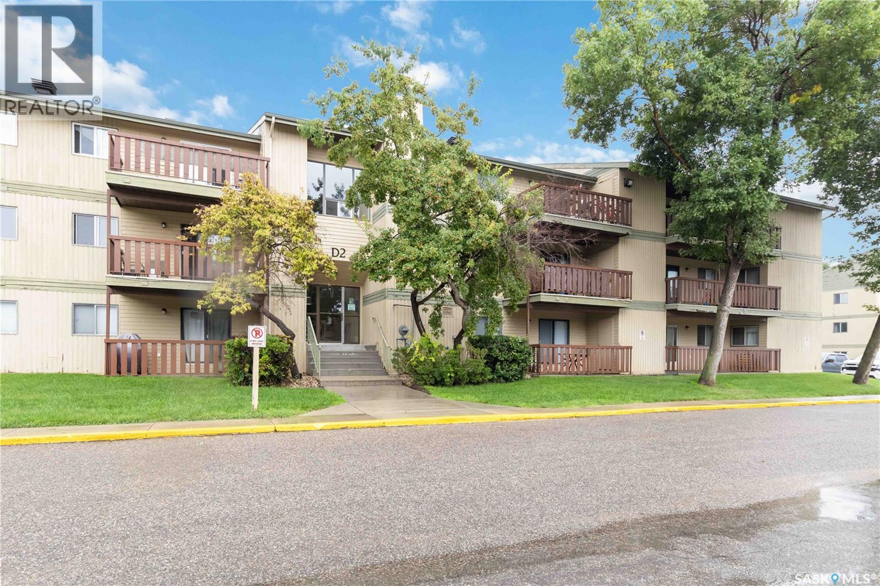
Highlights
Description
- Home value ($/Sqft)$215/Sqft
- Time on Houseful55 days
- Property typeSingle family
- StyleLow rise
- Neighbourhood
- Year built1980
- Mortgage payment
Ideally situated, this 1,087 sq. ft. top-floor corner condo with 3 bedrooms and 1.5 bathrooms is perfect for families, professionals, or students looking for a quiet, low-maintenance lifestyle in a highly convenient location. Situated within walking distance to grocery stores and just minutes from the University of Saskatchewan, Lakewood Civic Centre, Wildwood Golf Course, The Centre Mall, schools, restaurants, and more, this condo offers both comfort and convenience. Inside, the home features durable laminate tile flooring throughout the main living areas, a modern kitchen with granite countertops, maple cabinetry, and a large walk-in pantry. The open-concept living and dining area leads to an oversized covered balcony ideal for relaxing or entertaining. The spacious primary bedroom includes a private 2-piece ensuite, while the main 4-piece bathroom is easily accessible from the other two bedrooms. An in-suite washer and dryer add to the unit’s convenience, and two electrified parking stalls are included. Additional highlights include condo fees that cover heat and water, a pet-friendly policy (with board approval), and access to a clubhouse with a gym. The building is also scheduled for an exterior upgrade to maintenance-free Hardie Board siding. Don’t miss your chance to own this bright, spacious, and well-located top-floor condo! (id:63267)
Home overview
- Cooling Wall unit
- Heat type Baseboard heaters, hot water
- # full baths 2
- # total bathrooms 2.0
- # of above grade bedrooms 3
- Community features Pets allowed with restrictions
- Subdivision Wildwood
- Lot size (acres) 0.0
- Building size 1087
- Listing # Sk016773
- Property sub type Single family residence
- Status Active
- Bathroom (# of pieces - 2) 1.702m X 1.346m
Level: Main - Dining room 2.54m X 2.616m
Level: Main - Primary bedroom 3.251m X 3.835m
Level: Main - Kitchen 2.337m X 3.099m
Level: Main - Foyer Measurements not available
Level: Main - Bedroom 3.429m X 2.819m
Level: Main - Living room 4.572m X 4.115m
Level: Main - Bathroom (# of pieces - 4) 2.413m X 1.499m
Level: Main - Bedroom 3.988m X 2.438m
Level: Main
- Listing source url Https://www.realtor.ca/real-estate/28783586/306-d2-1121-mckercher-drive-saskatoon-wildwood
- Listing type identifier Idx

$-105
/ Month

