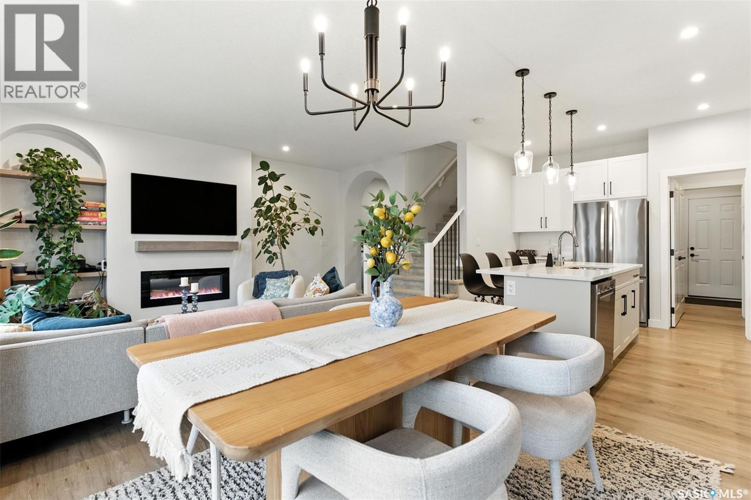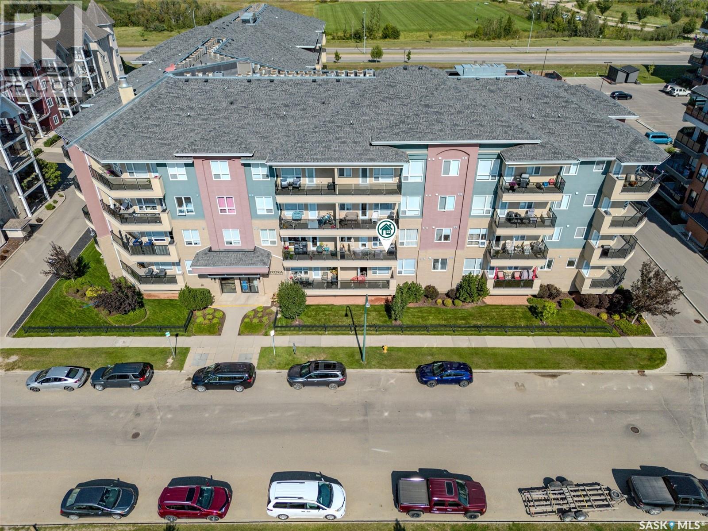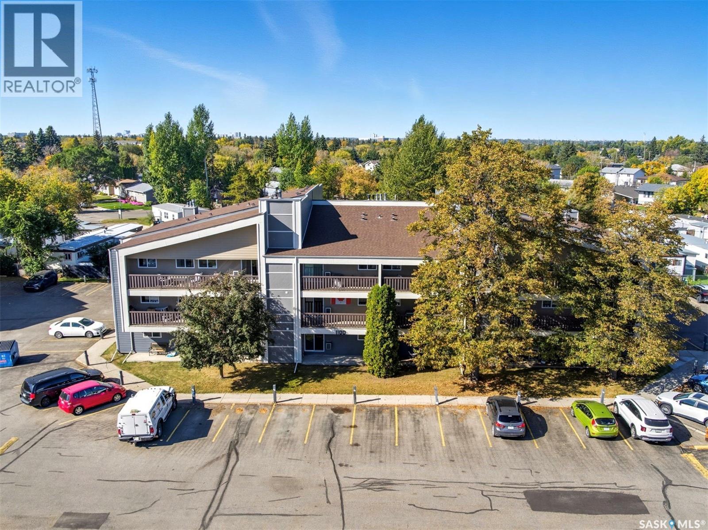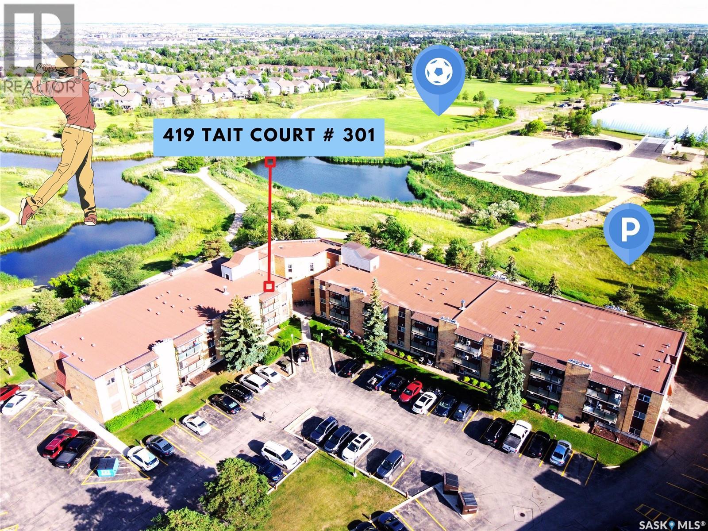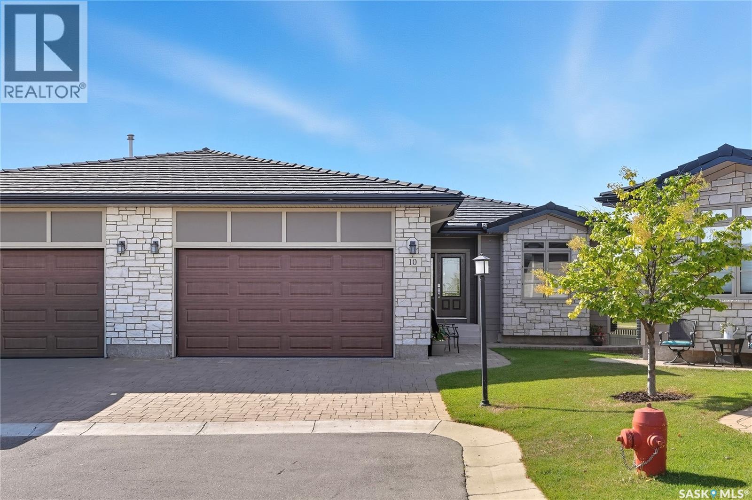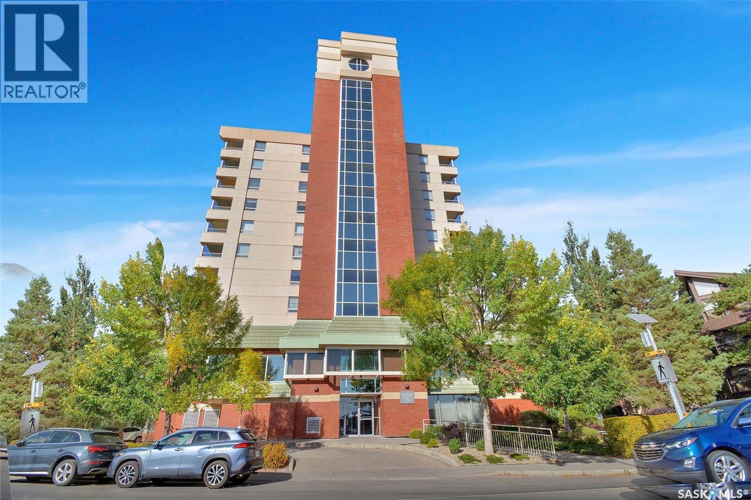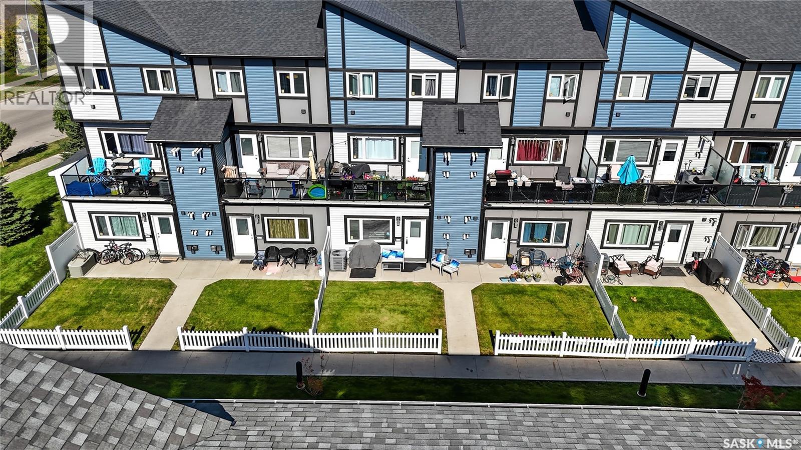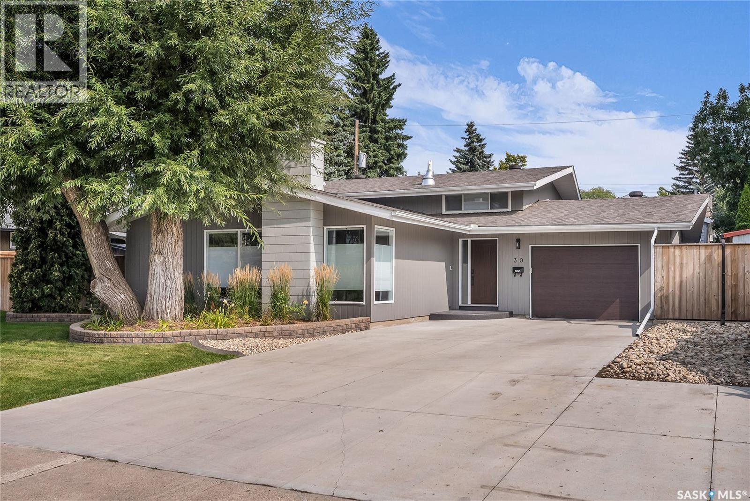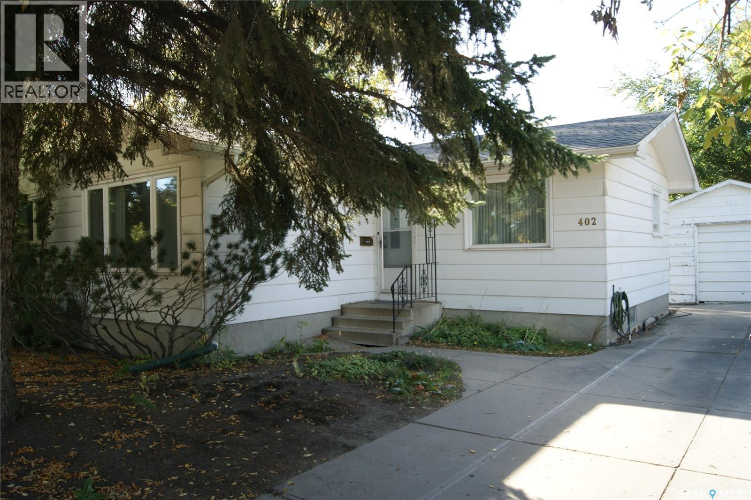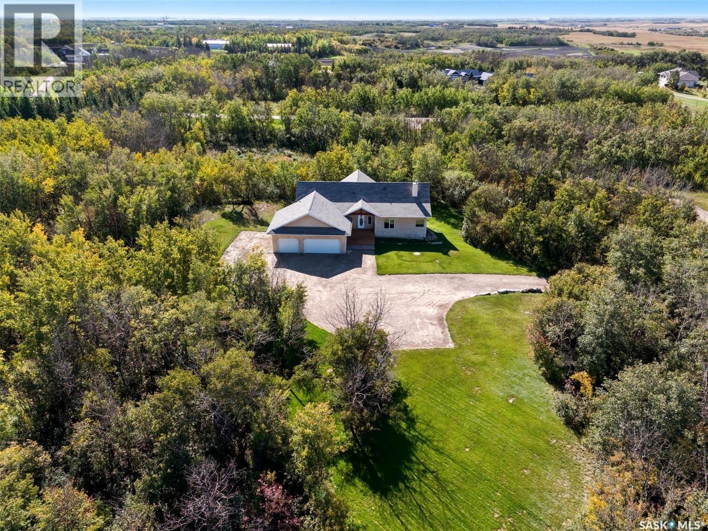- Houseful
- SK
- Saskatoon
- Willow Grove
- 1126 Stensrud Rd
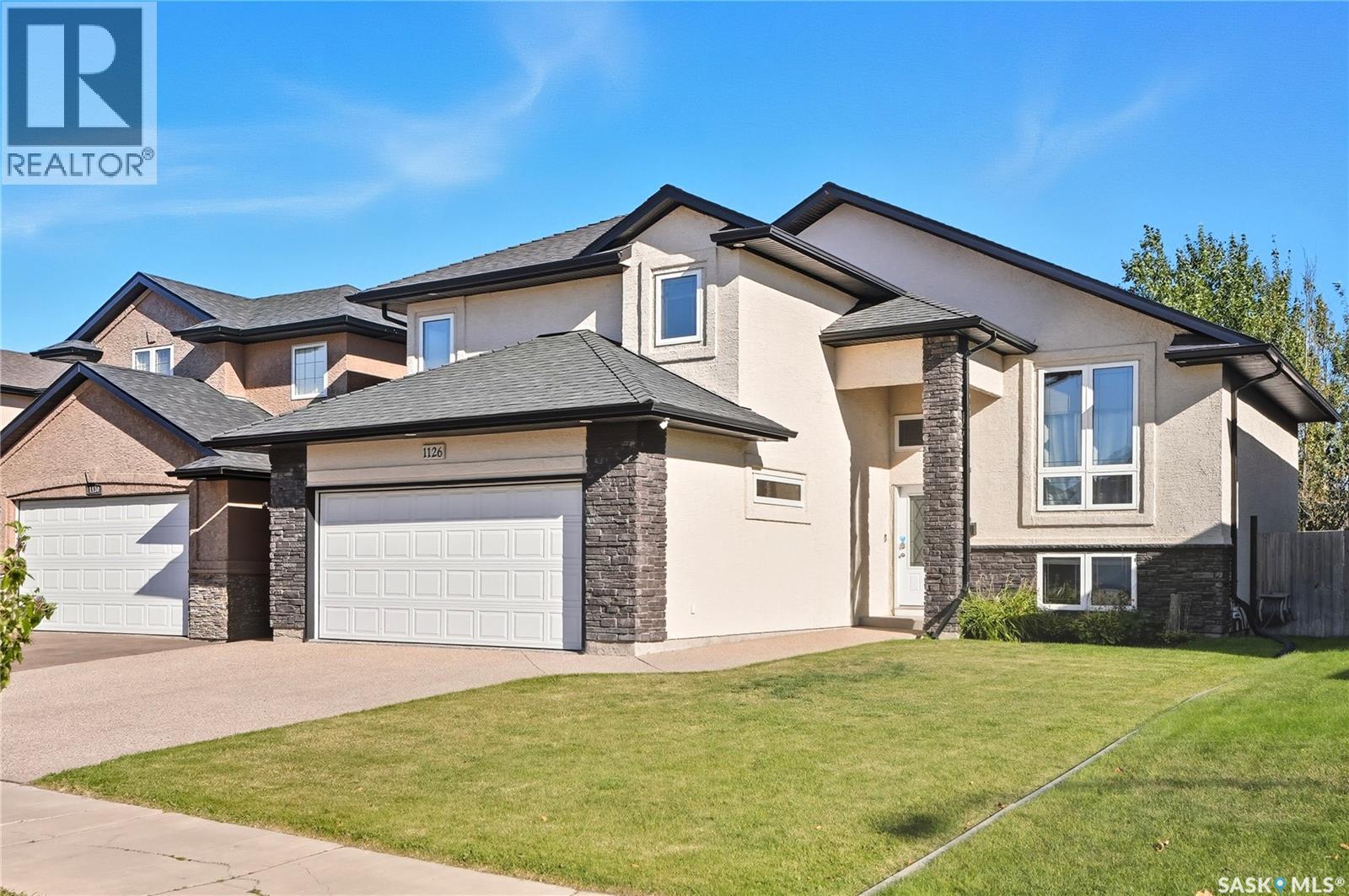
Highlights
Description
- Home value ($/Sqft)$474/Sqft
- Time on Housefulnew 17 hours
- Property typeSingle family
- StyleBi-level
- Neighbourhood
- Year built2010
- Mortgage payment
Welcome to 1126 Stensrud Road in Willowgrove. Well maintained modified bi-level that blends modern style with functional comfort that's move-in ready. Main floor offers open concept living with Spacious Kitchen: Black granite countertops, a central island, double stainless-steel sink, black cabinetry illuminated by under-cabinet lighting. Dinning and living rooms windows flood the space with natural light. Main Suite features a generous walk-in closet and a luxurious 4-piece ensuite equipped with a jet tub. Basement offers a Family Room extra Bedroom & Bathroom. Backyard fully landscaped with two decks, hot tub. Two car garage exposed-aggregate driveway Epoxy-coated garage floor with professional-grade cabinetry. Prime location minutes from two elementary schools and Wallace Park. Steps away from city bus stops. As per the Seller’s direction, all offers will be presented on 09/29/2025 6:00AM. (id:63267)
Home overview
- Cooling Central air conditioning
- Heat source Natural gas
- Heat type Forced air
- Fencing Partially fenced
- Has garage (y/n) Yes
- # full baths 3
- # total bathrooms 3.0
- # of above grade bedrooms 4
- Subdivision Willowgrove
- Lot desc Lawn, underground sprinkler
- Lot dimensions 5303
- Lot size (acres) 0.12460057
- Building size 1307
- Listing # Sk019149
- Property sub type Single family residence
- Status Active
- Ensuite bathroom (# of pieces - 4) Measurements not available
Level: 2nd - Primary bedroom 4.699m X 3.505m
Level: 2nd - Bathroom (# of pieces - 3) Measurements not available
Level: Basement - Bedroom 3.658m X 2.134m
Level: Basement - Family room 7.62m X 4.267m
Level: Basement - Kitchen 3.81m X 2.54m
Level: Main - Bathroom (# of pieces - 4) Measurements not available
Level: Main - Bedroom 3.048m X 3.023m
Level: Main - Living room 4.14m X 3.759m
Level: Main - Bedroom 3.124m X 2.743m
Level: Main - Dining room 3.886m X 2.87m
Level: Main
- Listing source url Https://www.realtor.ca/real-estate/28912980/1126-stensrud-road-saskatoon-willowgrove
- Listing type identifier Idx

$-1,653
/ Month

