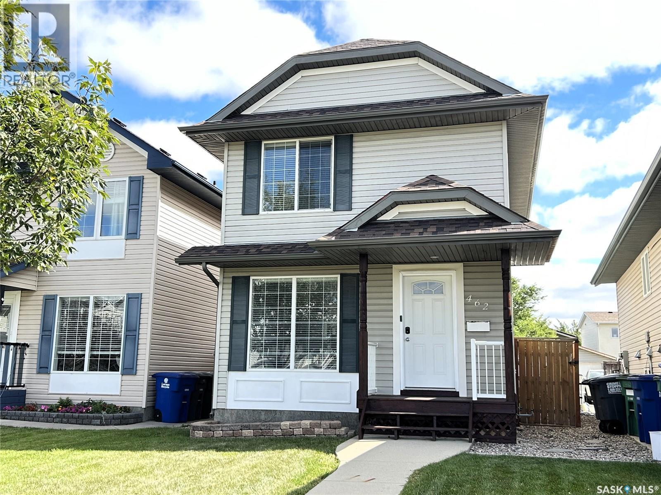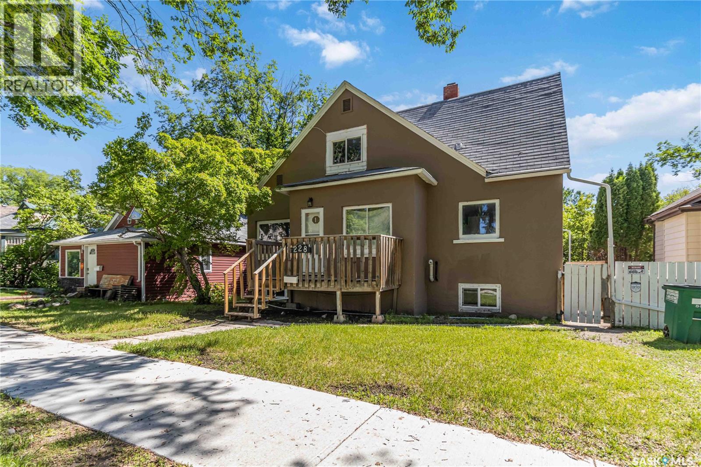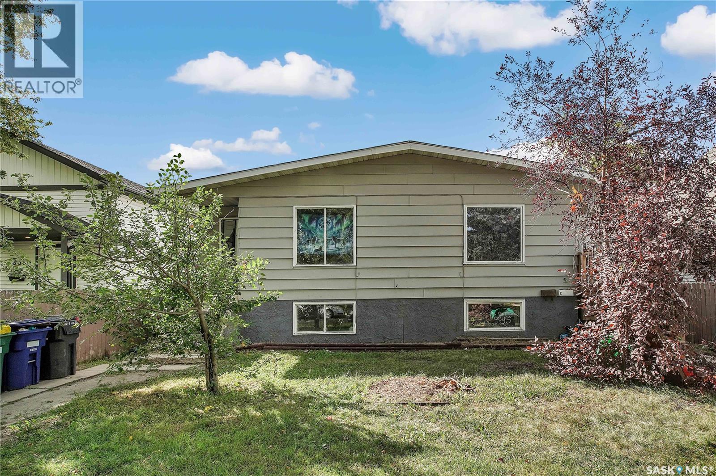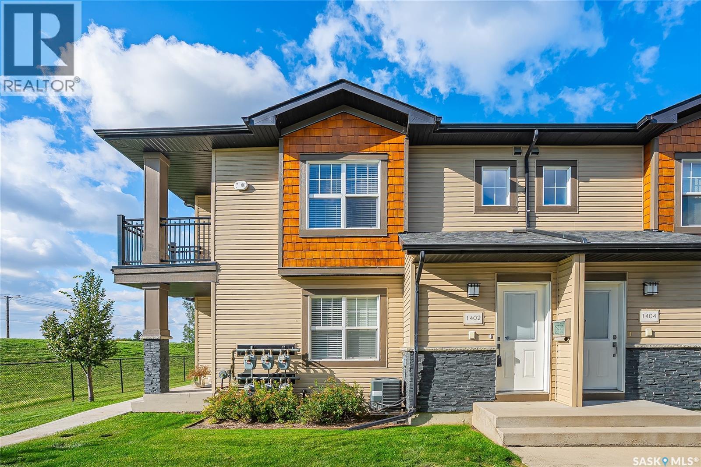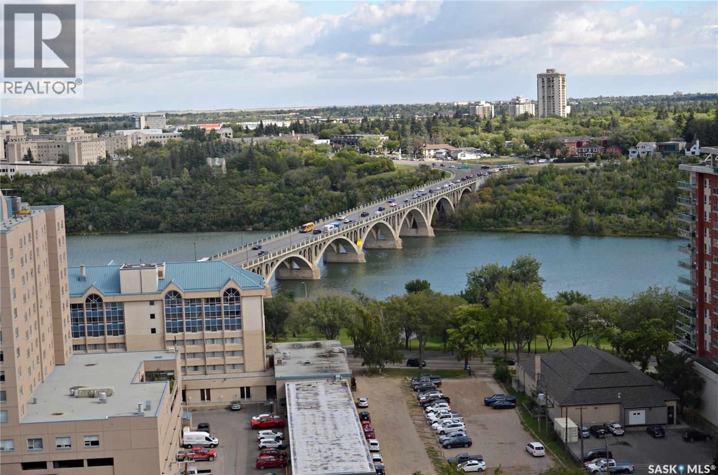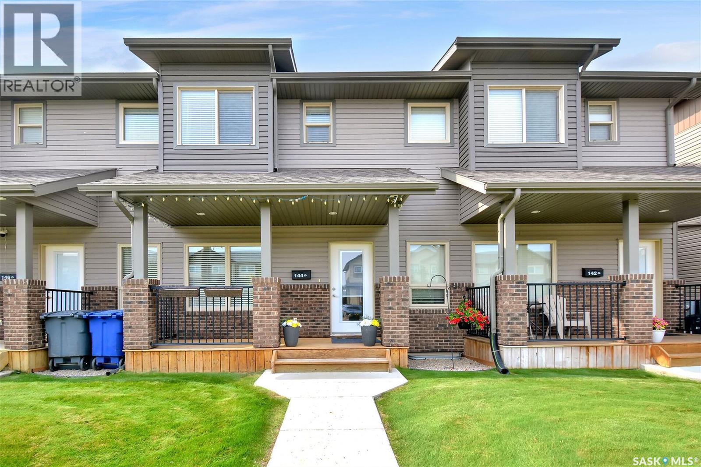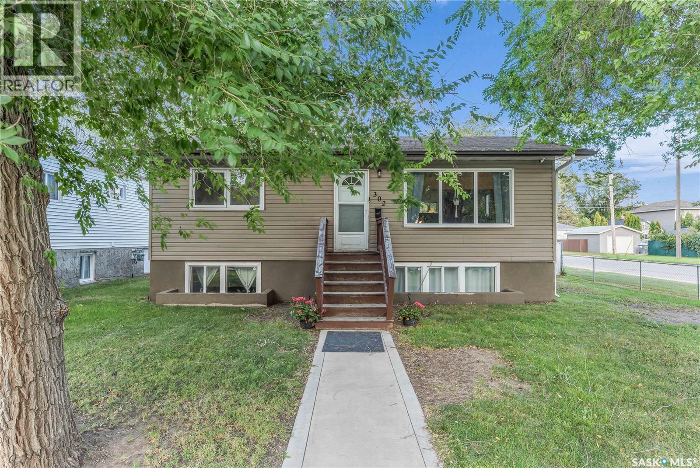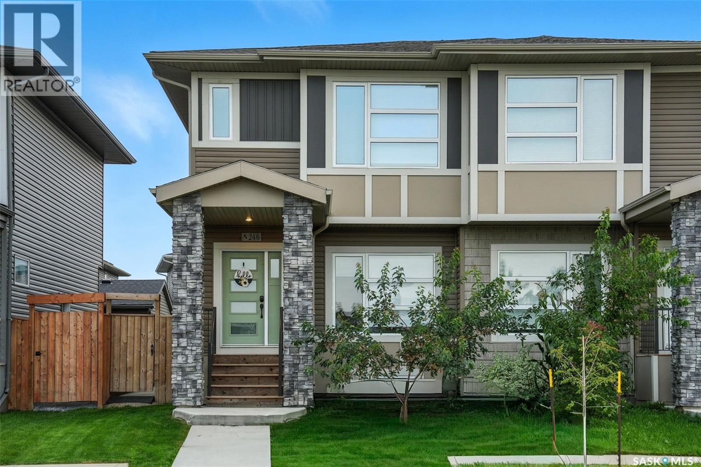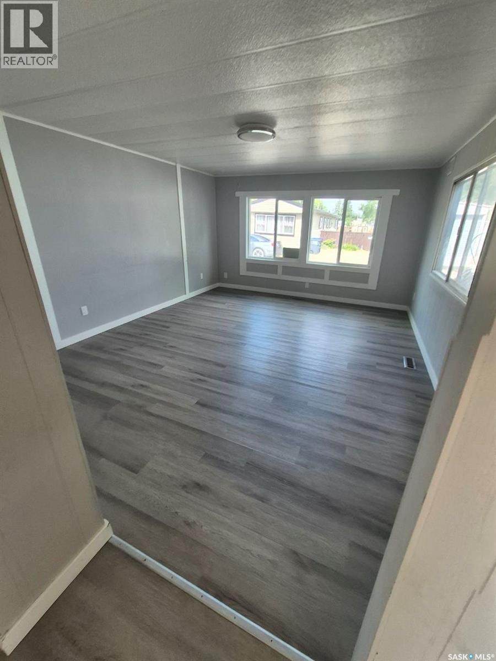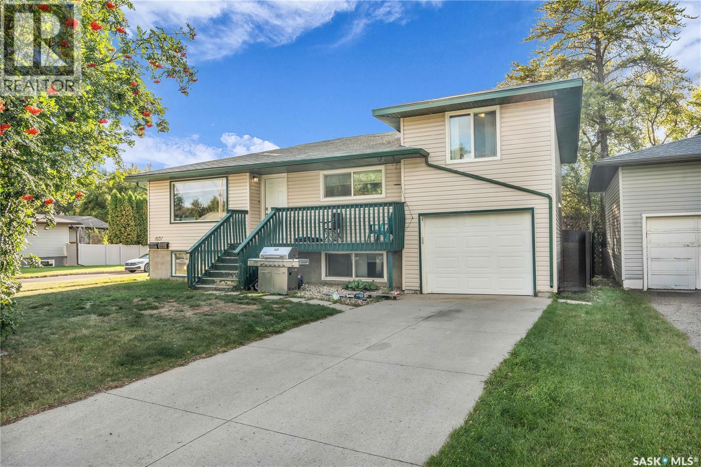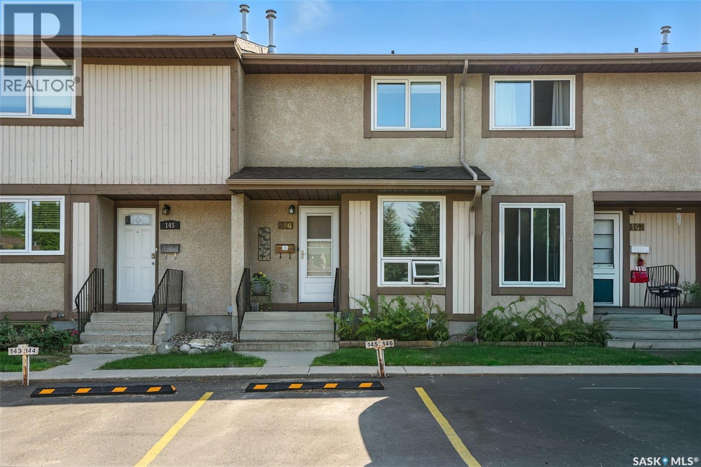
1128 Mckercher Drive Unit 146
1128 Mckercher Drive Unit 146
Highlights
Description
- Home value ($/Sqft)$255/Sqft
- Time on Housefulnew 2 days
- Property typeSingle family
- Style2 level
- Neighbourhood
- Year built1977
- Mortgage payment
Welcome to this well-maintained townhouse in the highly desirable Wildwood Village! Ideally located near parks, schools, and transit. This move-in-ready home offers comfort, convenience, and value. Recent updates include newer windows on the top two levels, and updated flooring on the main floor. The bright kitchen opens to a cozy eating area filled with natural light. The cozy family room overlooks a private, south-facing backyard, ideal for relaxing evenings or summer BBQs in the fully fenced yard. Upstairs, you’ll find two bedrooms with generous closets, including a primary suite with a 2-piece ensuite. The finished basement offers a family room, versatile den, storage room, and large utility space. Mechanical updates over the years include a furnace, water heater, and central air, ensuring year-round comfort. This home includes one parking stall with ample visitor parking nearby. Wildwood Village offers fantastic amenities such as a tennis court, pickleball, basketball hoops, and a playground, right across the street from this unit! Affordable, functional, and ideally situated, this townhouse is perfect for first-time buyers, small families, students, or anyone seeking an easy, affordable lifestyle in a vibrant community. Don’t miss out—book your showing today! (id:63267)
Home overview
- Cooling Central air conditioning
- Heat source Natural gas
- Heat type Forced air
- # total stories 2
- Fencing Fence
- # full baths 2
- # total bathrooms 2.0
- # of above grade bedrooms 2
- Community features Pets allowed with restrictions
- Subdivision Wildwood
- Lot desc Lawn
- Lot size (acres) 0.0
- Building size 939
- Listing # Sk017282
- Property sub type Single family residence
- Status Active
- Bathroom (# of pieces - 4) 1.524m X 2.515m
Level: 2nd - Ensuite bathroom (# of pieces - 2) 1.245m X 1.88m
Level: 2nd - Bedroom 2.362m X 4.013m
Level: 2nd - Primary bedroom 3.378m X 3.531m
Level: 2nd - Other 2.184m X 3.81m
Level: Basement - Laundry 1.753m X 2.235m
Level: Basement - Den 2.286m X 2.819m
Level: Basement - Family room 3.454m X 3.658m
Level: Basement - Dining room 2.438m X 2.438m
Level: Main - Living room 3.505m X 3.81m
Level: Main - Kitchen 2.134m X 2.438m
Level: Main - Foyer 2.743m X 1.295m
Level: Main
- Listing source url Https://www.realtor.ca/real-estate/28807800/146-1128-mckercher-drive-saskatoon-wildwood
- Listing type identifier Idx

$-289
/ Month

