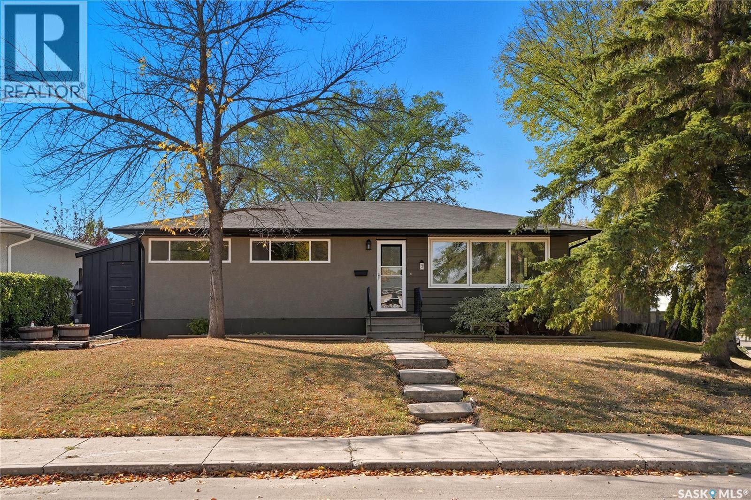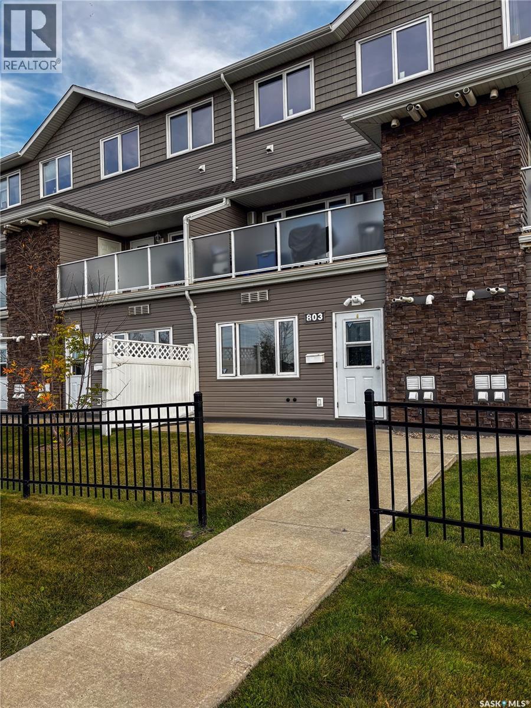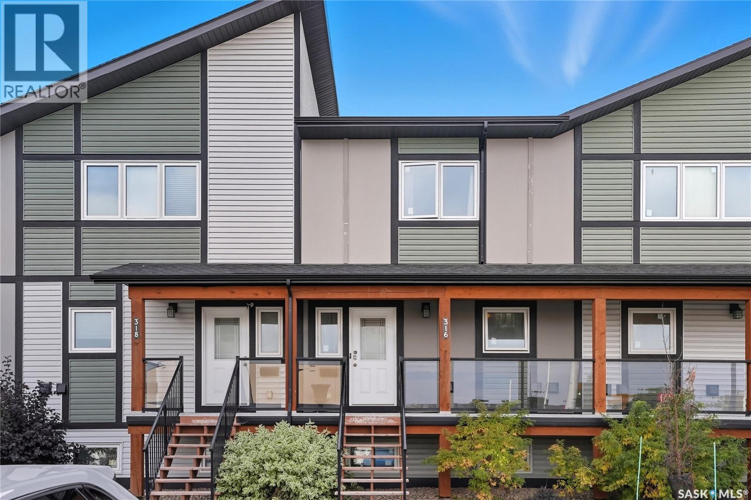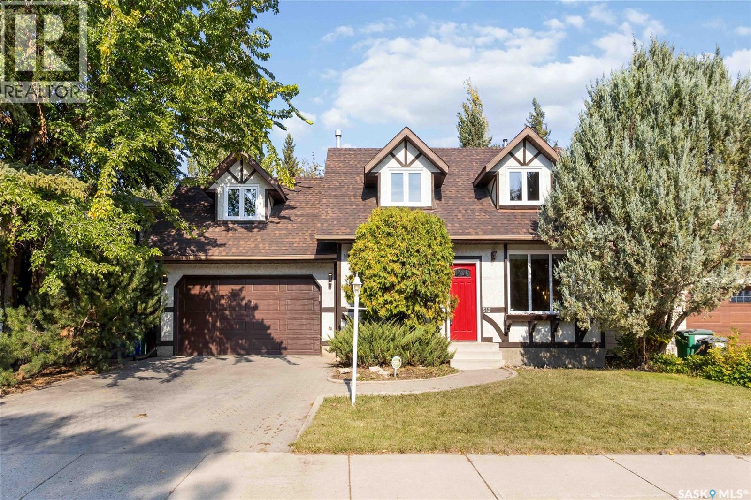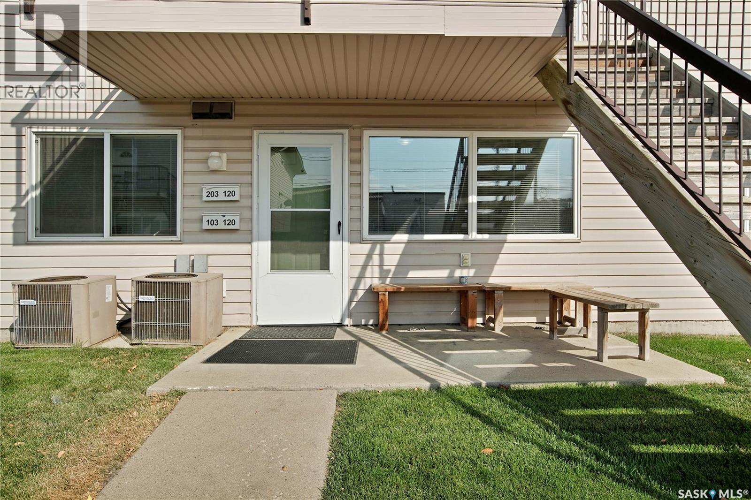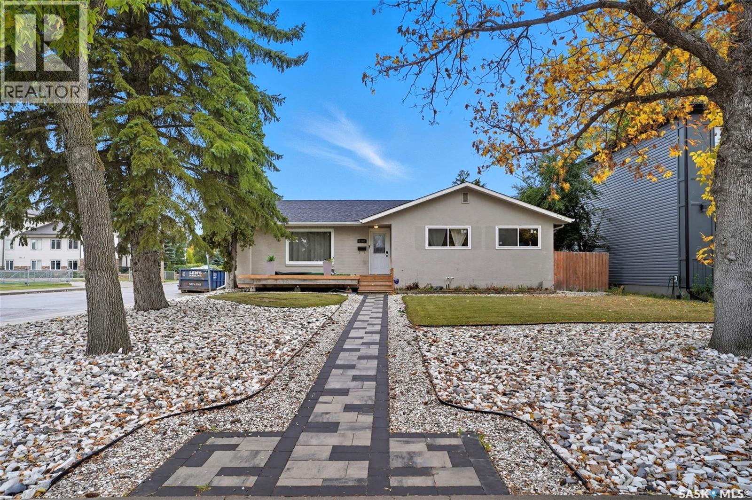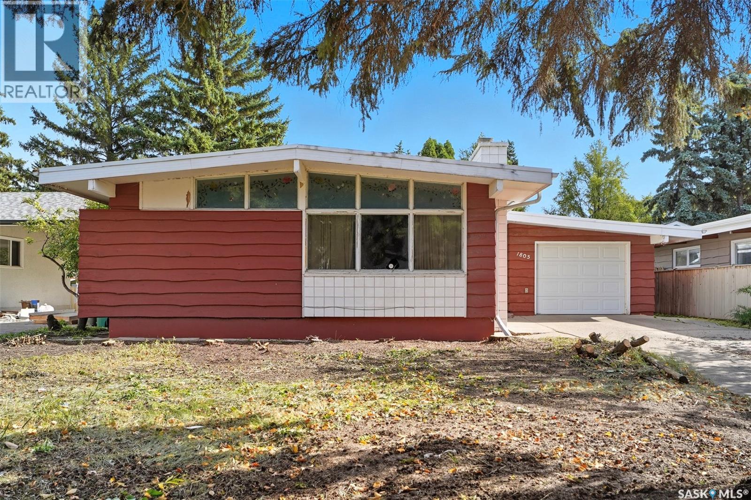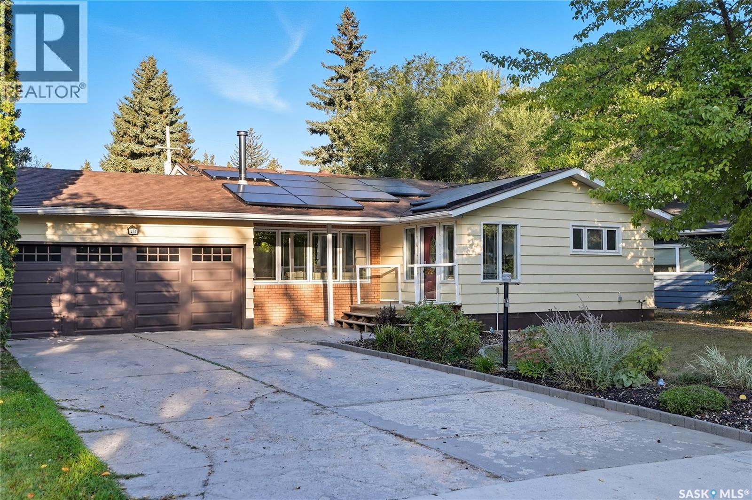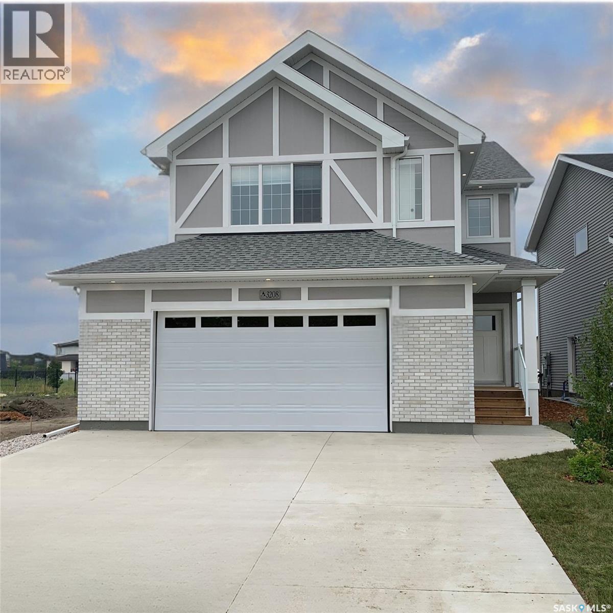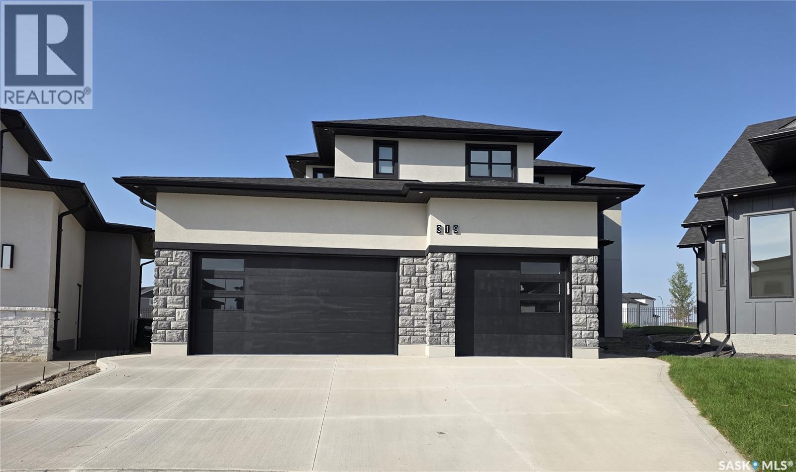- Houseful
- SK
- Saskatoon
- Sutherland
- 112 109th St W #a
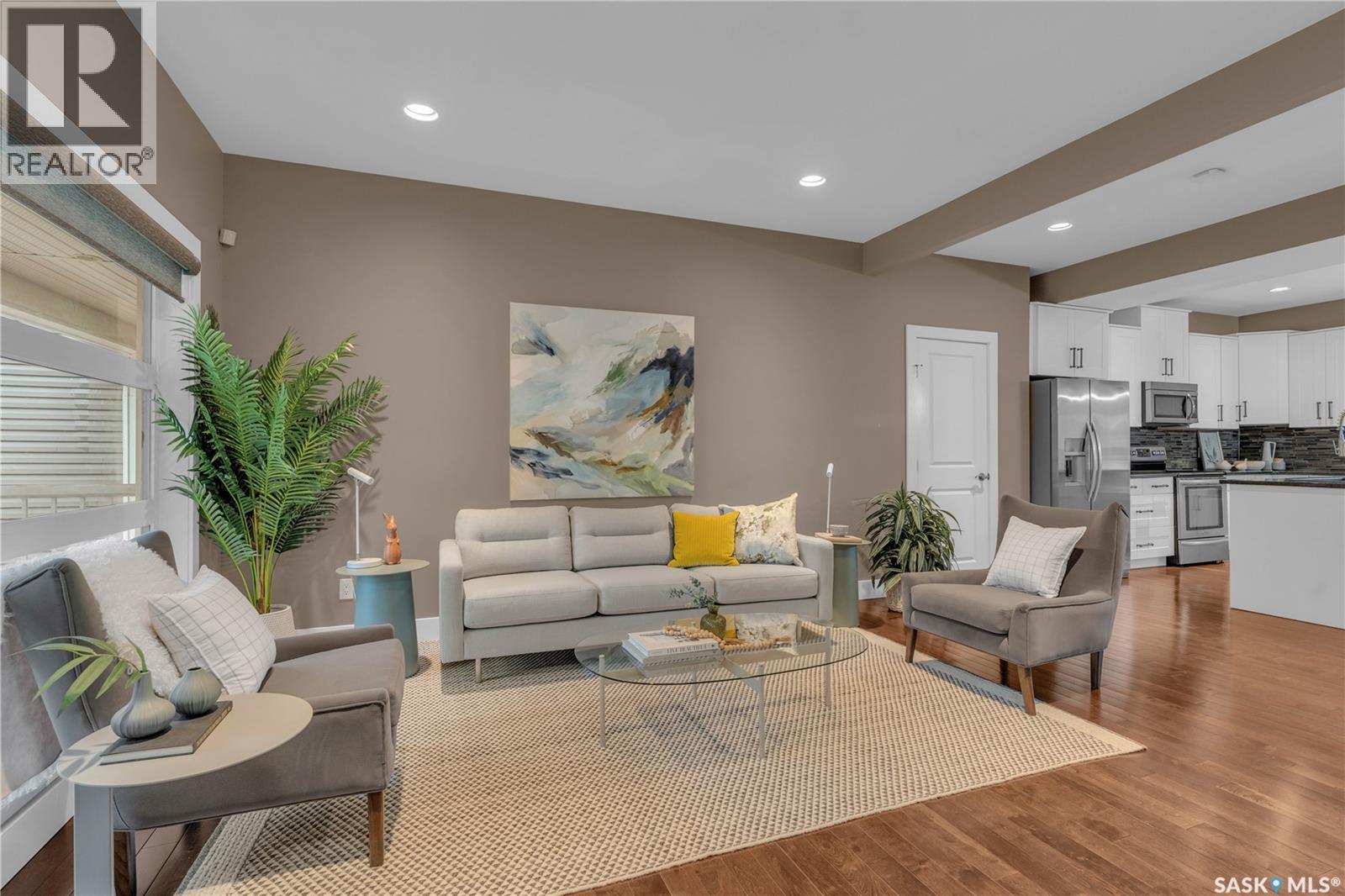
112 109th St W #a
112 109th St W #a
Highlights
Description
- Home value ($/Sqft)$319/Sqft
- Time on Houseful47 days
- Property typeSingle family
- Style2 level
- Neighbourhood
- Year built2013
- Mortgage payment
Tucked in the charming community of Sutherland near schools, restaurants, shopping & the best bakery in town, you’ll find your next home. Whether you’re a professional or student requiring easy access to the U of S or RUH, quick access to Circle Dr or would like to be a hop, skip & jump from an elementary school, you will find all you need in this home with the access you are looking for. Upon arrival you are greeted by xeriscape landscaping & mature trees providing privacy for the covered front porch. The spacious home welcomes you with an open floor plan, with natural light beaming through large windows, bounding off the main floors 9’ ceilings. All windows have custom Hunter Douglas blinds for ample privacy when needed. A 2 piece bathroom is also conveniently located as you enter the home. Making your way through the living room, a large kitchen is at the heart of the home. The tasteful kitchen features stone countertops, an eat up island and a pantry that will provide ample storage. The spacious dining room can comfortably host a 6 person table for your entertaining needs. Upstairs you will find a primary bedroom with vaulted ceilings and large windows that flood the room with natural light. A walk in closet and 4 piece ensuite round out this space, perfect for unwinding after a long day or starting your morning. A 4 piece main bathroom and laundry room separate the other two bedrooms on this level. The basement has large windows allowing for exceptional natural light and is open for your future development. Off the dining room you will find a large deck overlooking a large back yard, complete with a lawn and underground sprinklers. An attached storage shed creates privacy between your home and the attached neighbouring property-no direct shared wall. A double detached garage accessible through the lane rounds out this inviting and practical home. Prompt possession is possible so if you are looking for an affordable home in Saskatoon, you need to check it out! (id:63267)
Home overview
- Cooling Central air conditioning
- Heat source Natural gas
- Heat type Forced air
- # total stories 2
- Fencing Fence
- Has garage (y/n) Yes
- # full baths 3
- # total bathrooms 3.0
- # of above grade bedrooms 3
- Subdivision Sutherland
- Lot desc Lawn, underground sprinkler
- Lot dimensions 4350
- Lot size (acres) 0.102208644
- Building size 1410
- Listing # Sk015546
- Property sub type Single family residence
- Status Active
- Laundry Measurements not available
Level: 2nd - Bedroom 3.048m X 3.099m
Level: 2nd - Ensuite bathroom (# of pieces - 4) Measurements not available
Level: 2nd - Primary bedroom 4.115m X 3.454m
Level: 2nd - Bathroom (# of pieces - 4) Measurements not available
Level: 2nd - Bedroom 2.997m X 2.794m
Level: 2nd - Bathroom (# of pieces - 2) Measurements not available
Level: Main - Dining room 3.556m X 2.743m
Level: Main - Living room 4.267m X 3.48m
Level: Main - Kitchen 3.607m X 4.623m
Level: Main
- Listing source url Https://www.realtor.ca/real-estate/28729583/112a-109th-street-w-saskatoon-sutherland
- Listing type identifier Idx

$-1,200
/ Month

