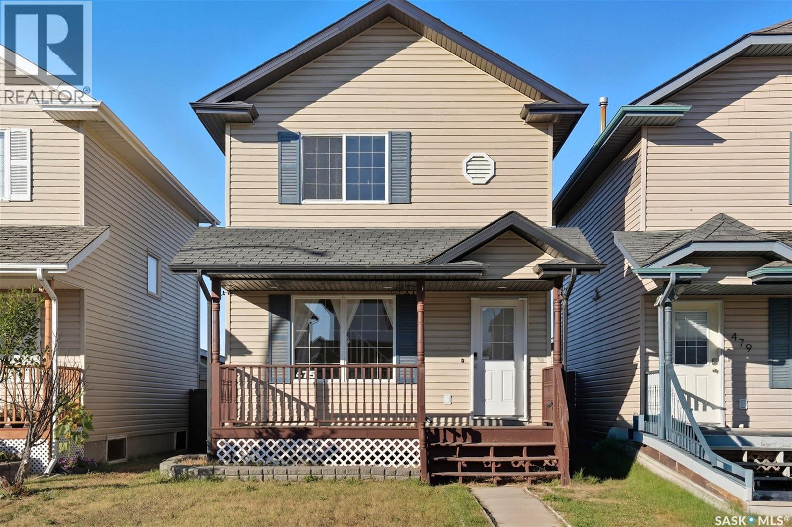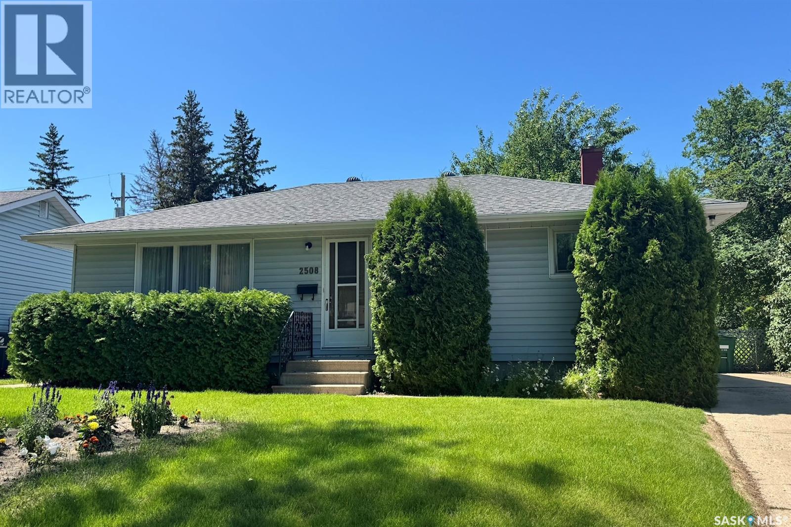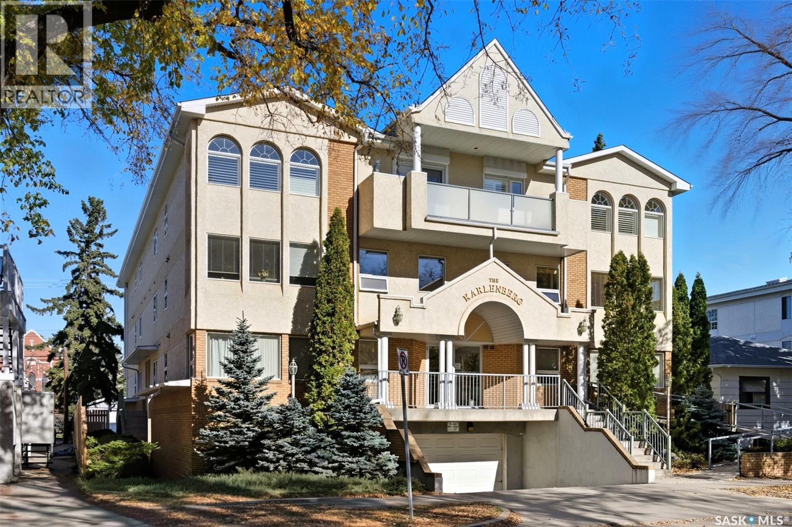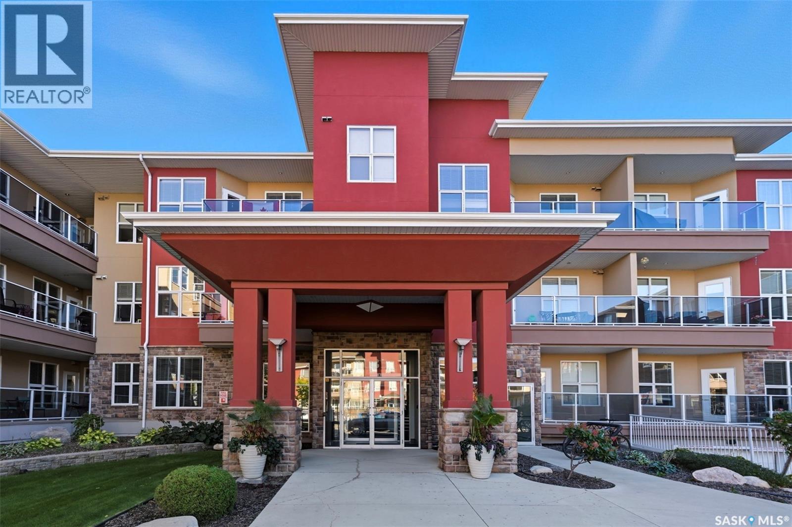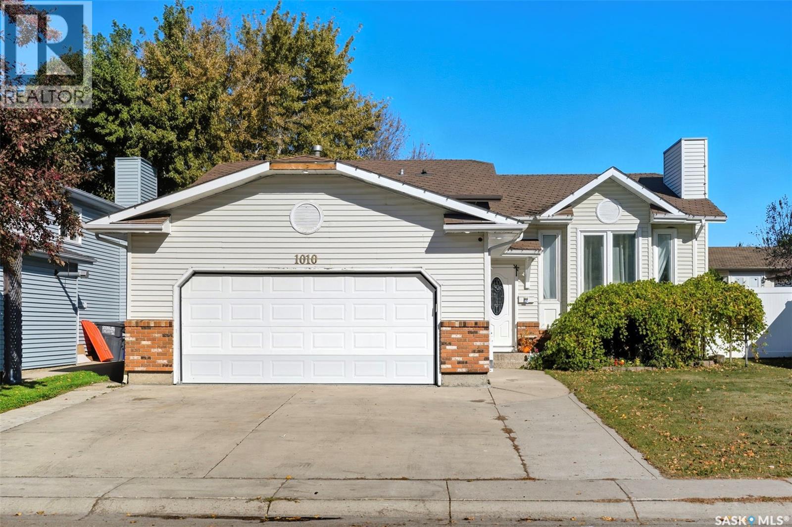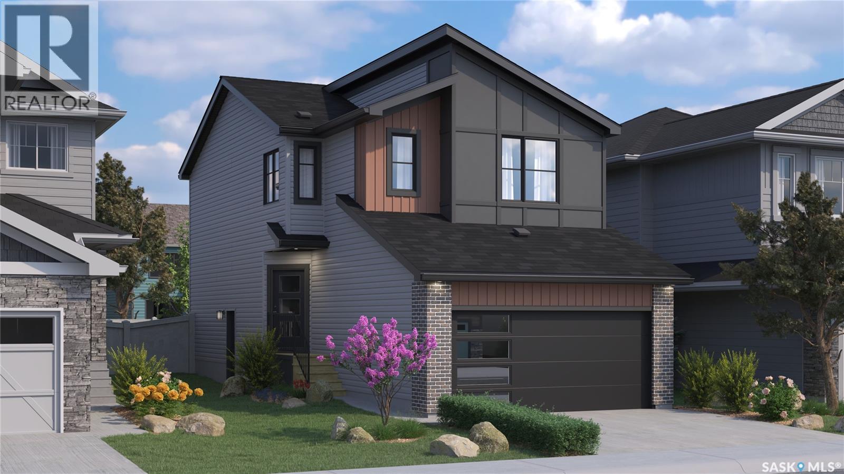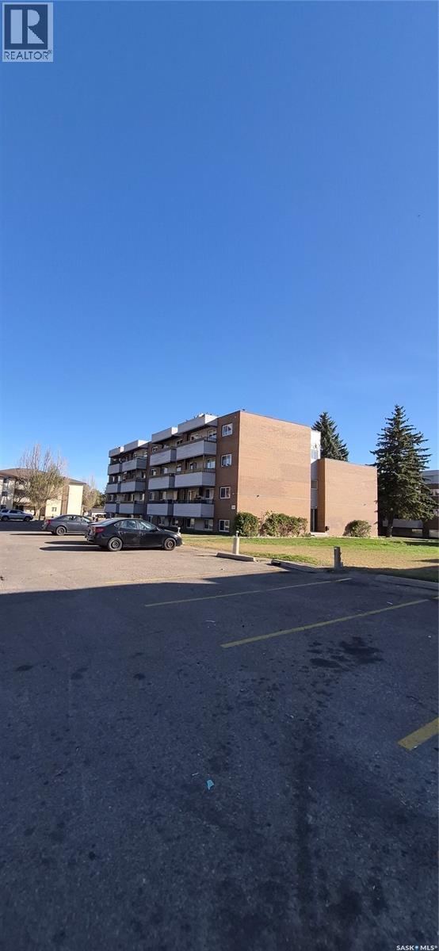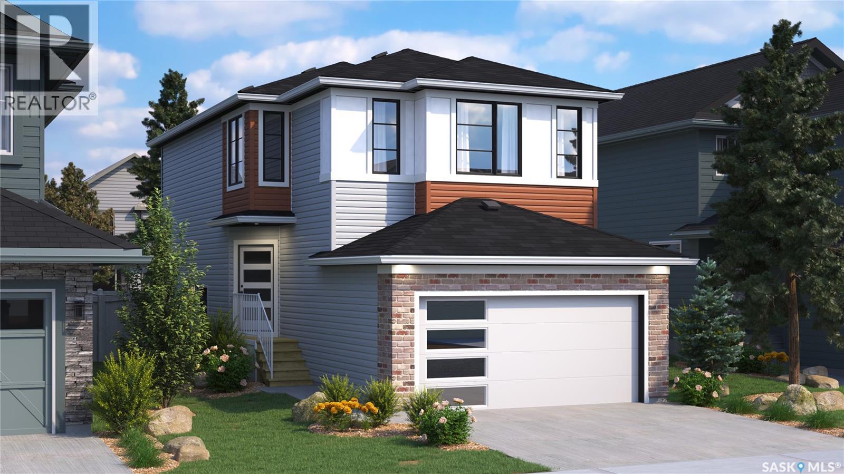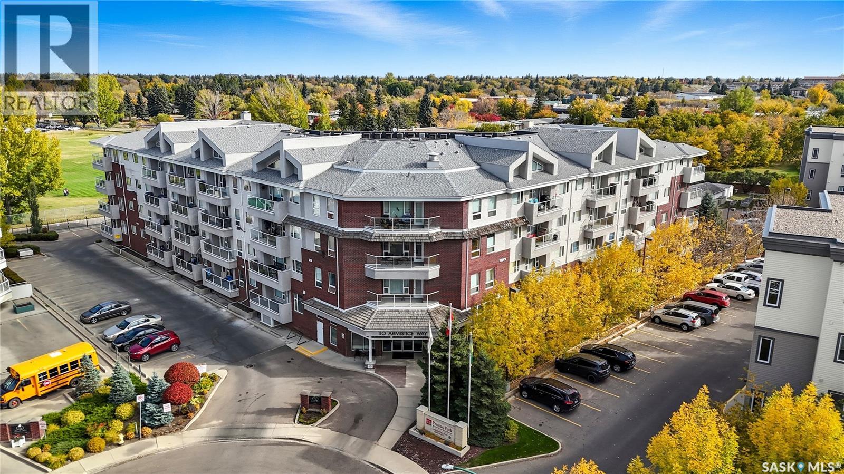- Houseful
- SK
- Saskatoon
- Hudson Bay Park
- 1134 J Ave N
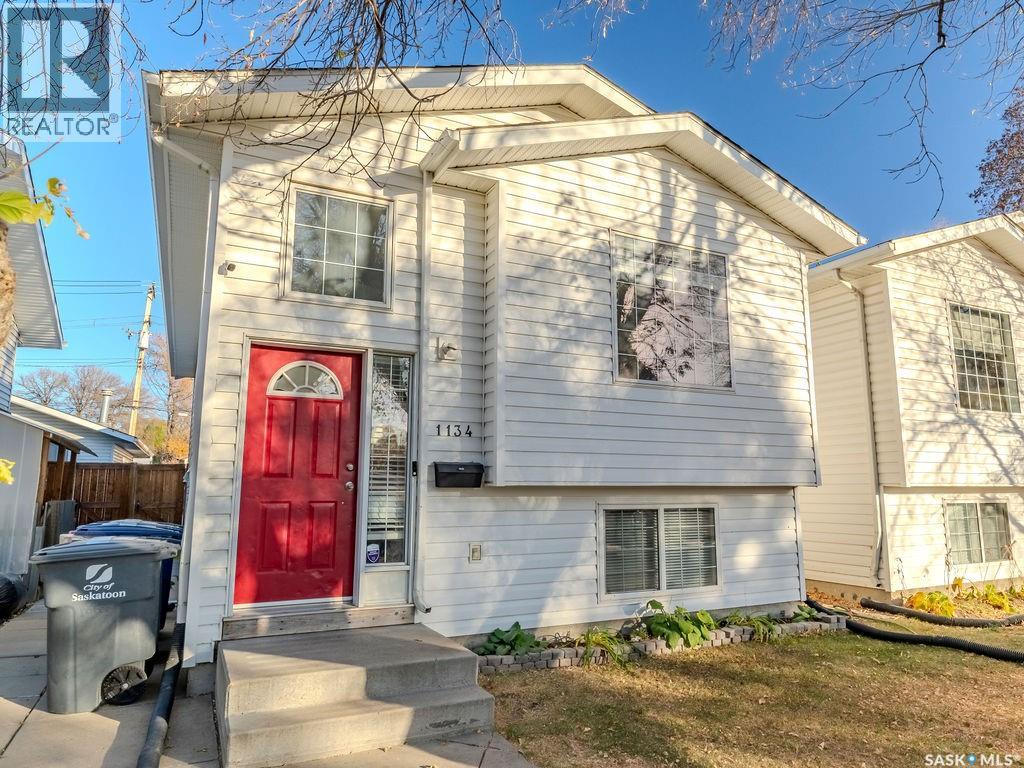
Highlights
Description
- Home value ($/Sqft)$386/Sqft
- Time on Housefulnew 8 hours
- Property typeSingle family
- StyleBi-level
- Neighbourhood
- Year built2003
- Mortgage payment
Welcome to this beautifully maintained 3-bedroom, 2-bathroom semi-detached bi-level home, perfectly located on a quiet street close to schools, shopping, and public transportation. Bright and inviting, this home features plenty of natural light throughout and a thoughtful mix of laminate, linoleum, and luxury vinyl plank flooring. The main floor offers a good-sized kitchen and dining area, ideal for family meals or entertaining guests. The lower level is nicely developed with a separate entrance from the backyard, offering great flexibility for extended family or potential suite use. Enjoy a fully fenced yard, a single garage, and peace of mind with a brand-new furnace installed just days ago, new shingles on both house and garage 2024, new fence new garage door with blue tooth opener. This home has been very well cared for and is move-in ready—perfect for a young family, first-time buyer, or retired couple looking for comfort and convenience in a great neighborhood. (id:63267)
Home overview
- Heat source Natural gas
- Heat type Forced air
- Fencing Fence
- Has garage (y/n) Yes
- # full baths 2
- # total bathrooms 2.0
- # of above grade bedrooms 3
- Subdivision Hudson bay park
- Lot desc Lawn
- Lot dimensions 3000
- Lot size (acres) 0.07048872
- Building size 853
- Listing # Sk020683
- Property sub type Single family residence
- Status Active
- Bathroom (# of pieces - 2) Level: Basement
- Bedroom 3.505m X 2.515m
Level: Basement - Laundry 2.743m X 1.829m
Level: Basement - Family room 3.251m X 5.08m
Level: Basement - Bedroom 3.226m X 2.896m
Level: Basement - Living room 3.353m X 4.877m
Level: Main - Dining room 2.591m X 3.962m
Level: Main - Bathroom (# of pieces - 4) Level: Main
- Den 2.134m X 2.921m
Level: Main - Foyer 1.219m X 2.134m
Level: Main - Primary bedroom 2.997m X 3.658m
Level: Main - Kitchen 3.353m X 3.658m
Level: Main
- Listing source url Https://www.realtor.ca/real-estate/28980903/1134-j-avenue-n-saskatoon-hudson-bay-park
- Listing type identifier Idx

$-877
/ Month

