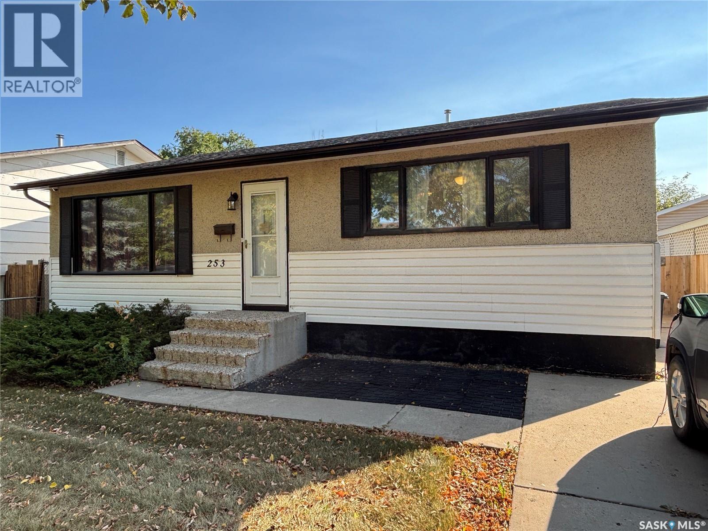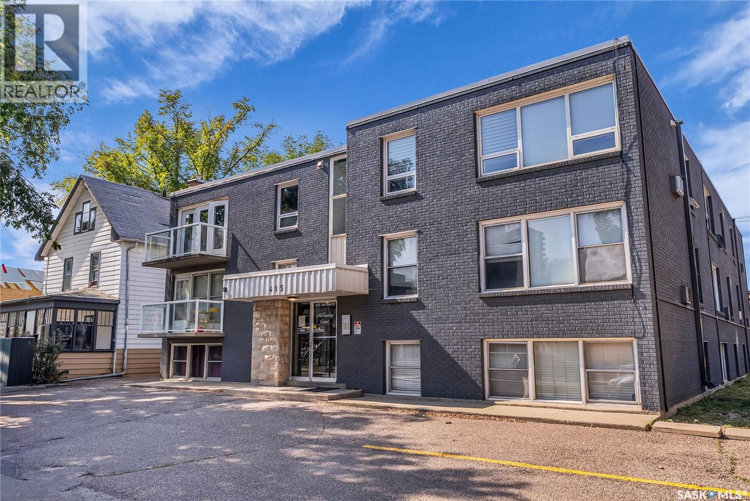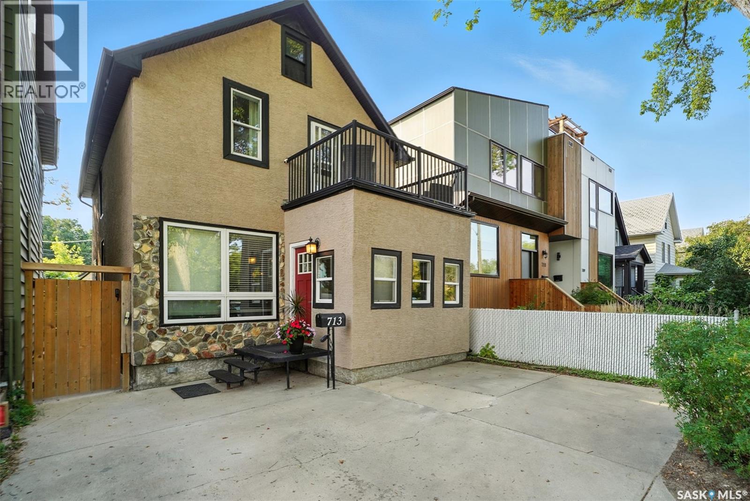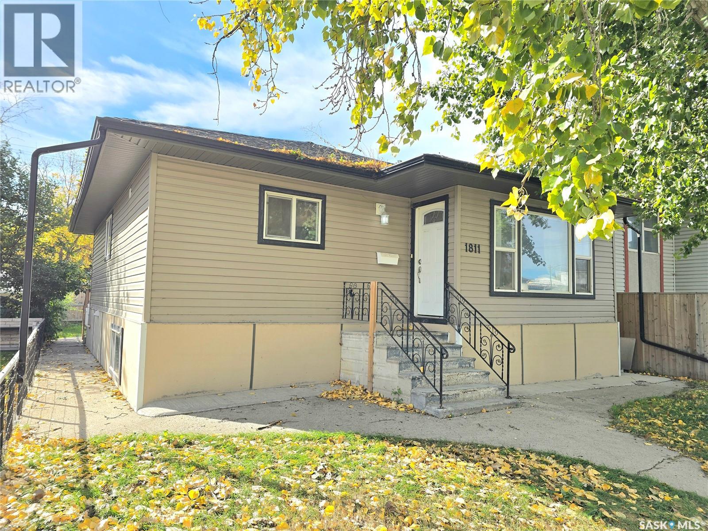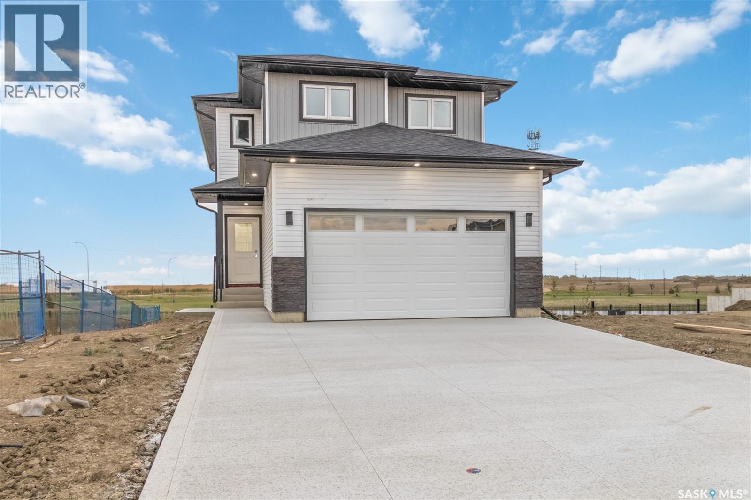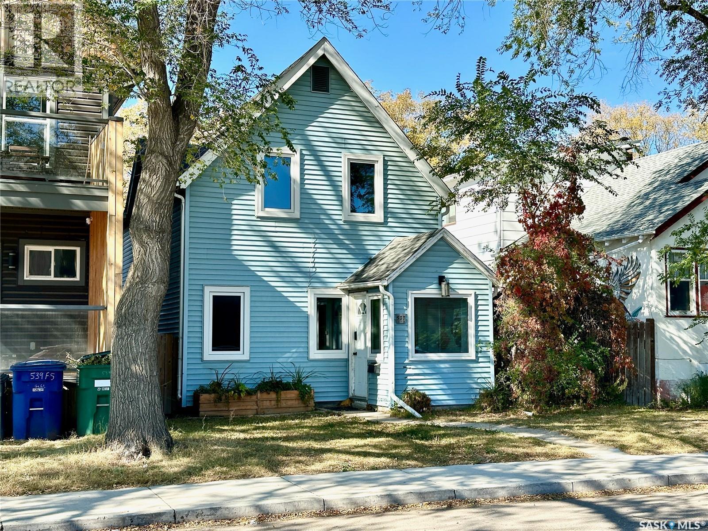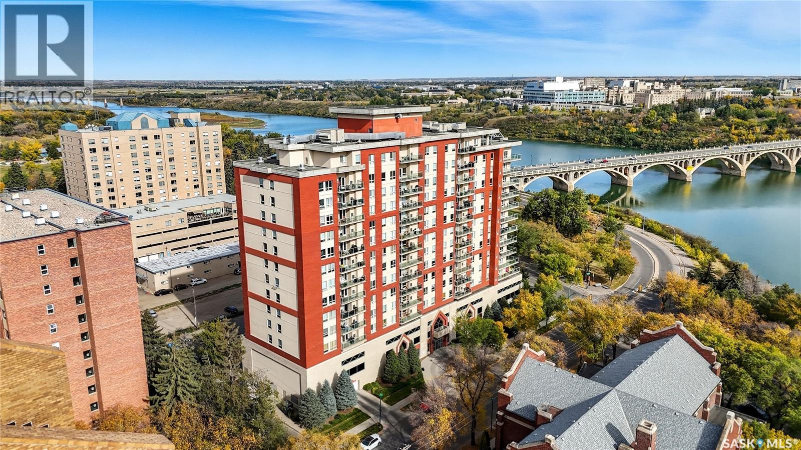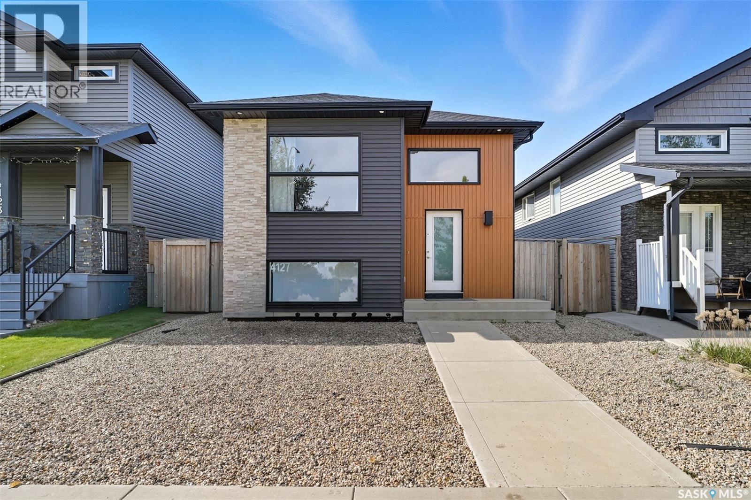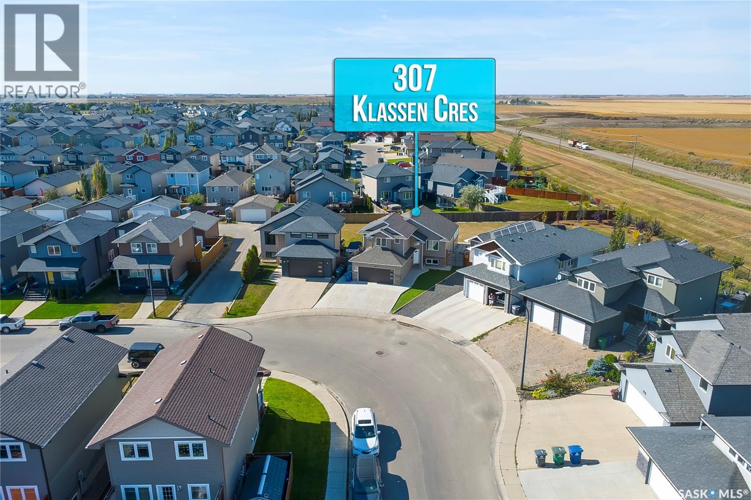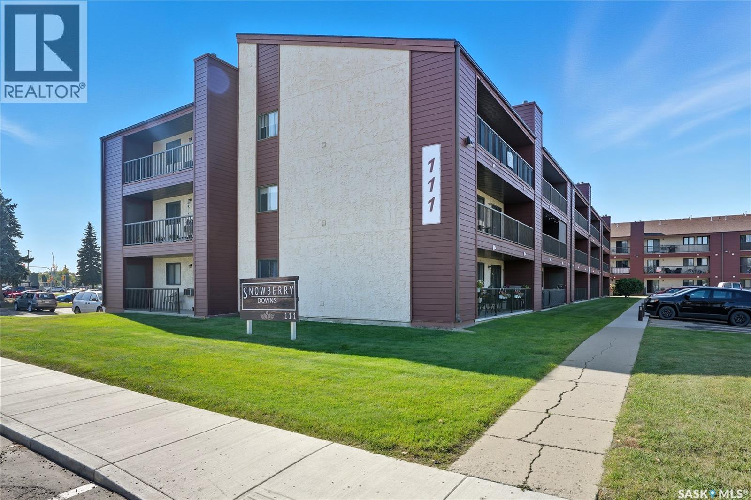- Houseful
- SK
- Saskatoon
- Pacific Heights
- 114 Cockburn Cres
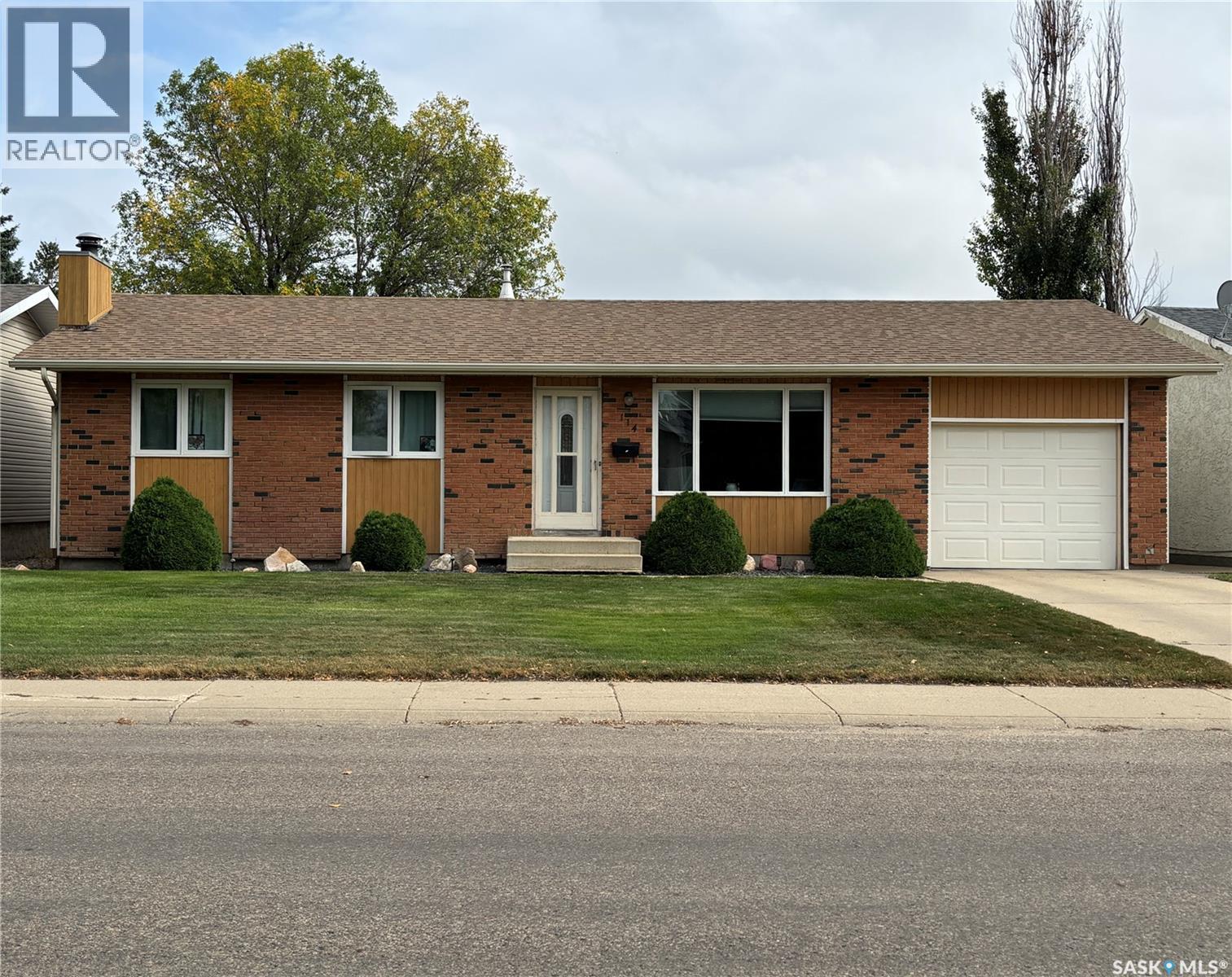
Highlights
This home is
0%
Time on Houseful
3 hours
Saskatoon
-2.8%
Description
- Home value ($/Sqft)$375/Sqft
- Time on Housefulnew 3 hours
- Property typeSingle family
- StyleBungalow
- Neighbourhood
- Year built1977
- Mortgage payment
Nicely upgraded bungalow on a huge lot. This 1027 sq ft home with single attached garage sits on a 58 x 110 foot. It features upgraded flooring on the main, upgraded windows, updated kitchen and bathrooms on the main, updated yours and trim. The primary bedrooms features a 2-piece ensuite. Downstairs you’ll find a large family room/games room, half bath, laundry area and storage. This home has central air conditioning and central vac but there are no attachments for the vacuum system. There’s a garden area and tonnes of room out back for an additional garage if you so wish. December 1st possession date. (id:63267)
Home overview
Amenities / Utilities
- Cooling Central air conditioning
- Heat source Natural gas
- Heat type Forced air
Exterior
- # total stories 1
- Fencing Fence
- Has garage (y/n) Yes
Interior
- # full baths 3
- # total bathrooms 3.0
- # of above grade bedrooms 3
Location
- Subdivision Pacific heights
Lot/ Land Details
- Lot desc Lawn, underground sprinkler, garden area
Overview
- Lot size (acres) 0.0
- Building size 1027
- Listing # Sk019562
- Property sub type Single family residence
- Status Active
Rooms Information
metric
- Family room 4.902m X 3.886m
Level: Basement - Games room 6.274m X 3.277m
Level: Basement - Laundry Measurements not available
Level: Basement - Storage 2.515m X 1.981m
Level: Basement - Bathroom (# of pieces - 2) Measurements not available
Level: Basement - Den 2.87m X 3.378m
Level: Basement - Bathroom (# of pieces - 4) Measurements not available
Level: Main - Bedroom 3.658m X 2.743m
Level: Main - Living room 5.105m X 3.632m
Level: Main - Bedroom 2.87m X 2.616m
Level: Main - Kitchen 3.962m X 4.775m
Level: Main - Bedroom 3.937m X 3.2m
Level: Main - Bathroom (# of pieces - 2) Measurements not available
Level: Main
SOA_HOUSEKEEPING_ATTRS
- Listing source url Https://www.realtor.ca/real-estate/28925245/114-cockburn-crescent-saskatoon-pacific-heights
- Listing type identifier Idx
The Home Overview listing data and Property Description above are provided by the Canadian Real Estate Association (CREA). All other information is provided by Houseful and its affiliates.

Lock your rate with RBC pre-approval
Mortgage rate is for illustrative purposes only. Please check RBC.com/mortgages for the current mortgage rates
$-1,026
/ Month25 Years fixed, 20% down payment, % interest
$
$
$
%
$
%

Schedule a viewing
No obligation or purchase necessary, cancel at any time
Nearby Homes
Real estate & homes for sale nearby

