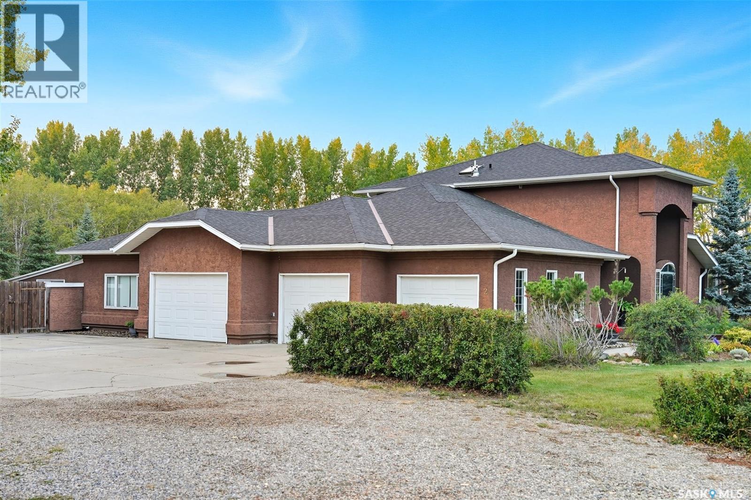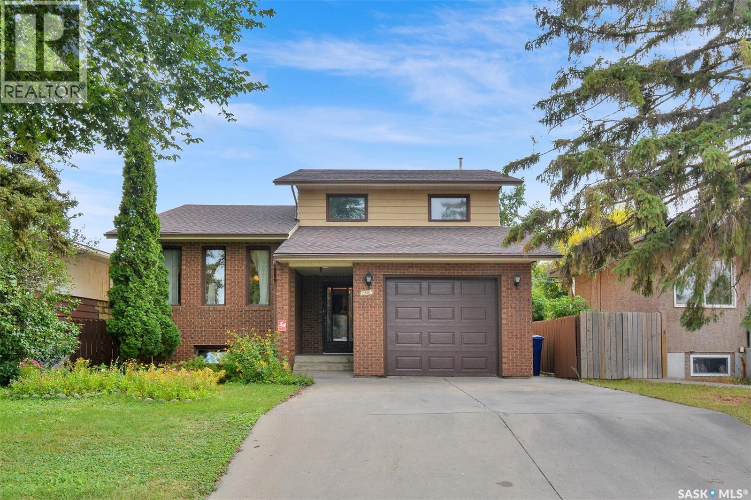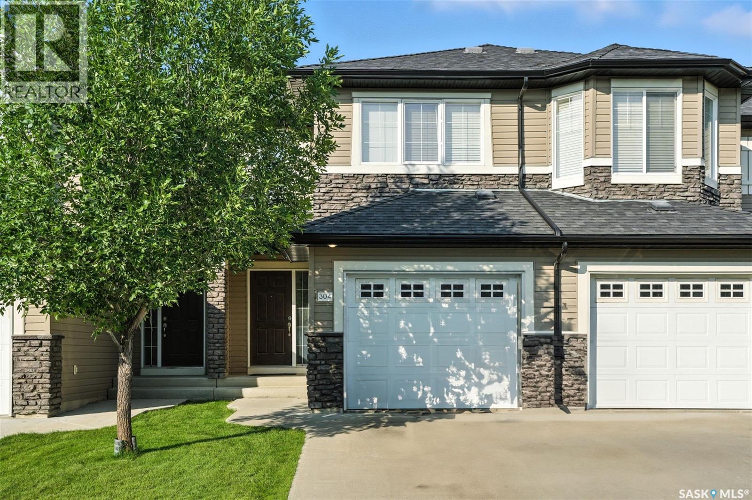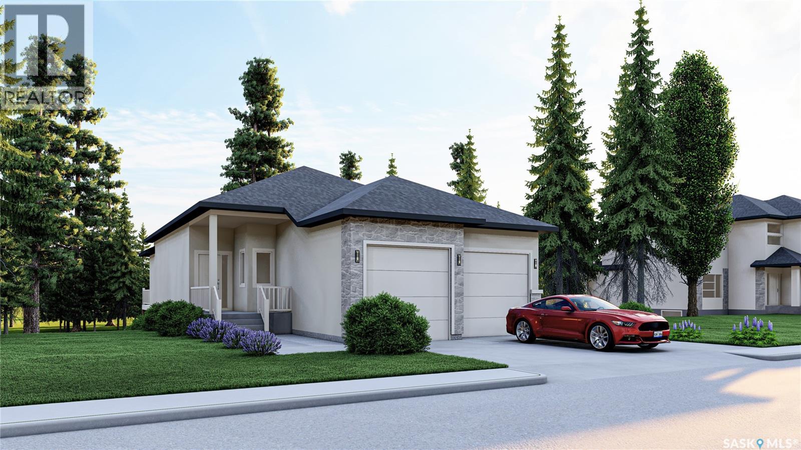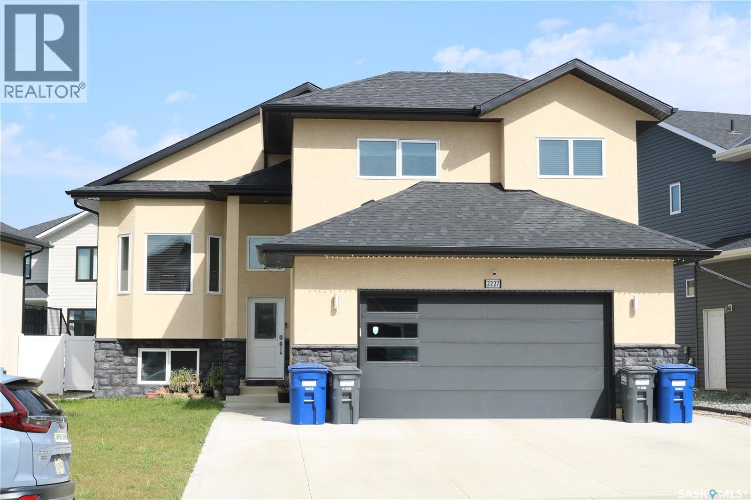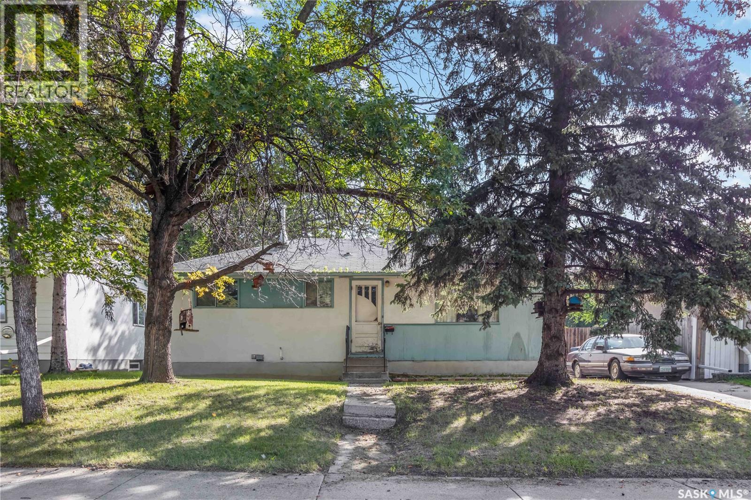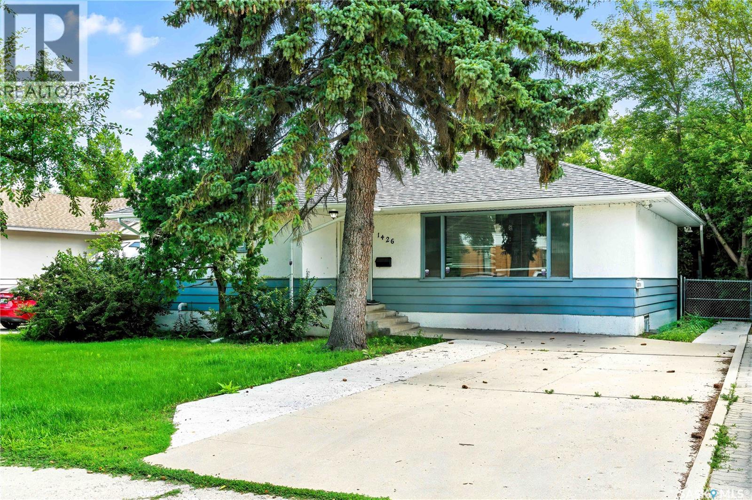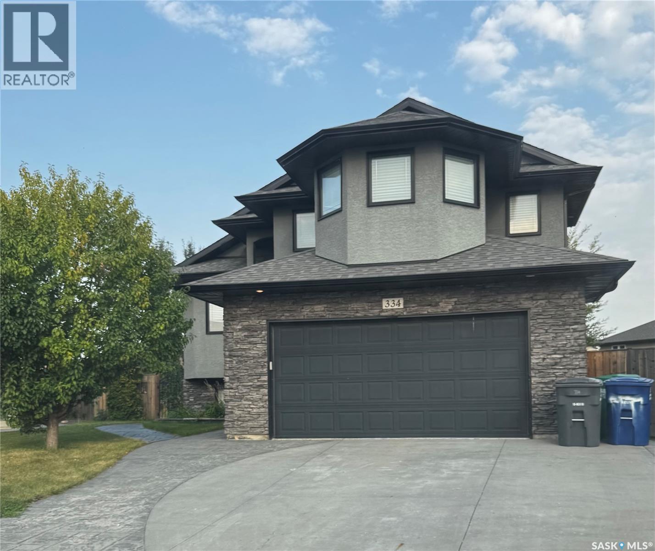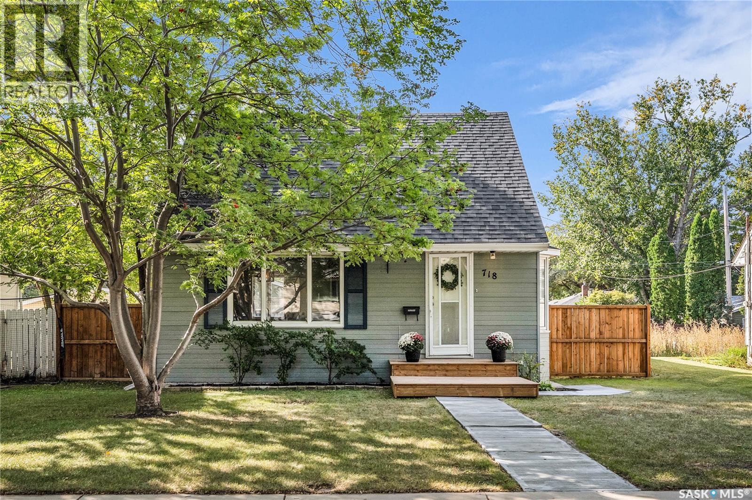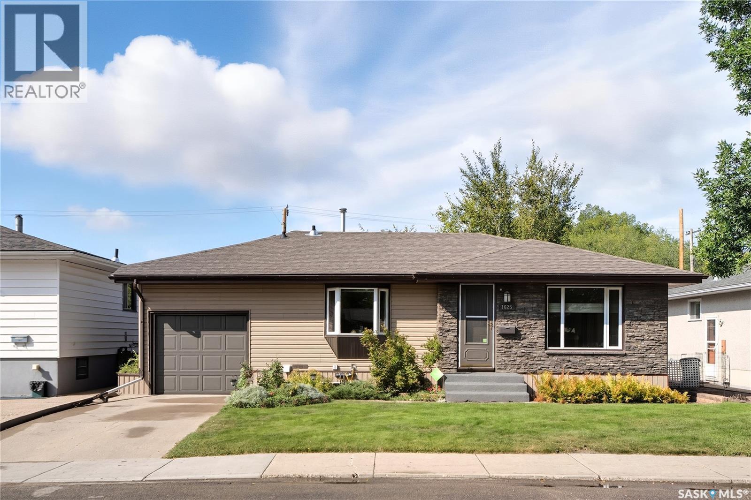- Houseful
- SK
- Saskatoon
- Brevoort Park
- 115 Salisbury Dr
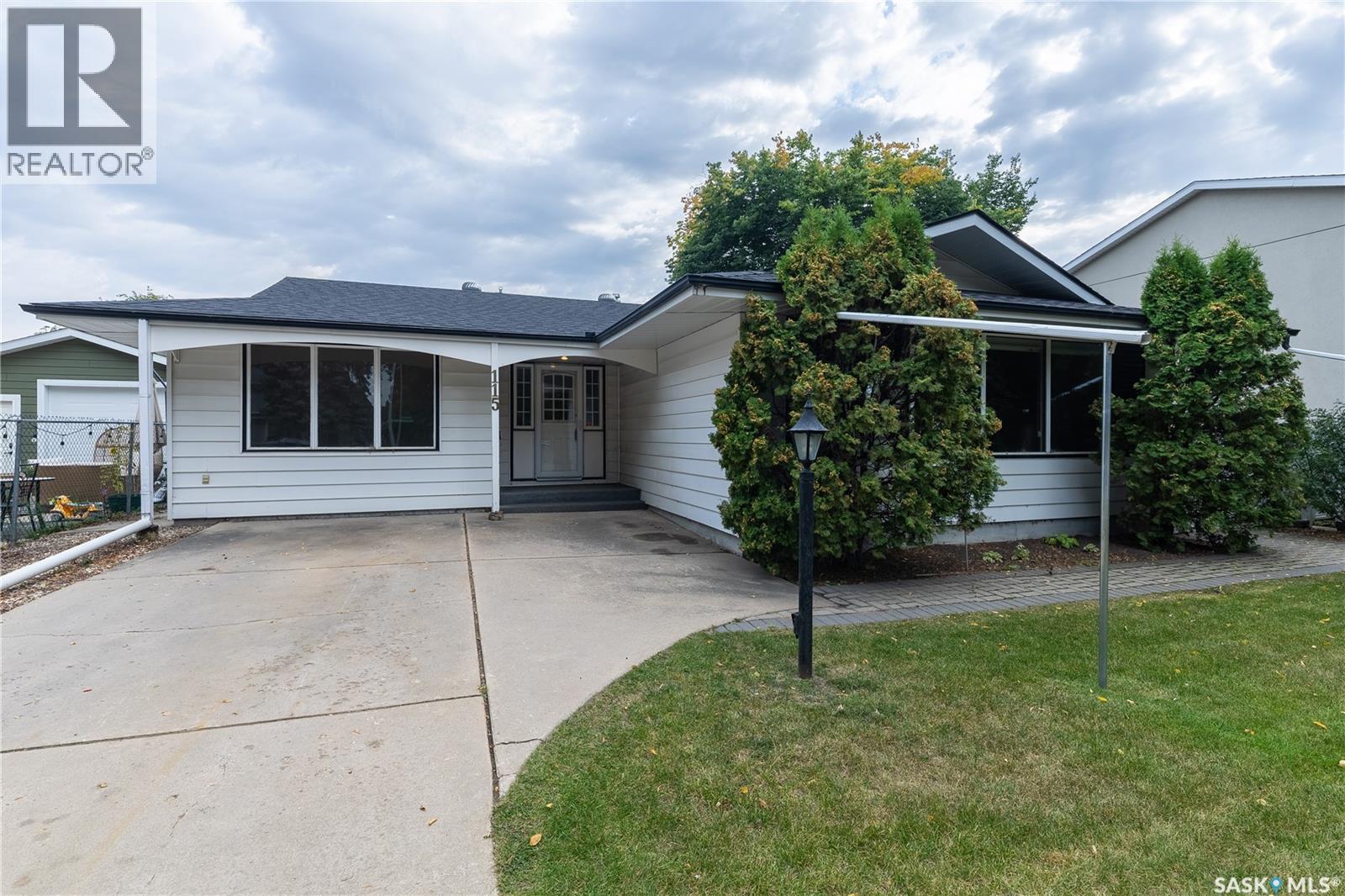
Highlights
Description
- Home value ($/Sqft)$318/Sqft
- Time on Housefulnew 3 hours
- Property typeSingle family
- StyleBungalow
- Neighbourhood
- Year built1964
- Mortgage payment
Welcome to 115 Salisbury Drive in Brevoort Park! This 1421sqft home offers plenty of living space with a large living room, formal dining room, and eat-in kitchen/dining room. 3 bedrooms upstairs, including a large primary suite with a cozy window seating area, which overlooks the park. A full bathroom completes this main floor. Downstairs, you'll find a very large living space for game nights and entertaining, then laundry and your second full bathroom. Plus plenty of storage finishes this level. Outback, you have a lovely brick patio, which leads to your oversized heated garage backing the park, which contains both a public and elementary school and walking paths. This is a great family home! As per the Seller’s direction, all offers will be presented on 09/15/2025 5:00PM. (id:63267)
Home overview
- Cooling Central air conditioning
- Heat source Natural gas
- Heat type Forced air
- # total stories 1
- Fencing Fence
- Has garage (y/n) Yes
- # full baths 2
- # total bathrooms 2.0
- # of above grade bedrooms 3
- Subdivision Brevoort park
- Lot desc Lawn, underground sprinkler, garden area
- Lot size (acres) 0.0
- Building size 1416
- Listing # Sk018223
- Property sub type Single family residence
- Status Active
- Other 1.397m X 4.572m
Level: Basement - Den 2.743m X 2.489m
Level: Basement - Laundry 2.032m X 1.448m
Level: Basement - Storage 1.118m X 3.429m
Level: Basement - Games room 2.845m X 4.343m
Level: Basement - Family room 3.861m X 6.401m
Level: Basement - Ensuite bathroom (# of pieces - 3) 1.6m X 3.048m
Level: Basement - Bedroom 3.251m X 2.972m
Level: Main - Bathroom (# of pieces - 4) 1.448m X 3.454m
Level: Main - Kitchen / dining room 2.819m X 5.359m
Level: Main - Primary bedroom 3.708m X 3.81m
Level: Main - Living room 6.452m X 3.759m
Level: Main - Dining room 3.404m X 3.962m
Level: Main - Bedroom 3.251m X 3.429m
Level: Main
- Listing source url Https://www.realtor.ca/real-estate/28855527/115-salisbury-drive-saskatoon-brevoort-park
- Listing type identifier Idx

$-1,200
/ Month

