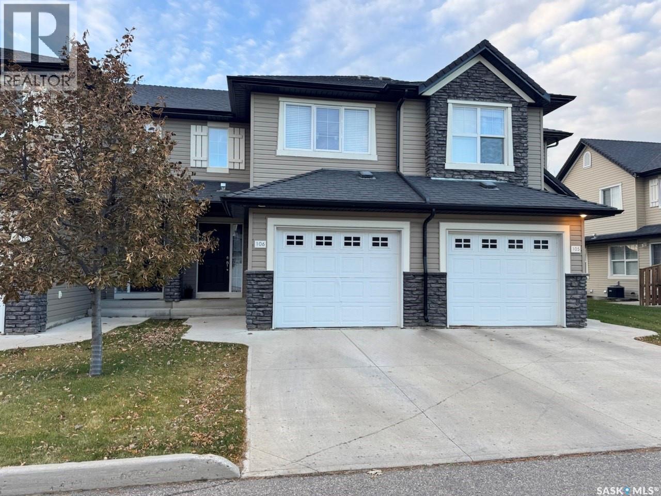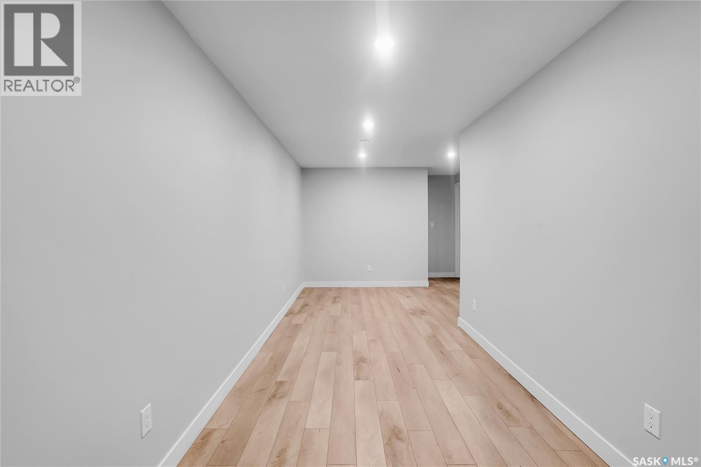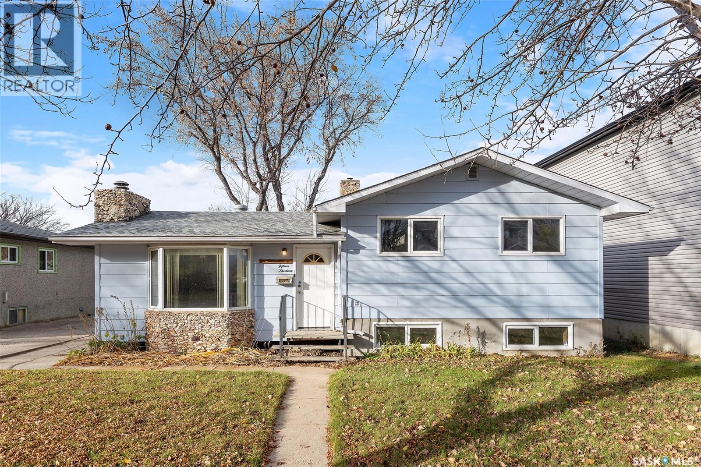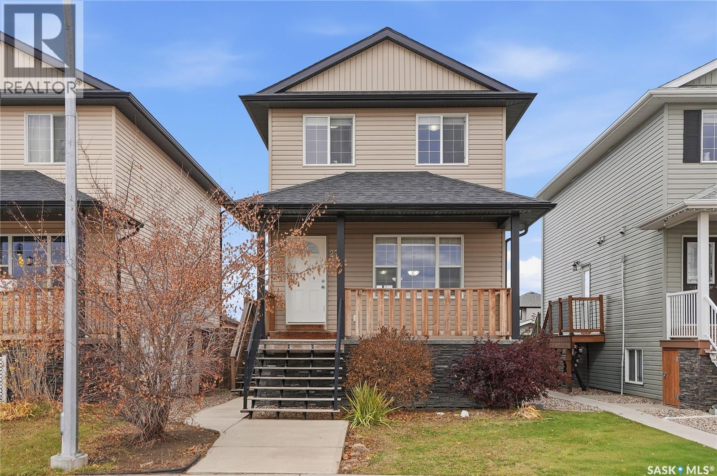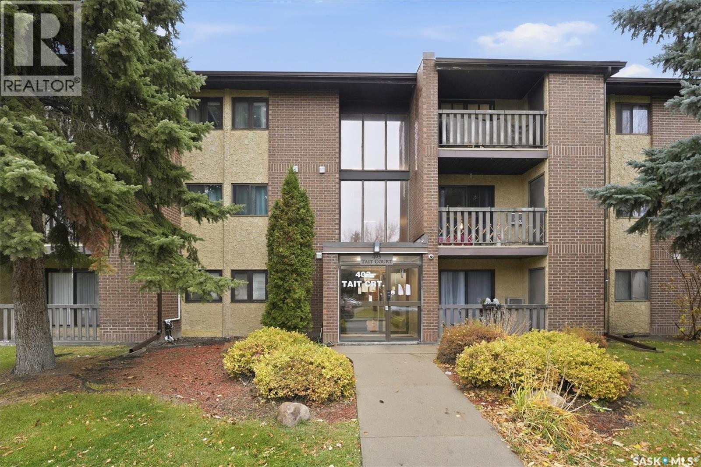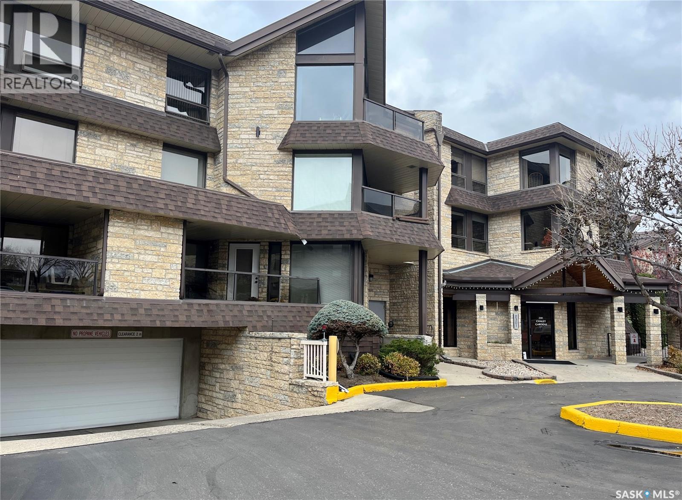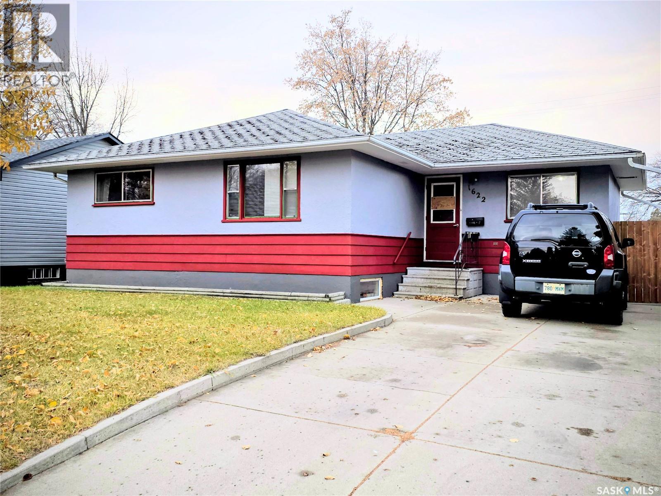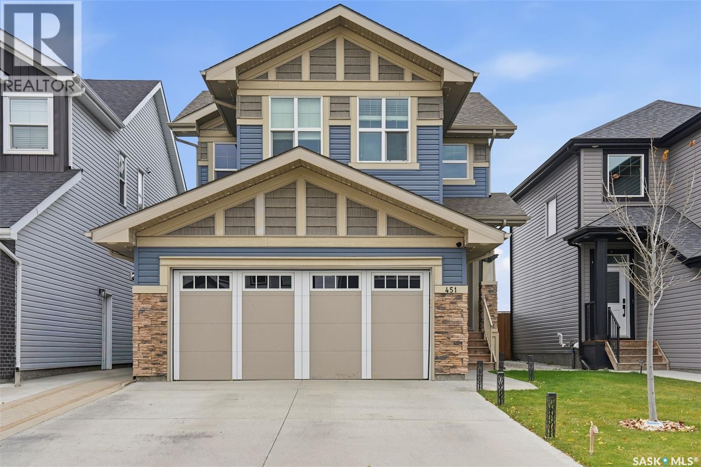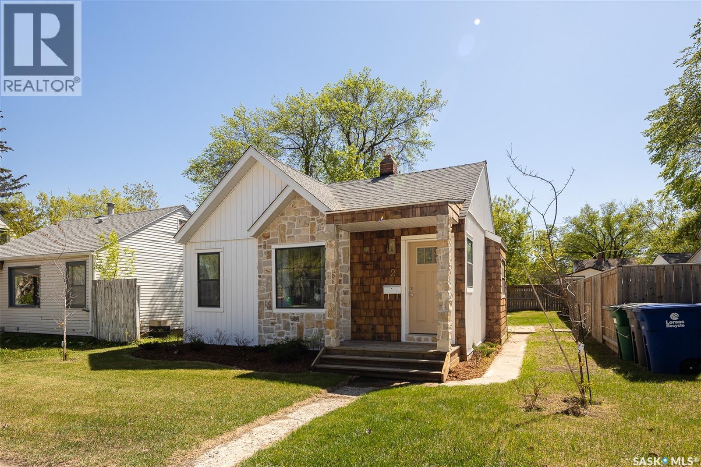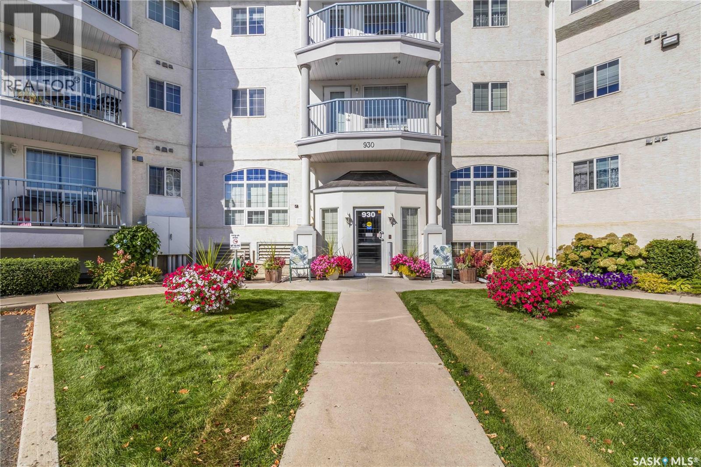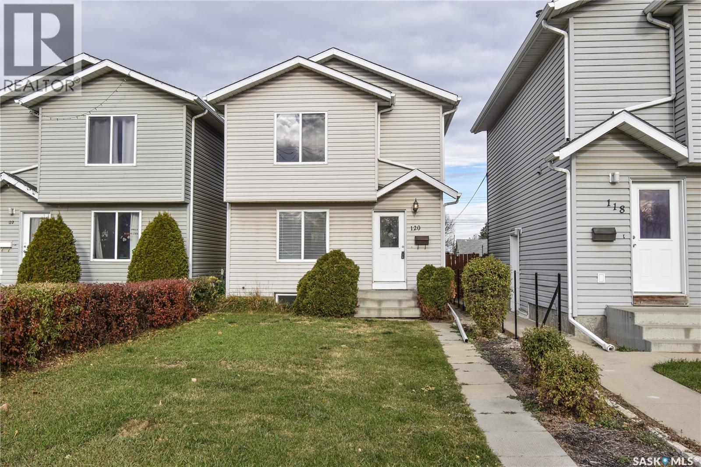- Houseful
- SK
- Saskatoon
- Stonebridge
- 115 Veltkamp Crescent Unit 16

115 Veltkamp Crescent Unit 16
115 Veltkamp Crescent Unit 16
Highlights
Description
- Home value ($/Sqft)$283/Sqft
- Time on Houseful24 days
- Property typeSingle family
- Style2 level
- Neighbourhood
- Year built2015
- Mortgage payment
Welcome home to Hawthorne Place. This 2 storey townhouse has so much to offer. You can hop in your car and get to Circle Drive in minutes from leaving home. It also has two included parking spots in addition to the attached single garage. The main floor has an open concept kitchen, dining and living space looking out to the back patio space and there's a 2 piece bathroom. Upstairs you'll find a sizeable primary bedroom with a 4 piece ensuite and walk in closet. There's two extra bedrooms upstairs, another 4 piece bathroom and a convenient laundry closet. The basement is unfinished for you to develop just the way you like. This unit is backing the exterior fence offering a bit more privacy than some of the other units. There's also an opportunity to purchase 2 other parking spaces. Book your showing today! (id:63267)
Home overview
- Cooling Central air conditioning, air exchanger
- Heat type Forced air
- # total stories 2
- Has garage (y/n) Yes
- # full baths 3
- # total bathrooms 3.0
- # of above grade bedrooms 3
- Community features Pets allowed with restrictions
- Subdivision Stonebridge
- Lot desc Lawn
- Lot size (acres) 0.0
- Building size 1325
- Listing # Sk020362
- Property sub type Single family residence
- Status Active
- Bathroom (# of pieces - 4) Level: 2nd
- Bedroom 3.353m X Measurements not available
Level: 2nd - Primary bedroom 5.004m X 3.632m
Level: 2nd - Bedroom 3.404m X 2.921m
Level: 2nd - Ensuite bathroom (# of pieces - 4) Level: 2nd
- Other Level: Basement
- Dining room 2.286m X 3.15m
Level: Main - Living room 4.521m X 2.972m
Level: Main - Bathroom (# of pieces - 2) Level: Main
- Kitchen 2.413m X 3.15m
Level: Main
- Listing source url Https://www.realtor.ca/real-estate/28965694/16-115-veltkamp-crescent-saskatoon-stonebridge
- Listing type identifier Idx

$-611
/ Month

