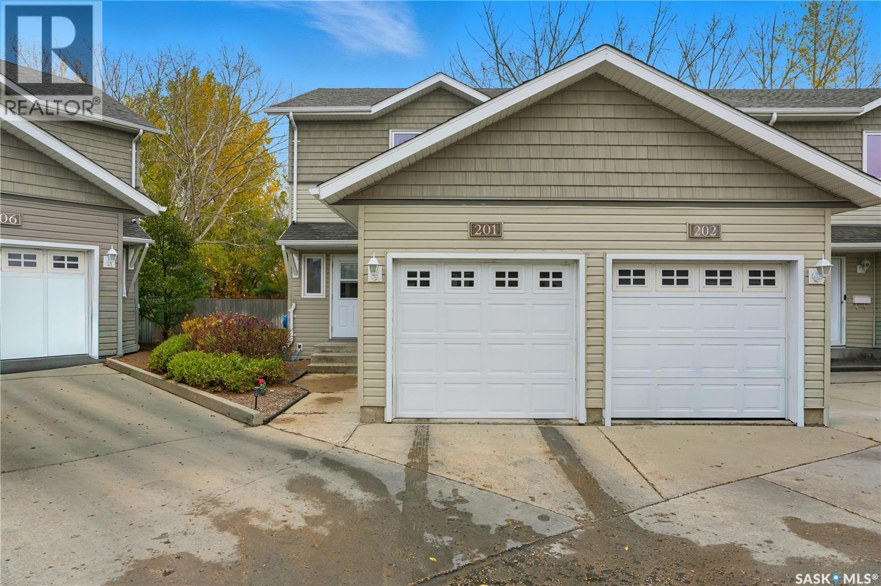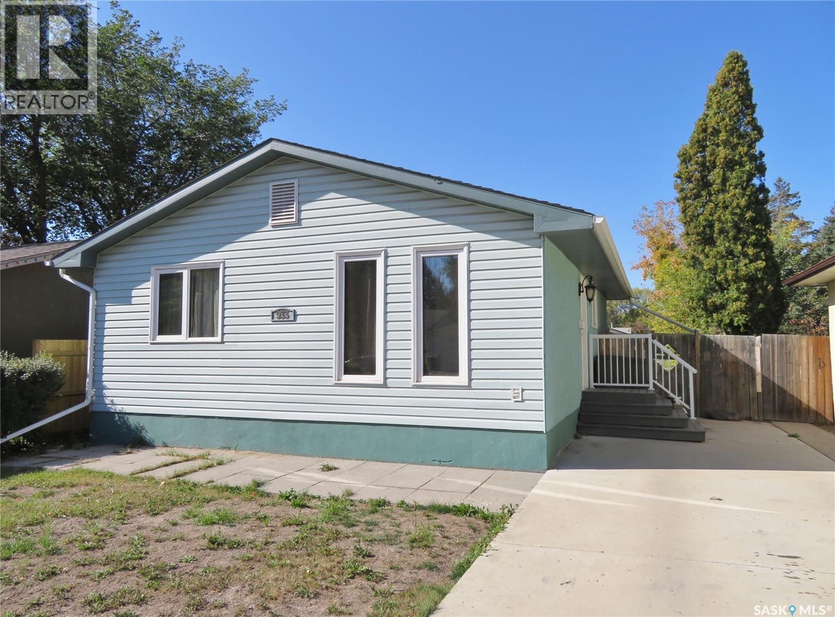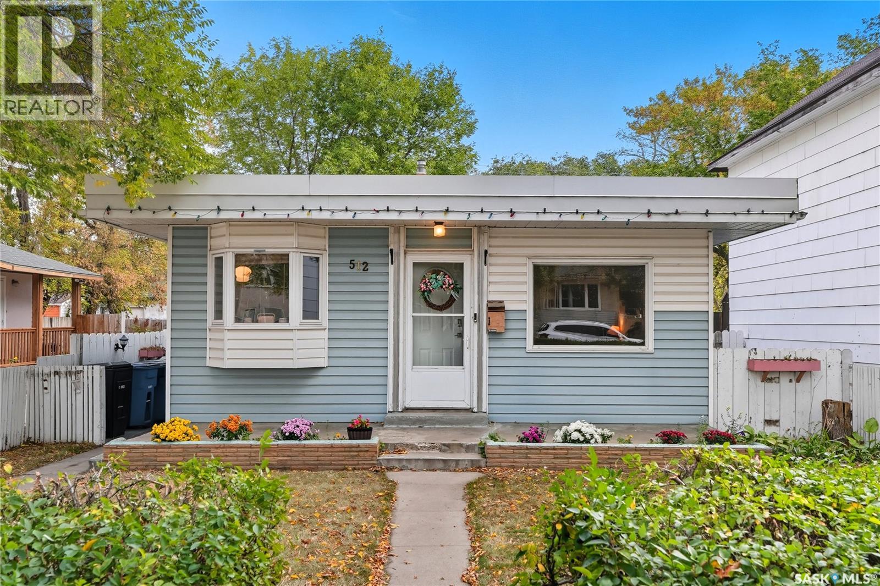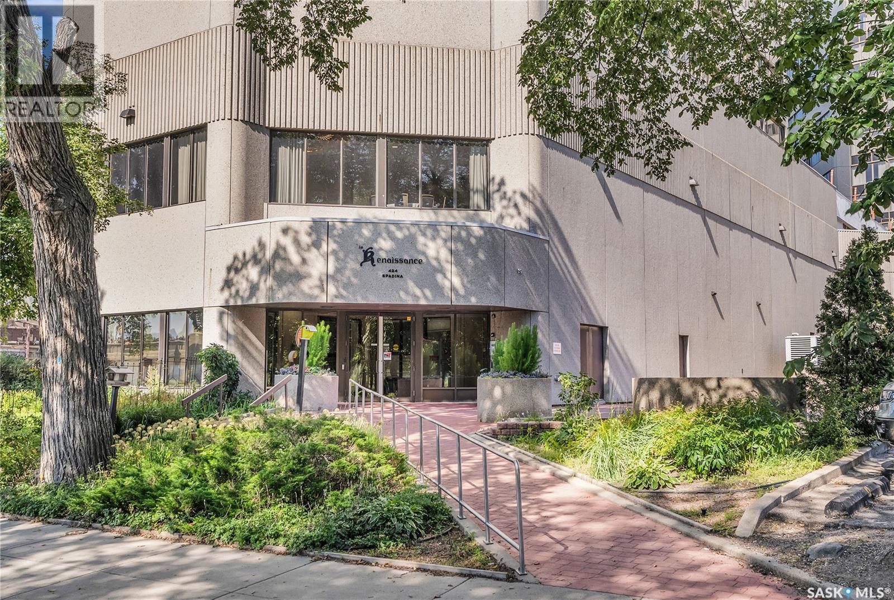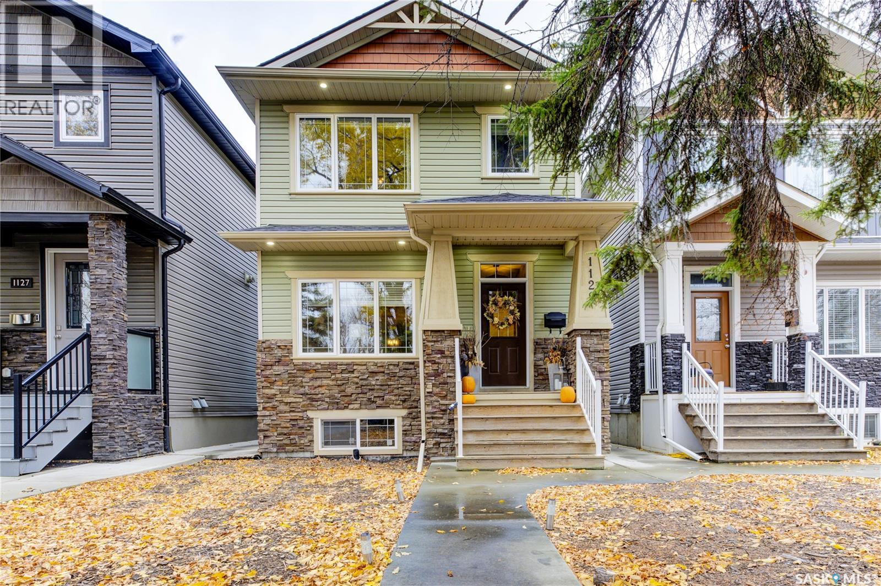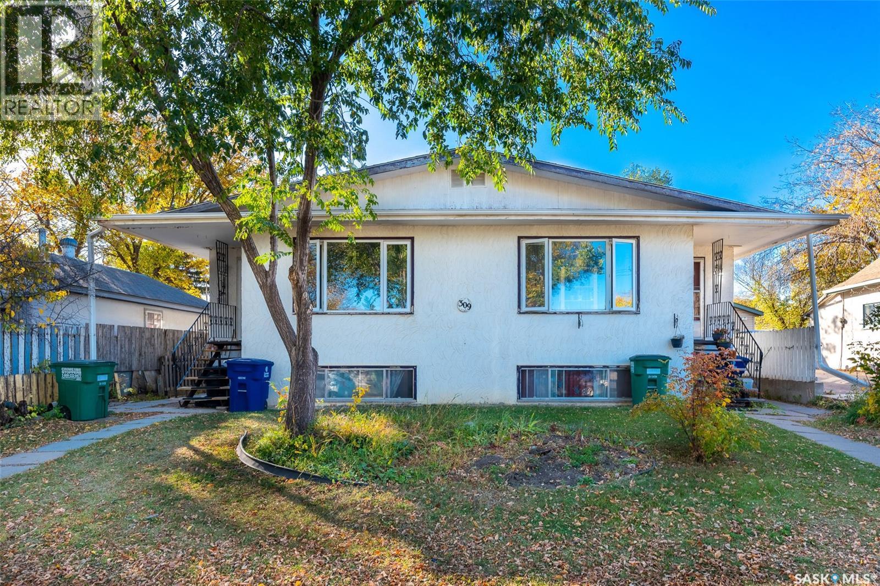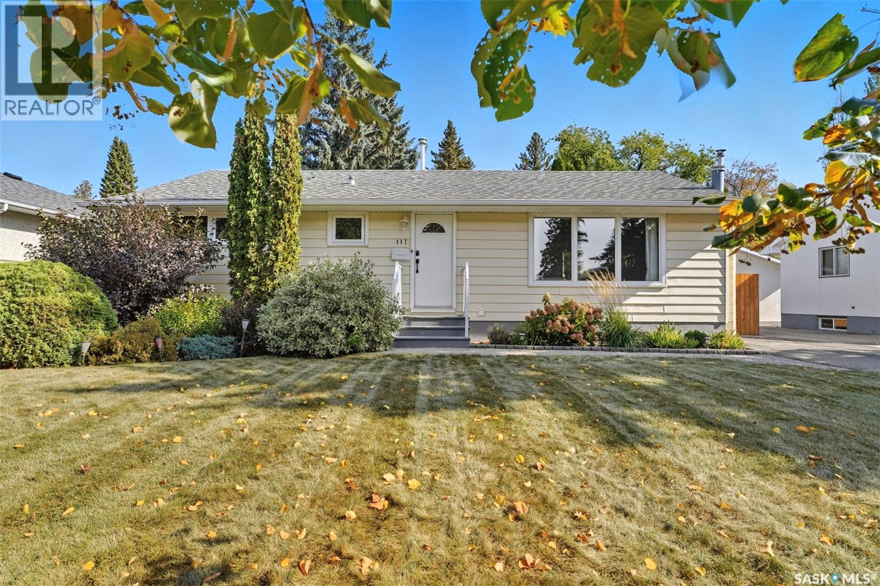
Highlights
Description
- Home value ($/Sqft)$402/Sqft
- Time on Housefulnew 2 days
- Property typeSingle family
- StyleBungalow
- Neighbourhood
- Year built1958
- Mortgage payment
Welcome to this well-maintained 1,044 sqft Bungalow, nestled in the heart of the highly sought-after Avalon neighbourhood. This fully developed home offers 5 bedrooms, 2 bathrooms, and a warm, welcoming layout perfect for families of all sizes. Step inside to find a bright main floor with a functional floor plan and ample natural light. The kitchen includes all appliances and flows seamlessly into the dining area. The fully developed basement features a cozy gas fireplace, additional bedrooms, a bathroom, laundry room and plenty of space for family gatherings or a home office. This home also includes central air conditioning for those warm summer days. Outside, enjoy your private oasis with large, mature trees providing privacy in the beautifully landscaped backyard. Relax or entertain on the spacious deck in the backyard. Located in a family-friendly neighbourhood close to parks, schools, shopping, and more, this home is move-in ready and waiting for you! Contact your favourite Realtor today to set up your own private showing! (id:63267)
Home overview
- Cooling Central air conditioning
- Heat source Natural gas
- Heat type Forced air
- # total stories 1
- Fencing Fence
- # full baths 2
- # total bathrooms 2.0
- # of above grade bedrooms 5
- Subdivision Avalon
- Directions 2178164
- Lot desc Lawn
- Lot dimensions 6342
- Lot size (acres) 0.14901316
- Building size 1044
- Listing # Sk021230
- Property sub type Single family residence
- Status Active
- Family room 3.124m X 4.648m
Level: Basement - Laundry Measurements not available
Level: Basement - Bedroom 2.946m X 3.2m
Level: Basement - Bathroom (# of pieces - 3) Measurements not available
Level: Basement - Bedroom 2.743m X 3.175m
Level: Basement - Bathroom (# of pieces - 4) Measurements not available
Level: Main - Bedroom 3.048m X 3.454m
Level: Main - Living room 3.556m X 5.309m
Level: Main - Bedroom 2.438m X 3.048m
Level: Main - Bedroom 2.311m X 3.531m
Level: Main - Kitchen 2.235m X 3.835m
Level: Main - Dining room 2.591m X 3.48m
Level: Main
- Listing source url Https://www.realtor.ca/real-estate/29008155/117-wilson-crescent-saskatoon-avalon
- Listing type identifier Idx

$-1,120
/ Month






