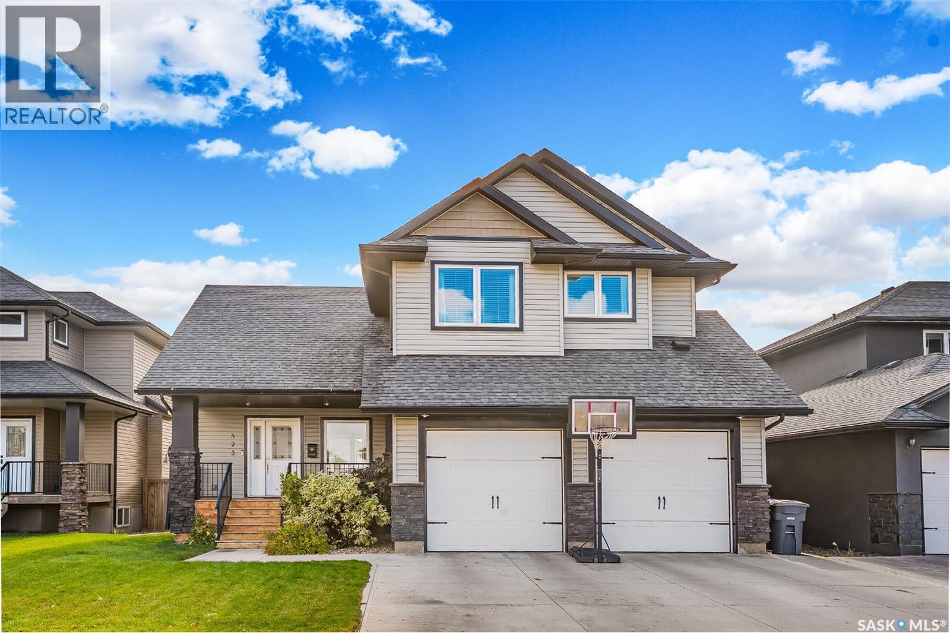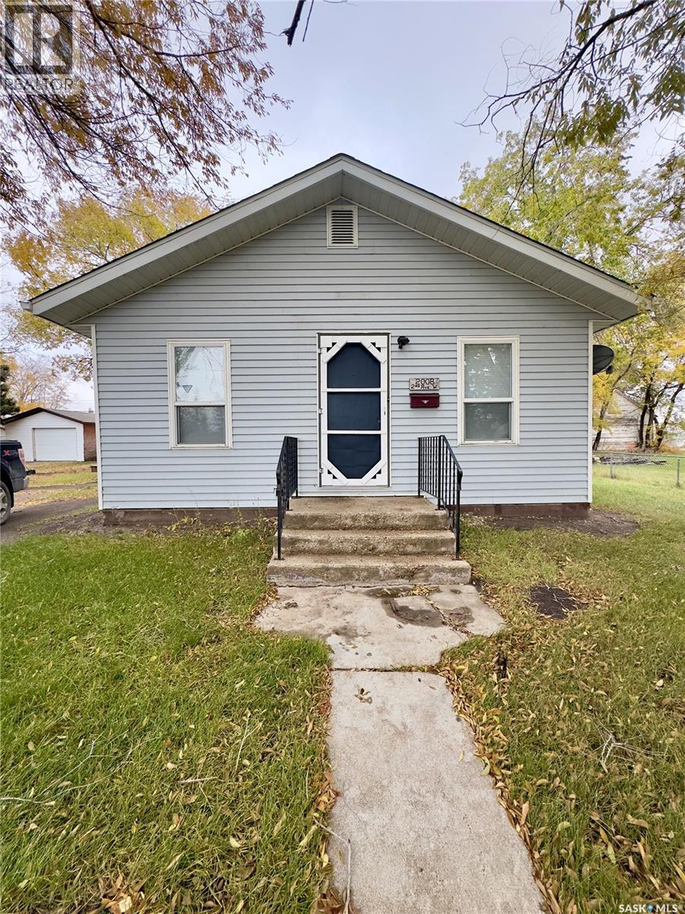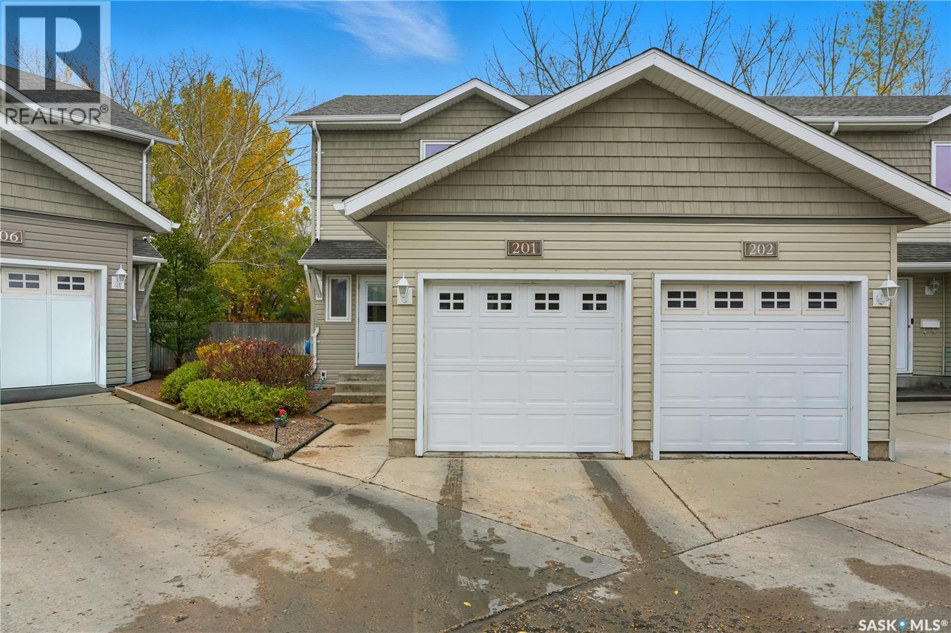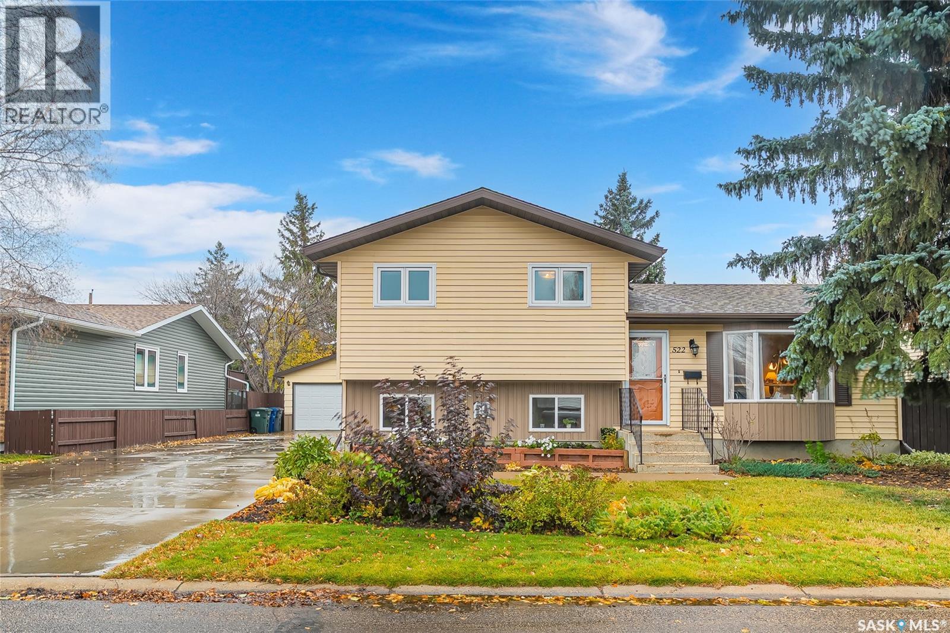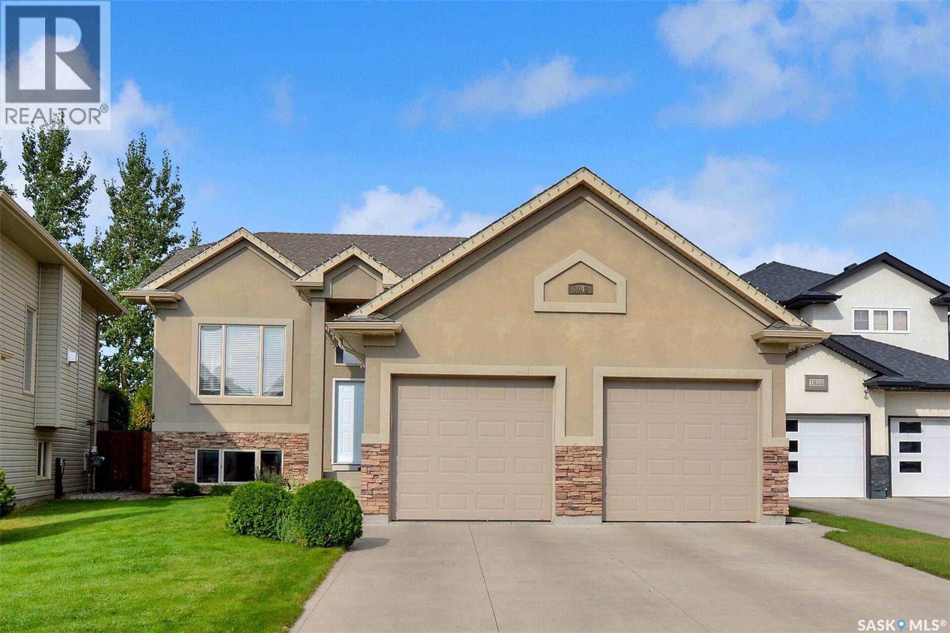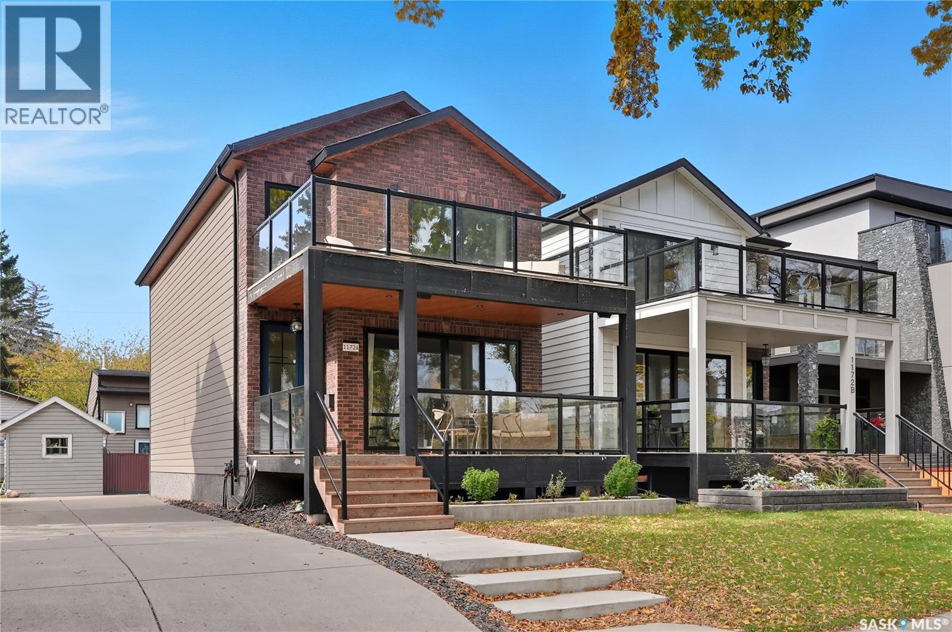
Highlights
Description
- Home value ($/Sqft)$583/Sqft
- Time on Houseful15 days
- Property typeSingle family
- Style2 level
- Neighbourhood
- Year built2019
- Mortgage payment
Located on prestigious Spadina Crescent East, this stunning riverfront home is perfect for those looking for a family-friendly home in a sought-after neighbourhood. The main floor boasts hardwood flooring throughout with views from the oversized windows in the living room which opens seamlessly to the dining area and designer kitchen - complete with quartz countertops, an abundance of cabinet space, high-end appliances and island with seating. A convenient 2-piece powder room and mud room completes this level. The second floor features three generously sized bedrooms, including the primary suite with a private balcony offering gorgeous river views, spacious walk-in closet and ensuite complete with dual sinks, custom-tiled shower and separate water closet. Convenient second-floor laundry room adds to the home's functionality. The basement has been thoughtfully finished with a large family room, and an additional bedroom and full bath - perfect for teenagers or overnight guests. Outside you will enjoy river views from your front verandah or BBQing in your private backyard. The incredible oversized 2 car garage comes with electric vehicle plug, 15ft peak and a 3pc bath! Located close to schools, City Hospital, parks and downtown, don’t miss your opportunity to own a newer home in one of Saskatoon’s most desirable locations! (id:63267)
Home overview
- Cooling Central air conditioning
- Heat source Natural gas
- Heat type Forced air
- # total stories 2
- Fencing Fence
- Has garage (y/n) Yes
- # full baths 4
- # total bathrooms 4.0
- # of above grade bedrooms 4
- Subdivision City park
- Directions 1994270
- Lot desc Lawn
- Lot size (acres) 0.0
- Building size 1682
- Listing # Sk020047
- Property sub type Single family residence
- Status Active
- Bedroom 3.556m X 3.962m
Level: 2nd - Ensuite bathroom (# of pieces - 4) Measurements not available
Level: 2nd - Laundry 1.6m X 1.778m
Level: 2nd - Bedroom 2.845m X 3.404m
Level: 2nd - Bathroom (# of pieces - 4) Measurements not available
Level: 2nd - Bedroom 3.404m X 2.845m
Level: 2nd - Family room Measurements not available
Level: Basement - Bedroom Measurements not available
Level: Basement - Bathroom (# of pieces - 4) Measurements not available
Level: Basement - Living room 4.572m X 6.096m
Level: Main - Dining room 4.572m X 2.946m
Level: Main - Kitchen 4.013m X 4.039m
Level: Main - Bathroom (# of pieces - 2) Measurements not available
Level: Main
- Listing source url Https://www.realtor.ca/real-estate/28956839/1172a-spadina-crescent-e-saskatoon-city-park
- Listing type identifier Idx

$-2,613
/ Month









