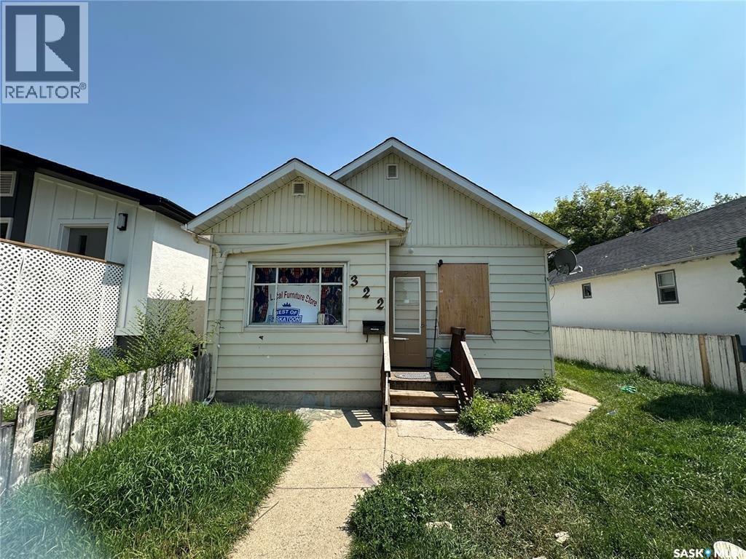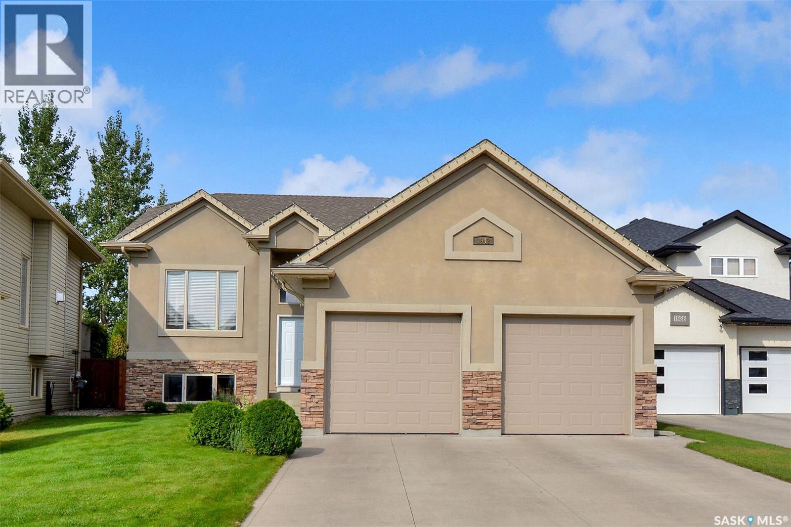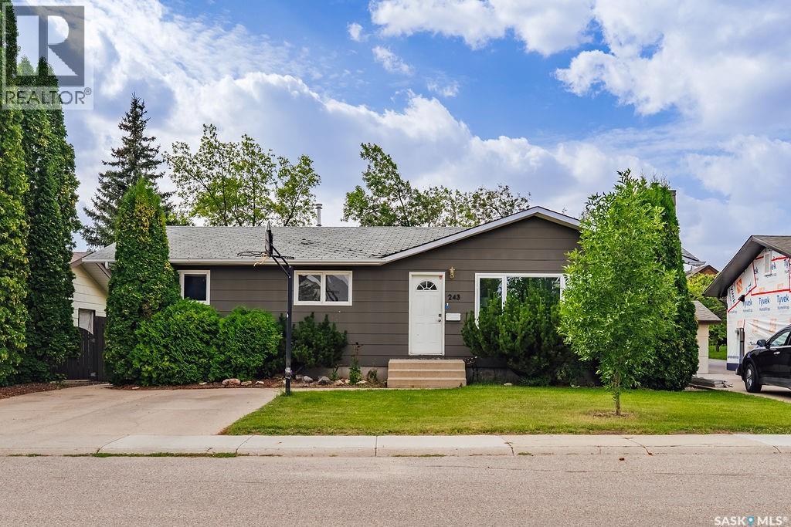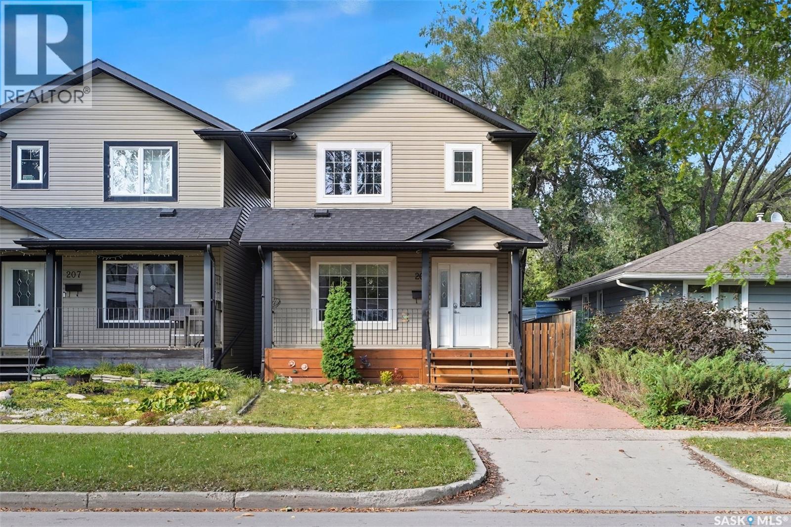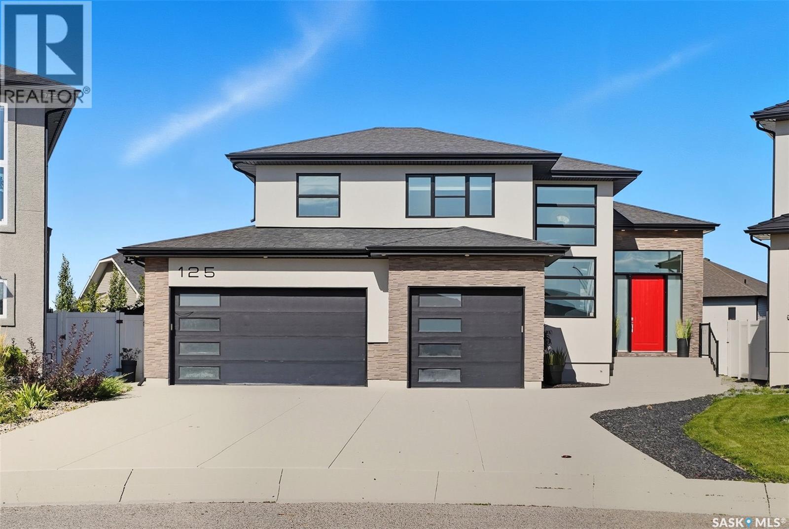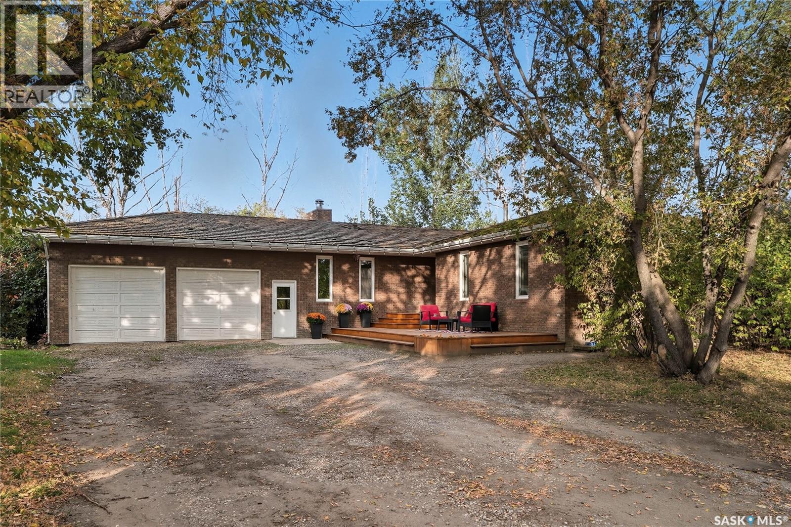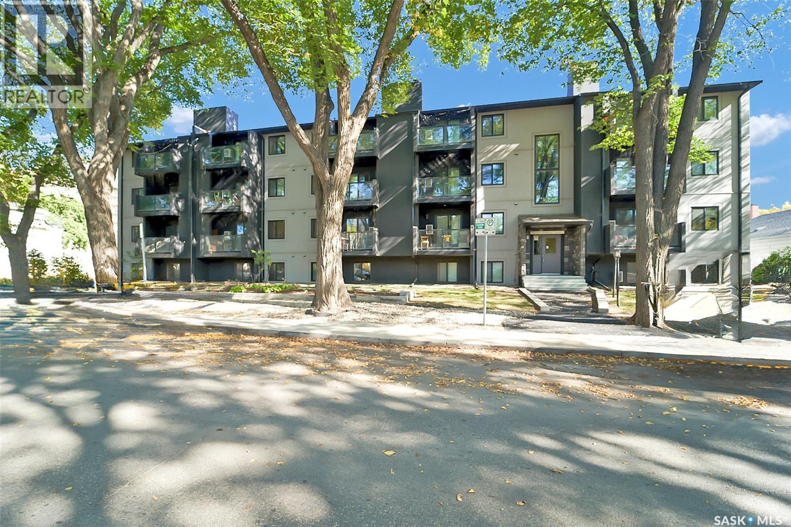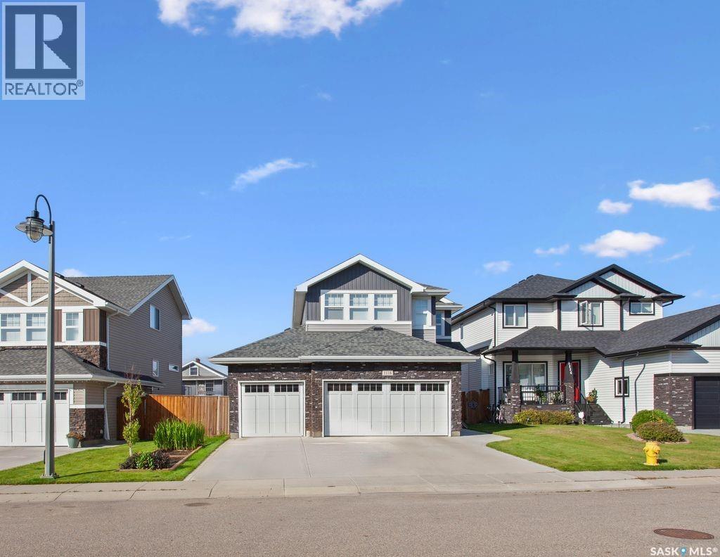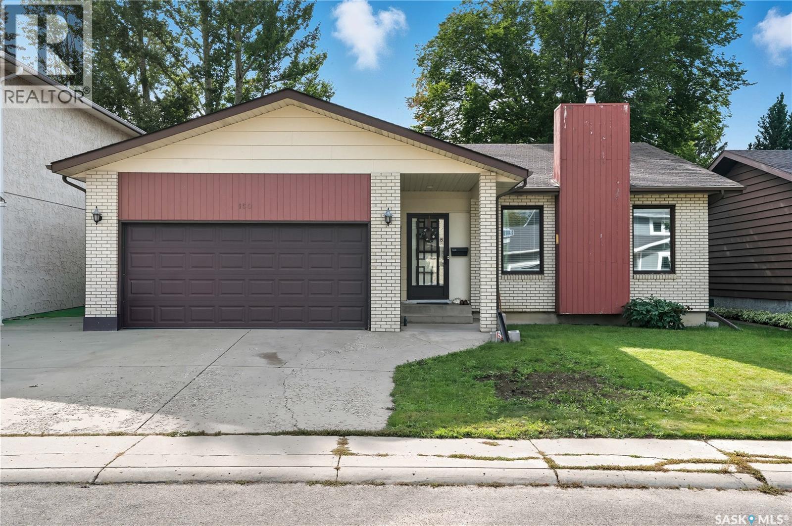- Houseful
- SK
- Saskatoon
- Forest Grove
- 118 Delayen Cres
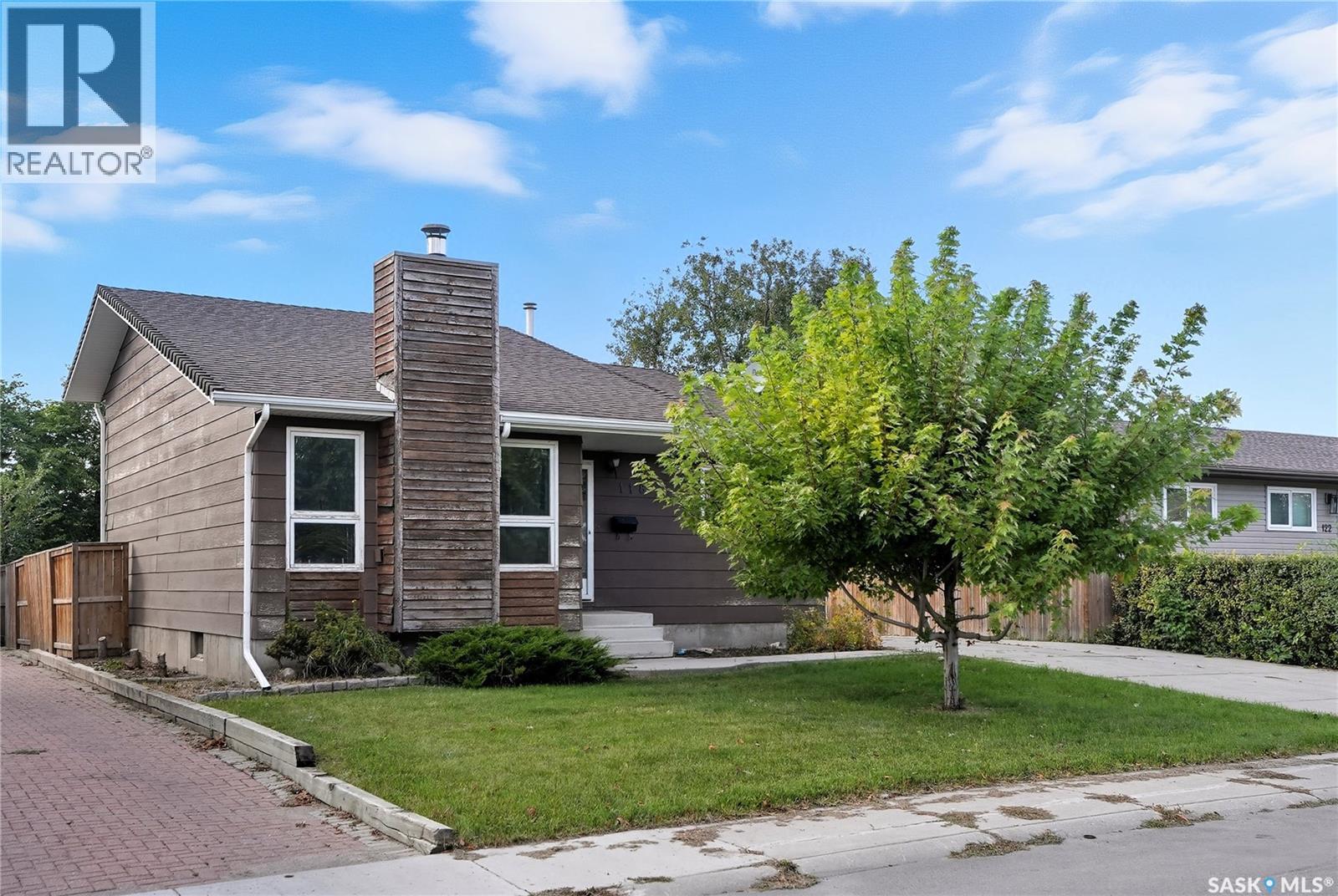
Highlights
Description
- Home value ($/Sqft)$398/Sqft
- Time on Housefulnew 2 hours
- Property typeSingle family
- Neighbourhood
- Year built1984
- Mortgage payment
Welcome to 118 Delayen Crescent, a four-level split in the quiet, family-friendly neighbourhood of Forest Grove. This home features 3 bedrooms and 2 bathrooms, with schools and parks nearby and easy access to Circle Drive for convenient commuting. Situated on a private lot with no backing neighbours, you’ll enjoy peace and privacy in the backyard. The property boasts an enormous 28x30 insulated and heated double detached garage with 10-foot side walls, perfect for vehicles, storage, or a workshop. A large, fully paved driveway provides ample parking. Inside, the spacious layout includes a large basement room that offers versatility. The basement could be converted into a 4th bedroom or used as a fantastic games room, large enough to accommodate a pool table. This is your opportunity to own a well-located property with incredible garage space and flexibility for family living or entertaining. As per the Seller’s direction, all offers will be presented on 09/22/2025 2:00PM. (id:63267)
Home overview
- Cooling Central air conditioning
- Heat source Natural gas
- Heat type Forced air
- Fencing Fence
- Has garage (y/n) Yes
- # full baths 2
- # total bathrooms 2.0
- # of above grade bedrooms 3
- Subdivision Forest grove
- Lot desc Lawn
- Lot dimensions 5616
- Lot size (acres) 0.1319549
- Building size 980
- Listing # Sk018754
- Property sub type Single family residence
- Status Active
- Bedroom 3.277m X 3.226m
Level: 2nd - Primary bedroom 3.2m X 3.937m
Level: 2nd - Bathroom (# of pieces - 4) Measurements not available
Level: 2nd - Bathroom (# of pieces - 3) Measurements not available
Level: 3rd - Bedroom 3.099m X 3.073m
Level: 3rd - Bonus room 3.785m X 4.089m
Level: 3rd - Other Measurements not available
Level: 4th - Bonus room 3.632m X 5.766m
Level: 4th - Kitchen / dining room 3.277m X 4.216m
Level: Main - Living room 6.045m X 4.064m
Level: Main
- Listing source url Https://www.realtor.ca/real-estate/28882225/118-delayen-crescent-saskatoon-forest-grove
- Listing type identifier Idx

$-1,040
/ Month

