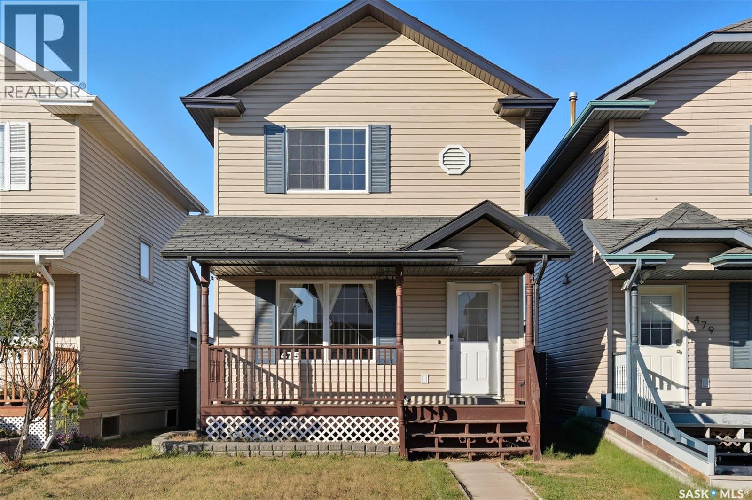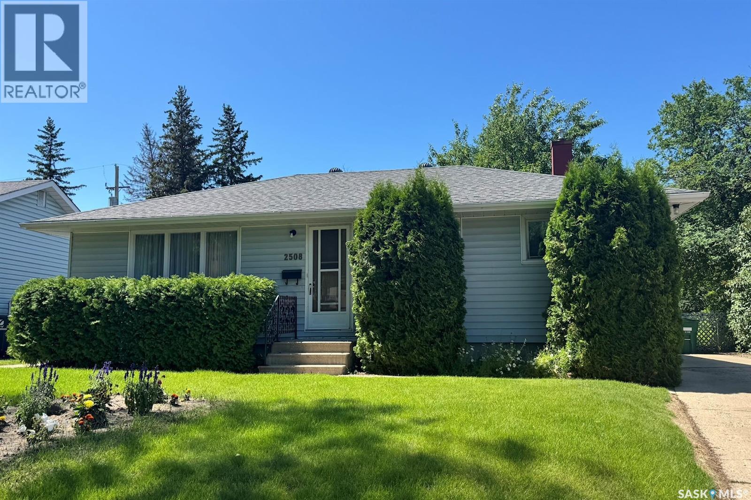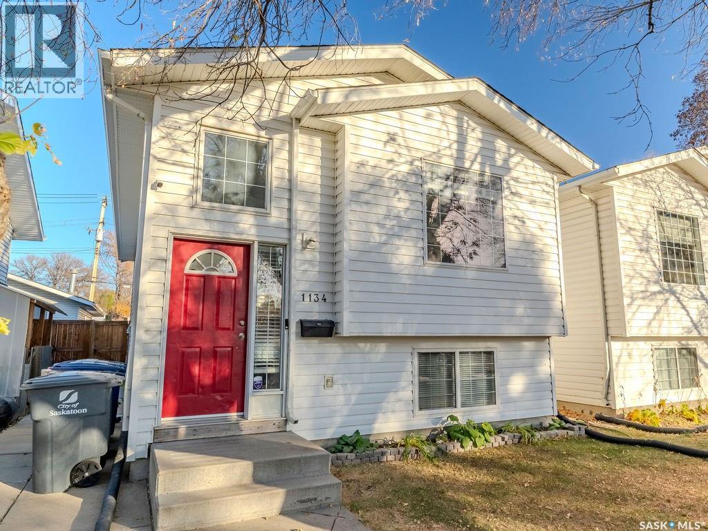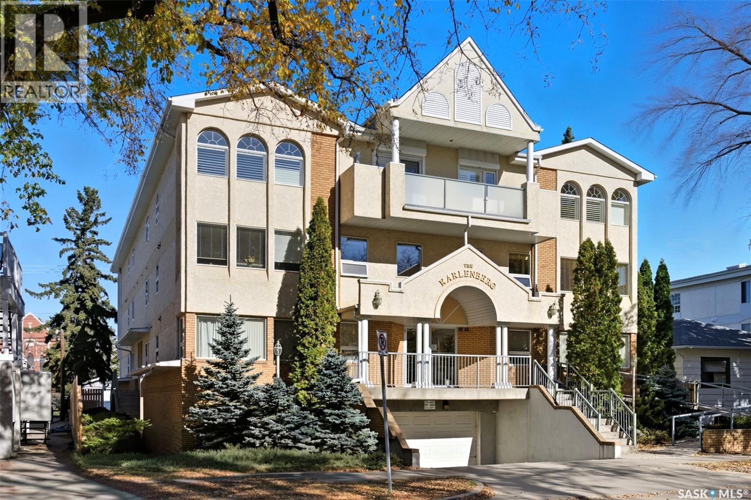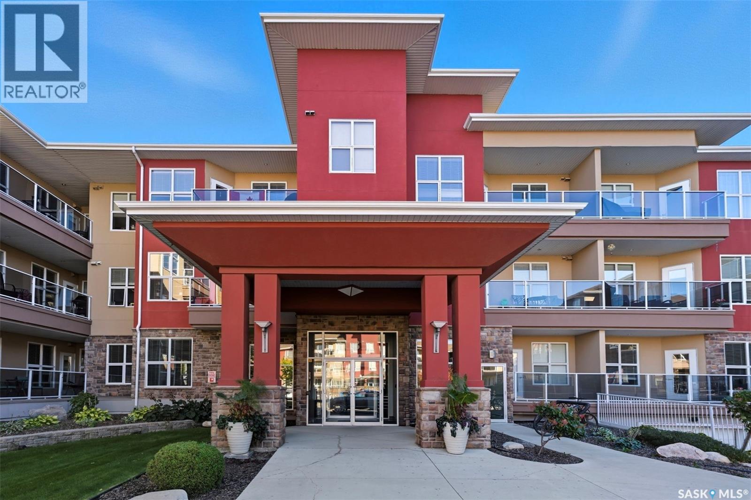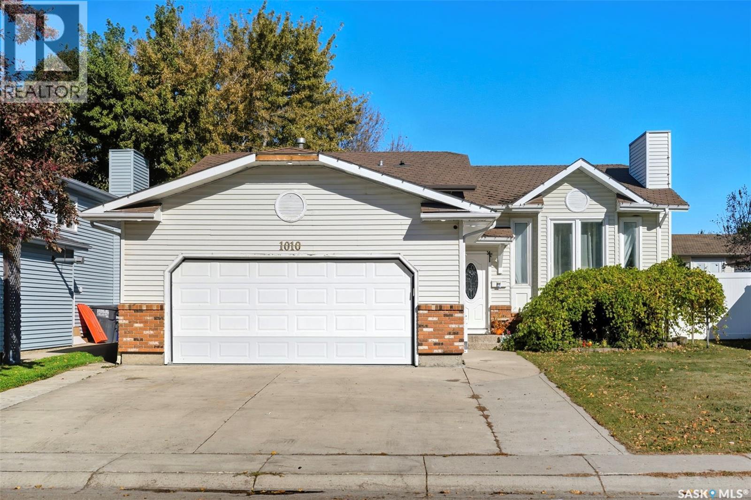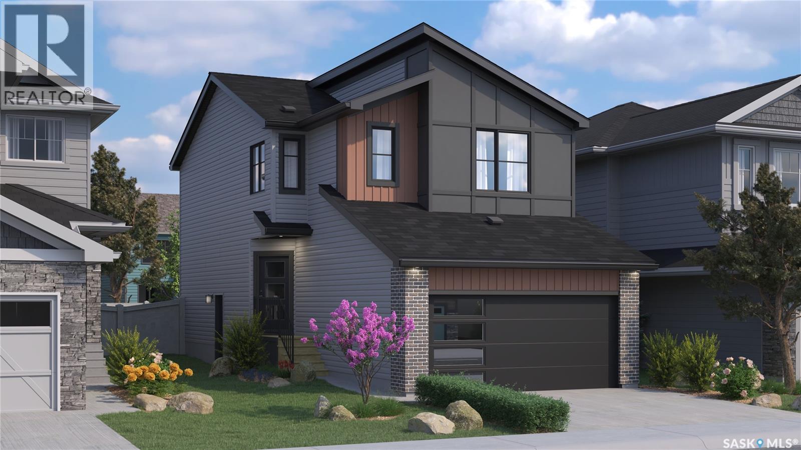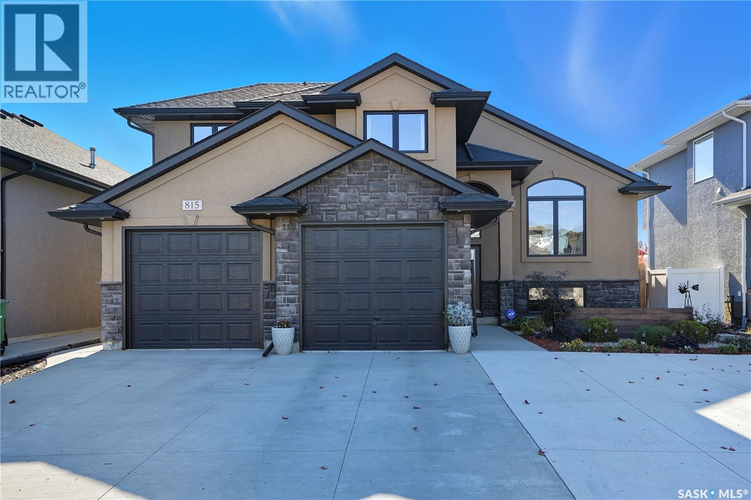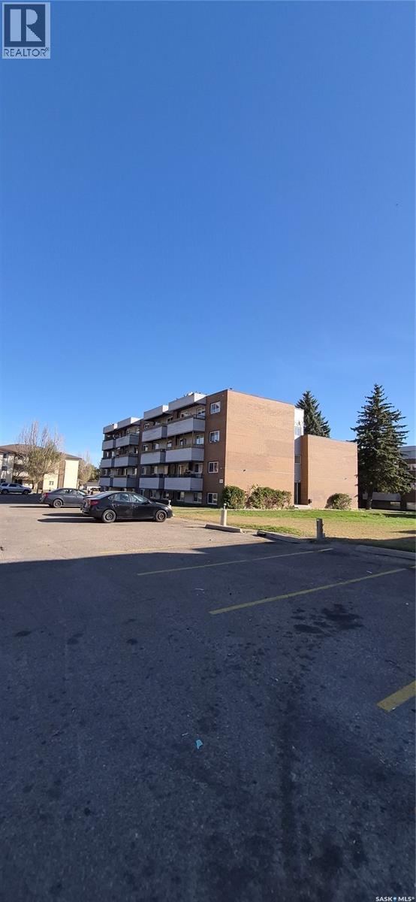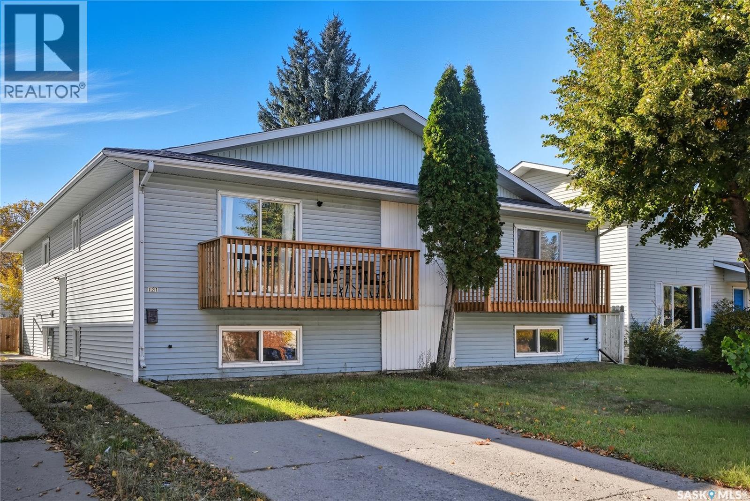
Highlights
Description
- Home value ($/Sqft)$329/Sqft
- Time on Housefulnew 2 hours
- Property typeSingle family
- StyleBi-level
- Neighbourhood
- Year built1986
- Mortgage payment
Exceptional Duplex in Fairhaven– Investment or Owner-Occupied Opportunity ?Located in the Fairhaven neighbourhood, this well-maintained Bi-Level duplex presents a rare opportunity for investors or owner-occupiers alike. Each side offers over 1,050 sq. ft. of living space with a functional layout featuring 3 bedrooms and 2 bathrooms. ?Both units include in-unit laundry and a designated desk area in the utility room. Each unit has separate power, water, and gas meters, checking all the boxes for families, students, and investors. Close to schools, parks, and shopping, this move-in-ready duplex is a rare find. Both units have reverse floor plans with the same measurements on either side. ?Unit 121 is currently tenant-occupied and saw significant upgrades and renovations last year. Both sides feature a fenced backyard with private decks and parking in front of each unit. ?Further adding to its investment appeal, this property holds the potential to be converted into a four-plex by developing legal basement suites, subject to municipal approval. (id:63267)
Home overview
- Heat type Forced air
- # full baths 4
- # total bathrooms 4.0
- # of above grade bedrooms 6
- Subdivision Fairhaven
- Lot dimensions 5826
- Lot size (acres) 0.1368891
- Building size 2100
- Listing # Sk020680
- Property sub type Single family residence
- Status Active
- Bathroom (# of pieces - 3) 2.159m X 1.524m
Level: Basement - Other Measurements not available
Level: Basement - Bathroom (# of pieces - 3) 2.159m X 1.524m
Level: Basement - Other Measurements not available
Level: Basement - Family room 5.639m X 3.48m
Level: Main - Bedroom Measurements not available X 3.048m
Level: Main - Bedroom 2.515m X 2.438m
Level: Main - Bedroom Measurements not available X 2.438m
Level: Main - Kitchen 2.565m X 2.438m
Level: Main - Kitchen 2.565m X 2.438m
Level: Main - Bedroom Measurements not available X 3.048m
Level: Main - Bedroom 2.515m X 2.438m
Level: Main - Dining room 3.48m X 3.353m
Level: Main - Bedroom Measurements not available X 2.438m
Level: Main - Family room 5.639m X 3.48m
Level: Main - Bathroom (# of pieces - 3) 2.159m X 1.524m
Level: Main - Dining room 3.48m X 3.353m
Level: Main - Bathroom (# of pieces - 3) 2.159m X 1.524m
Level: Main
- Listing source url Https://www.realtor.ca/real-estate/28982368/119-121-olmstead-road-saskatoon-fairhaven
- Listing type identifier Idx

$-1,840
/ Month

