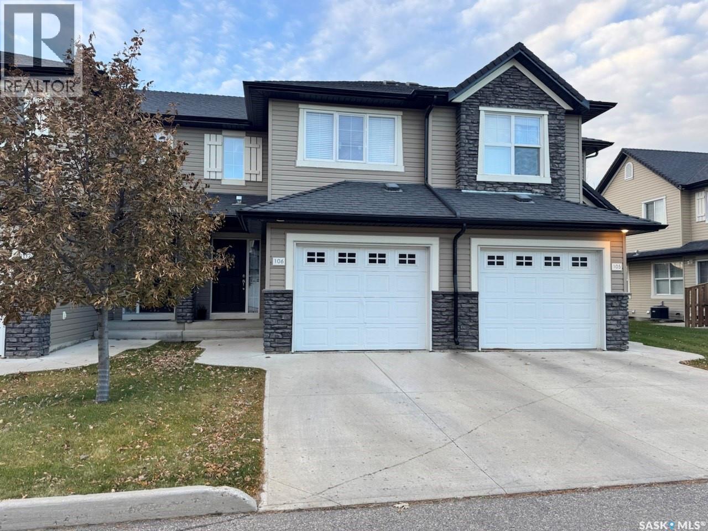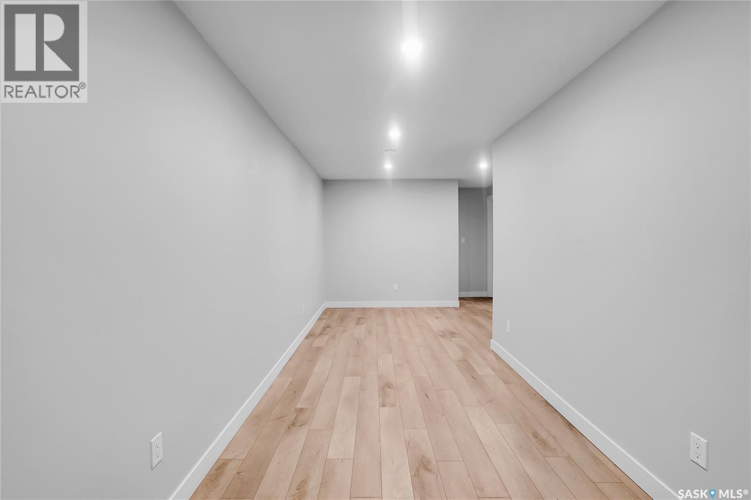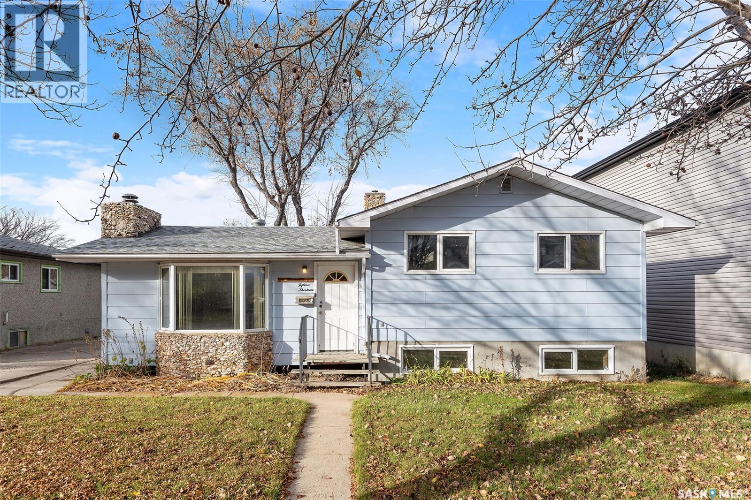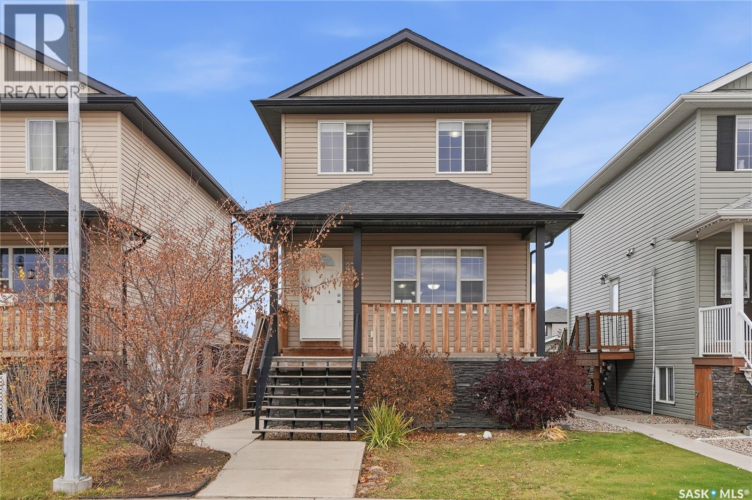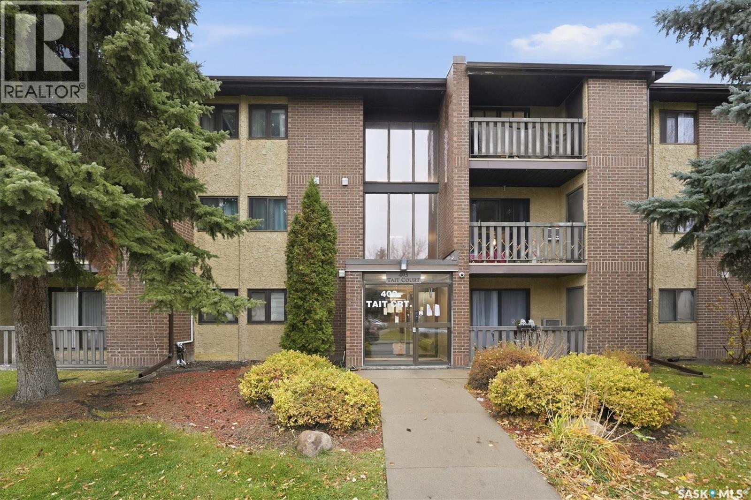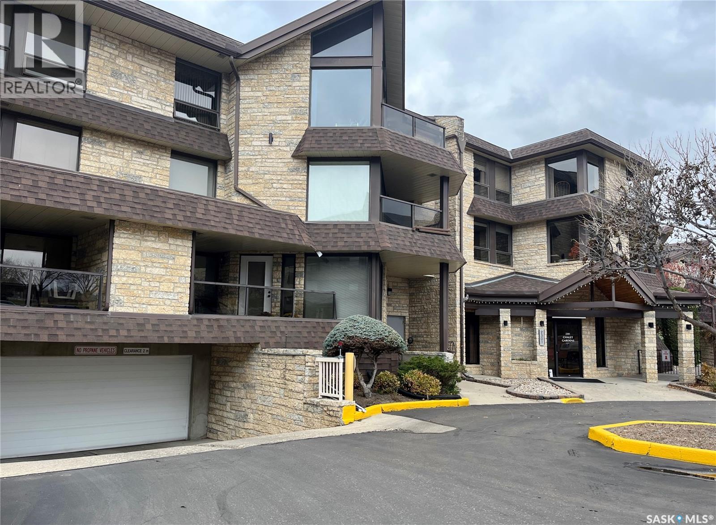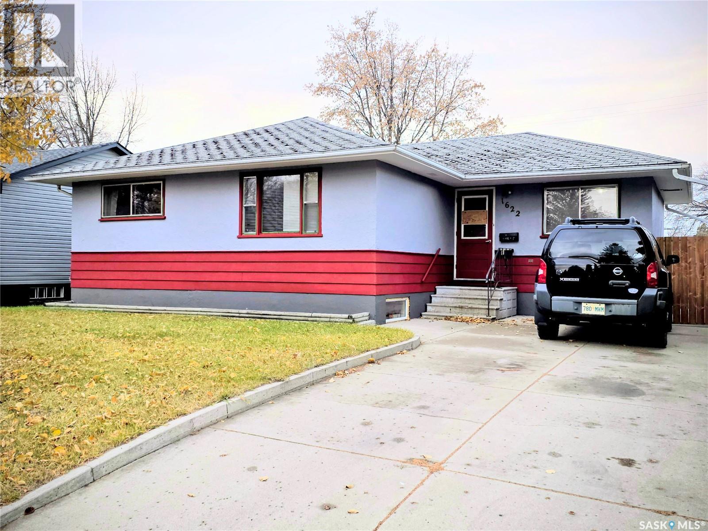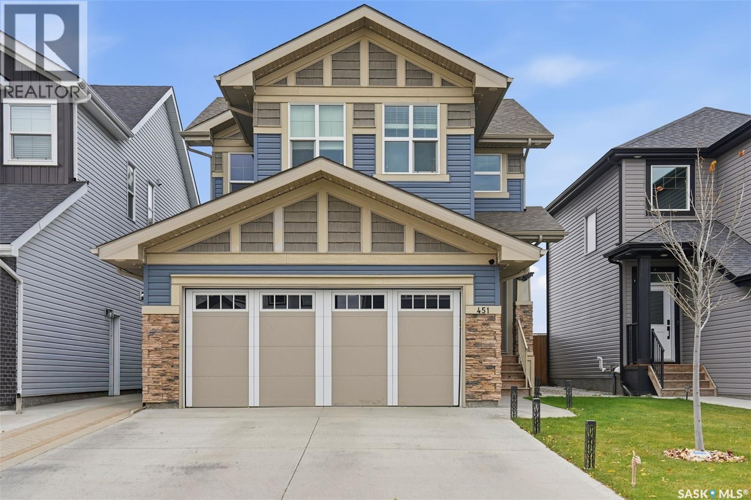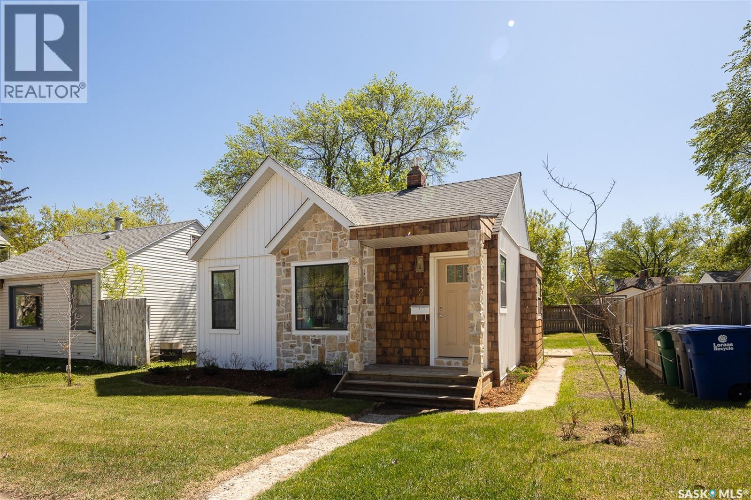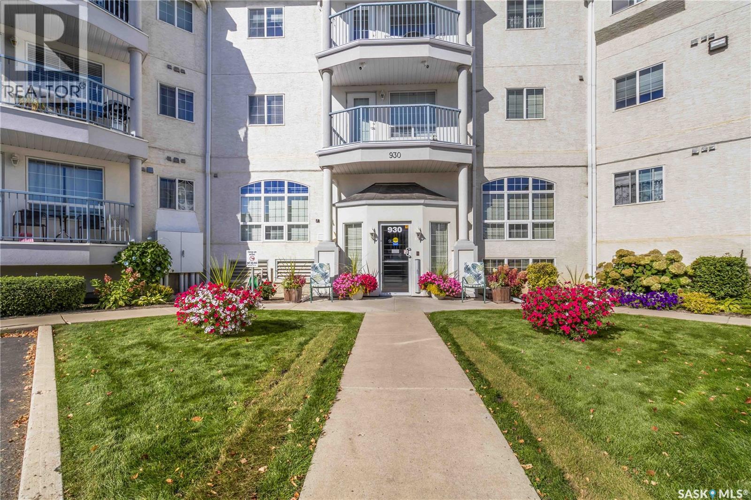- Houseful
- SK
- Saskatoon
- Sutherland
- 120 115 Street West
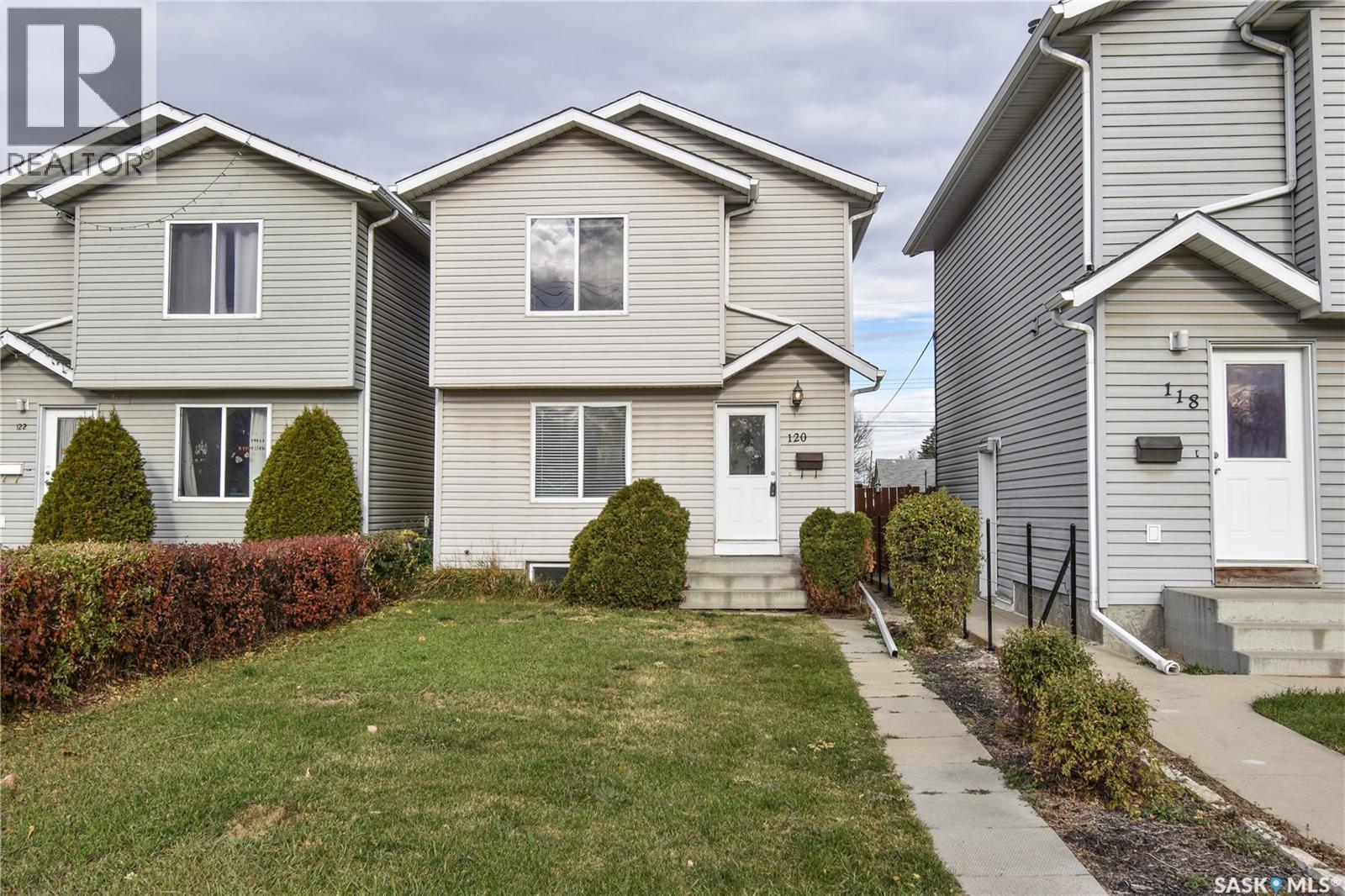
Highlights
Description
- Home value ($/Sqft)$335/Sqft
- Time on Housefulnew 32 hours
- Property typeSingle family
- Style2 level
- Neighbourhood
- Year built2005
- Mortgage payment
Welcome to 120 115th Street West – located in the heart of Sutherland! A 1,252 sq ft two storey home, offering 4 bedrooms total, 3 bath, and a functional layout. Stepping into the main living room – with warm laminate flooring carrying throughout to the kitchen and dining area. Kitchen provides fridge, stove, microwave hood fan, dishwasher, island and pantry for optimal storage space, and is open to your dining area. With plenty of large windows allowing natural light to flow, a 2-pc bath, and access to your back deck, completing this floor. Upstairs you will find 3 bedrooms, all with carpet flooring, and the primary giving access to the 4-pc bath + laundry. Your basement is fully finished and equipped with a bedroom, 3-pc bath with corner glass shower, kitchen containing fridge, stove and hood fan, as well as a living room with carpet and separate laundry. Utility room completes your basement. Backyard is fully fenced and features a wooden deck with black railing and built-in bench. Located in a great location – right across from Sutherland Park, walking distance to many amenities on Central Ave and quick access to Circle Drive! (id:63267)
Home overview
- Cooling Central air conditioning
- Heat source Natural gas
- Heat type Forced air
- # total stories 2
- Fencing Fence
- # full baths 3
- # total bathrooms 3.0
- # of above grade bedrooms 4
- Subdivision Sutherland
- Directions 2002894
- Lot desc Lawn
- Lot size (acres) 0.0
- Building size 1252
- Listing # Sk022061
- Property sub type Single family residence
- Status Active
- Bedroom 2.642m X 2.845m
Level: 2nd - Bedroom 3.962m X 3.2m
Level: 2nd - Bathroom (# of pieces - 4) Measurements not available
Level: 2nd - Bedroom 2.743m X 2.845m
Level: 2nd - Laundry Measurements not available
Level: Basement - Kitchen 2.794m X 1.956m
Level: Basement - Bathroom (# of pieces - 3) Measurements not available
Level: Basement - Bedroom 3.073m X 2.87m
Level: Basement - Living room 2.794m X 4.064m
Level: Basement - Storage Measurements not available
Level: Basement - Bathroom (# of pieces - 2) Measurements not available
Level: Main - Dining room 3.454m X 3.429m
Level: Main - Kitchen 3.048m X 3.048m
Level: Main
- Listing source url Https://www.realtor.ca/real-estate/29054698/120-115th-street-w-saskatoon-sutherland
- Listing type identifier Idx

$-1,120
/ Month

