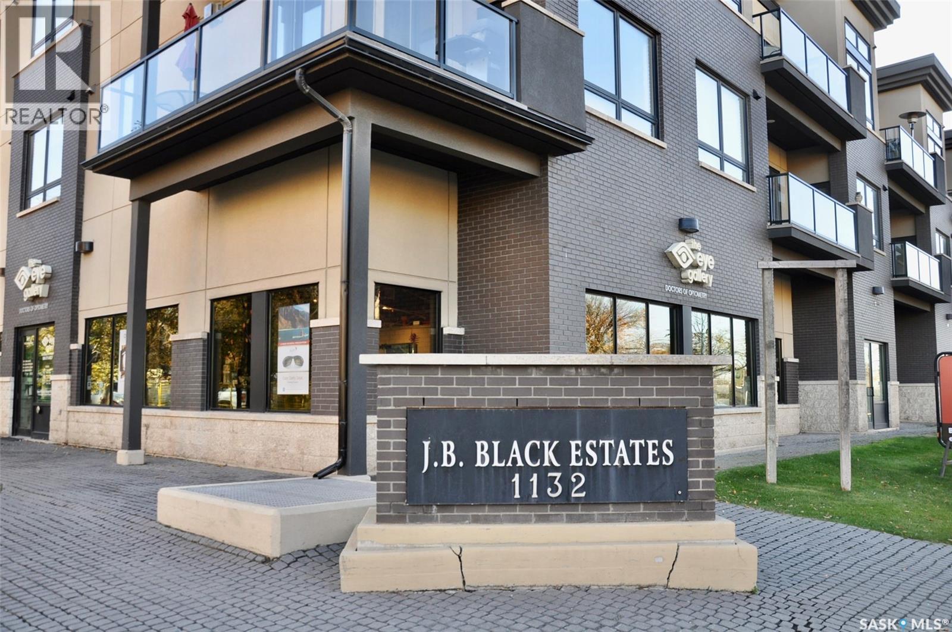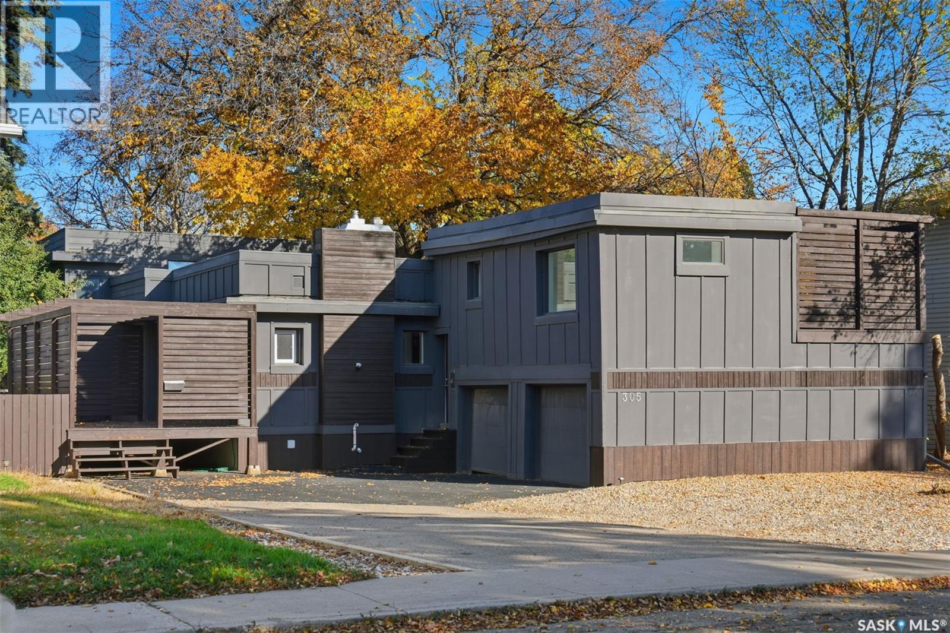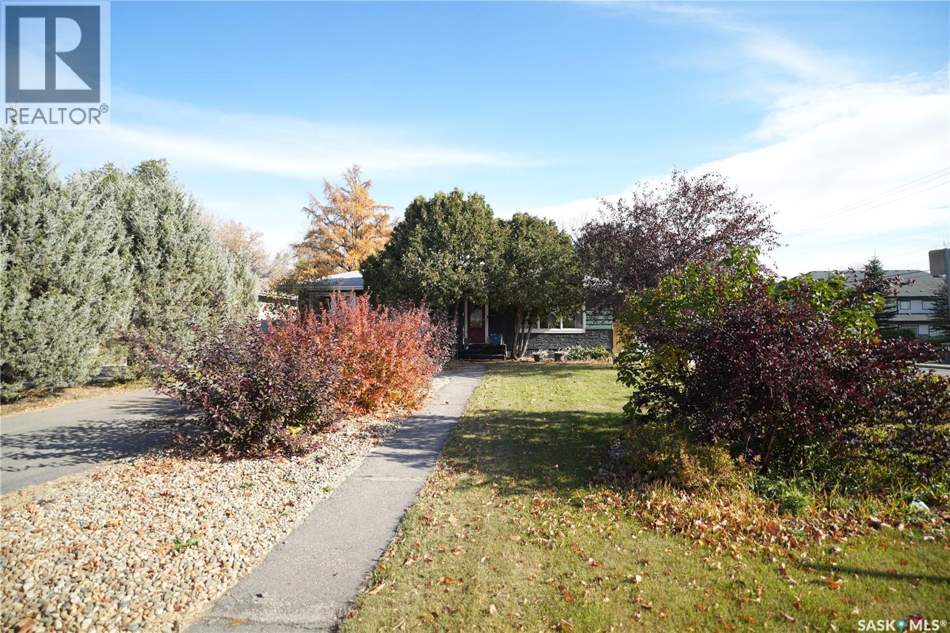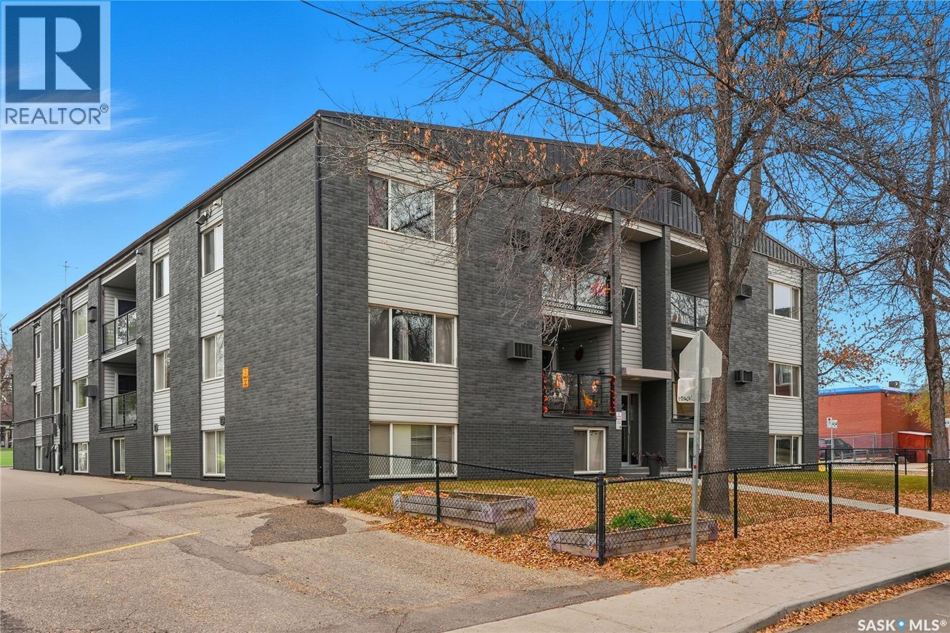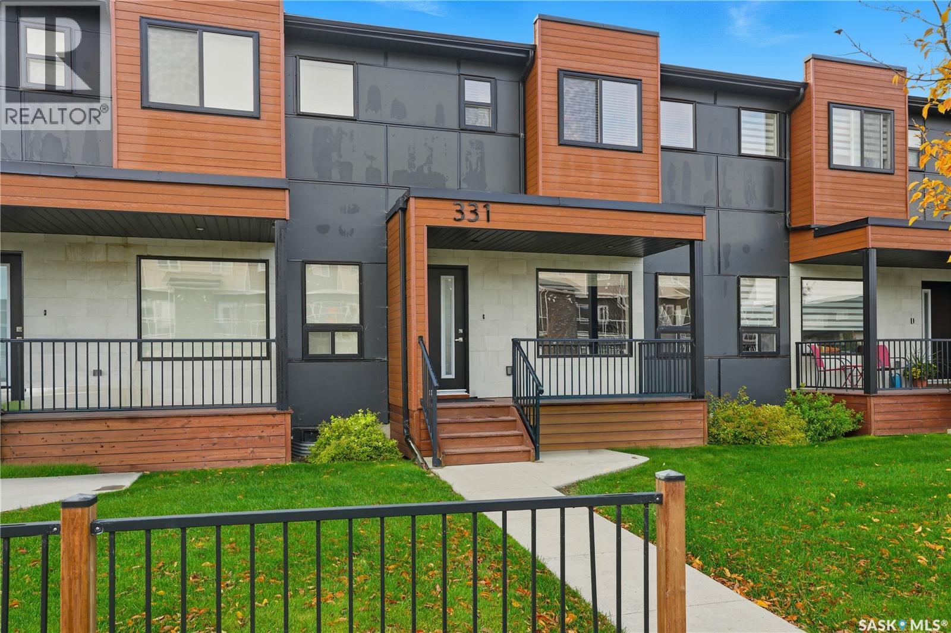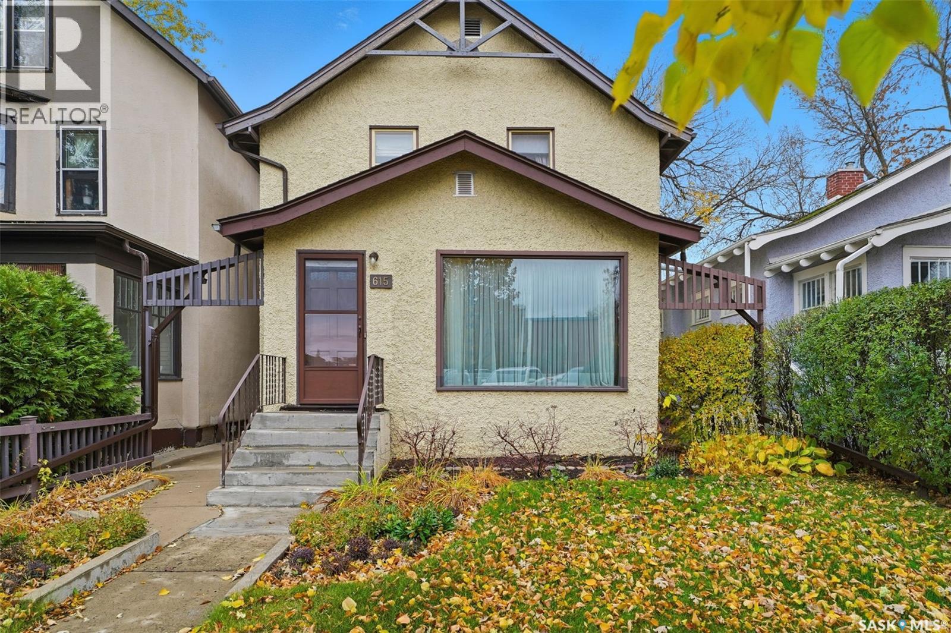- Houseful
- SK
- Saskatoon
- College Park
- 120 Acadia Drive Unit 36
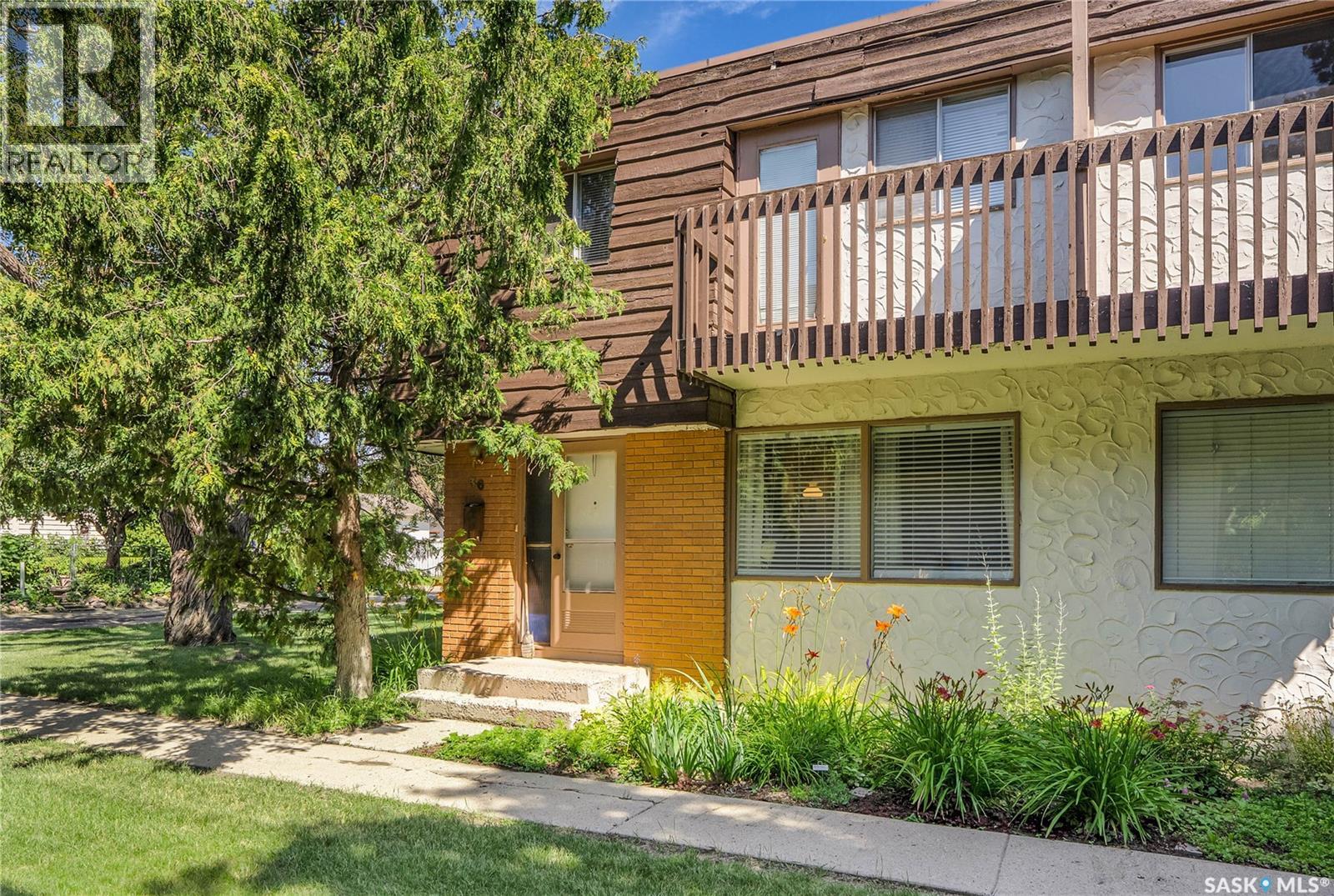
120 Acadia Drive Unit 36
120 Acadia Drive Unit 36
Highlights
Description
- Home value ($/Sqft)$221/Sqft
- Time on Houseful42 days
- Property typeSingle family
- Neighbourhood
- Year built1970
- Mortgage payment
Welcome to Unit 36 – 120 Acadia Drive, a fully developed townhouse in the desirable West College Park neighbourhood. Offering 2 bedrooms, 2 bathrooms, and updated developed basement, this home is ideal for first-time buyers, students, or anyone looking for affordable, low-maintenance living. This is a corner unit in the back corner of the complex. Enjoy the peaceful scenery tucked away surrounded by mature trees. The main floor features a bright and functional layout with a spacious living room, a dedicated dining area, and a kitchen with ample cabinet space. A convenient 2-piece bathroom completes the main level. Upstairs, you’ll find two generously sized bedrooms and a full 4-piece bathroom. The finished basement adds additional living space—perfect for a family room, home office, or workout area—along with laundry and extra storage. The family room is updated and comes with built in cabinets. Located just minutes from the University of Saskatchewan, parks, schools, and all the amenities of 8th Street, this home offers great value in a prime location. (id:63267)
Home overview
- Cooling Central air conditioning
- Heat source Natural gas
- Heat type Forced air
- Fencing Partially fenced
- # full baths 2
- # total bathrooms 2.0
- # of above grade bedrooms 2
- Community features Pets allowed with restrictions
- Subdivision West college park
- Lot desc Lawn, underground sprinkler, garden area
- Lot size (acres) 0.0
- Building size 1040
- Listing # Sk018057
- Property sub type Single family residence
- Status Active
- Bathroom (# of pieces - 4) Measurements not available
Level: 2nd - Bedroom 2.896m X 3.505m
Level: 2nd - Primary bedroom 3.962m X Measurements not available
Level: 2nd - Laundry Measurements not available
Level: Basement - Family room 3.861m X 4.775m
Level: Basement - Bathroom (# of pieces - 2) Measurements not available
Level: Main - Dining room 2.819m X 3.099m
Level: Main - Living room 3.581m X 4.724m
Level: Main - Kitchen 2.007m X 2.819m
Level: Main
- Listing source url Https://www.realtor.ca/real-estate/28845695/36-120-acadia-drive-saskatoon-west-college-park
- Listing type identifier Idx

$-158
/ Month

