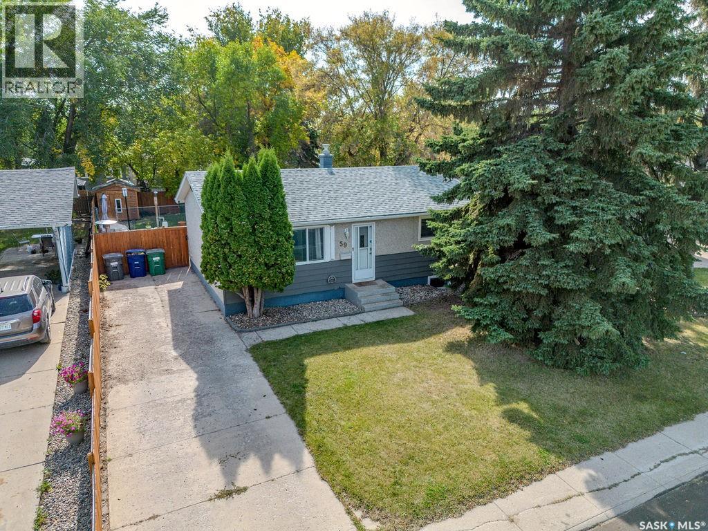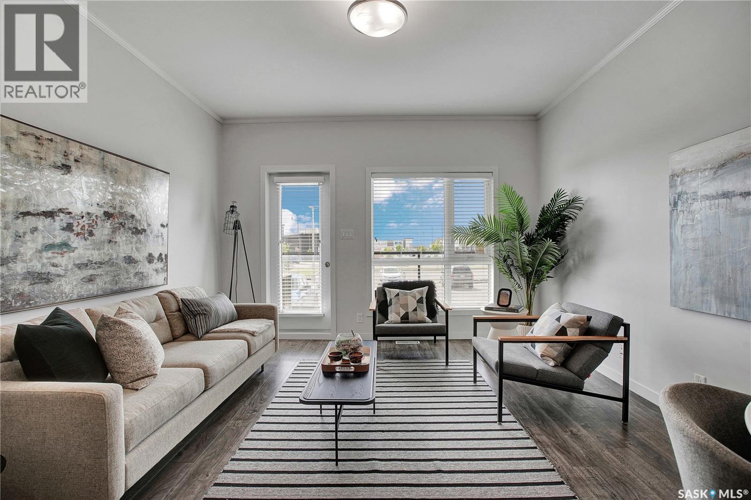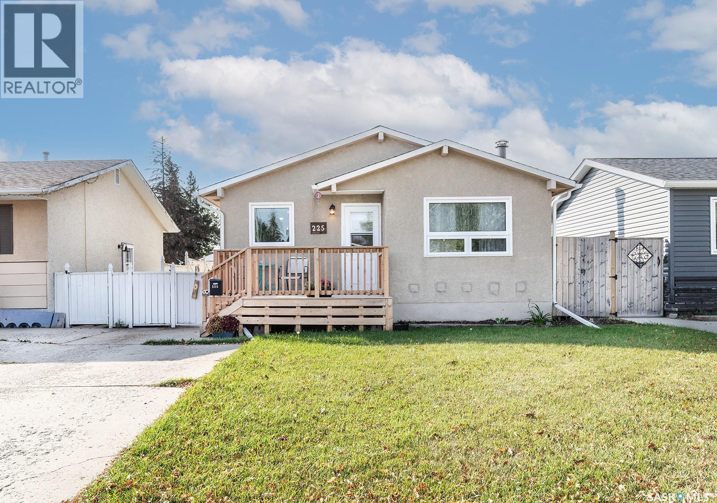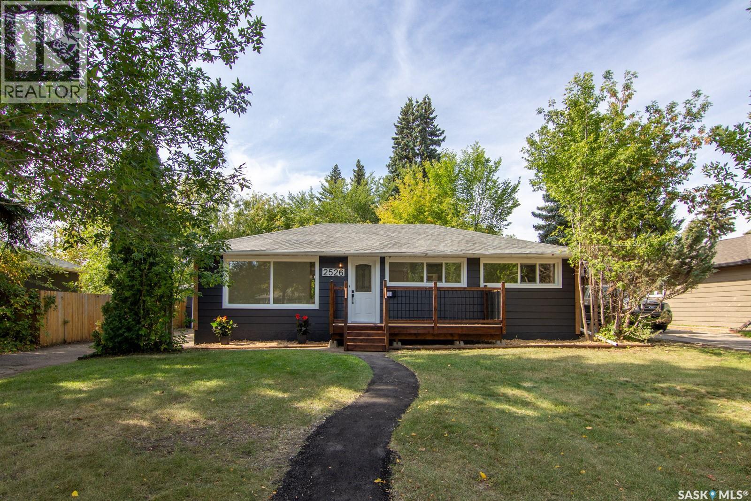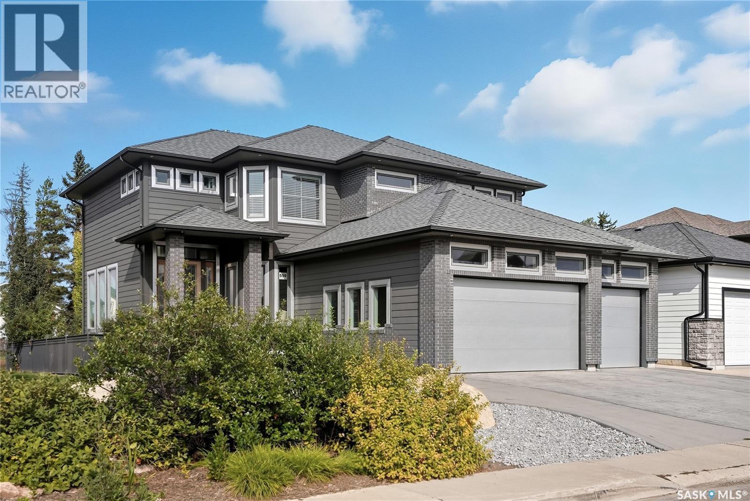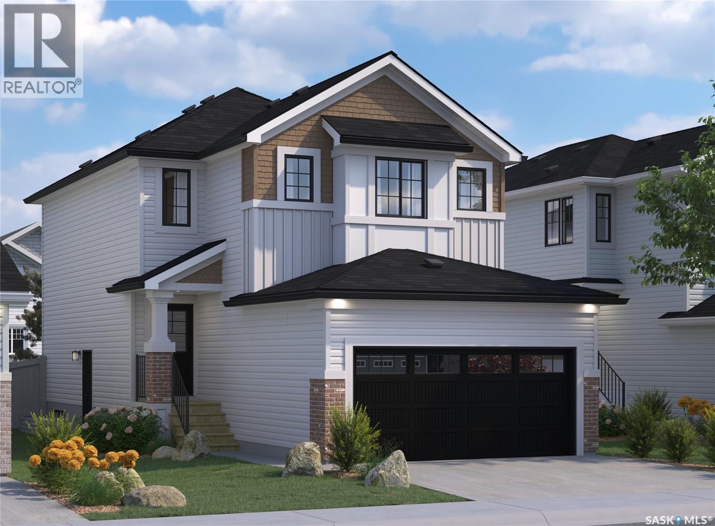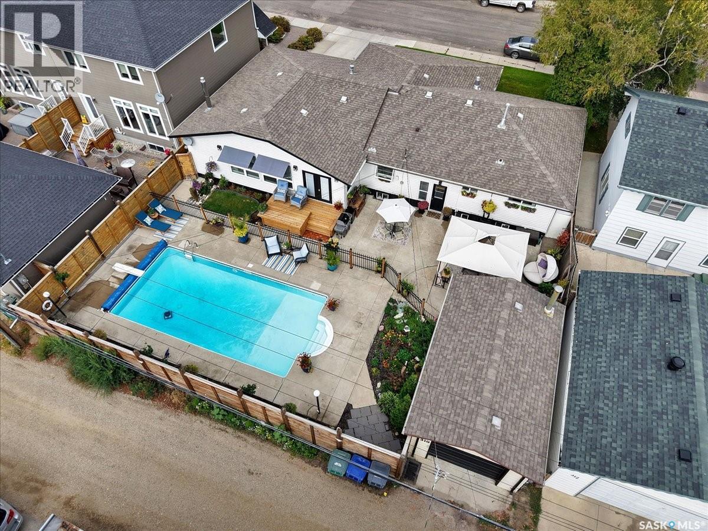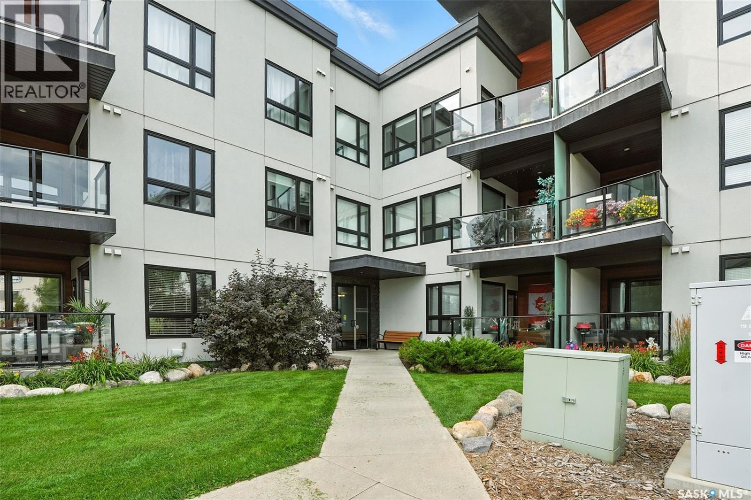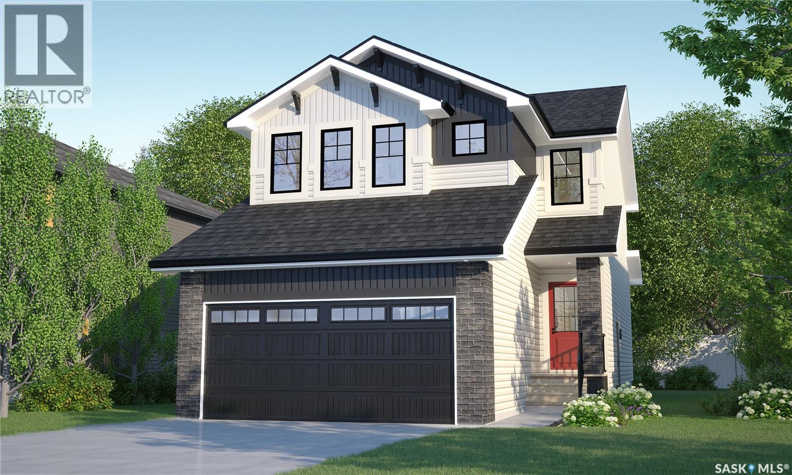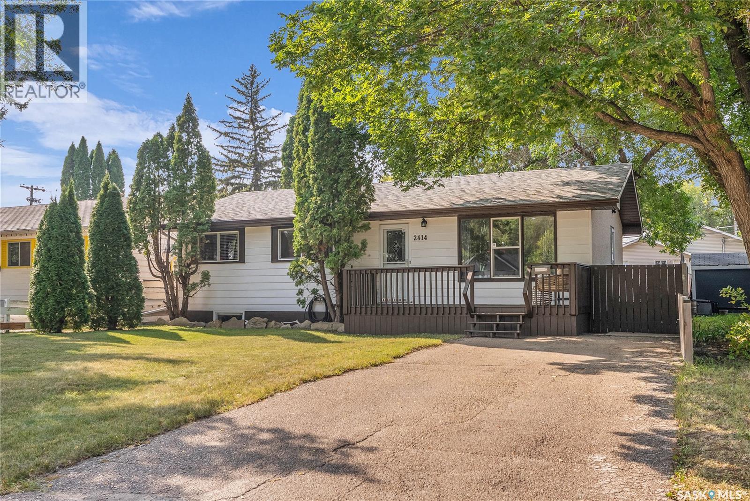- Houseful
- SK
- Saskatoon
- Pleasant Hill
- 121 L Ave S
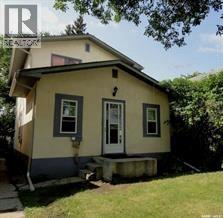
Highlights
Description
- Home value ($/Sqft)$175/Sqft
- Time on Housefulnew 29 hours
- Property typeSingle family
- Style2 level
- Neighbourhood
- Year built1954
- Mortgage payment
Check out this unique 2 suite long term revenue property! This 1299 Square foot two storey home's 1st suite consists of the main floor with an open concept living and dining room 2 bedrooms kitchen and 4 piece bath as well as full height basement with partial development and a 3rd bedroom, laundry and lots of storage/room for further basement development. The second floor suite has separate entry and separate laundry with good sized kitchen 3 piece bath living room and 1 bedroom. Some updates include newer white kitchen cabinets in main suite, vinyl plank flooring throughout upper suite, mostly newer PVC windows, Shingles on south slope redone a few years ago, upgraded insulation in attic, stucco exterior and large backyard. Home has been a great investment, property provides a great ROI and a better setup then homes that have the suite in the basement in this price range. Realtor has interest in the property. Call your favorite agent for further details and to set up a viewing! (id:63267)
Home overview
- Heat source Natural gas
- Heat type Forced air
- # total stories 2
- Fencing Fence
- # full baths 2
- # total bathrooms 2.0
- # of above grade bedrooms 4
- Subdivision Pleasant hill
- Lot size (acres) 0.0
- Building size 1299
- Listing # Sk018880
- Property sub type Single family residence
- Status Active
- Foyer 1.626m X 1.067m
Level: 2nd - Bathroom (# of pieces - 3) Measurements not available
Level: 2nd - Bedroom 2.972m X 2.692m
Level: 2nd - Living room 2.997m X 2.972m
Level: 2nd - Laundry 1.524m X 0.914m
Level: 2nd - Kitchen 3.835m X 3.073m
Level: 2nd - Bedroom 3.048m X 2.438m
Level: Basement - Storage Measurements not available
Level: Basement - Bedroom 3.378m X Measurements not available
Level: Main - Bathroom (# of pieces - 4) Measurements not available
Level: Main - Kitchen 4.089m X 2.286m
Level: Main - Living room 3.429m X 3.353m
Level: Main - Bedroom 3.404m X 2.184m
Level: Main - Dining room 3.175m X 3.353m
Level: Main
- Listing source url Https://www.realtor.ca/real-estate/28889065/121-l-avenue-s-saskatoon-pleasant-hill
- Listing type identifier Idx

$-607
/ Month

