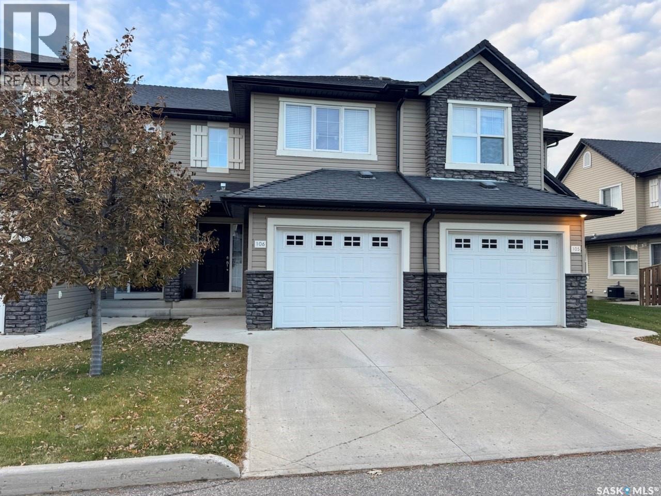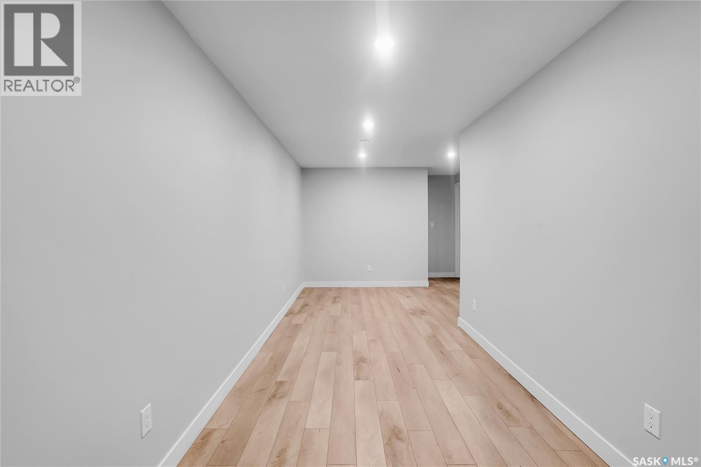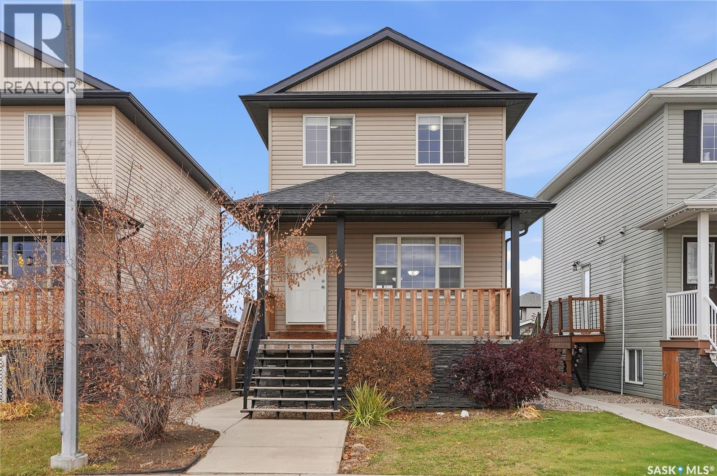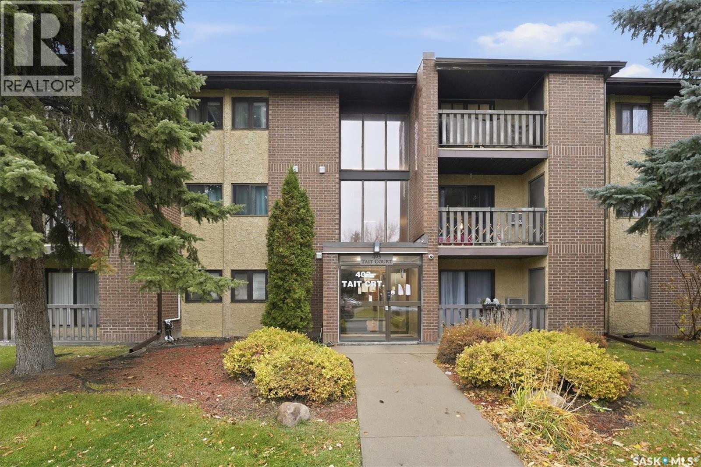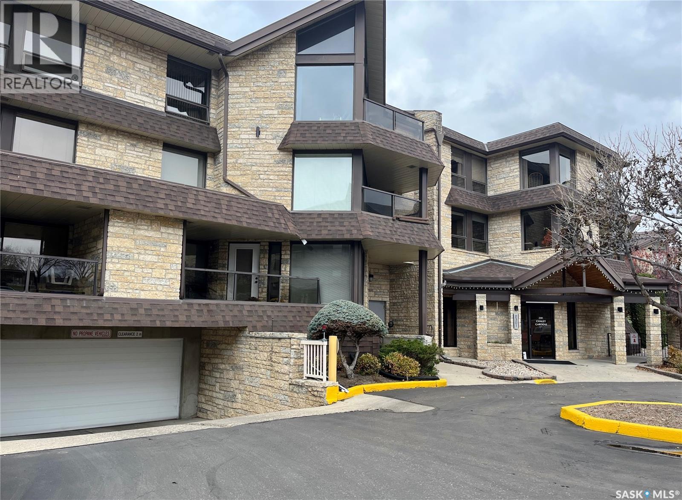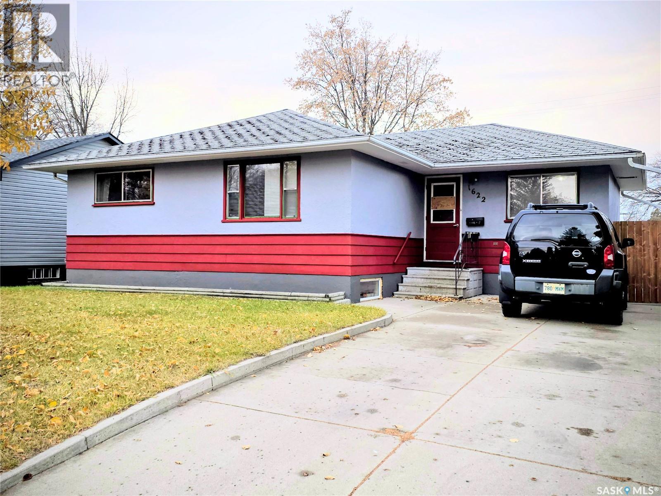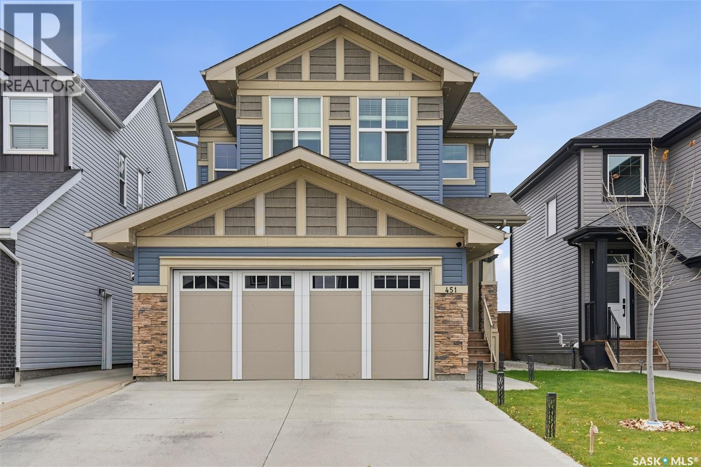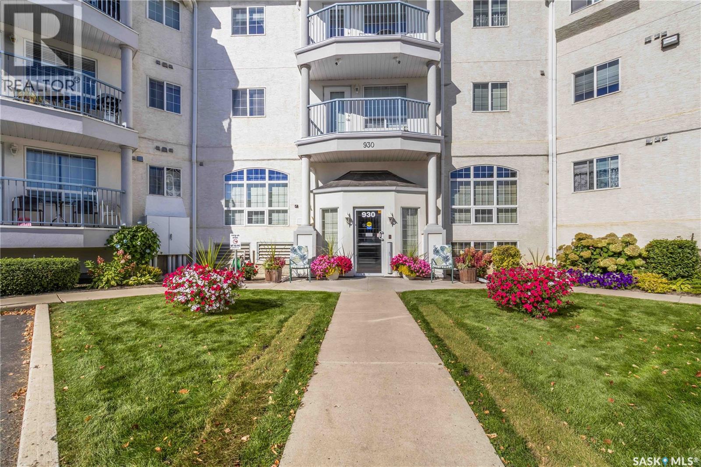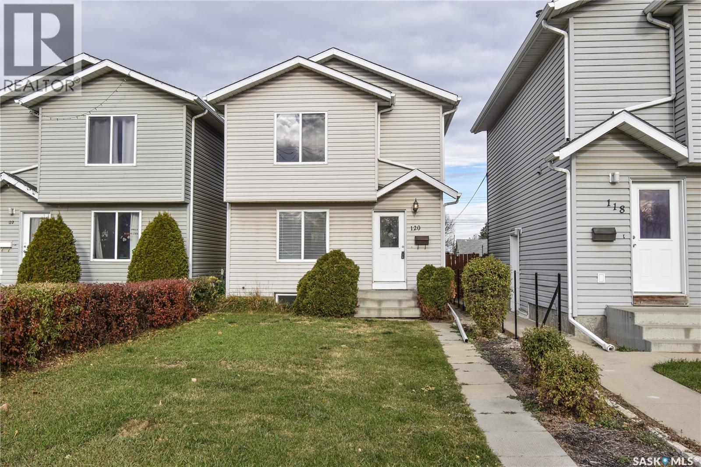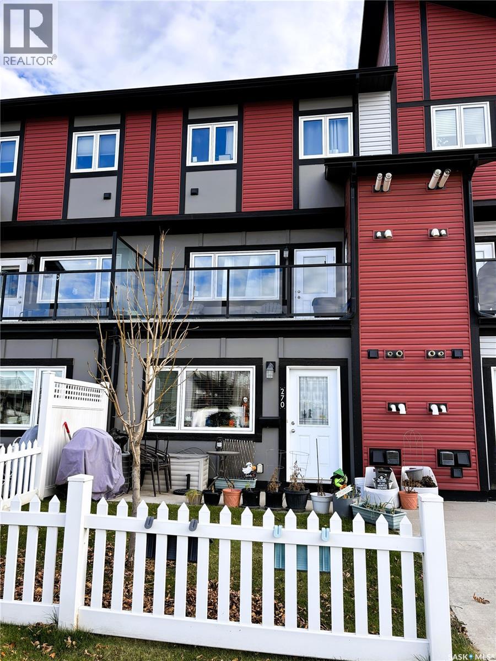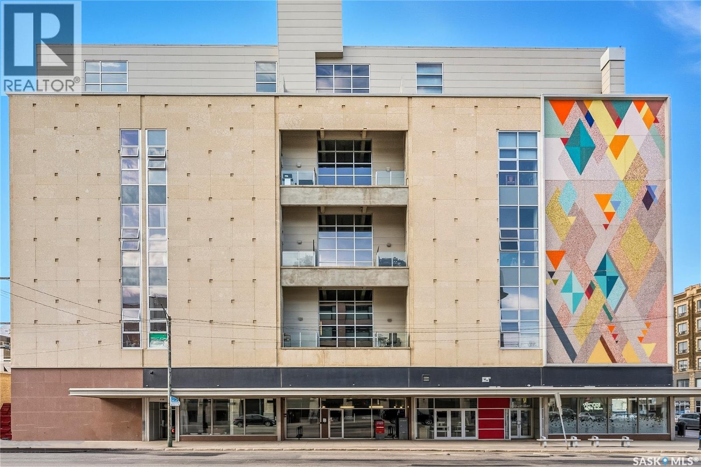- Houseful
- SK
- Saskatoon
- Willow Grove
- 121 Willowgrove Crescent Unit 323
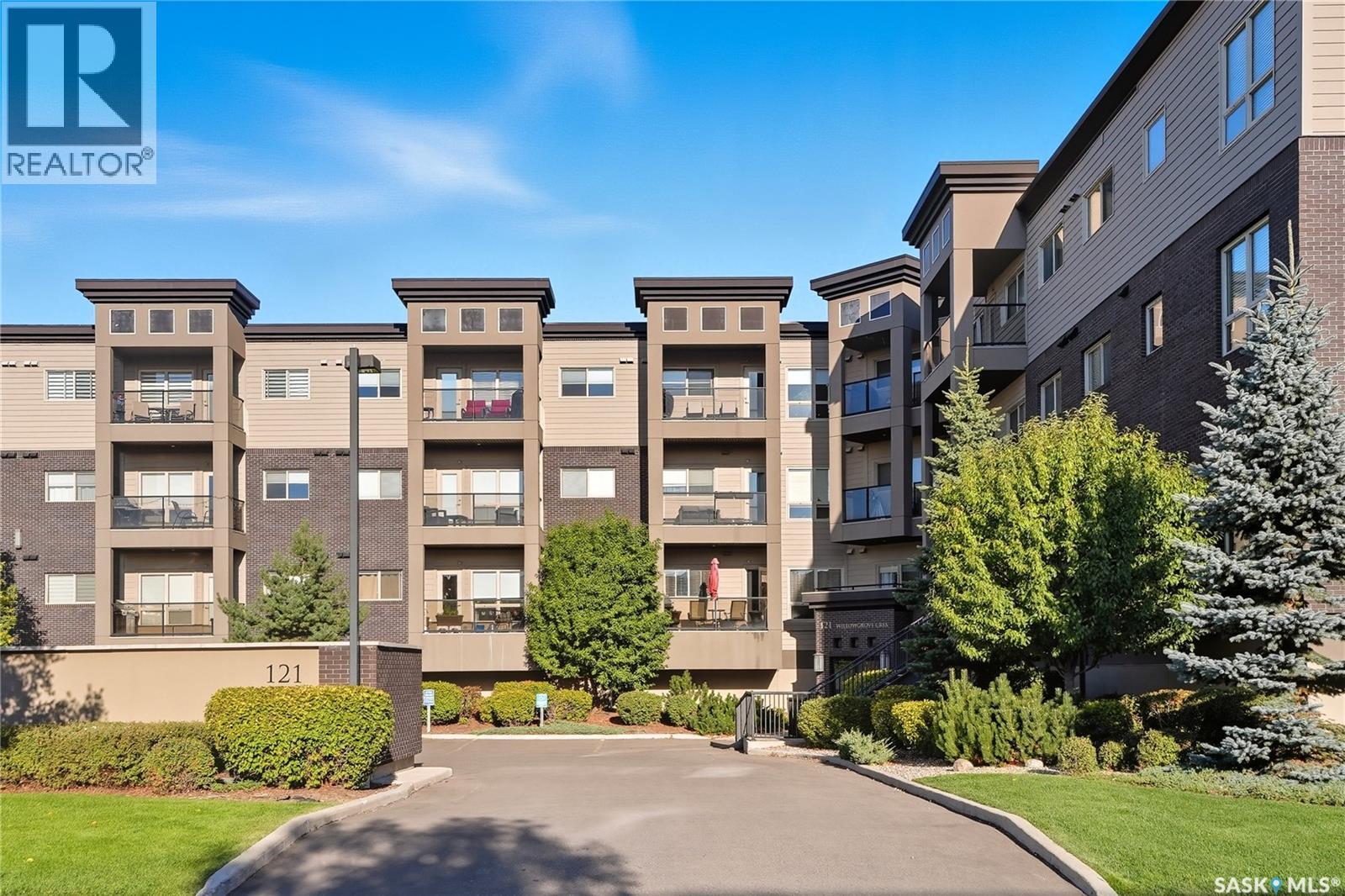
121 Willowgrove Crescent Unit 323
121 Willowgrove Crescent Unit 323
Highlights
Description
- Home value ($/Sqft)$330/Sqft
- Time on Houseful31 days
- Property typeSingle family
- StyleLow rise
- Neighbourhood
- Year built2015
- Garage spaces1
- Mortgage payment
Welcome to #323 – 121 Willowgrove Crescent! This fabulous southeast-facing condo offers stylish, low-maintenance living in the heart of sought-after Willowgrove. Primary bedroom features walk in closet and 3 piece ensuite, additional good sized bedroom and full bathroom. Featuring two parking spots (one underground and one surface), this home is perfect for those seeking both comfort and convenience. The bright and open living space is flooded with natural light thanks to the southeast exposure. The kitchen has been updated with pull out shelves, offering a modern touch and ease of use. Located close to parks, schools, and all amenities, this move-in ready unit is ideal for first-time buyers, downsizers, or investors alike. Don't miss your chance to own in this desirable community! (id:63267)
Home overview
- Cooling Central air conditioning
- Heat source Natural gas
- Heat type Hot water
- # garage spaces 1
- Has garage (y/n) Yes
- # full baths 2
- # total bathrooms 2.0
- # of above grade bedrooms 2
- Community features Pets allowed with restrictions
- Subdivision Willowgrove
- Lot size (acres) 0.0
- Building size 910
- Listing # Sk019678
- Property sub type Single family residence
- Status Active
- Primary bedroom Measurements not available X 3.048m
Level: Main - Kitchen / dining room 3.658m X Measurements not available
Level: Main - Ensuite bathroom (# of pieces - 3) 0m X NaNm
Level: Main - Living room 3.658m X 3.658m
Level: Main - Bedroom Measurements not available X 2.743m
Level: Main - Bathroom (# of pieces - 4) 0m X NaNm
Level: Main - Laundry 0m X NaNm
Level: Main
- Listing source url Https://www.realtor.ca/real-estate/28933593/323-121-willowgrove-crescent-saskatoon-willowgrove
- Listing type identifier Idx

$-261
/ Month

