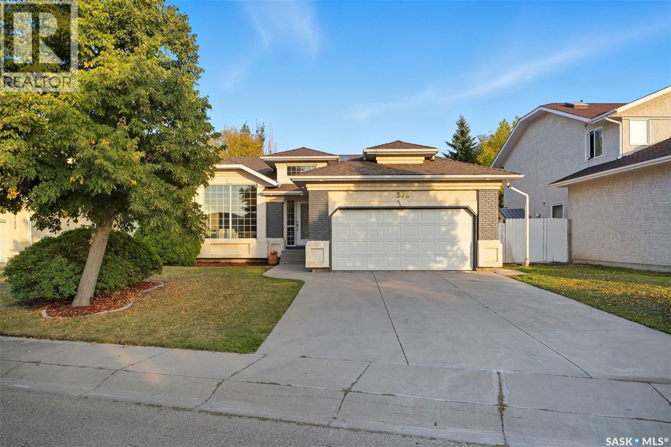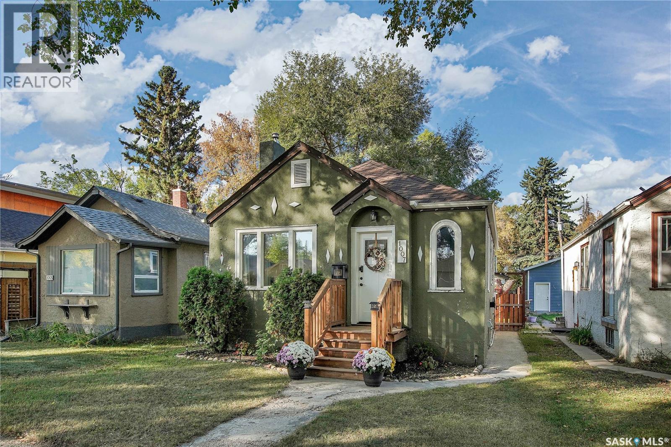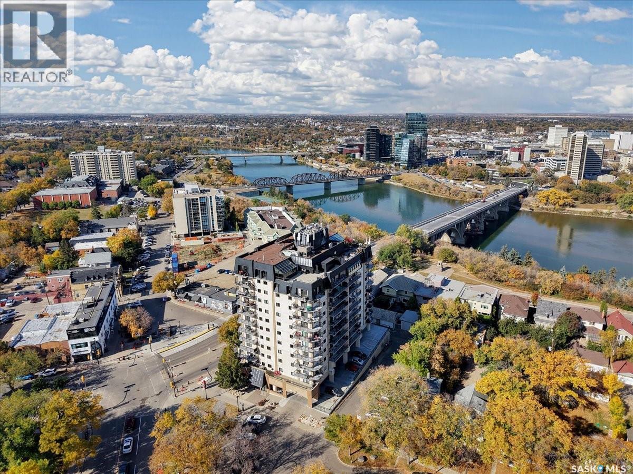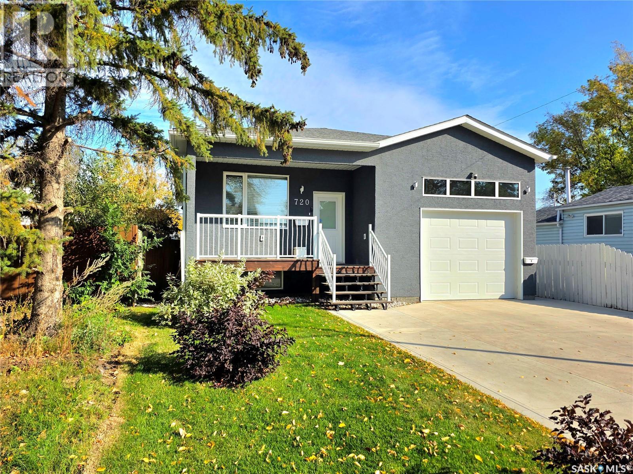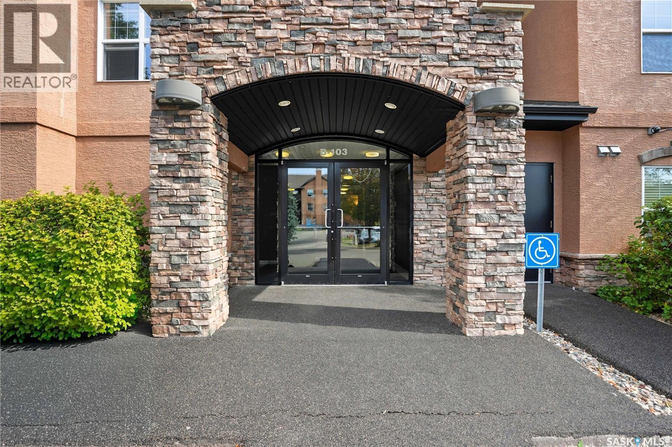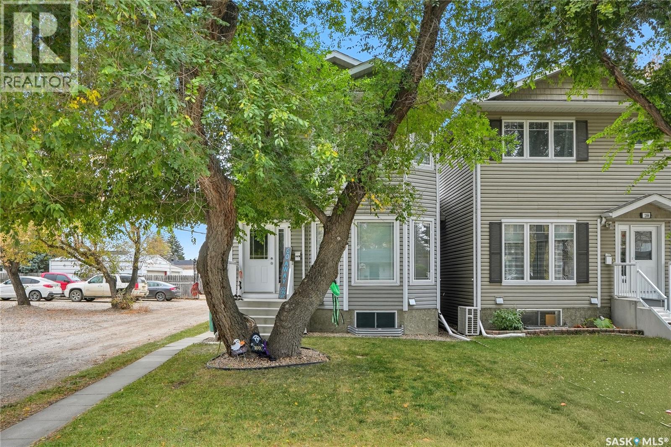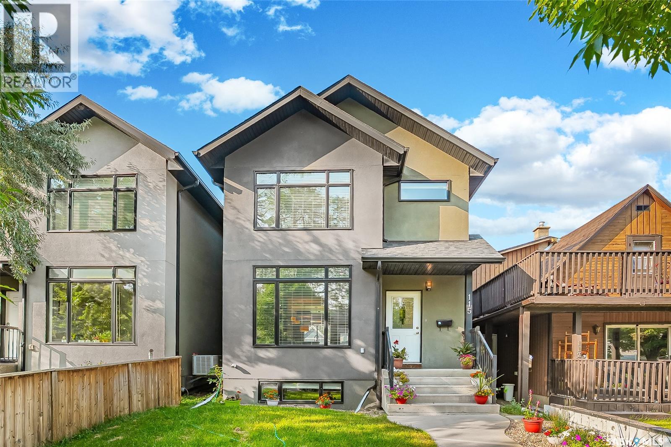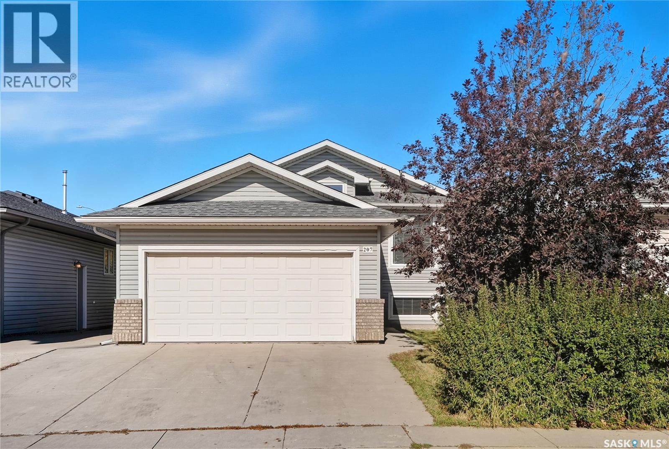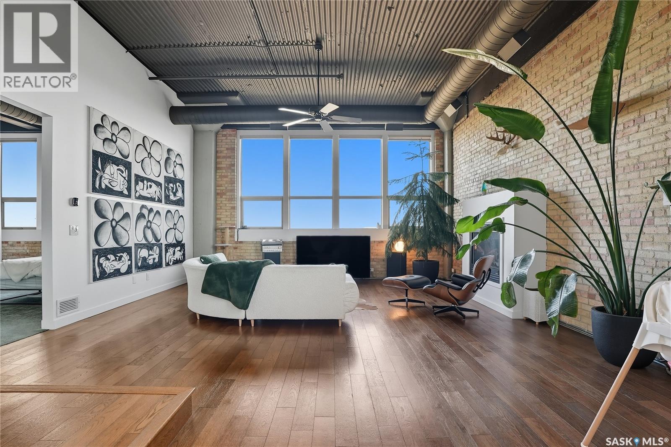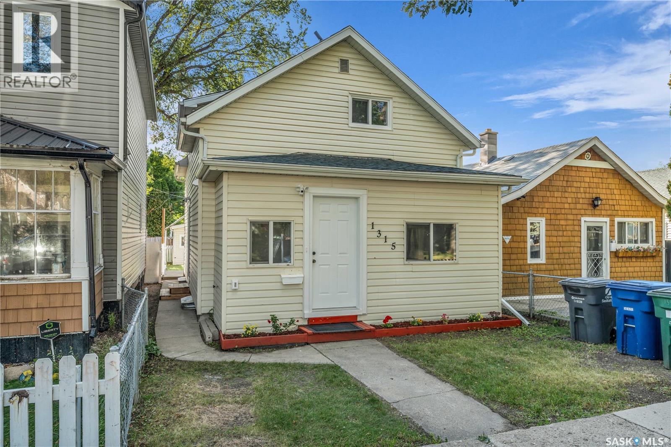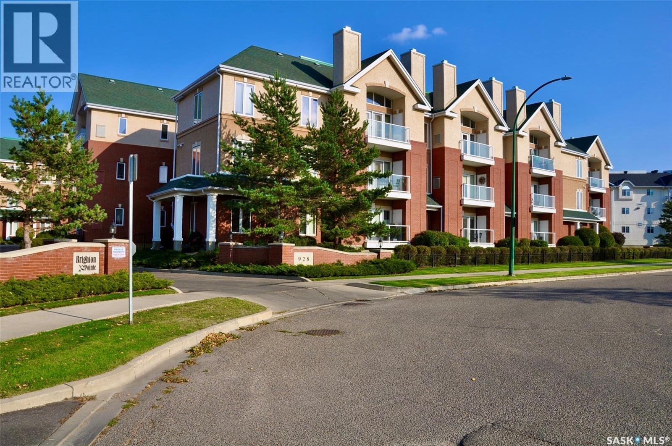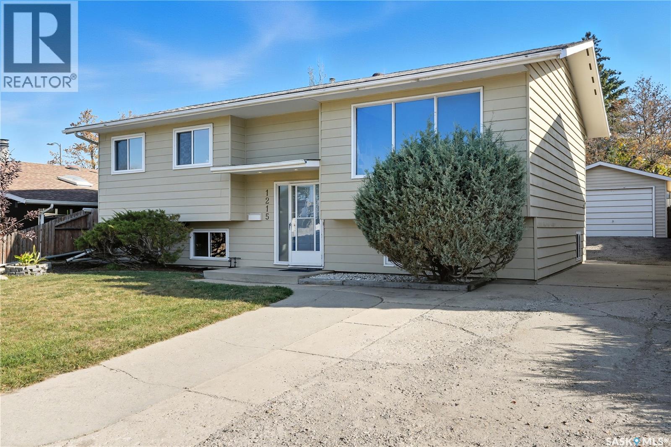
Highlights
Description
- Home value ($/Sqft)$453/Sqft
- Time on Housefulnew 13 hours
- Property typeSingle family
- StyleBi-level
- Neighbourhood
- Year built1976
- Mortgage payment
RIME LOCATION & MOVE-IN READY GEM! This stunning, spacious bi-level offers an unbeatable combination of location, space, and modern upgrades. Perfectly situated just steps away from the Centre Mall and city bus terminal, walking distance to Wildwood School and Evan Hardy Collegiate, this home is ideal for families and commuters alike. The house boasts 1048 sqft with a functional layout. The main floor offers 3 bedrooms, a 4-piece bath, and a large, open-concept living room, dining area, and modern kitchen. The fully finished basement adds extra living space with a bright family room, 2 additional bedrooms, a den, and a 3-piece bath. Completing this perfect package is an oversized single detached garage and a nice backyard. Best of all, this property underwent a major renovation in 2022. Updates include: kitchen, bathroom, all new water-resistant laminate flooring, energy-efficient new windows, and new appliances in 2022. The exterior also received a fresh coat of paint. Don't miss the opportunity to own this turn-key, perfectly located home! (id:63267)
Home overview
- Cooling Central air conditioning
- Heat source Natural gas
- Heat type Forced air
- Fencing Fence
- Has garage (y/n) Yes
- # full baths 2
- # total bathrooms 2.0
- # of above grade bedrooms 5
- Subdivision Wildwood
- Directions 2061436
- Lot desc Lawn, underground sprinkler, garden area
- Lot dimensions 5946
- Lot size (acres) 0.13970865
- Building size 1048
- Listing # Sk019915
- Property sub type Single family residence
- Status Active
- Den 2.87m X 2.54m
Level: Basement - Bedroom 3.556m X 3.277m
Level: Basement - Bathroom (# of pieces - 3) Measurements not available
Level: Basement - Bedroom 4.115m X 3.2m
Level: Basement - Laundry Measurements not available
Level: Basement - Family room 4.42m X 3.226m
Level: Basement - Living room 4.191m X 4.343m
Level: Main - Bedroom 3.175m X 2.362m
Level: Main - Bedroom 2.819m X 2.464m
Level: Main - Bathroom (# of pieces - 4) Measurements not available
Level: Main - Dining room 3.454m X 2.769m
Level: Main - Primary bedroom 3.785m X 3.353m
Level: Main - Kitchen 3.785m X 3.277m
Level: Main
- Listing source url Https://www.realtor.ca/real-estate/28948632/1215-acadia-drive-saskatoon-wildwood
- Listing type identifier Idx

$-1,266
/ Month

