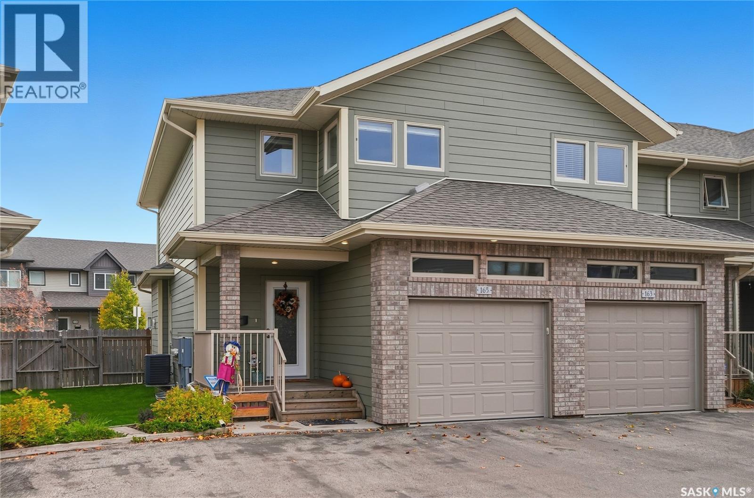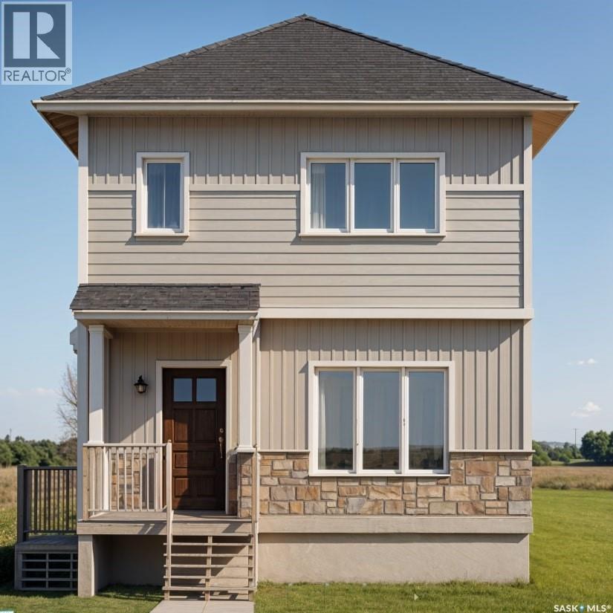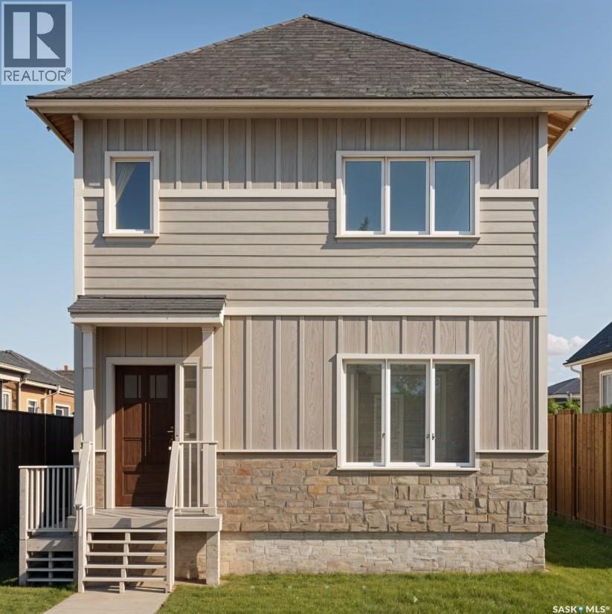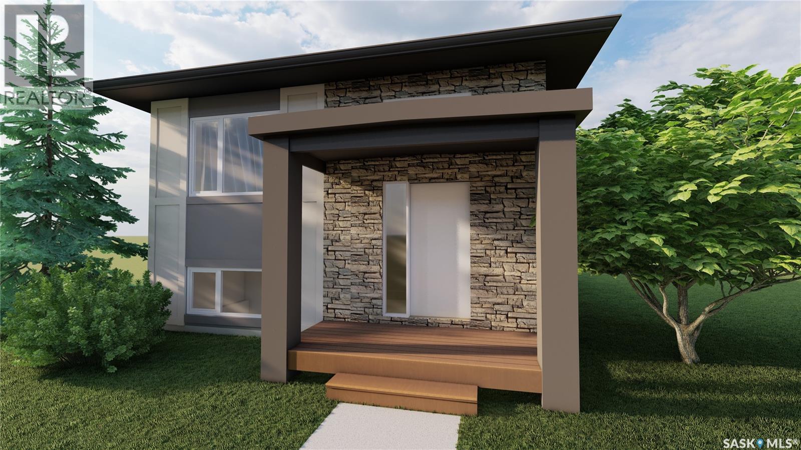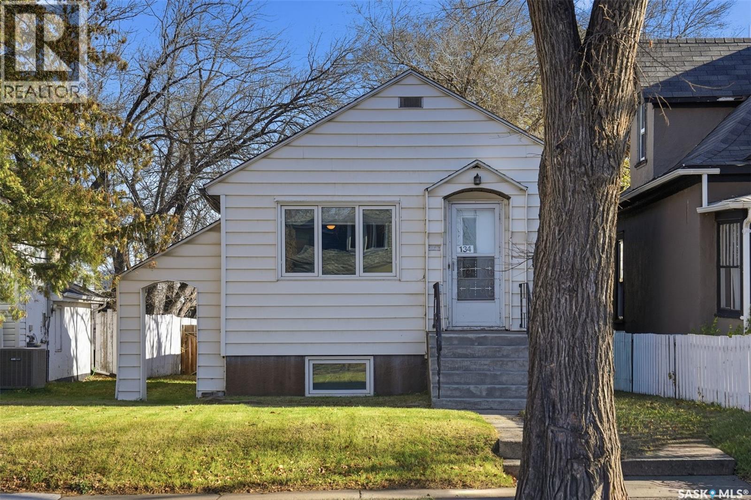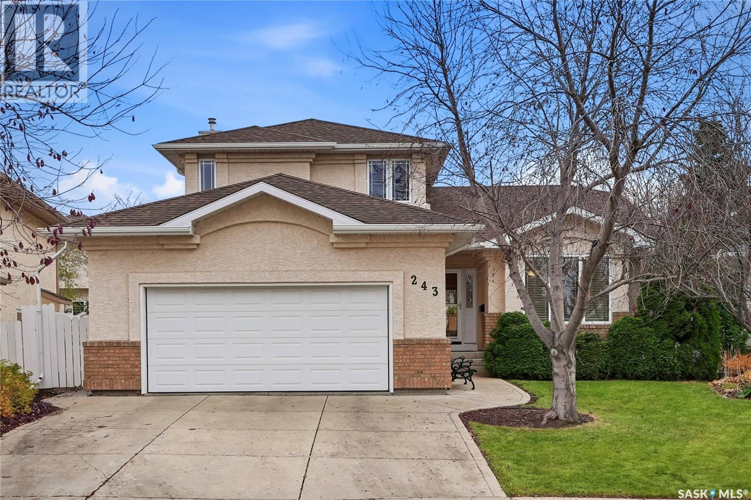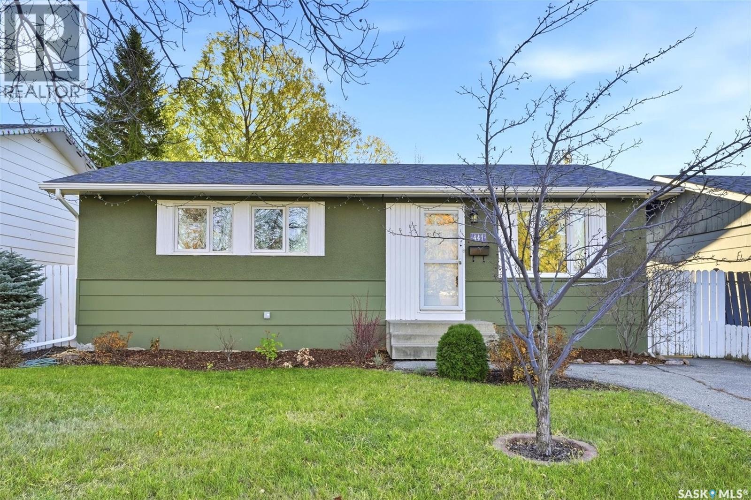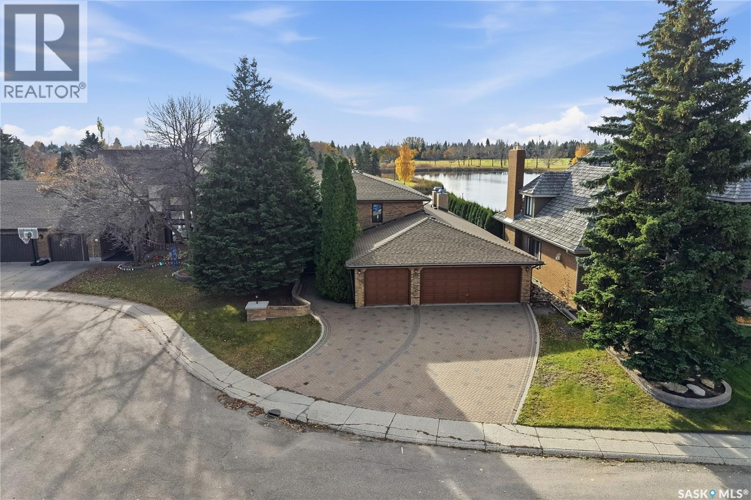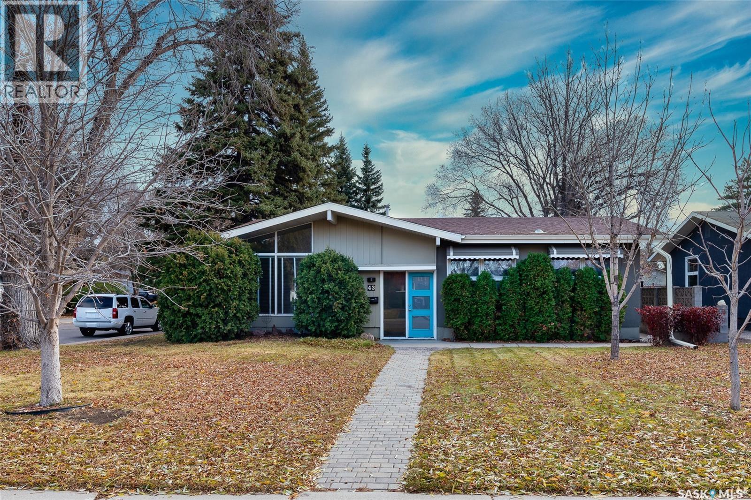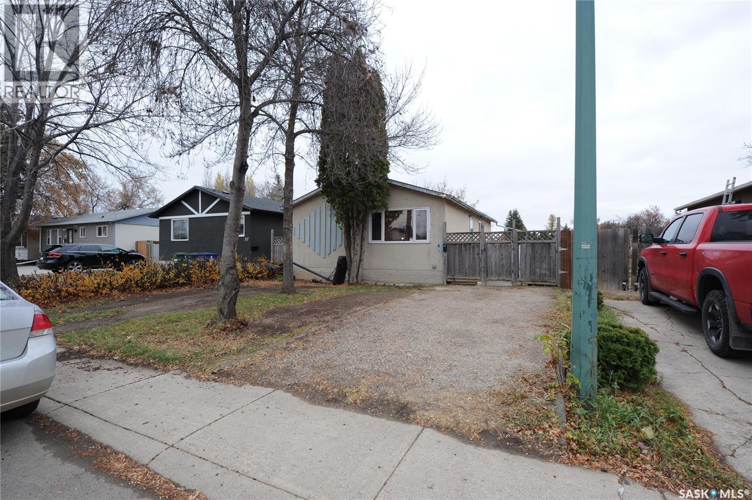- Houseful
- SK
- Saskatoon
- Stonebridge
- 1216 Pringle Way
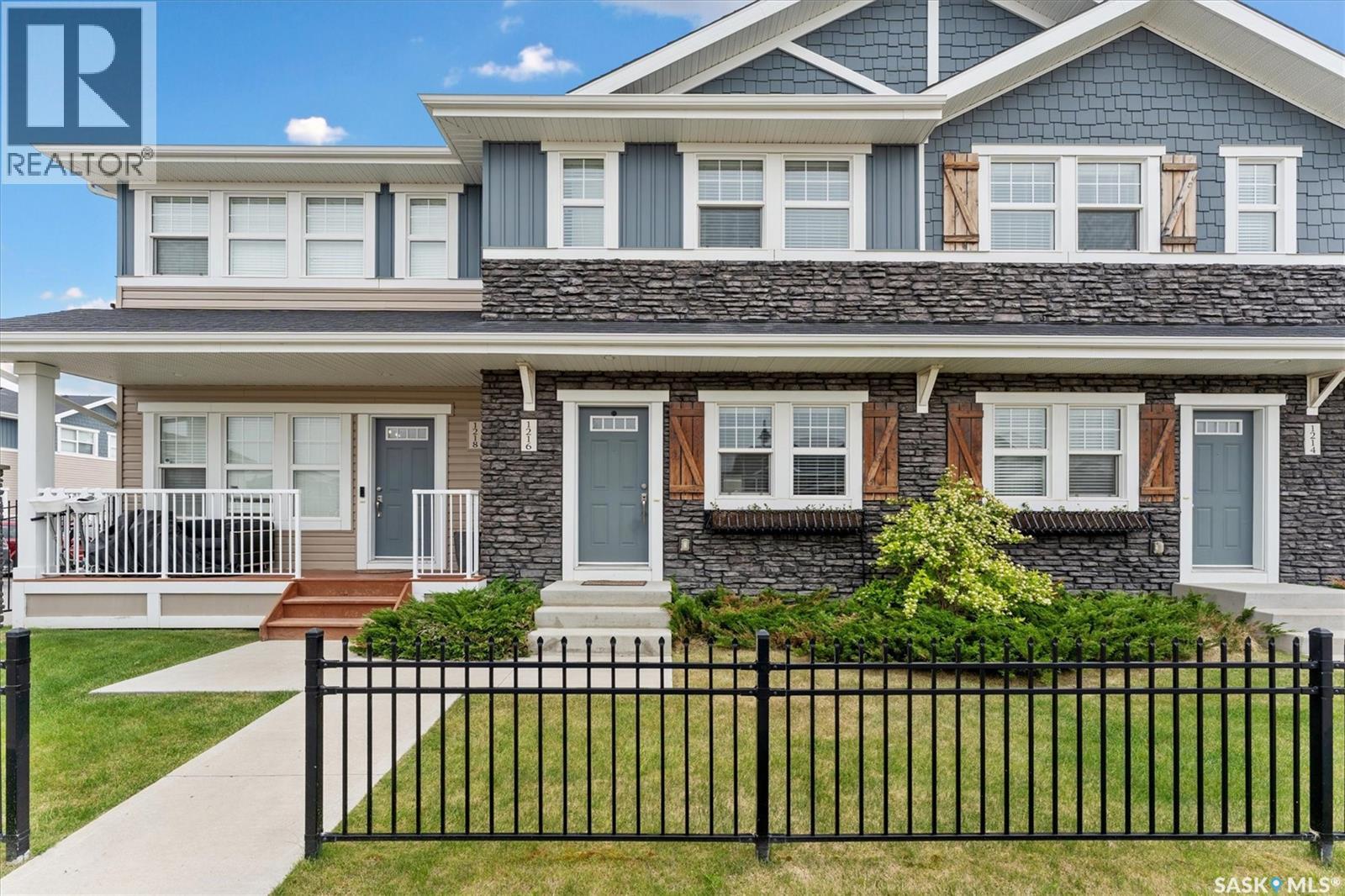
Highlights
Description
- Home value ($/Sqft)$312/Sqft
- Time on Housefulnew 10 hours
- Property typeSingle family
- Style2 level
- Neighbourhood
- Year built2015
- Mortgage payment
With condo fees of just $258/month, this charming two-storey townhouse offers incredible value. Inside, you’ll find 2 bedrooms, 2.5 bathrooms, and two electrified parking stalls, with the bonus of on-street parking right out front. Enjoy natural light throughout the day — morning sun greets the east-facing rear deck, while evening sunsets warm the west-facing front deck. The main floor features a cozy living room, a functional kitchen with quartz countertops, and a dining area perfect for everyday meals or entertaining. A convenient 2-piece powder room completes the space. Upstairs, you’ll find two bright bedrooms, including a primary suite with a 4-piece ensuite, a second full bathroom, and a spacious laundry room. The unfinished basement offers plenty of potential for future development — whether you’re envisioning an extra bedroom, bathroom, or recreation space. Additional highlights include air conditioning, laminate flooring, window coverings, and a natural gas hook-up on the deck. Living Stone is a pet-friendly community (with board approval for up to two pets) located close to parks, schools, walking paths, and major amenities. You’re just minutes from the University of Saskatchewan, Sobeys, Walmart, Home Depot, Brown’s Socialhouse, Canadian Brewhouse, and more — with quick access to Circle Drive for easy commuting. This property combines comfort, convenience, and community — an ideal choice for first-time buyers, downsizers, or investors alike. Don’t miss your opportunity — contact your REALTOR® today to schedule a private viewing! (id:63267)
Home overview
- Cooling Central air conditioning
- Heat source Natural gas
- Heat type Forced air
- # total stories 2
- # full baths 3
- # total bathrooms 3.0
- # of above grade bedrooms 2
- Community features Pets allowed with restrictions
- Subdivision Stonebridge
- Directions 2059179
- Lot desc Lawn
- Lot size (acres) 0.0
- Building size 1200
- Listing # Sk022241
- Property sub type Single family residence
- Status Active
- Bathroom (# of pieces - 4) 2.388m X 1.524m
Level: 2nd - Bedroom 2.769m X 3.48m
Level: 2nd - Laundry 1.626m X 2.032m
Level: 2nd - Ensuite bathroom (# of pieces - 4) 2.388m X 1.524m
Level: 2nd - Primary bedroom 3.759m X 3.429m
Level: 2nd - Other 9.804m X 5.029m
Level: Basement - Dining room 2.946m X 3.556m
Level: Main - Kitchen 3.2m X 3.378m
Level: Main - Bathroom (# of pieces - 2) 1.346m X 1.676m
Level: Main - Living room 3.759m X 4.064m
Level: Main
- Listing source url Https://www.realtor.ca/real-estate/29060114/1216-pringle-way-saskatoon-stonebridge
- Listing type identifier Idx

$-742
/ Month

