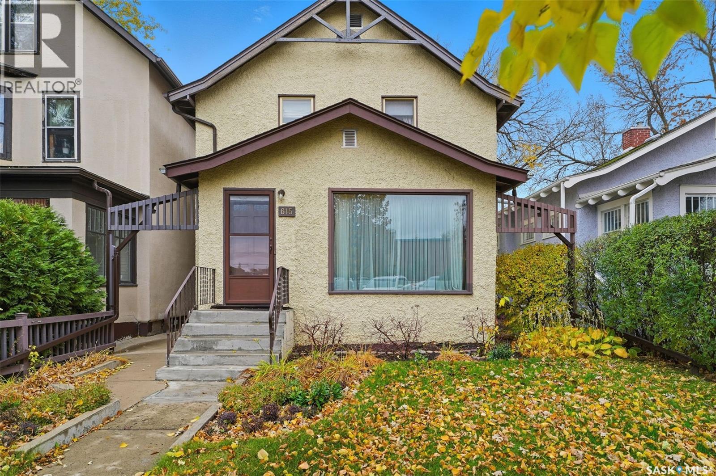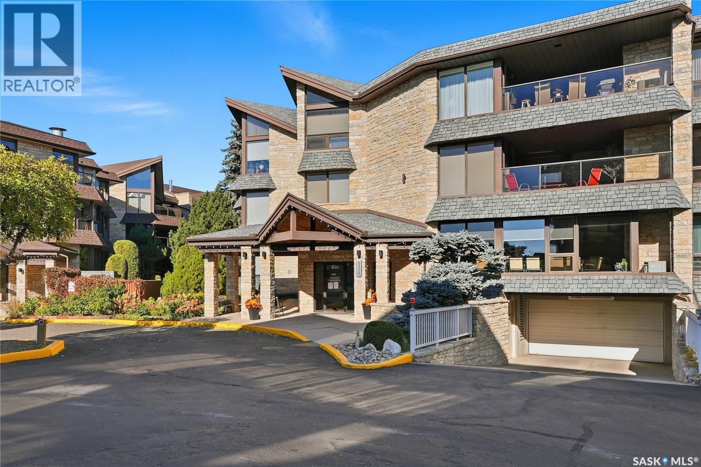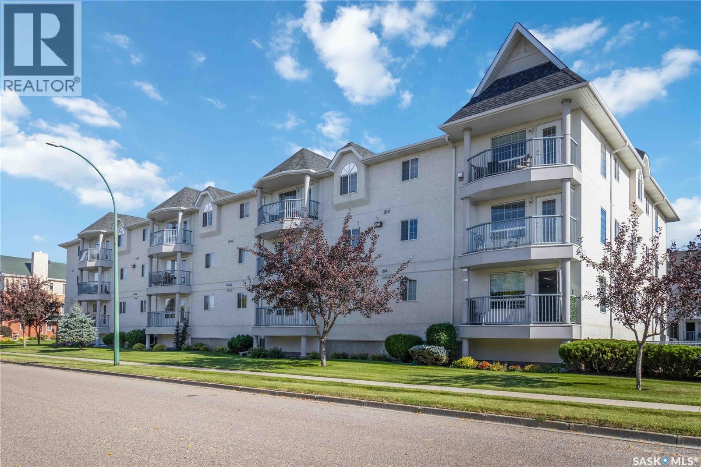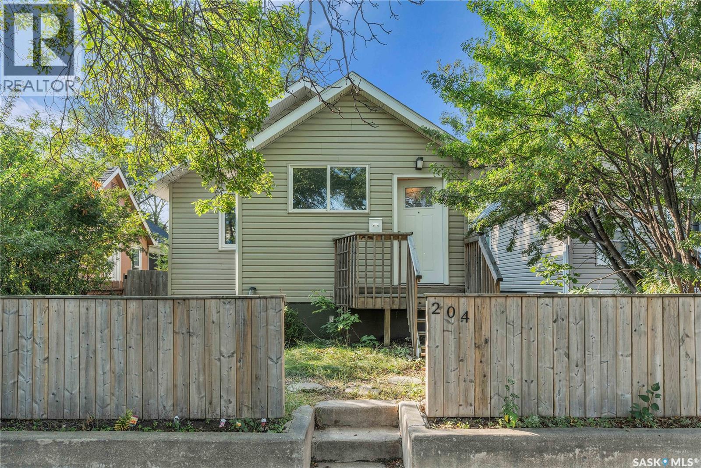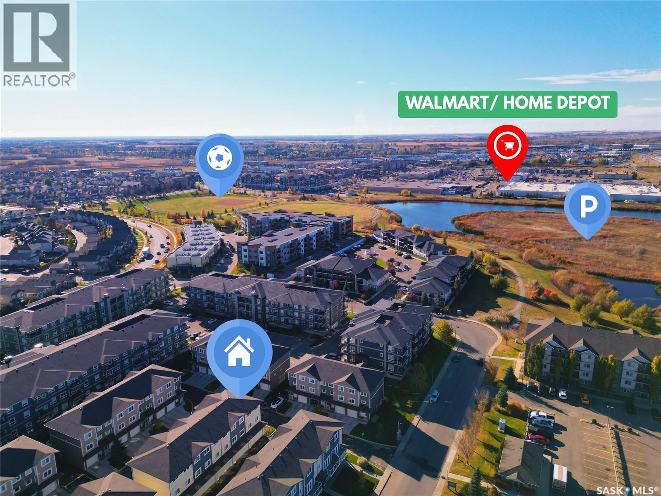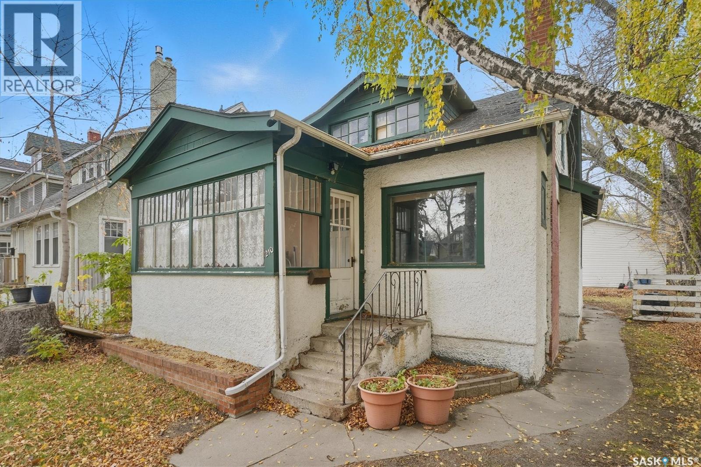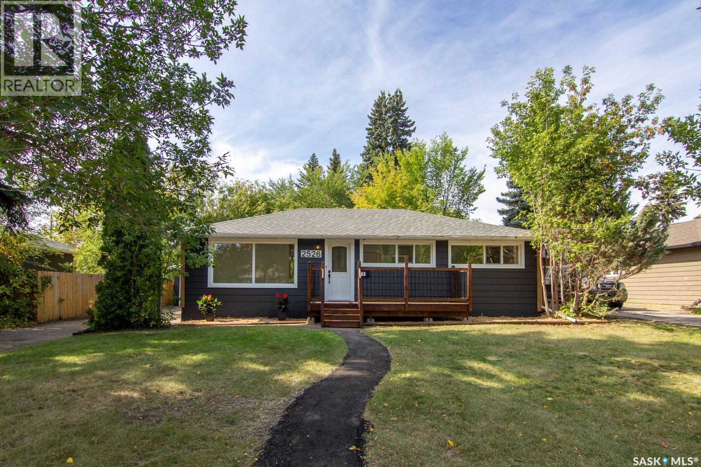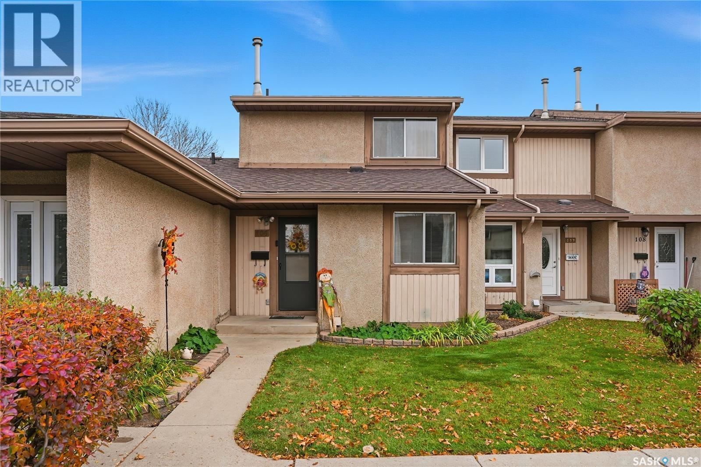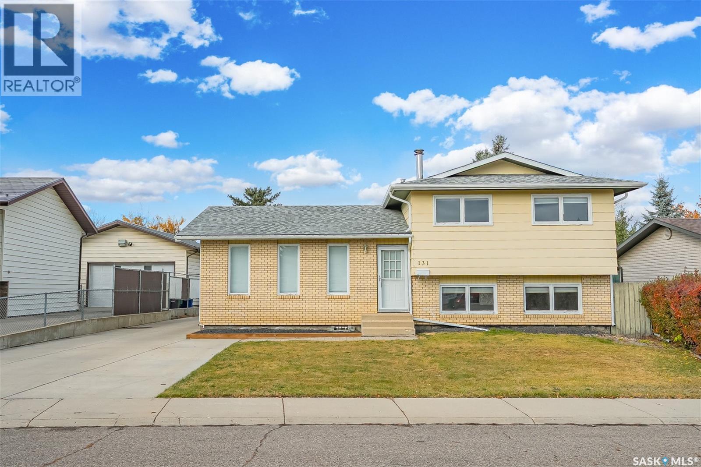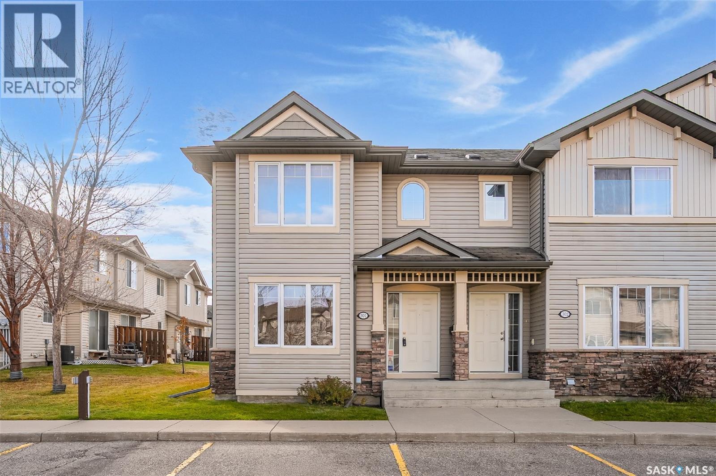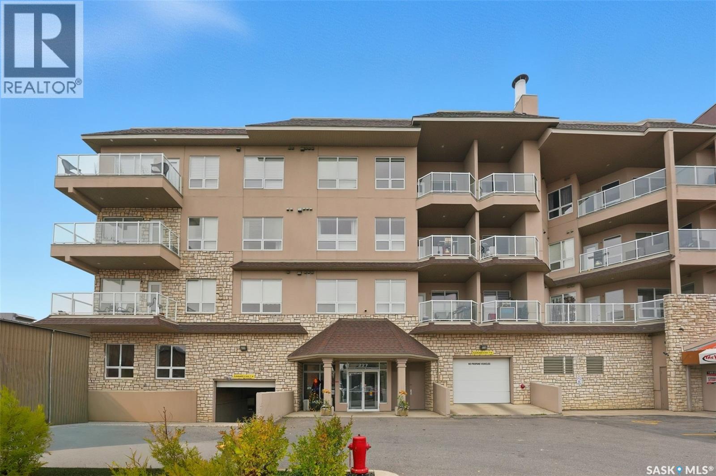- Houseful
- SK
- Saskatoon
- Montgomery Place
- 1218 Haida Ave
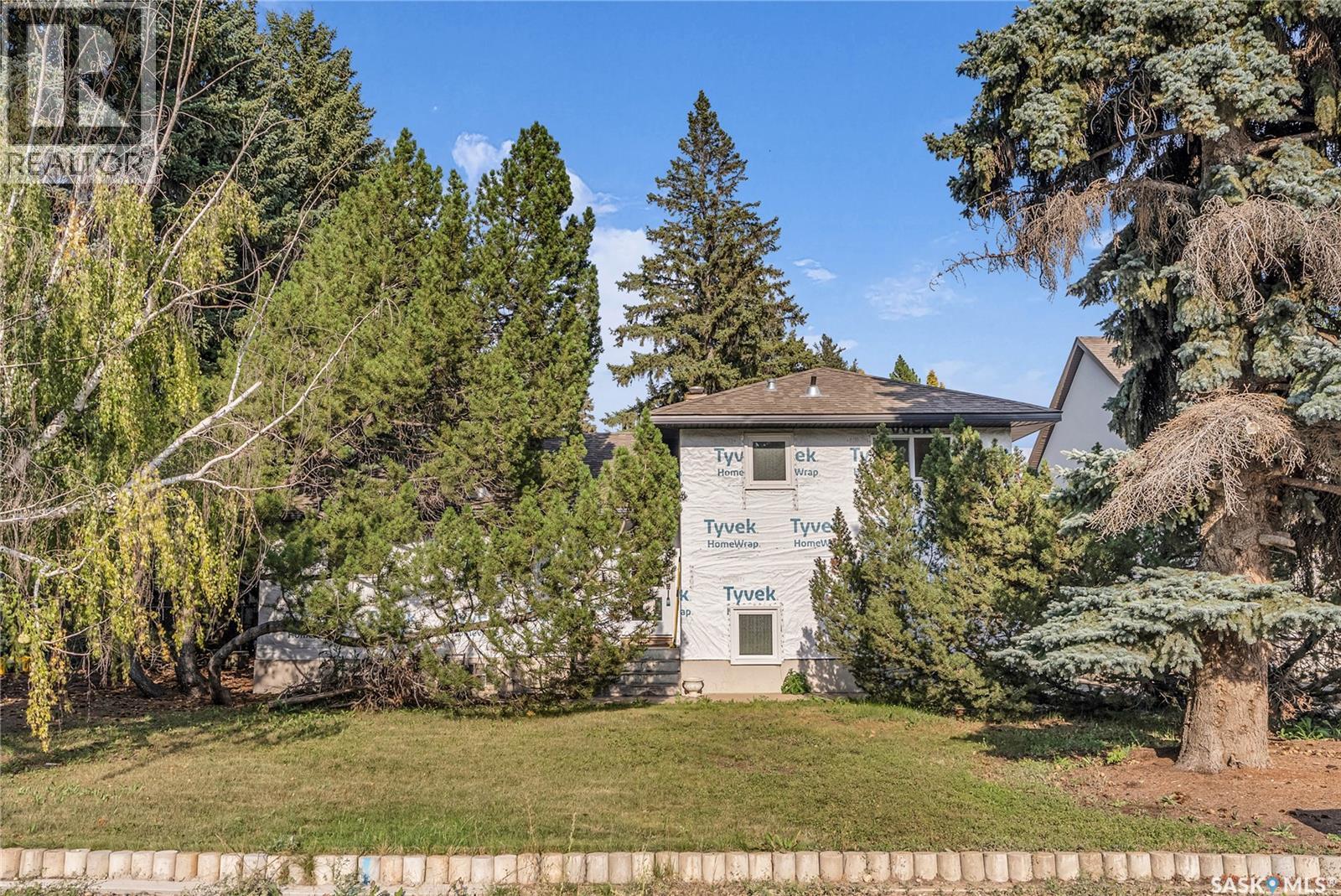
1218 Haida Ave
1218 Haida Ave
Highlights
Description
- Home value ($/Sqft)$160/Sqft
- Time on Houseful54 days
- Property typeSingle family
- Neighbourhood
- Year built1969
- Mortgage payment
Welcome to Montgomery, one of Saskatoon’s most sought-after neighbourhoods known for its large, treed lots and quiet community feel. Situated on a generous 68’ x 180’ lot, this property offers incredible potential. Whether you’re looking to complete the existing remodel, or explore the opportunity for an infill build, as many others in the area have done. Inside, the home features a unique layout designed with entertaining in mind. A spacious kitchen flows into a large family room complete with a bar and oversized sliding doors that lead directly to the indoor pool house, where you’ll find a 3-piece bathroom, sauna, and wood-burning fireplace. Upstairs, there are two bedrooms and a full bathroom, while the third level was being developed with a secondary suite in mind, offering separate entry and kitchen rough-ins already in place. The basement provides a large additional space that could be finished into a cozy family room or media area. While this property requires substantial finishing work, many updates have already been completed, leaving the next owner with the chance to bring their vision to life. With its expansive lot size, versatile floor plan, and prime location near two elementary schools, parks, and transit, this is a rare opportunity to create something truly special in Montgomery. (id:63267)
Home overview
- Cooling Central air conditioning
- Heat source Natural gas
- Heat type Forced air
- # full baths 3
- # total bathrooms 3.0
- # of above grade bedrooms 2
- Subdivision Montgomery place
- Lot desc Lawn
- Lot dimensions 12240
- Lot size (acres) 0.287594
- Building size 2821
- Listing # Sk016996
- Property sub type Single family residence
- Status Active
- Bathroom (# of pieces - 4) Measurements not available
Level: 2nd - Bedroom 3.2m X 2.972m
Level: 2nd - Primary bedroom 4.496m X 4.115m
Level: 2nd - Bathroom (# of pieces - 3) Measurements not available
Level: 3rd - Mudroom 2.794m X 4.521m
Level: 3rd - Den 4.851m X 3.861m
Level: 3rd - Other Measurements not available
Level: Basement - Family room 6.934m X 4.267m
Level: Basement - Family room 4.039m X 7.214m
Level: Main - Kitchen / dining room 2.794m X 5.842m
Level: Main - Bathroom (# of pieces - 3) Measurements not available
Level: Main - Other 7.29m X 18.694m
Level: Main
- Listing source url Https://www.realtor.ca/real-estate/28791286/1218-haida-avenue-saskatoon-montgomery-place
- Listing type identifier Idx

$-1,200
/ Month

