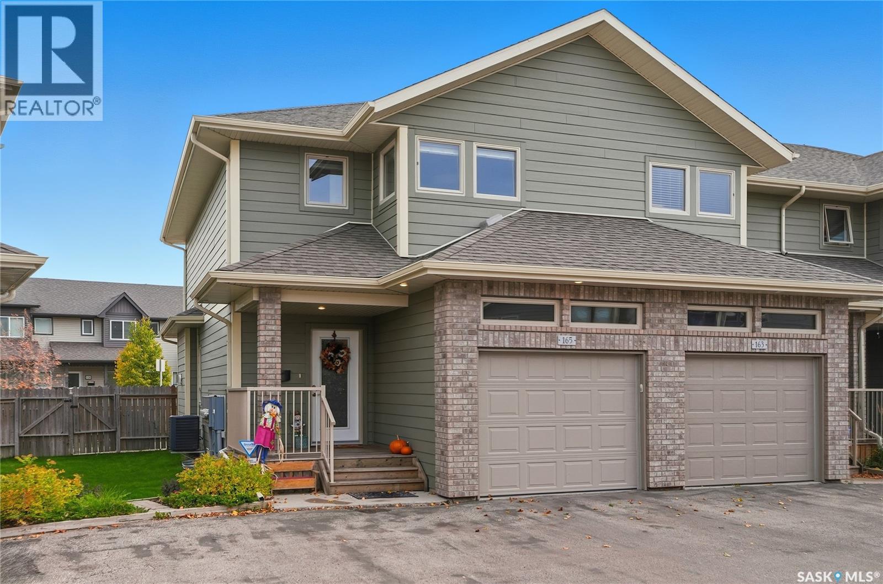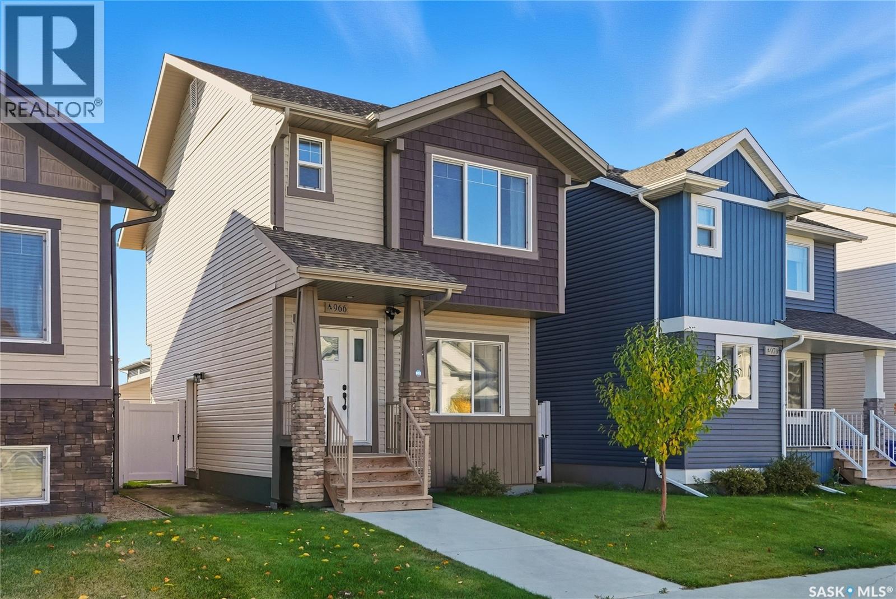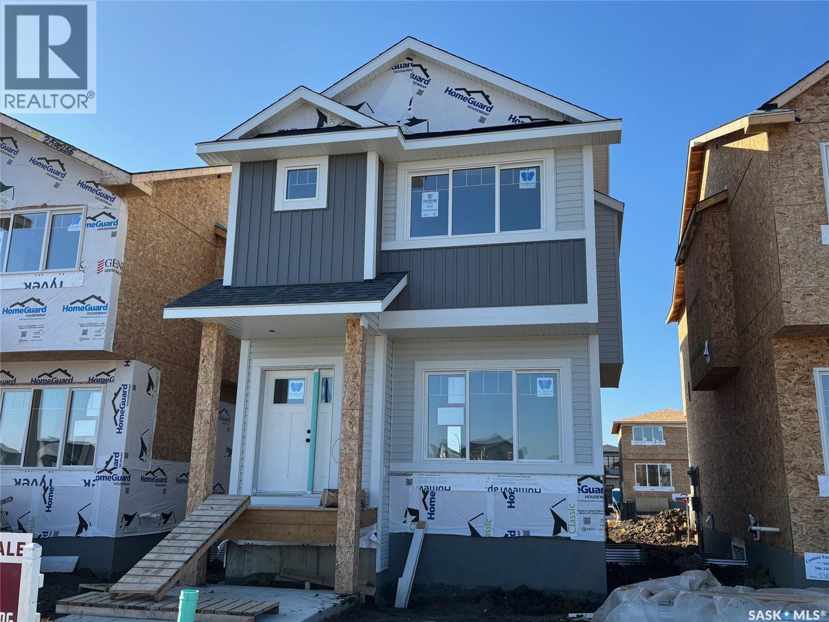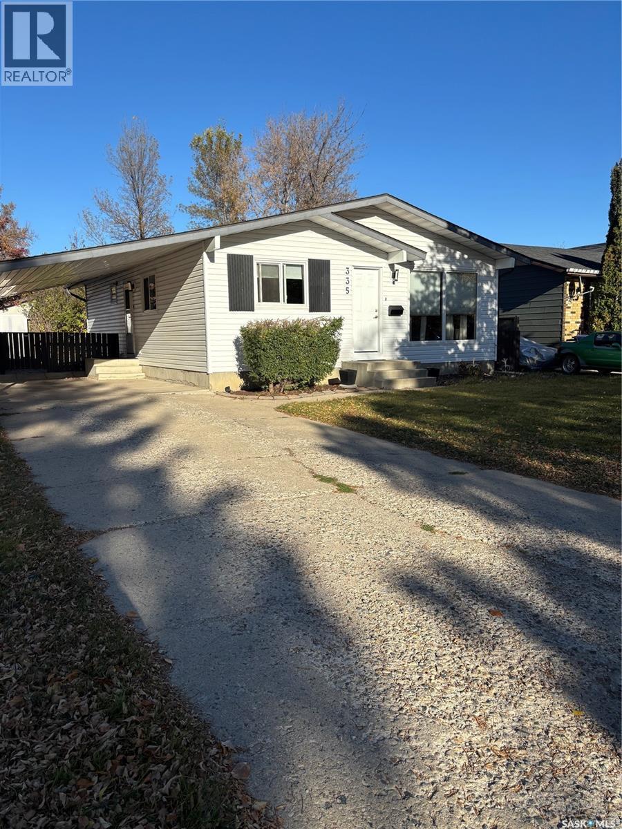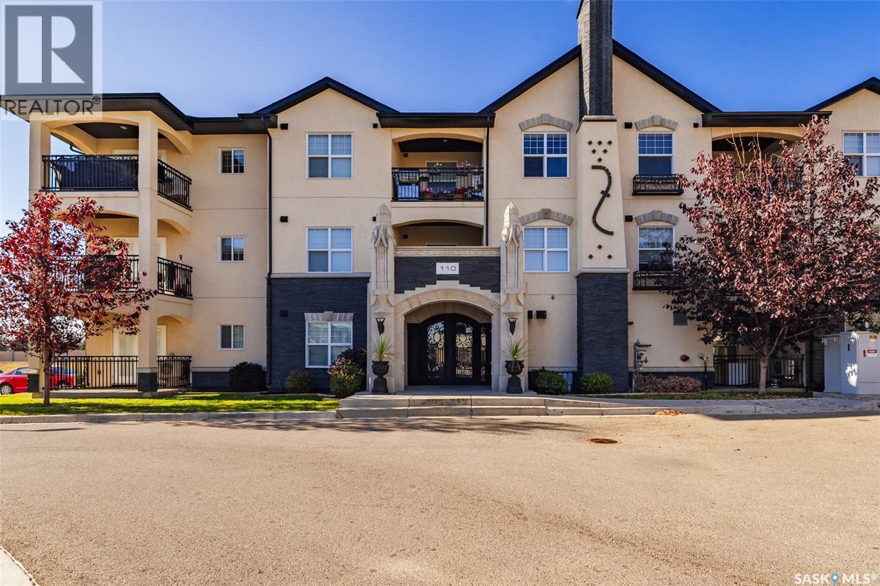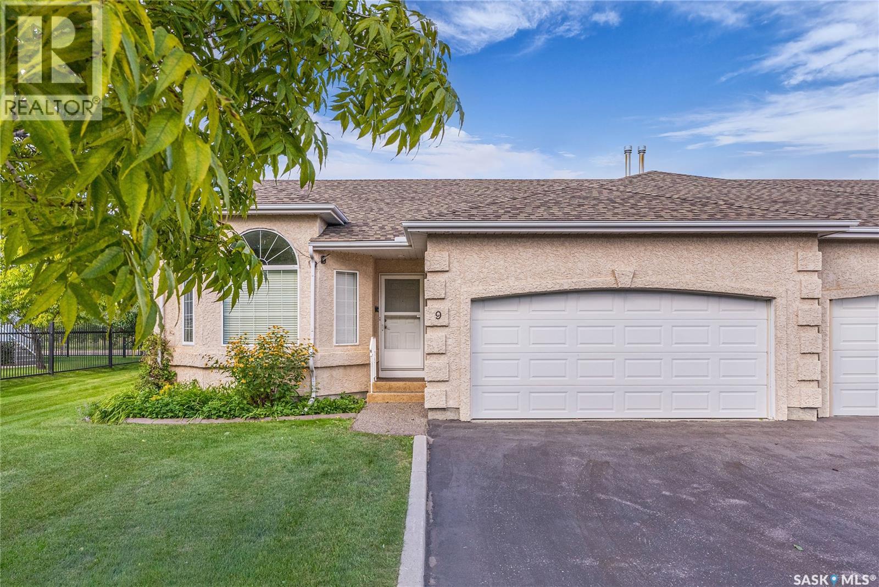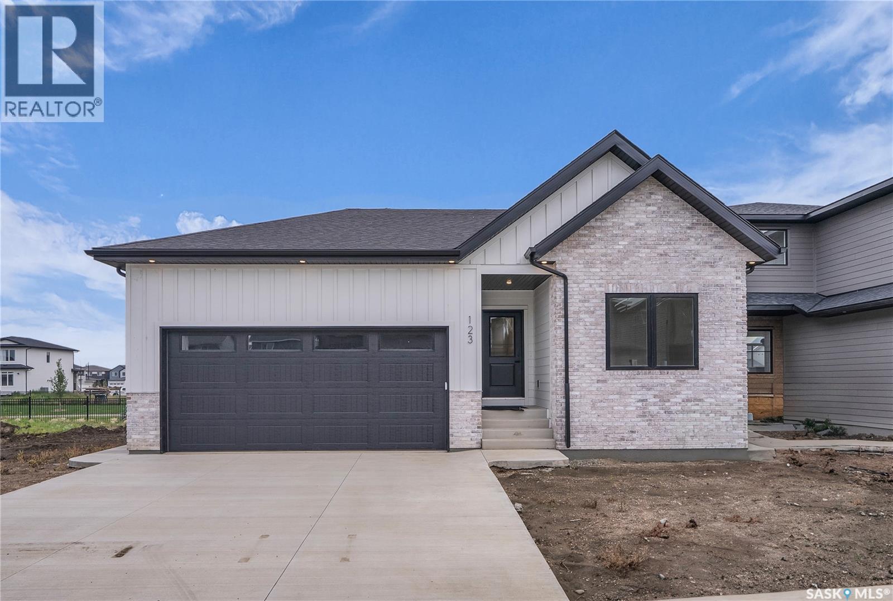
Highlights
Description
- Home value ($/Sqft)$513/Sqft
- Time on Housefulnew 6 days
- Property typeSingle family
- StyleBungalow
- Year built2024
- Mortgage payment
Welcome to 123 Katz Avenue. A Luxurious Bungalow backing onto a beautiful park and walking paths! With it's inviting atmosphere this elegant home features two bedrooms, two bathrooms, and a versatile main-floor office/den; spacious living room with coffered ceilings and a cozy fireplace; the bright and airy kitchen is well appointed and designed for both style and functionality, featuring a large island, quartz counters, ample cabinetry, stainless steel appliances, and a generous walk-in pantry. The master suite offers lovely park views, ensuite bath with a spa like glass and tile shower, and a walk-in closet that is conveniently connected to the laundry room. A well-designed mudroom leads to the oversized, drywalled, and insulated 22 x 24 garage. Additional highlights include 9-foot ceilings on both the main floor and in the basement, adding to the home's sense of space and comfort. Enjoy peaceful mornings and relaxing evenings from your rear covered deck overlooking the park. Further conveniences include front landscaping with underground sprinklers, 200-amp service, central-air-conditioning, appliance package credit and New Home Warranty included, this home is complete and move-in ready. Thoughtful design. High-quality finishing. Inspired living. This is the bungalow home you've been looking for and your opportunity to live in one of Brighton’s most desirable locations. Book your private showing today. (id:63267)
Home overview
- Cooling Central air conditioning, air exchanger
- Heat source Natural gas
- Heat type Forced air
- # total stories 1
- Fencing Partially fenced
- Has garage (y/n) Yes
- # full baths 2
- # total bathrooms 2.0
- # of above grade bedrooms 2
- Subdivision Brighton
- Directions 1932843
- Lot desc Lawn, underground sprinkler
- Lot dimensions 6152
- Lot size (acres) 0.14454888
- Building size 1461
- Listing # Sk015432
- Property sub type Single family residence
- Status Active
- Other NaNm X NaNm
Level: Basement - Other NaNm X NaNm
Level: Basement - Kitchen 3.835m X 3.429m
Level: Main - Laundry NaNm X NaNm
Level: Main - Ensuite bathroom (# of pieces - 4) NaNm X NaNm
Level: Main - Den 2.743m X 1.981m
Level: Main - Bedroom 4.191m X 3.658m
Level: Main - Foyer 2.134m X 1.524m
Level: Main - Mudroom 2.261m X 2.057m
Level: Main - Living room 4.648m X 3.962m
Level: Main - Bathroom (# of pieces - 4) NaNm X NaNm
Level: Main - Dining room 3.48m X 2.946m
Level: Main - Bedroom 3.353m X 3.048m
Level: Main
- Listing source url Https://www.realtor.ca/real-estate/28724287/123-katz-avenue-saskatoon-brighton
- Listing type identifier Idx

$-2,000
/ Month





