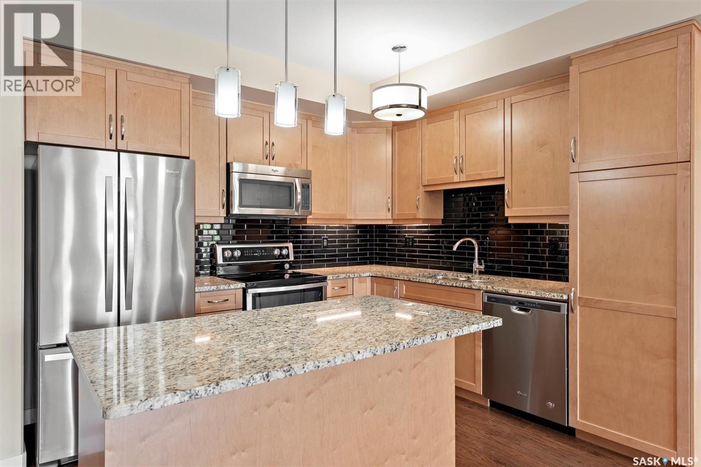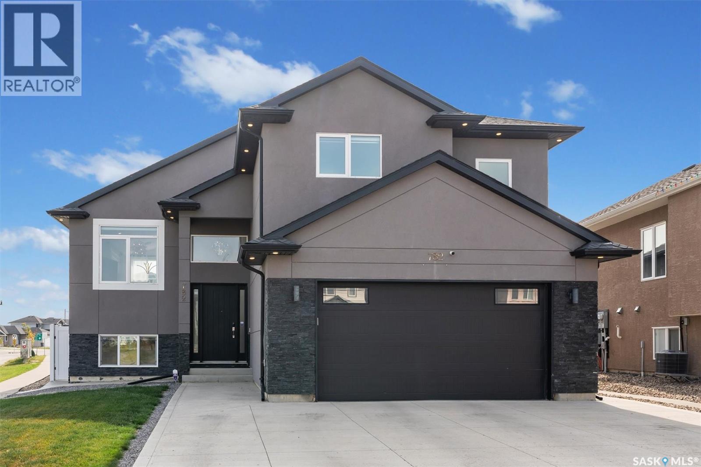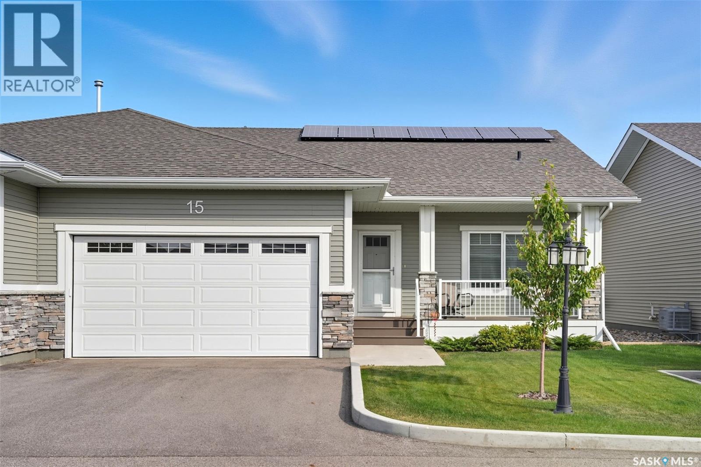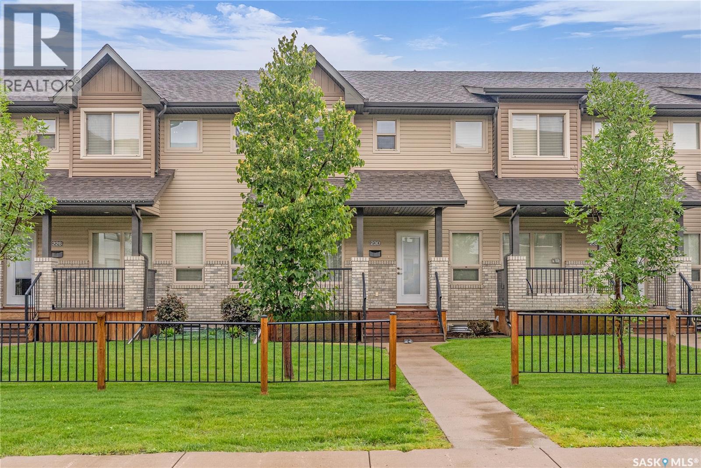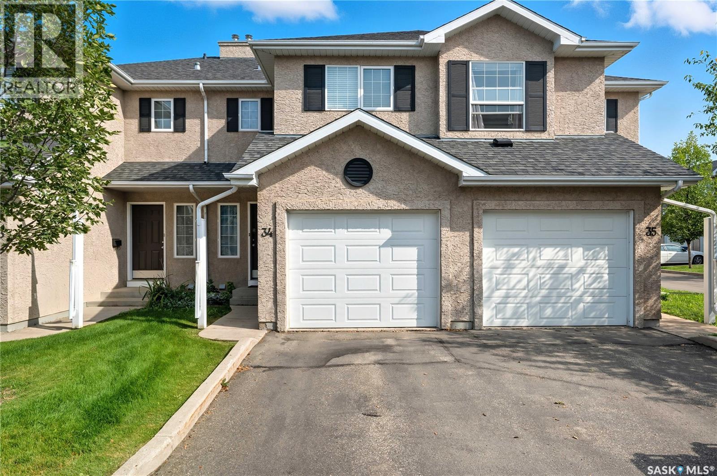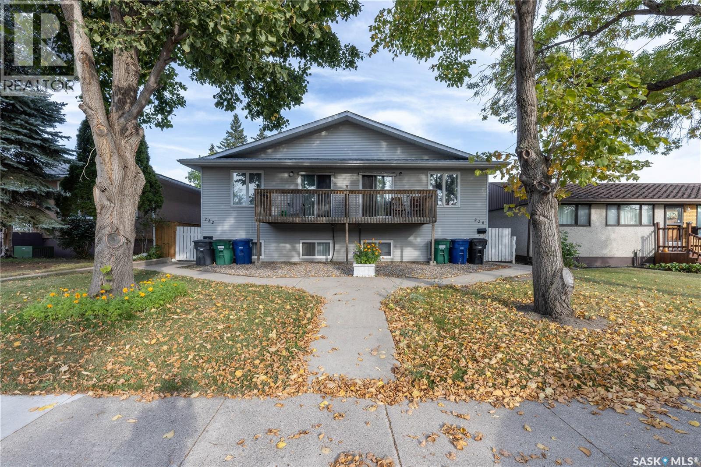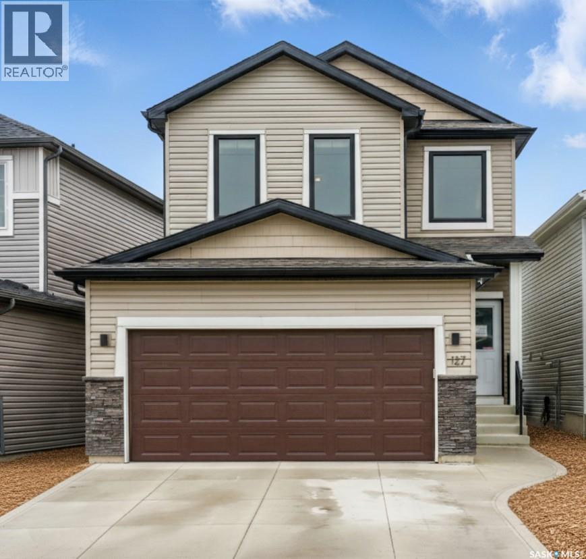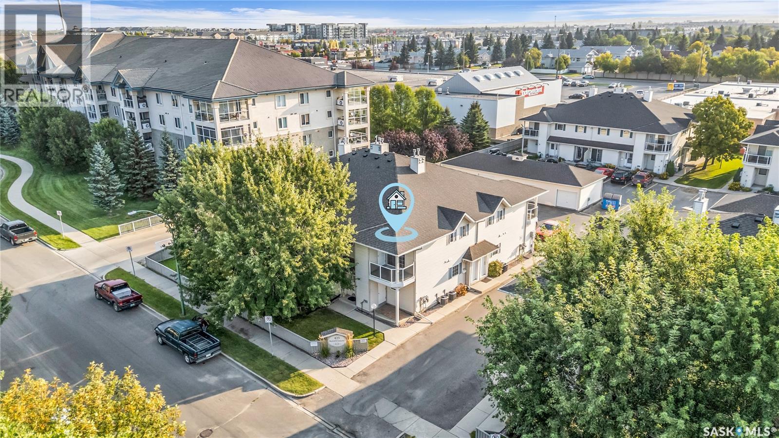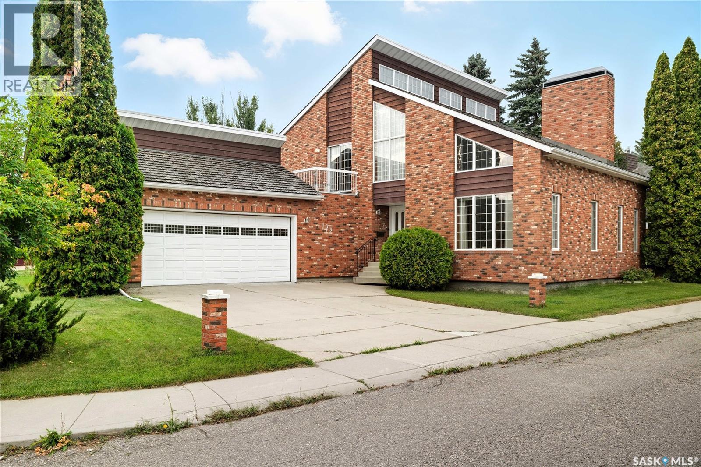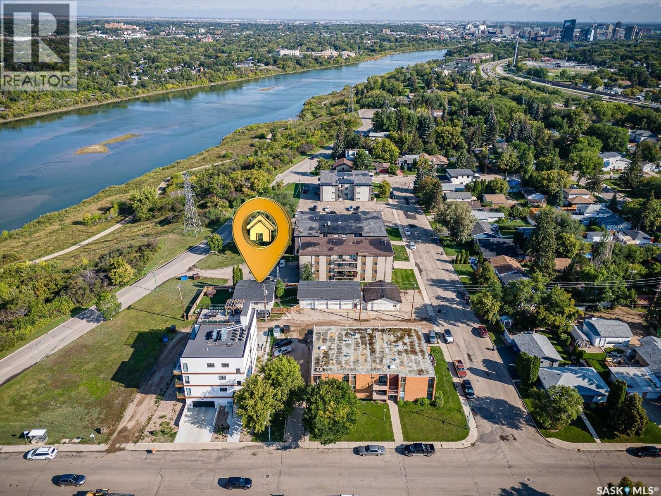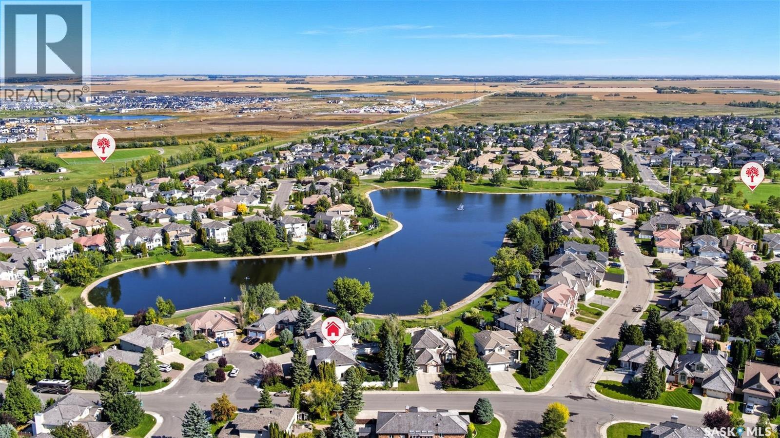- Houseful
- SK
- Saskatoon
- Stonebridge
- 123 Martin Cres
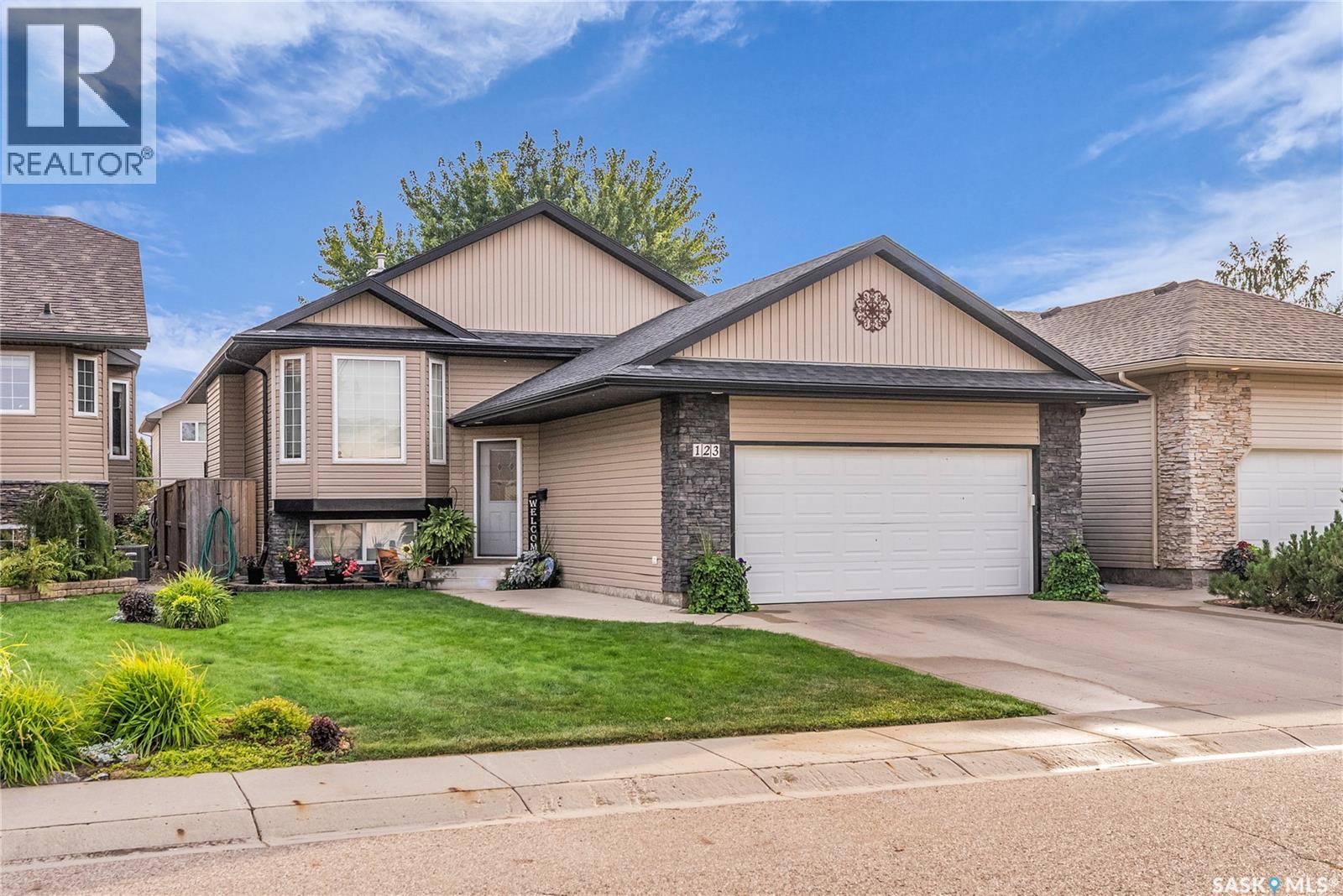
Highlights
Description
- Home value ($/Sqft)$474/Sqft
- Time on Housefulnew 27 hours
- Property typeSingle family
- StyleBi-level
- Neighbourhood
- Year built2006
- Mortgage payment
Welcome to 123 Martin Crescent. This is a fully developed bi-level inside and out and offers an outstanding location directly across from Evelyn G. Edwards Park and just a short seven-minute walk to Stonebridge schools. Inside, you’ll find a bright and functional layout with four bedrooms total plus a den. The main floor features three bedrooms and two full bathrooms, including a primary suite with park views. The living room overlooks the greenspace, while the kitchen and dining area open onto a south-facing backyard with some of the most mature trees in Stonebridge—perfect for family living and entertaining. The lower level is designed for comfort and versatility, offering a massive rec/family room complete with a wet bar, a large fourth bedroom, a den, and another full bathroom. Additional highlights include a double attached garage for convenience and upgraded shingles (2018). Other notable features: Custom professional organizers in the closet, central air, underground sprinklers, rear concrete patio, vaulted ceilings etc. This is a rare opportunity to own a well-located family home in one of Saskatoon’s most sought-after neighbourhoods. (id:63267)
Home overview
- Cooling Central air conditioning, air exchanger
- Heat source Natural gas
- Heat type Forced air
- Fencing Fence
- Has garage (y/n) Yes
- # full baths 3
- # total bathrooms 3.0
- # of above grade bedrooms 4
- Subdivision Stonebridge
- Lot desc Lawn, underground sprinkler
- Lot dimensions 4830
- Lot size (acres) 0.11348684
- Building size 1160
- Listing # Sk018341
- Property sub type Single family residence
- Status Active
- Den 2.438m X 2.565m
Level: Basement - Family room 3.404m X 4.013m
Level: Basement - Bathroom (# of pieces - 4) Measurements not available
Level: Basement - Other 3.404m X 5.207m
Level: Basement - Laundry Measurements not available
Level: Basement - Bedroom 3.835m X 2.743m
Level: Basement - Living room 4.826m X 3.353m
Level: Main - Ensuite bathroom (# of pieces - 4) Measurements not available
Level: Main - Bedroom 3.175m X 3.073m
Level: Main - Kitchen 3.835m X 3.353m
Level: Main - Bedroom 3.023m X 2.743m
Level: Main - Bathroom (# of pieces - 4) Measurements not available
Level: Main - Dining room 2.692m X 2.642m
Level: Main - Primary bedroom 3.886m X 3.708m
Level: Main
- Listing source url Https://www.realtor.ca/real-estate/28865309/123-martin-crescent-saskatoon-stonebridge
- Listing type identifier Idx

$-1,466
/ Month

