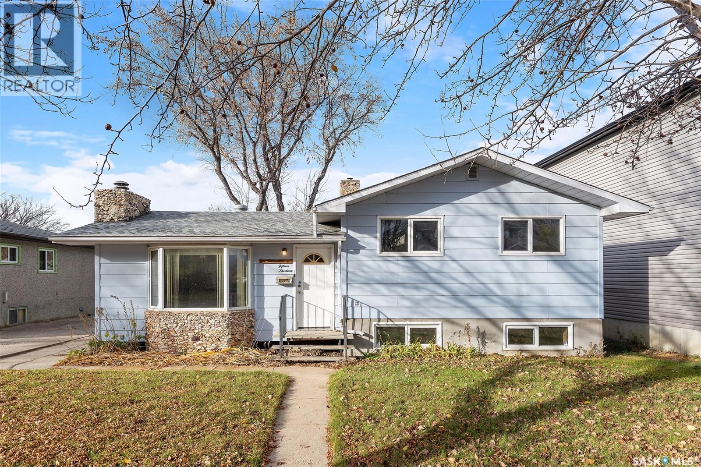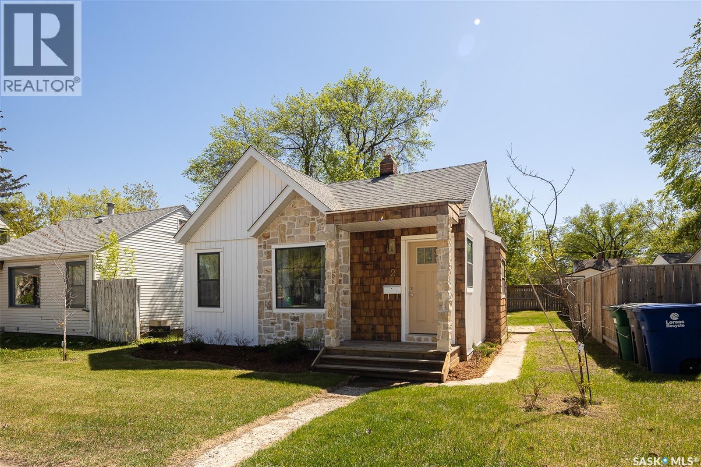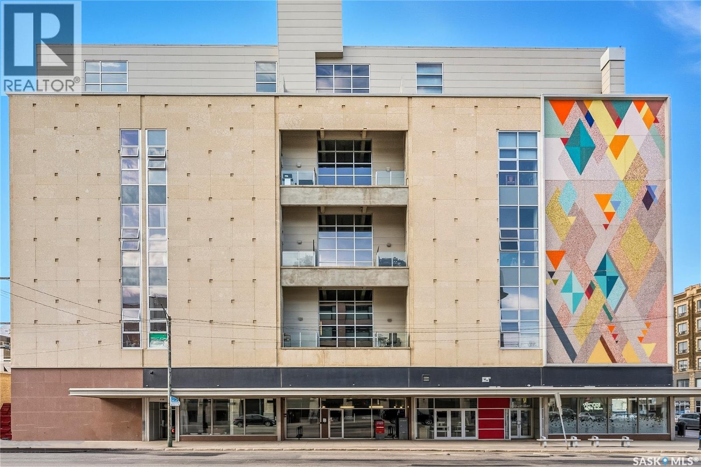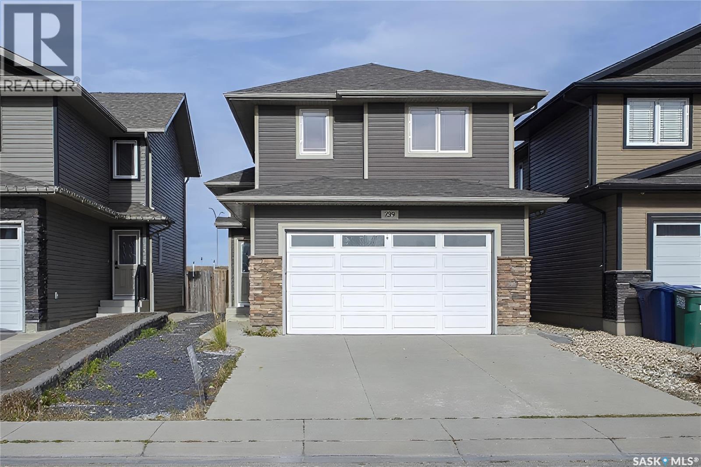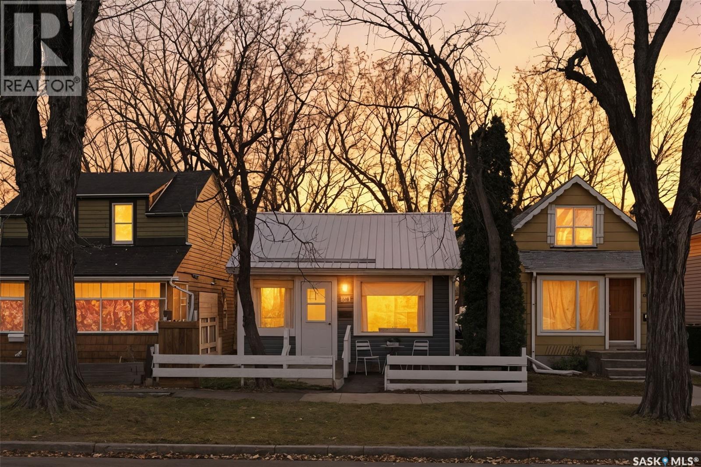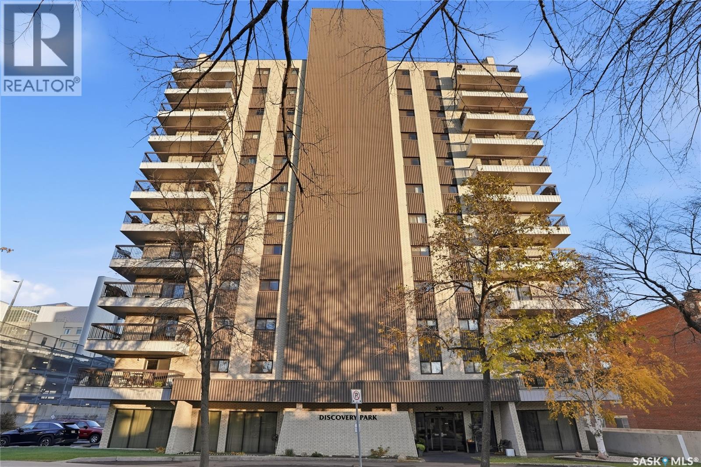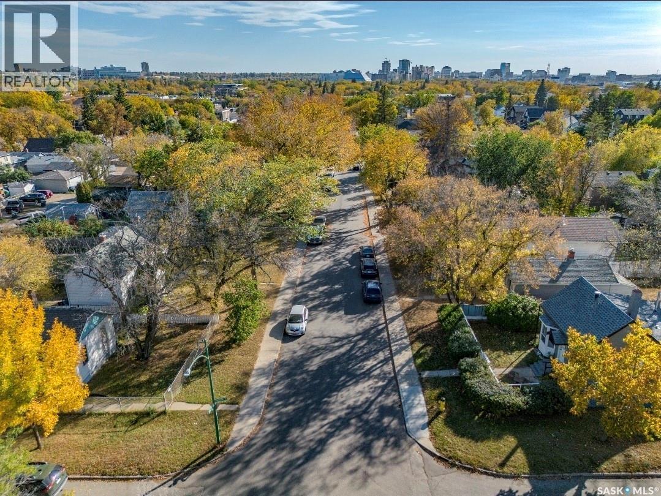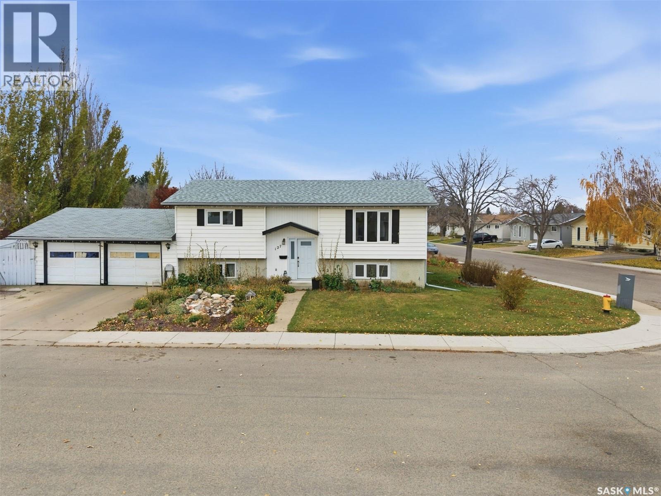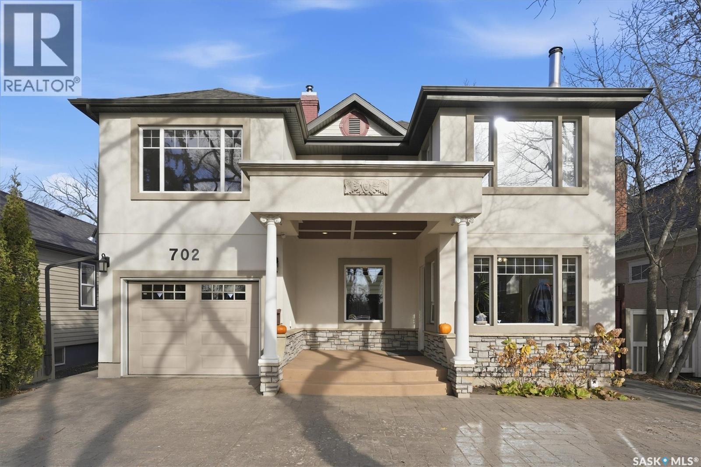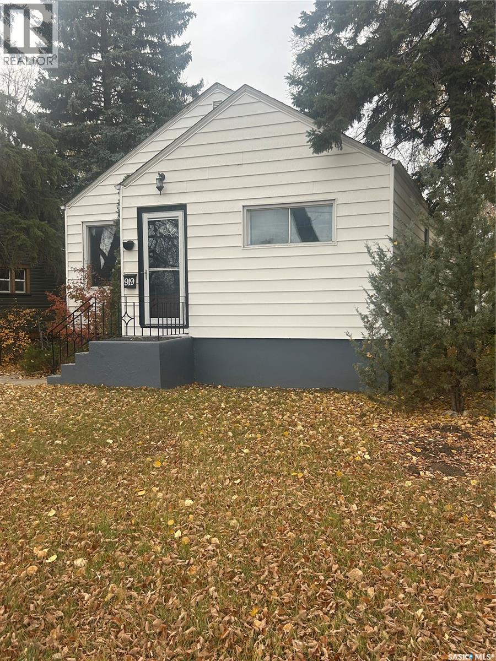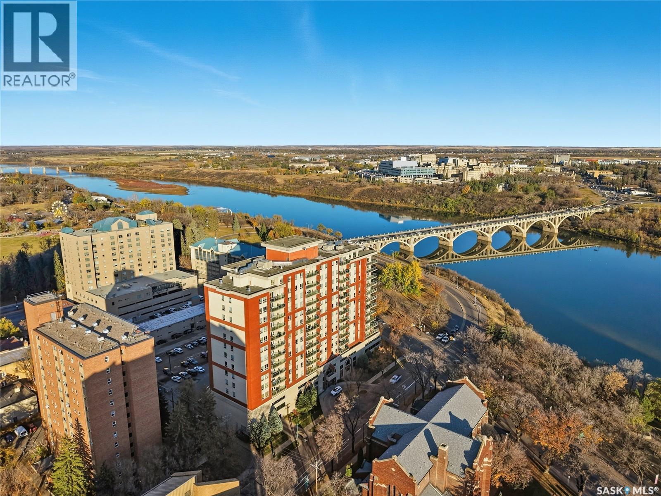- Houseful
- SK
- Saskatoon
- Hampton Village
- 1255 Hargreaves Way
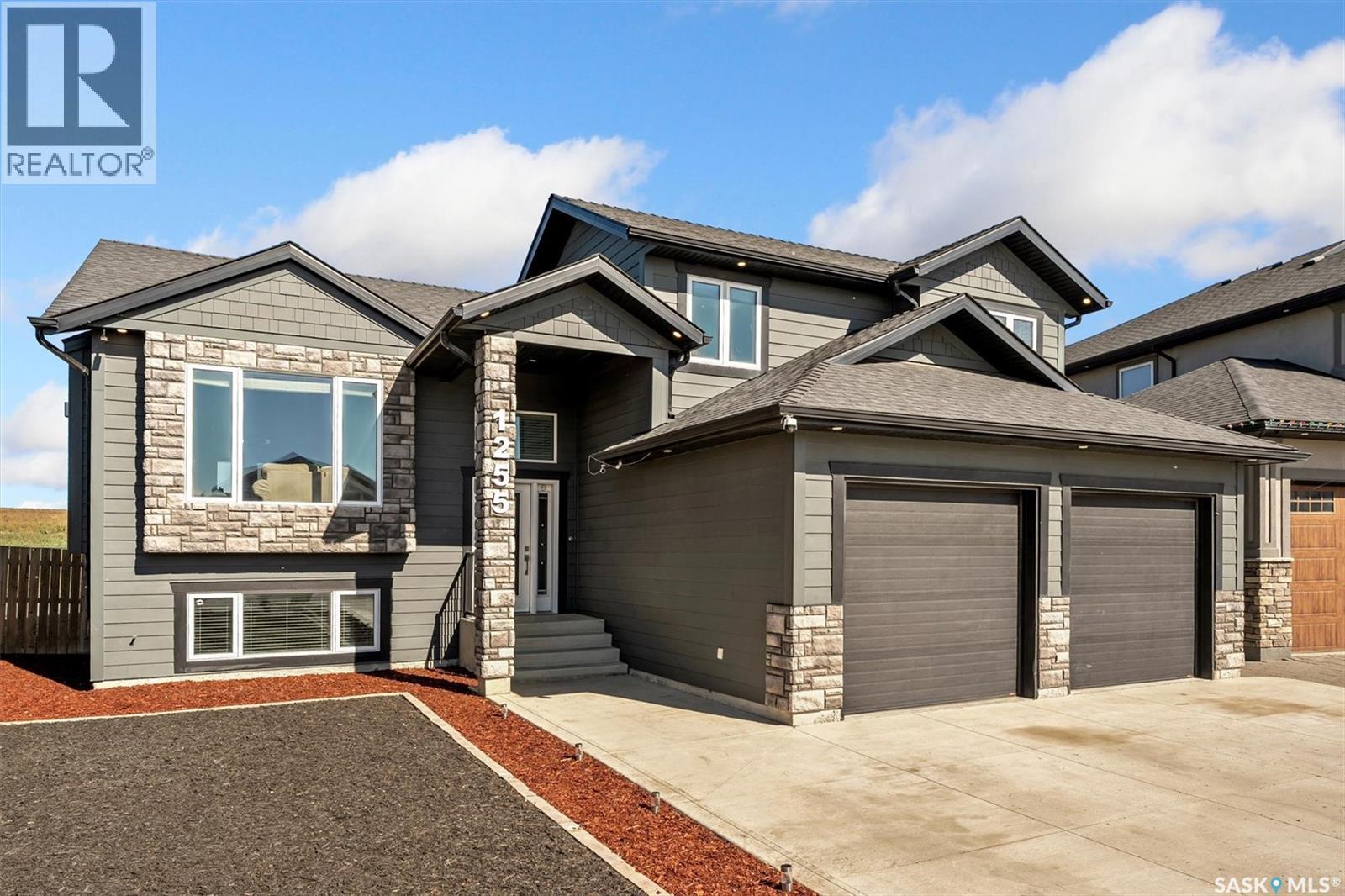
1255 Hargreaves Way
1255 Hargreaves Way
Highlights
Description
- Home value ($/Sqft)$405/Sqft
- Time on Houseful45 days
- Property typeSingle family
- StyleBi-level
- Neighbourhood
- Year built2012
- Mortgage payment
Luxurious Modified Bi-Level in Hampton Village! Situated on a quiet street, this stunning 1,679 sq. ft. modified bi-level offers 4 bedrooms, 3 bathrooms, and high-end finishes throughout. The open-concept main floor features beautiful hardwood flooring, a cozy gas fireplace, and $30,000 in upgraded lighting. The kitchen boasts granite countertops and ample storage, while all bathrooms offer heated floors, including the spa-like en-suite with a custom shower and jacuzzi tub. The fully finished basement is an entertainer’s dream, featuring a one-of-a-kind wet bar with soaring 12-ft ceilings. A heated garage and triple-wide driveway provide plenty of parking. Sitting on a large pie-shaped lot, the backyard backs a berm with no rear neighbours, offering exceptional privacy. This home blends luxury, comfort, and style in an unbeatable location. Don’t miss your chance to own this incredible property—schedule your private showing today! (id:63267)
Home overview
- Cooling Central air conditioning
- Heat source Natural gas
- Heat type Forced air
- Fencing Fence
- Has garage (y/n) Yes
- # full baths 3
- # total bathrooms 3.0
- # of above grade bedrooms 4
- Subdivision Hampton village
- Directions 2083216
- Lot desc Lawn
- Lot dimensions 6760
- Lot size (acres) 0.15883459
- Building size 1679
- Listing # Sk018387
- Property sub type Single family residence
- Status Active
- Primary bedroom 4.394m X 4.166m
Level: 2nd - Ensuite bathroom (# of pieces - 5) Measurements not available
Level: 2nd - Bathroom (# of pieces - 4) Measurements not available
Level: Basement - Bedroom 3.327m X 3.353m
Level: Basement - Family room 6.629m X 4.42m
Level: Basement - Bedroom 3.404m X 2.845m
Level: Main - Kitchen 4.877m X 3.099m
Level: Main - Living room 4.877m X 4.216m
Level: Main - Dining room 5.258m X 3.505m
Level: Main - Bedroom 3.404m X 2.845m
Level: Main - Bathroom (# of pieces - 4) Measurements not available
Level: Main
- Listing source url Https://www.realtor.ca/real-estate/28873681/1255-hargreaves-way-saskatoon-hampton-village
- Listing type identifier Idx

$-1,813
/ Month

