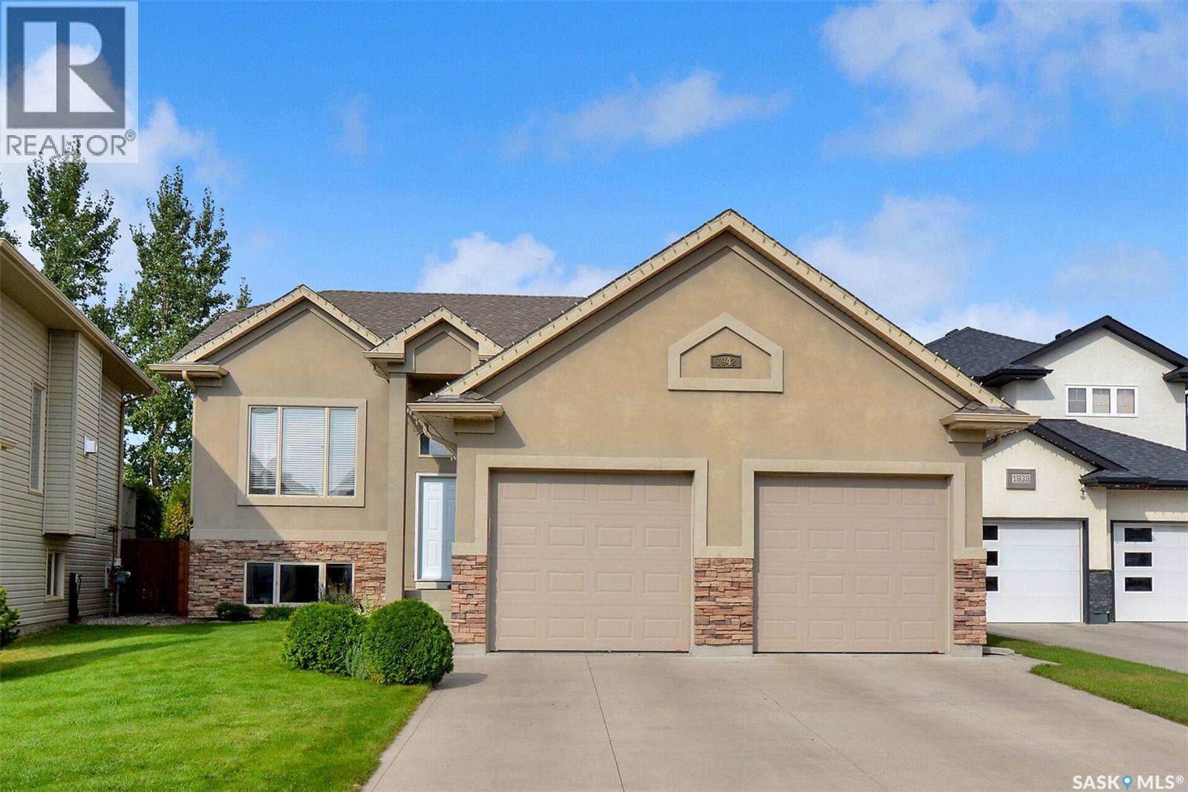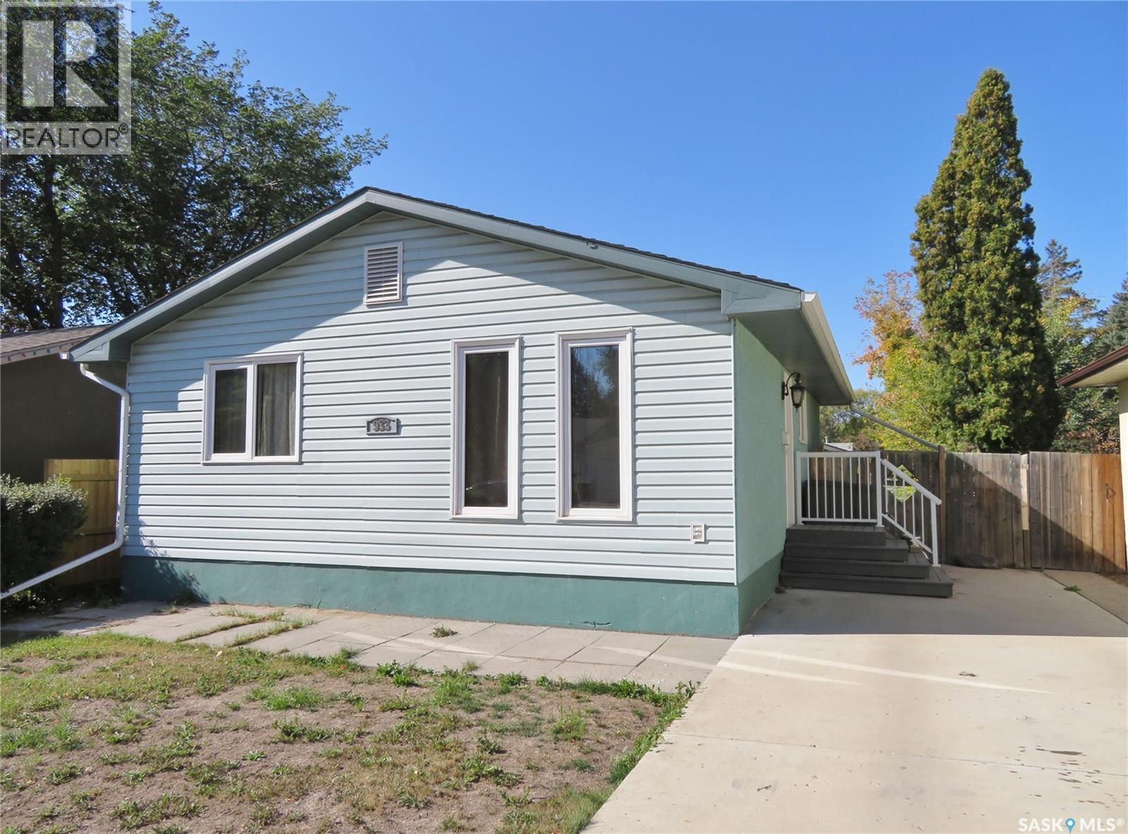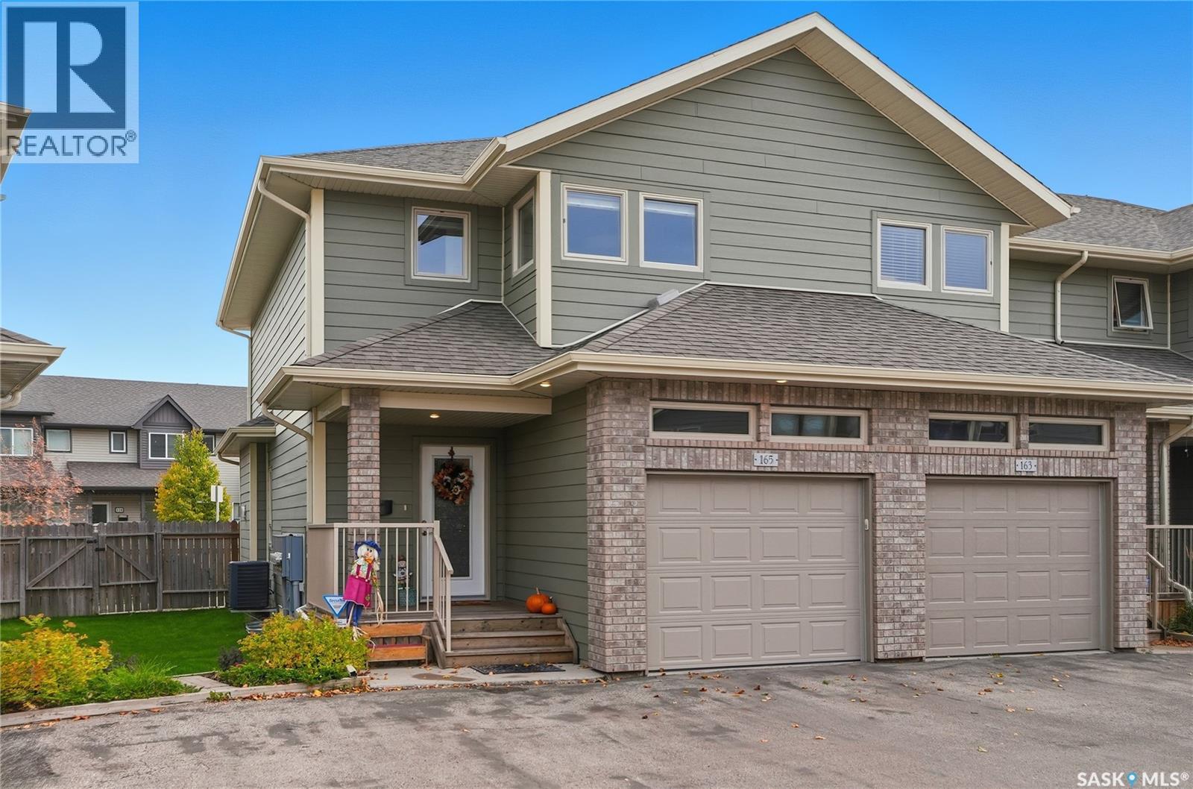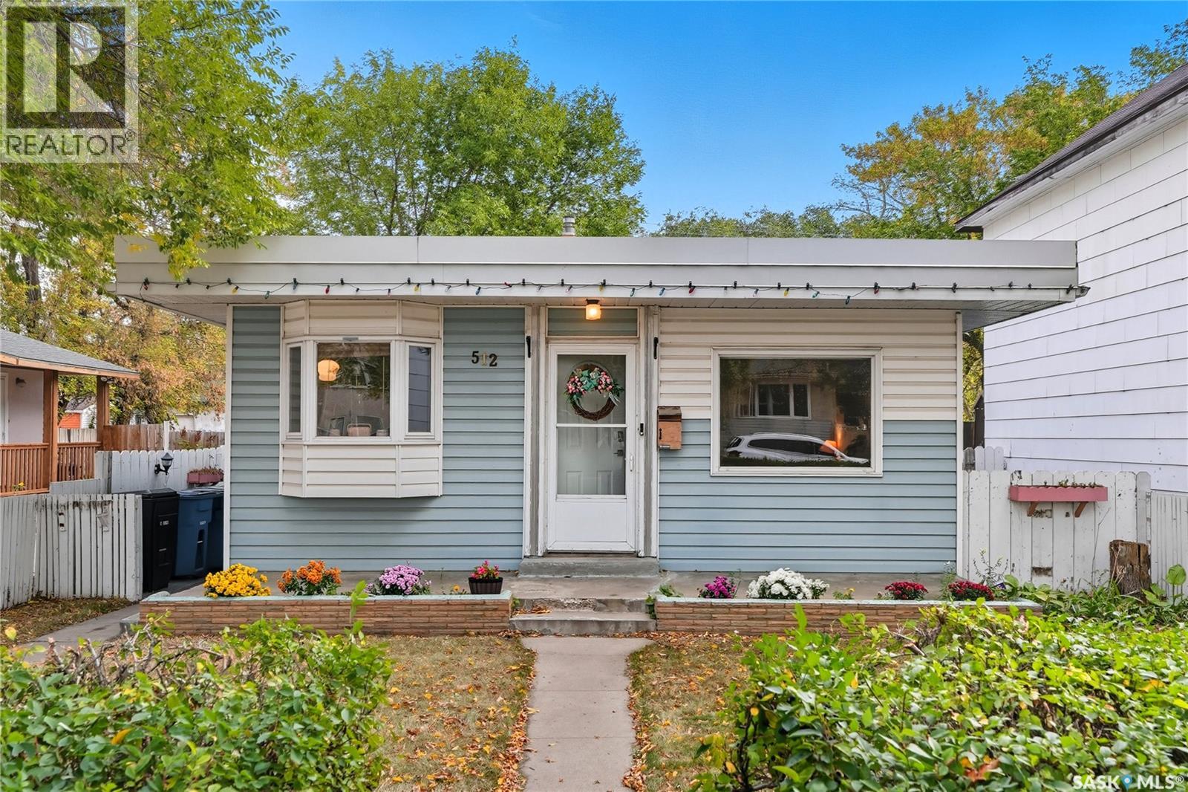- Houseful
- SK
- Saskatoon
- Sutherland
- 126 110th Street West
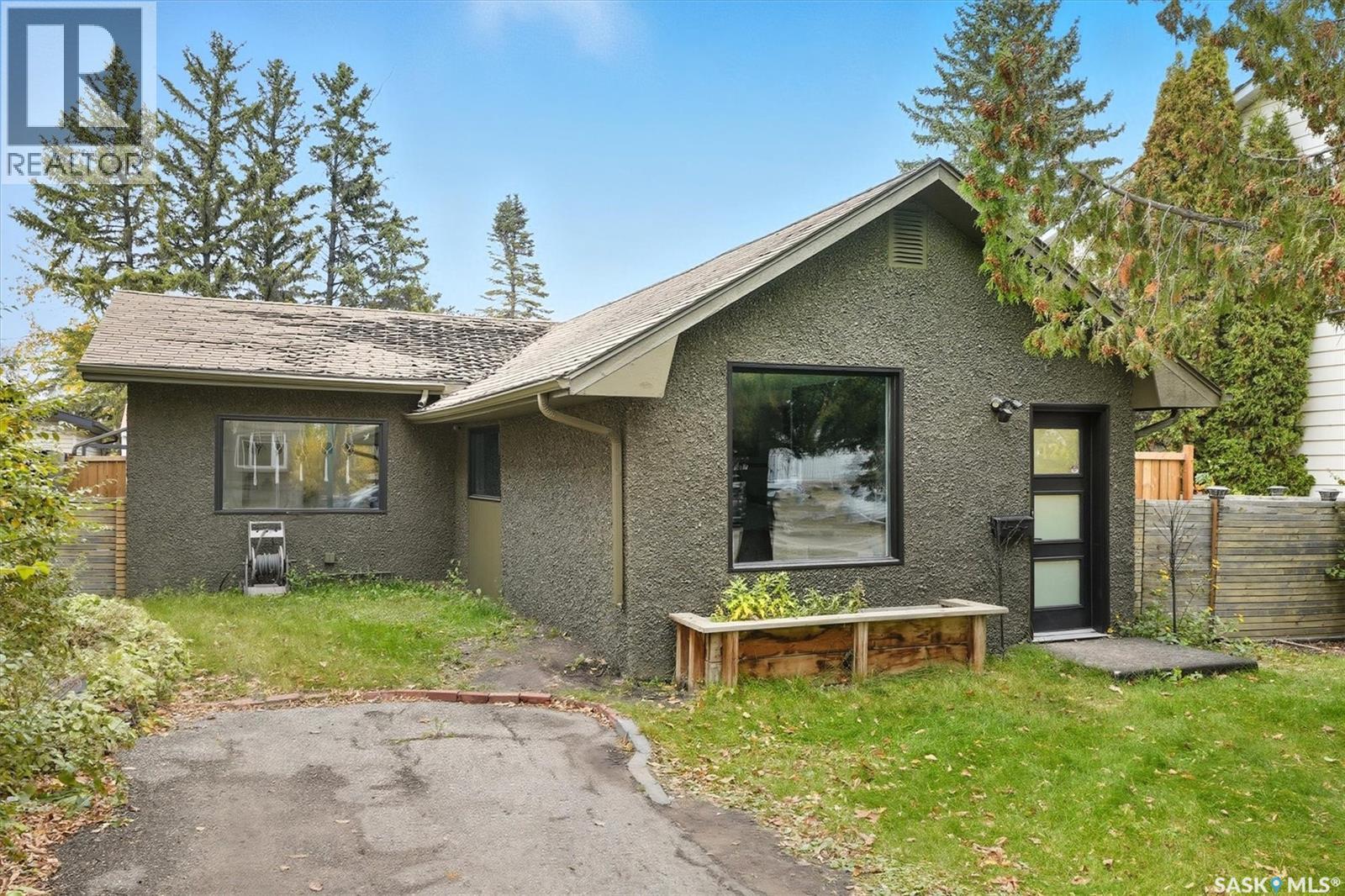
Highlights
Description
- Home value ($/Sqft)$291/Sqft
- Time on Housefulnew 4 days
- Property typeSingle family
- StyleBungalow
- Neighbourhood
- Year built1949
- Mortgage payment
Great starter home or add to your rental portfolio. Close to the University of Saskatchewan and across the street from Sutherland Elementary School. This 1032 square foot bungalow is situated on a huge lot (50x145) that is zoned R2 and comes with 2 bedrooms and a 4-piece bathroom upstairs and 1 bedroom and a 3-piece ensuite downstairs. There have been many upgrades/renovations done over the last couple of years: Kitchen cabinets (2024), Pantry storage added in Dining area (2025), Built in Dishwasher (2024), Fridge (2025), new flooring on the main level (2024/2025), upstairs bathroom vanity and medicine cabinet (2025), basement bathroom vanity (2024), new exterior paint in 2025, Central air conditioning (2024). Lots of extra storage has been added throughout the home as well. Many windows throughout the home bring in lots of natural light. Basement is developed with a family room, bedroom, bathroom, laundry and storage. High-efficient furnace keeping you warm on those winter days. A 12 x 24 attached garage has direct entry into home. Garage is also insulated and heated. Huge Yard. Garden fence with raspberry bushes. RV parking in the backyard…great feature for those looking to park their trailers! Call your realtor today to book your private viewing. Offers to be received by 6:00pm on October 19,2025 As per the Seller’s direction, all offers will be presented on 10/19/2025 6:00PM. (id:63267)
Home overview
- Cooling Central air conditioning
- Heat source Natural gas
- Heat type Forced air
- # total stories 1
- Fencing Fence
- Has garage (y/n) Yes
- # full baths 2
- # total bathrooms 2.0
- # of above grade bedrooms 3
- Subdivision Sutherland
- Lot desc Lawn, garden area
- Lot dimensions 7250
- Lot size (acres) 0.17034775
- Building size 1032
- Listing # Sk021025
- Property sub type Single family residence
- Status Active
- Laundry 4.14m X 1.905m
Level: Basement - Ensuite bathroom (# of pieces - 3) Measurements not available
Level: Basement - Family room 4.191m X 3.378m
Level: Basement - Bedroom 4.013m X 2.794m
Level: Basement - Kitchen 2.743m X 2.54m
Level: Main - Living room 5.486m X 2.87m
Level: Main - Primary bedroom 3.607m X 3.353m
Level: Main - Bedroom 3.048m X 2.565m
Level: Main - Bathroom (# of pieces - 4) Measurements not available
Level: Main - Dining room 3.658m X 3.124m
Level: Main
- Listing source url Https://www.realtor.ca/real-estate/29003334/126-110th-street-w-saskatoon-sutherland
- Listing type identifier Idx

$-800
/ Month








