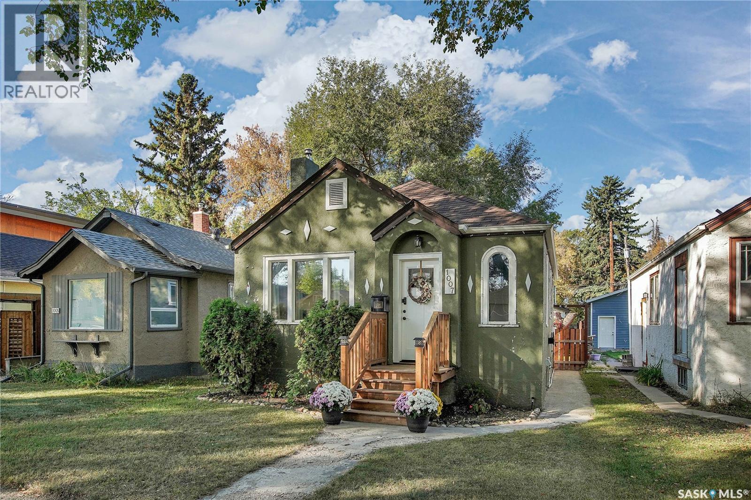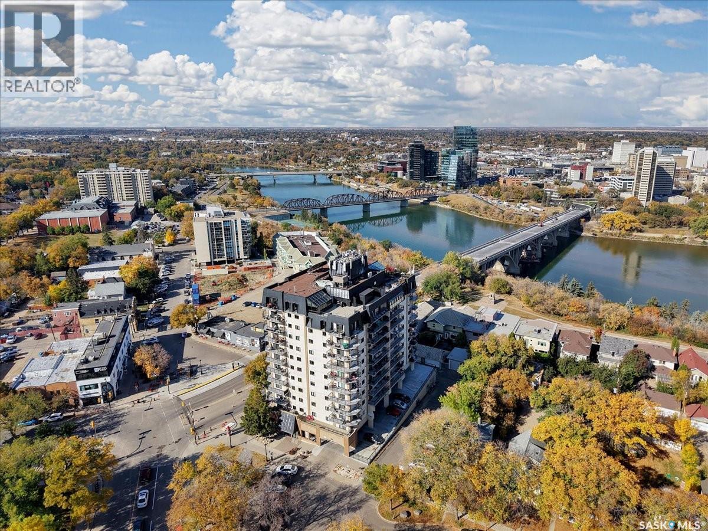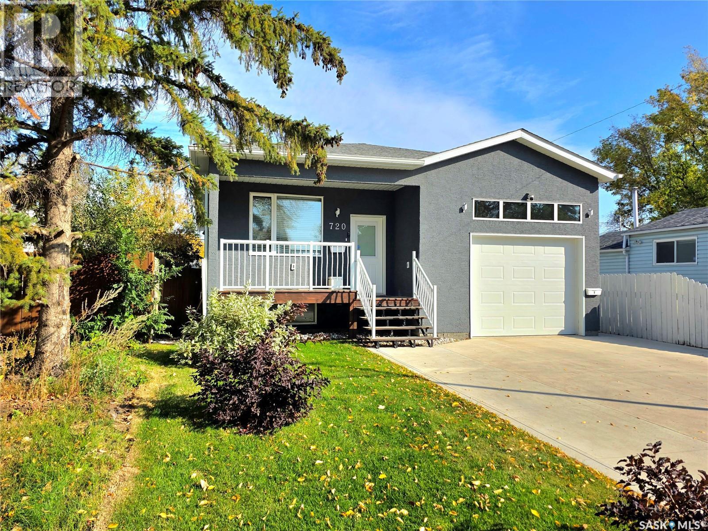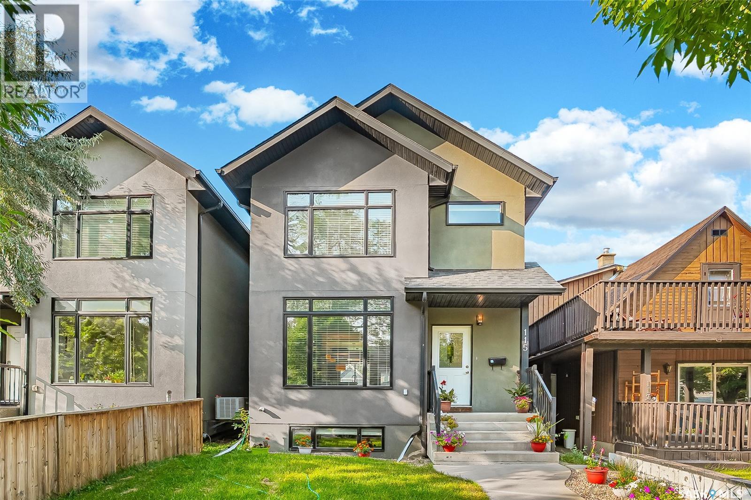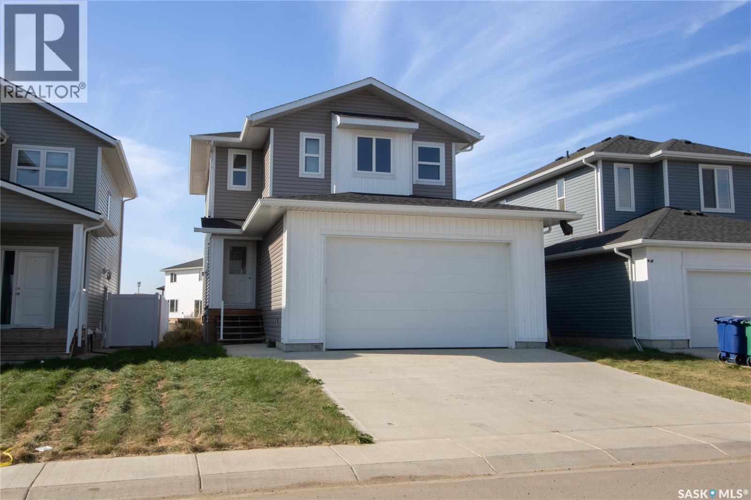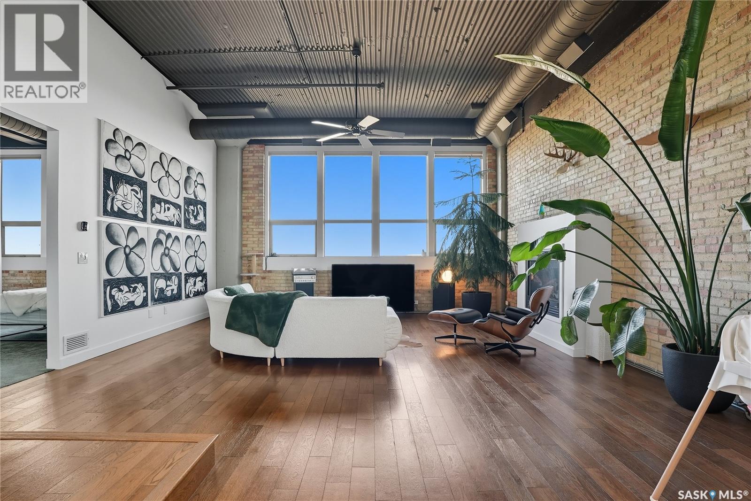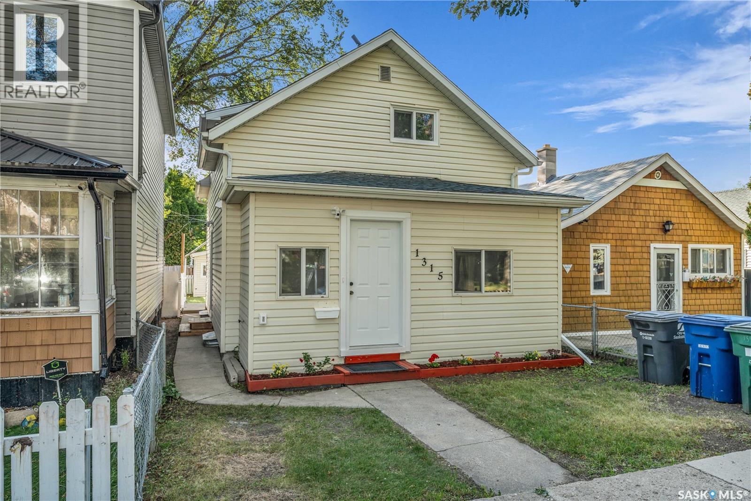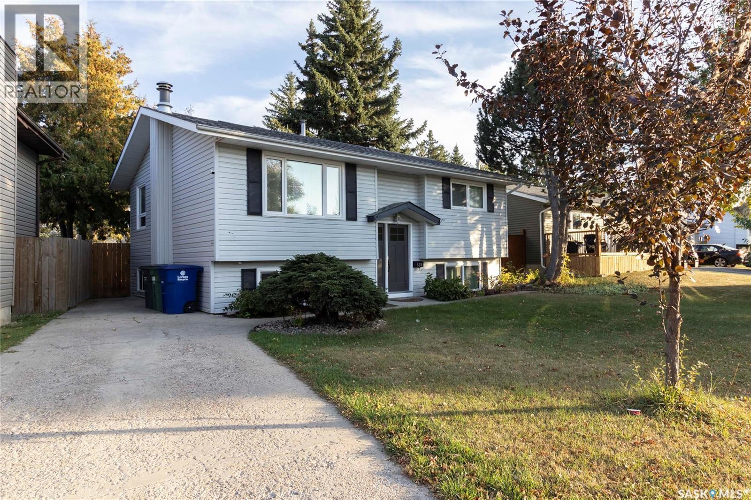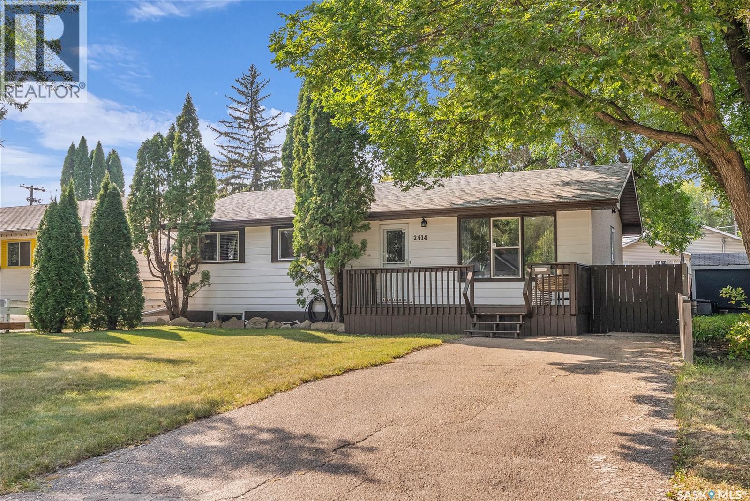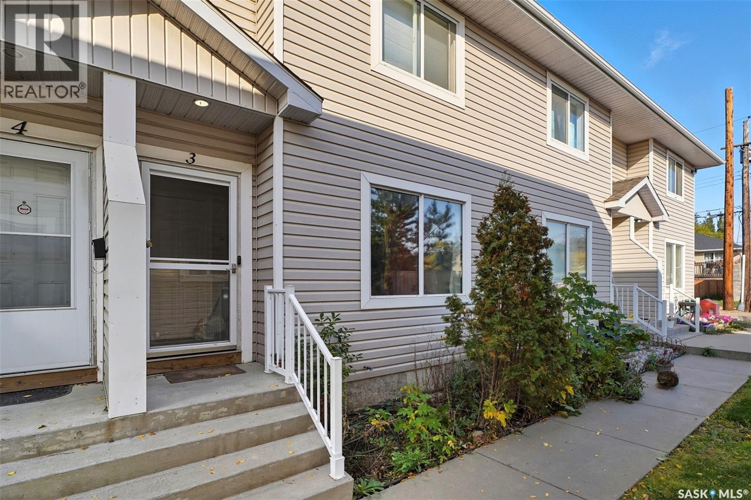- Houseful
- SK
- Saskatoon
- Pacific Heights
- 126 Vanier Cres
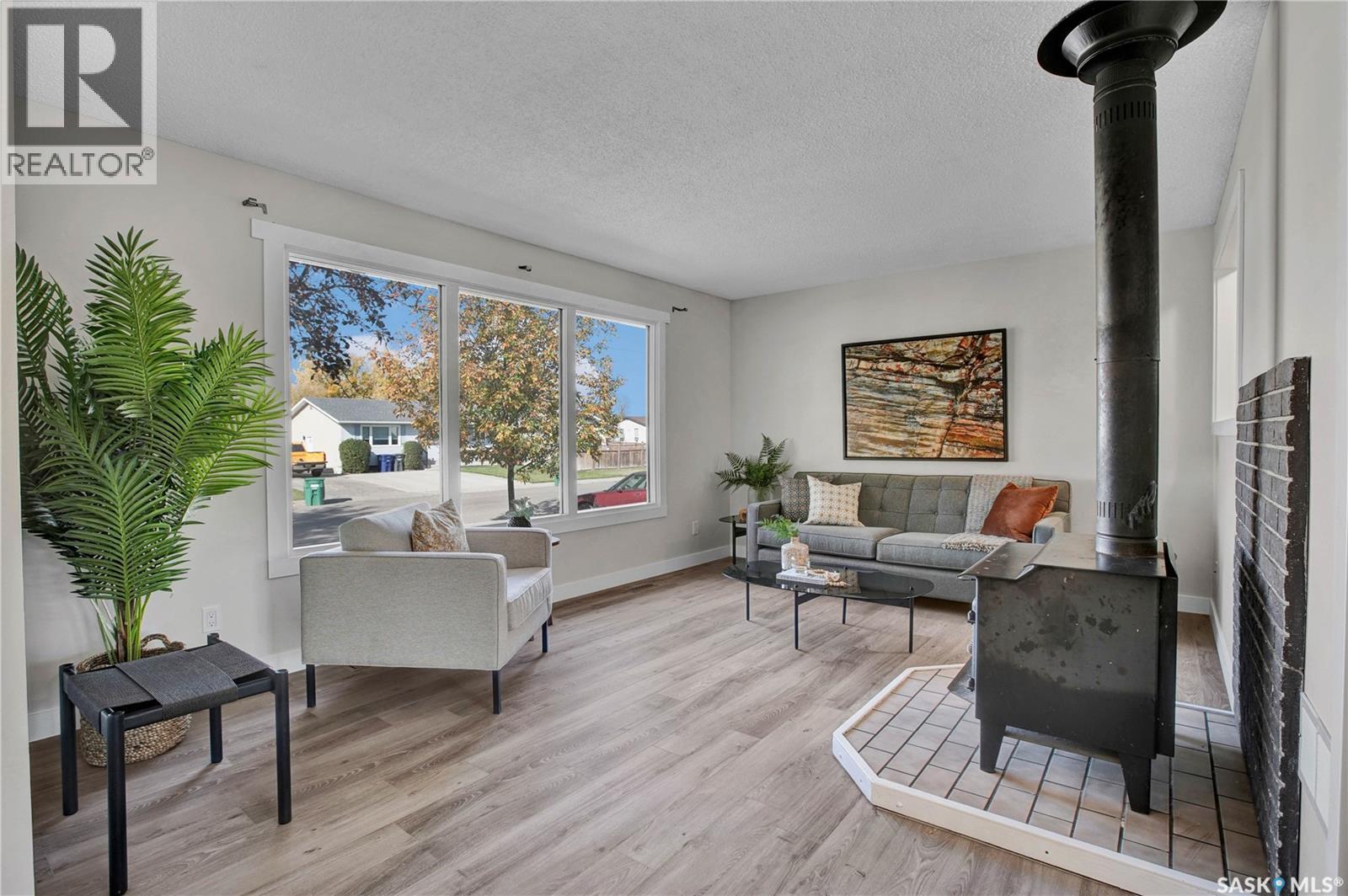
Highlights
Description
- Home value ($/Sqft)$375/Sqft
- Time on Housefulnew 14 hours
- Property typeSingle family
- StyleBungalow
- Neighbourhood
- Year built1976
- Mortgage payment
Tastefully renovated 1031 sq.ft. bungalow located on a quiet crescent in Pacific Heights. The main floor features 3 bedrooms and a fully renovated bathroom. The bright and airy kitchen offers refreshed cabinets, new appliances, and modern finishes - open to a sunny dining area with double garden doors leading to the backyard. Additional updates include new flooring, paint throughout, renovated bathrooms, updated plumbing fixtures and much more. The basement offers a versatile layout with a large bedroom that could function as 2 separate rooms, a bedroom plus den, or a play area - along with a 3-piece bathroom, spacious family room, and plenty of storage space. Future potential to add an income suite with separate access. Enjoy the convenience of a double detached garage and a great location - just a few houses down from a beautiful park, less than a 5-minute walk to the elementary school, and a short drive to Confederation Mall and all nearby amenities. Move-in ready and perfect for families or first-time buyers! (id:63267)
Home overview
- Heat source Natural gas
- Heat type Forced air
- # total stories 1
- Fencing Fence
- Has garage (y/n) Yes
- # full baths 2
- # total bathrooms 2.0
- # of above grade bedrooms 4
- Subdivision Pacific heights
- Lot desc Garden area
- Lot size (acres) 0.0
- Building size 1031
- Listing # Sk020022
- Property sub type Single family residence
- Status Active
- Other 1.829m X 1.829m
Level: Basement - Other 4.953m X 8.865m
Level: Basement - Bedroom 4.039m X 2.54m
Level: Basement - Bathroom (# of pieces - 3) Measurements not available
Level: Basement - Den 2.997m X 2.54m
Level: Basement - Laundry 2.87m X 3.454m
Level: Basement - Storage 3.886m X 1.753m
Level: Basement - Bedroom 4.394m X 2.438m
Level: Main - Primary bedroom 2.819m X 3.886m
Level: Main - Bedroom 3.302m X 2.362m
Level: Main - Kitchen 2.87m X 3.226m
Level: Main - Dining room 2.921m X 2.388m
Level: Main - Living room 3.404m X 5.004m
Level: Main - Bathroom (# of pieces - 4) Measurements not available
Level: Main
- Listing source url Https://www.realtor.ca/real-estate/28947662/126-vanier-crescent-saskatoon-pacific-heights
- Listing type identifier Idx

$-1,031
/ Month

