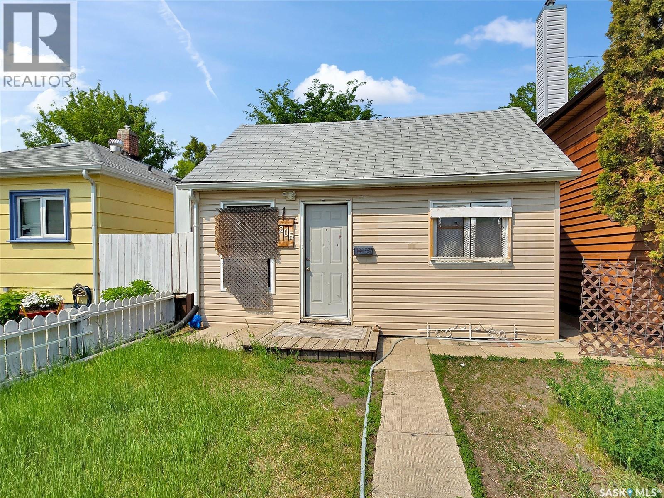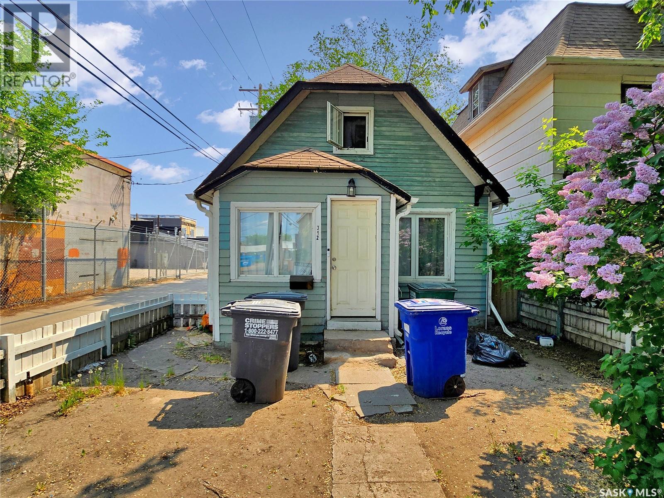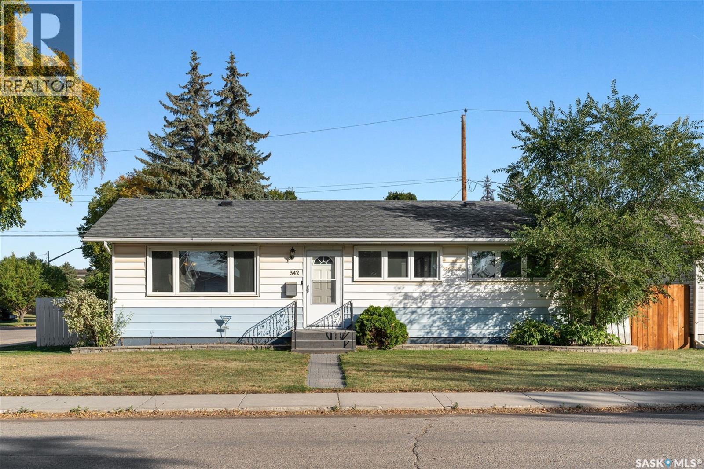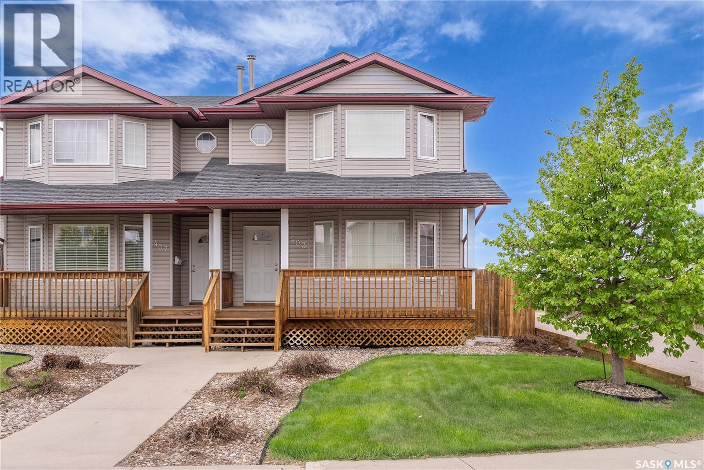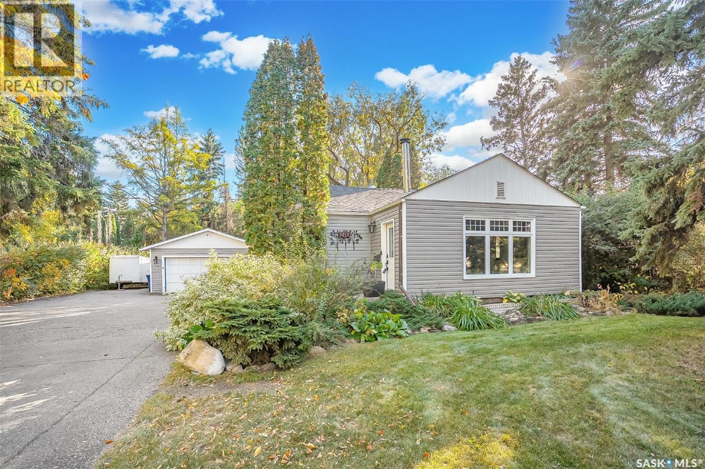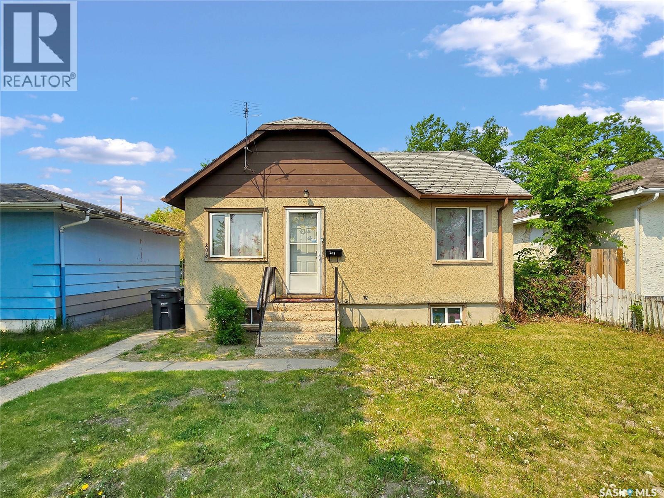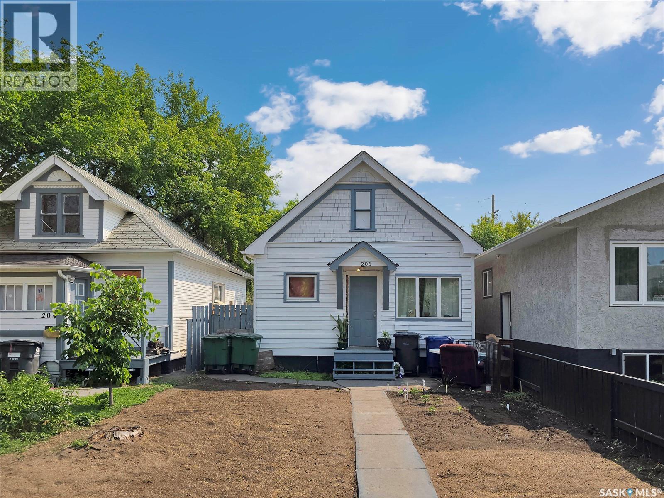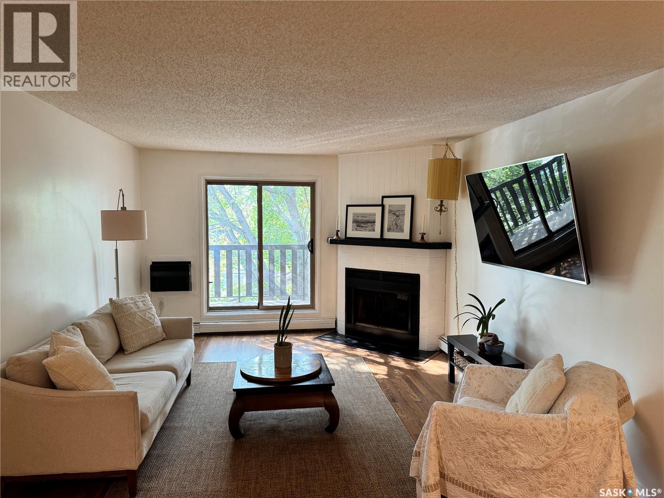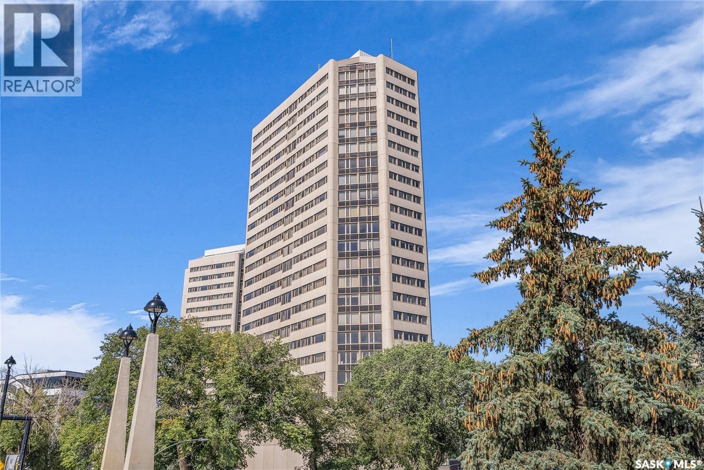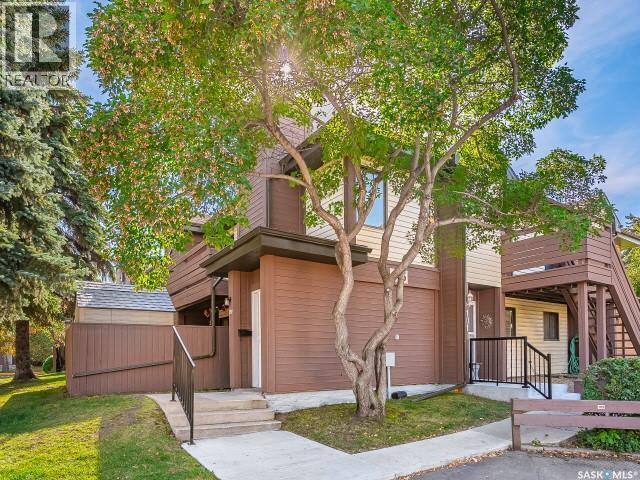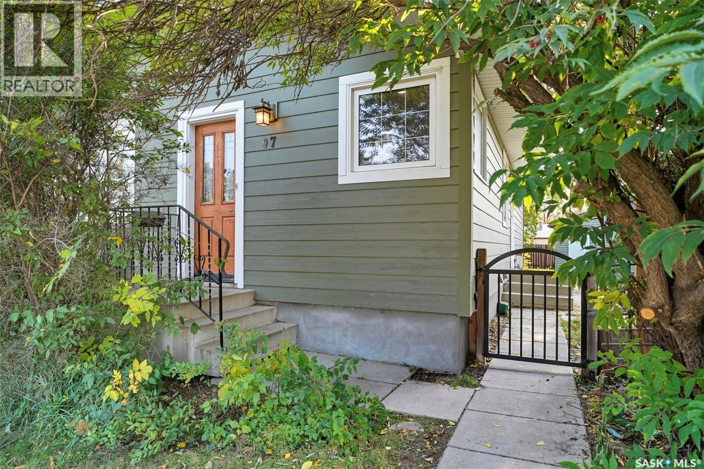- Houseful
- SK
- Saskatoon
- Stonebridge
- 127 Dulmage Cres
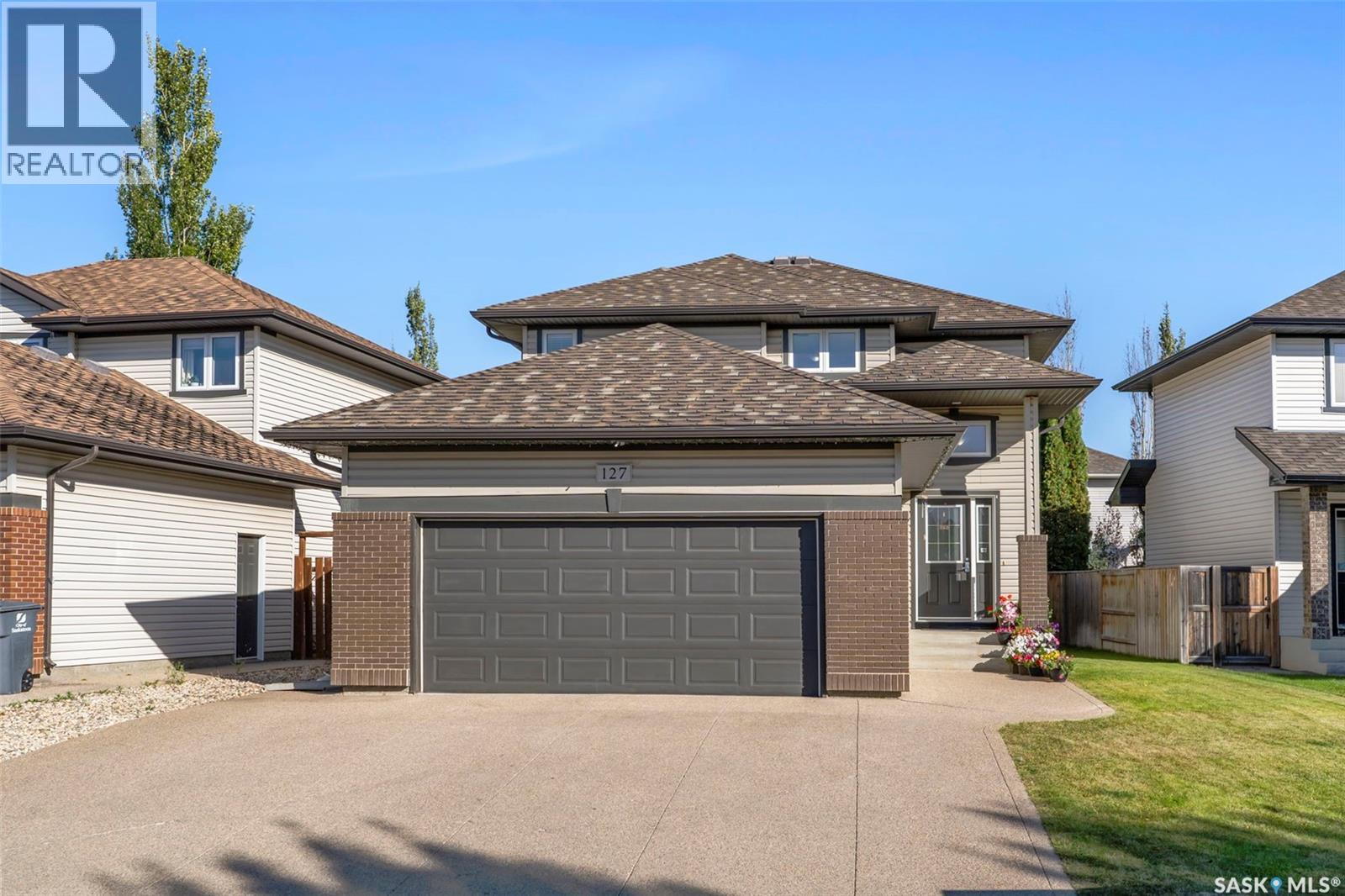
Highlights
Description
- Home value ($/Sqft)$355/Sqft
- Time on Housefulnew 2 days
- Property typeSingle family
- Style2 level
- Neighbourhood
- Year built2007
- Mortgage payment
Welcome to 127 Dulmage Crescent. This fully developed 1748 square foot 2 storey is located in the sought after Stonebridge neighborhood. The main floor features new (2025) vinyl plank flooring throughout. You'll be impressed with the spacious front entrance (huge closet) featuring the vaulted ceiling and inviting open stair case to the 2nd level. The bright and inviting open concept (L shaped) living room, dining room, and kitchen has been well thought out and designed. Completing the main floor is the 2 piece bathroom, laundry, and direct entry to the double attached heated garage. The 2nd level hosts the large primary bedroom with walk in closet and 3 piece ensuite, 2 additional good sized bedrooms, and the 4 piece bathroom. The basement is home to the Family room, a huge bedroom (perfect for that teenager or post secondary student), another 4 piece bathroom, and the large utility/storage room, with high efficient furnace, and the new in 2024 power vented water heater. Enjoy the deck and fully fenced back yard from the dining room, perfect for that morning coffee and evening relaxation. Underground sprinklers front and back. Appliances included (stove and dishwasher new in 2025). Heated 22' x 22' double attached garage. Central Air Conditioning. Great location, close to the numerous amenities Stonebridge offers (shopping, restaurants, parks, schools, walking trails). (id:63267)
Home overview
- Cooling Central air conditioning, air exchanger
- Heat source Natural gas
- Heat type Forced air
- # total stories 2
- Fencing Fence
- Has garage (y/n) Yes
- # full baths 4
- # total bathrooms 4.0
- # of above grade bedrooms 4
- Subdivision Stonebridge
- Lot desc Lawn, underground sprinkler
- Lot dimensions 5351
- Lot size (acres) 0.12572838
- Building size 1748
- Listing # Sk019563
- Property sub type Single family residence
- Status Active
- Bedroom 3.734m X 3.048m
Level: 2nd - Ensuite bathroom (# of pieces - 3) Measurements not available
Level: 2nd - Bedroom 3.429m X 3.607m
Level: 2nd - Primary bedroom 4.013m X 3.937m
Level: 2nd - Bathroom (# of pieces - 4) Measurements not available
Level: 2nd - Bedroom 5.029m X 3.607m
Level: Basement - Other 3.632m X 3.632m
Level: Basement - Bathroom (# of pieces - 4) Measurements not available
Level: Basement - Family room 4.724m X 4.115m
Level: Basement - Laundry 1.956m X 1.524m
Level: Main - Kitchen 3.912m X 3.048m
Level: Main - Foyer 2.134m X 1.956m
Level: Main - Dining room 3.937m X 2.946m
Level: Main - Living room 4.953m X 4.089m
Level: Main - Bathroom (# of pieces - 2) Measurements not available
Level: Main
- Listing source url Https://www.realtor.ca/real-estate/28923604/127-dulmage-crescent-saskatoon-stonebridge
- Listing type identifier Idx

$-1,653
/ Month

