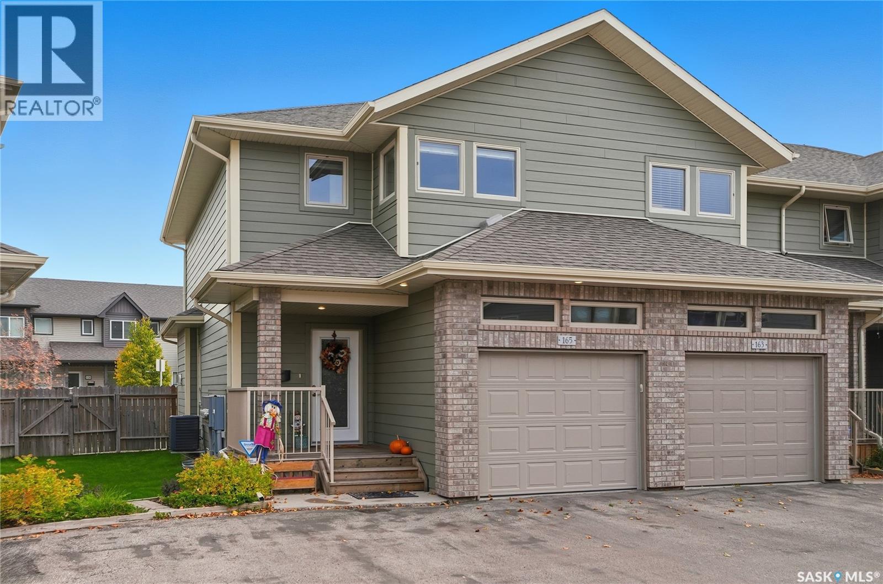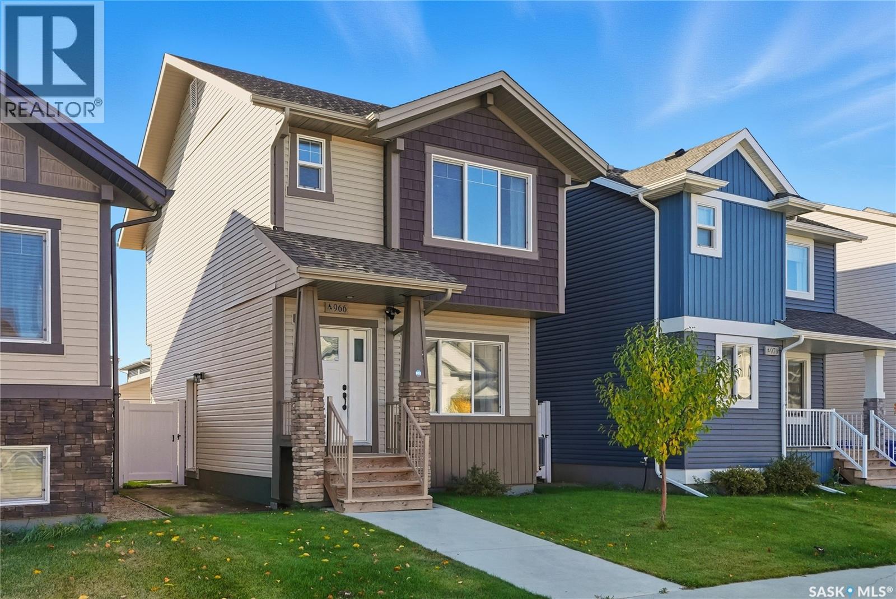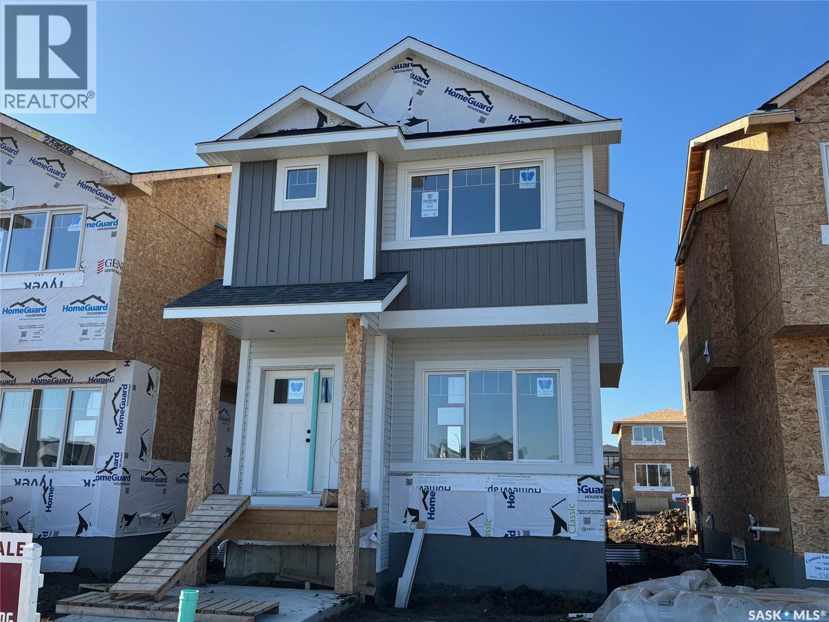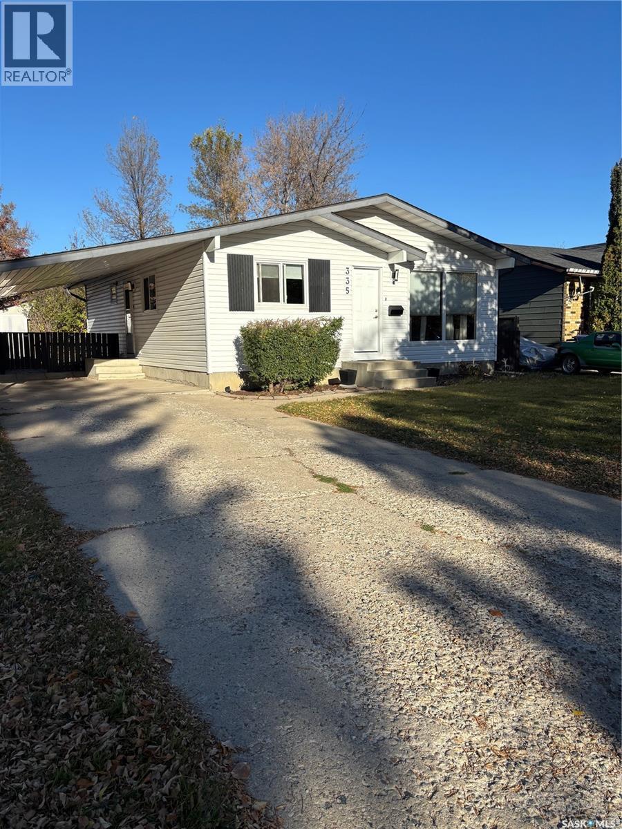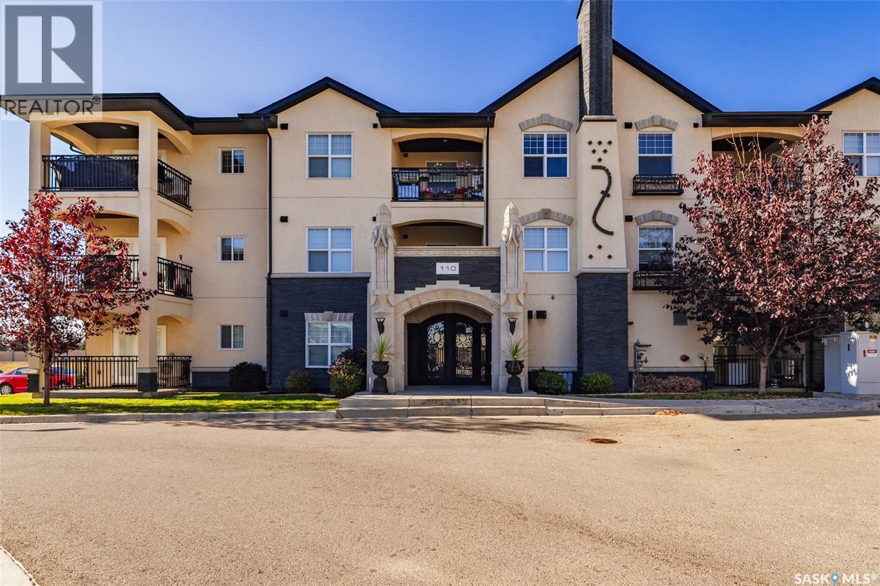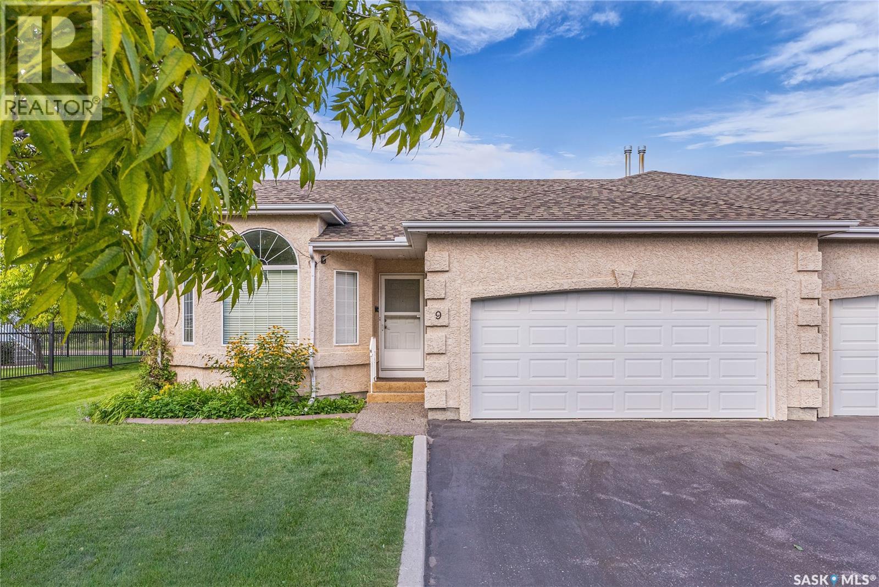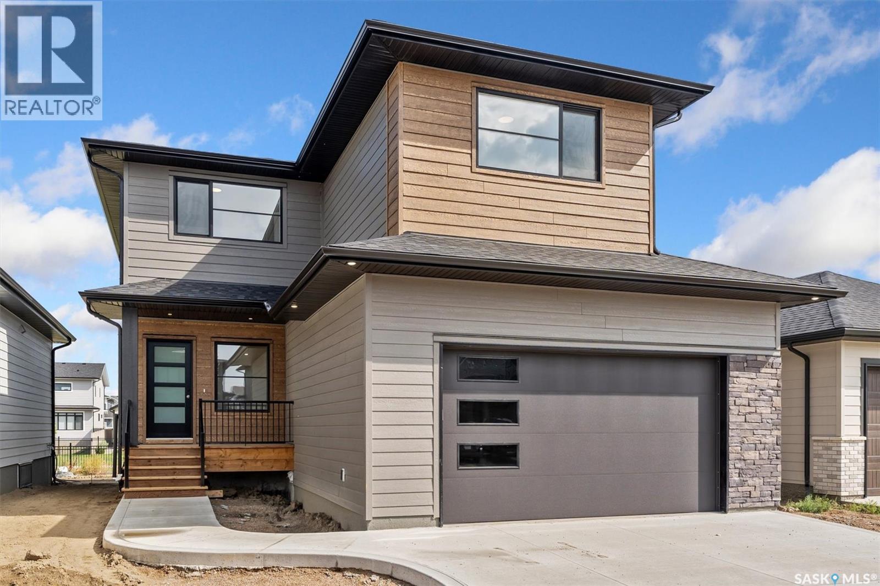
Highlights
Description
- Home value ($/Sqft)$347/Sqft
- Time on Houseful62 days
- Property typeSingle family
- Style2 level
- Year built2025
- Mortgage payment
Welcome to the "Richland" model by North Ridge Development Corporation located in Brighton! This charming two-storey home, located in the desirable Brighton community, offers 1,990 square feet of thoughtfully designed living space. With three spacious bedrooms and 2.5 bathrooms, it provides ample room for growing families. Plus, a side entrance to a basement offering the potential for a future basement suite. The main floor features an inviting open-concept layout, perfect for both relaxation and entertaining, with a walk-through pantry that connects seamlessly to the kitchen. Upstairs, a convenient second-floor laundry room adds functionality, while the rear bonus room offers flexibility for use as a media room, playroom, or home office. Modern finishes and a well-appointed floor plan make this home both practical and stylish. Saskatchewan New Home Warranty. GST/PST included in purchase price with any rebates to builder. Saskatchewan Home Warranty Premium Coverage. *Home is now complete and ready for possession* Call to View! (id:63267)
Home overview
- Cooling Air exchanger
- Heat source Natural gas
- Heat type Forced air
- # total stories 2
- Has garage (y/n) Yes
- # full baths 3
- # total bathrooms 3.0
- # of above grade bedrooms 3
- Subdivision Brighton
- Lot desc Lawn
- Lot dimensions 5722
- Lot size (acres) 0.13444549
- Building size 1990
- Listing # Sk016233
- Property sub type Single family residence
- Status Active
- Bathroom (# of pieces - 5) Measurements not available
Level: 2nd - Bedroom 3.404m X 3.048m
Level: 2nd - Bedroom 4.089m X 3.658m
Level: 2nd - Bedroom 3.302m X 3.099m
Level: 2nd - Bathroom (# of pieces - 4) Measurements not available
Level: 2nd - Laundry 2.997m X 1.676m
Level: 2nd - Bonus room 4.064m X 3.734m
Level: 2nd - Dining room 4.039m X 2.997m
Level: Main - Bathroom (# of pieces - 2) Measurements not available
Level: Main - Foyer 3.2m X 1.676m
Level: Main - Living room 4.191m X 3.607m
Level: Main - Kitchen 4.039m X 3.023m
Level: Main
- Listing source url Https://www.realtor.ca/real-estate/28758932/127-katz-avenue-saskatoon-brighton
- Listing type identifier Idx

$-1,842
/ Month





