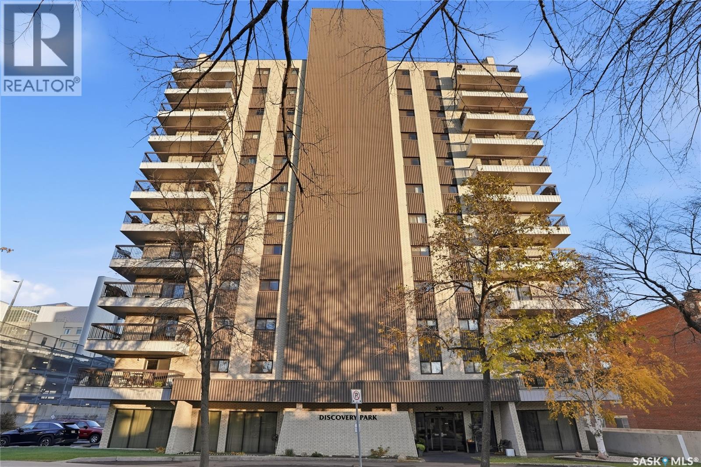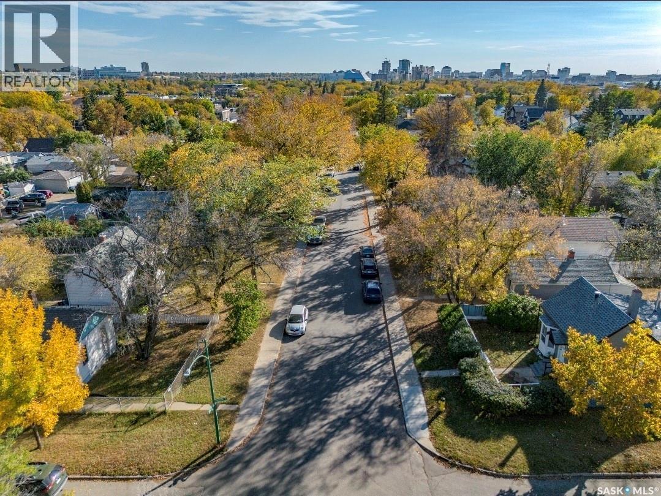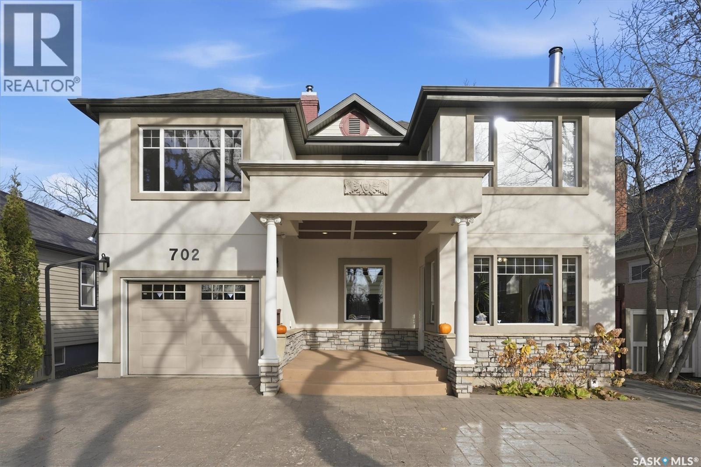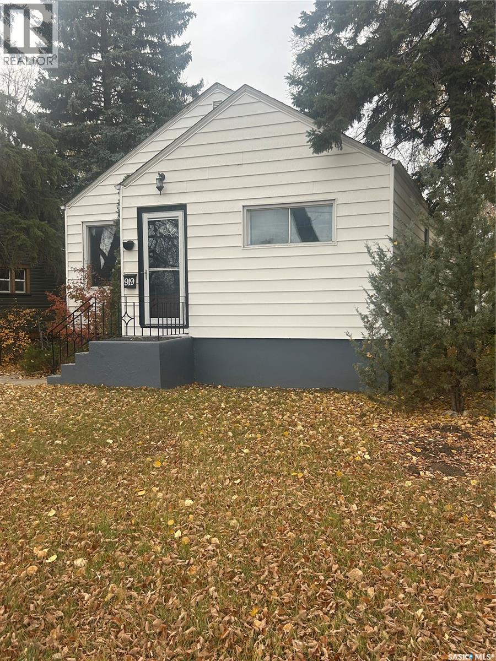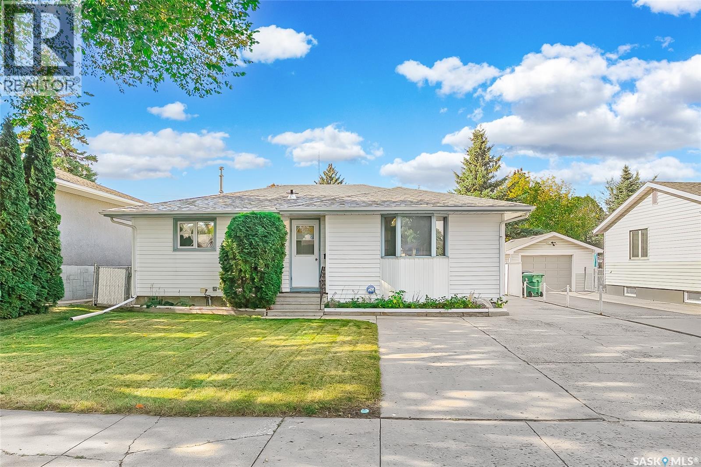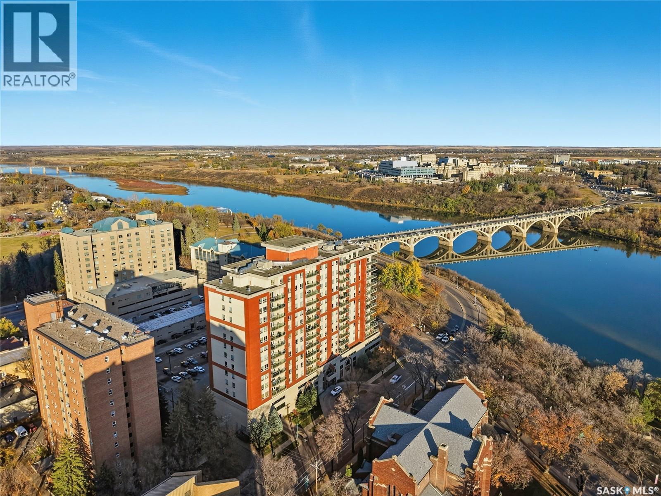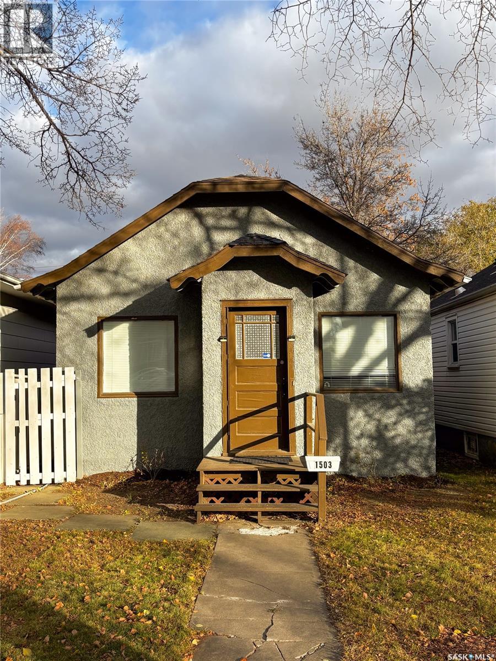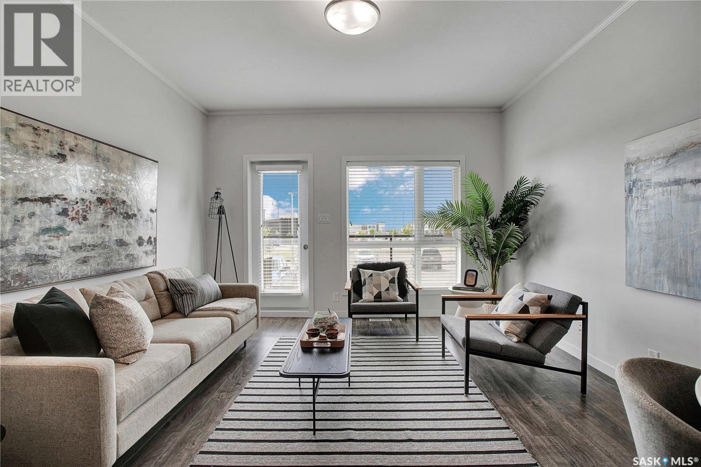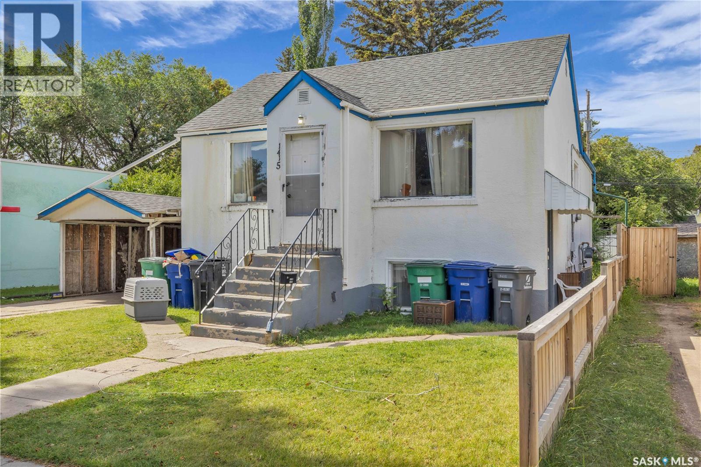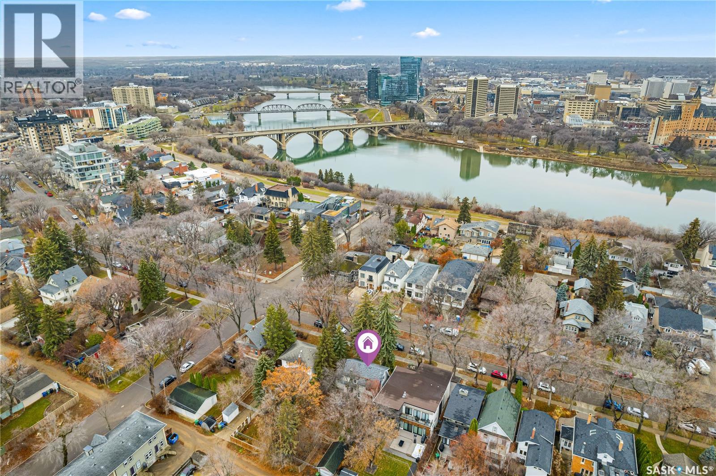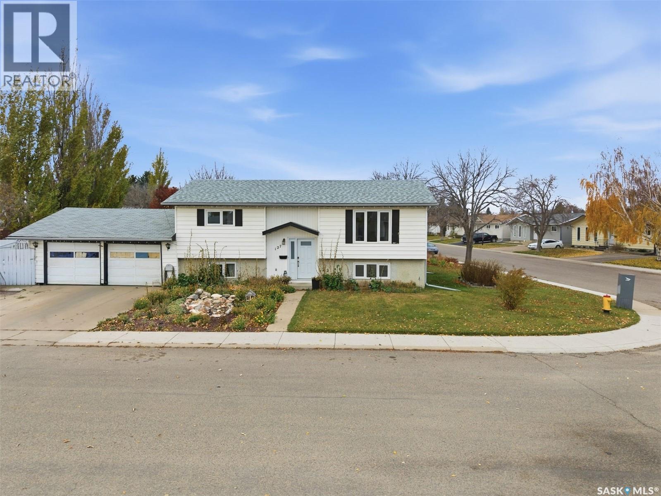
Highlights
Description
- Home value ($/Sqft)$368/Sqft
- Time on Housefulnew 5 hours
- Property typeSingle family
- StyleBi-level
- Neighbourhood
- Year built1983
- Mortgage payment
Location is everything with this 4 bedroom 2 bathroom bilevel in the heart of Dundonald. This home is situated close to schools within walking distance, tucked away on a quiet crescent. A lot of the expensive upgrades have been completed for you such as: 2 x high efficient furnaces (one for upstairs and one for downstairs, a rarity!!!), central air conditioning, energy efficient windows, shingles on the home, some new flooring... now come add your finishing touches cosmetically. Upstairs has a large family room with huge East facing windows allowing for an abundance of natural light. The dining room and kitchen has ample space for entertaining with a back patio door leading out to your private deck. There are 2 large bedrooms on the main floor along with a 4pc bath. Downstairs is great for entertaining boasting a large family room that is closed off with a door to keep the noise down for the other 2 god sized bedrooms. The utility room serves as a large storage room, enough to host extra shelving, laundry, freezers, extra fridges if needed! All appliances are included including the washer and dryer - this home is just move in and enjoy. Outside you have yard setup for kids play area, patio space and deck, and access to your double attached garage, keep those vehicles away from the harsh elements. To view this home, contact a Realtor today to schedule your private tour. (id:63267)
Home overview
- Cooling Central air conditioning
- Heat source Natural gas
- Heat type Forced air
- Fencing Fence
- Has garage (y/n) Yes
- # full baths 2
- # total bathrooms 2.0
- # of above grade bedrooms 4
- Subdivision Dundonald
- Directions 1857734
- Lot desc Lawn
- Lot size (acres) 0.0
- Building size 1031
- Listing # Sk022056
- Property sub type Single family residence
- Status Active
- Bathroom (# of pieces - 3) 1.524m X 2.743m
Level: Basement - Bedroom 3.353m X 3.962m
Level: Basement - Laundry 2.743m X 6.096m
Level: Basement - Family room Measurements not available X 5.791m
Level: Basement - Bedroom 3.353m X 3.962m
Level: Basement - Living room Measurements not available X 4.877m
Level: Main - Bedroom 3.048m X 3.962m
Level: Main - Bathroom (# of pieces - 4) 1.524m X 2.743m
Level: Main - Bedroom 3.353m X 3.658m
Level: Main - Kitchen 2.794m X 3.378m
Level: Main - Dining room 2.794m X 3.556m
Level: Main
- Listing source url Https://www.realtor.ca/real-estate/29050225/127-nesbitt-crescent-saskatoon-dundonald
- Listing type identifier Idx

$-1,013
/ Month

