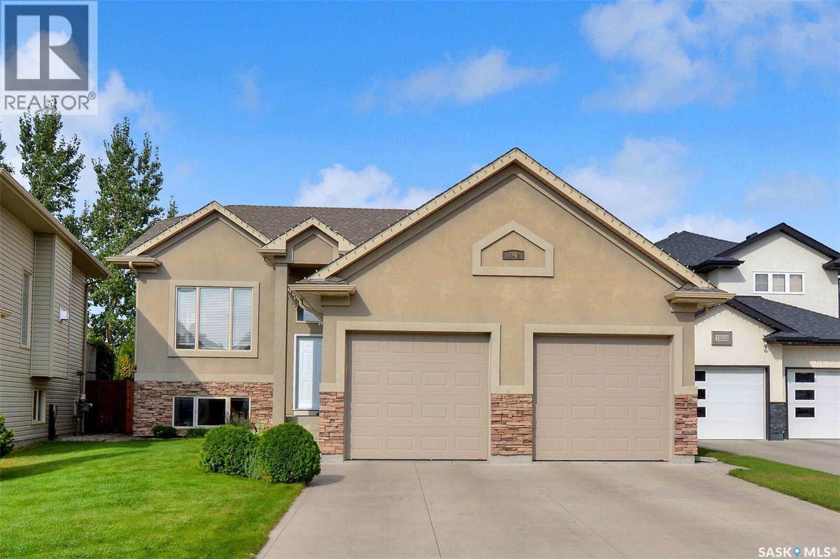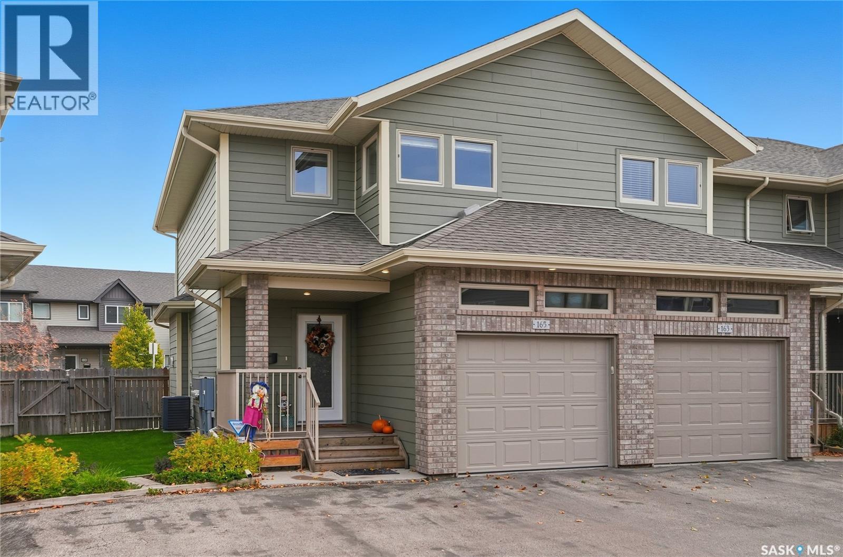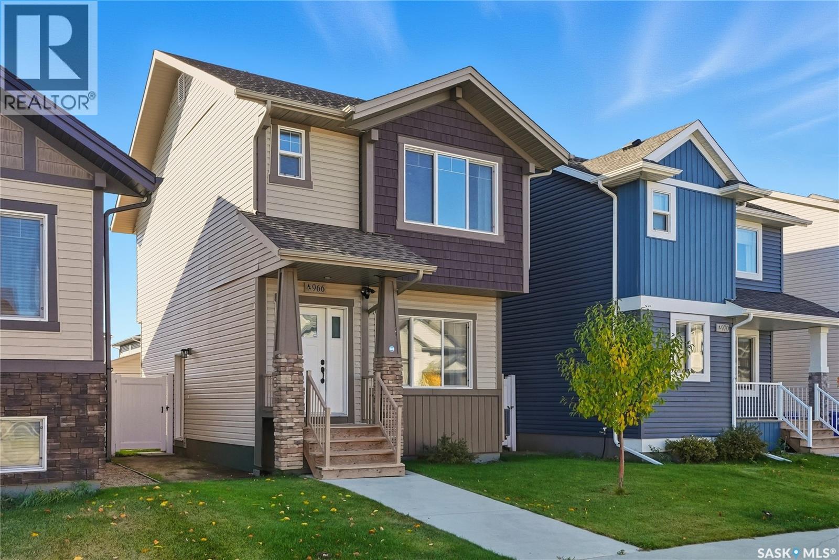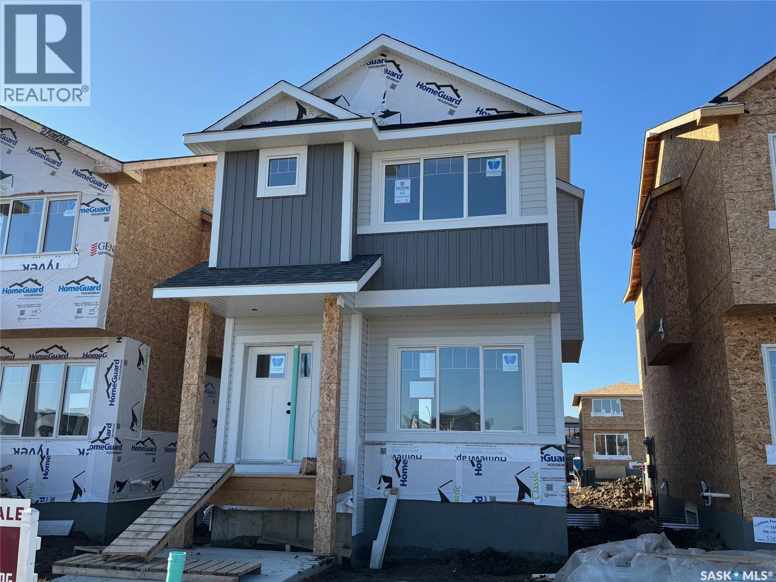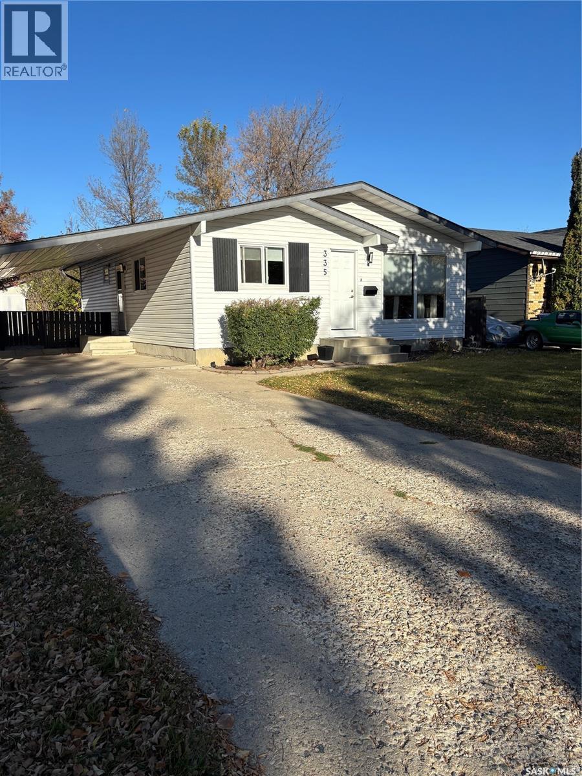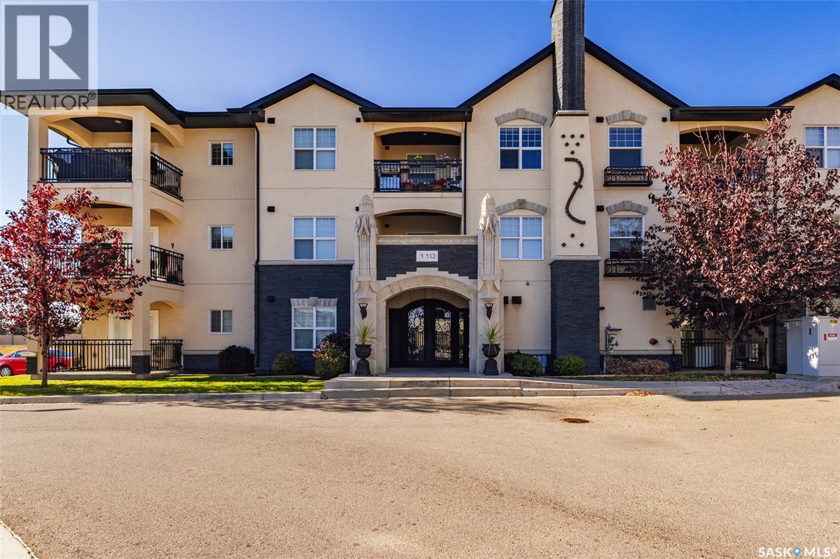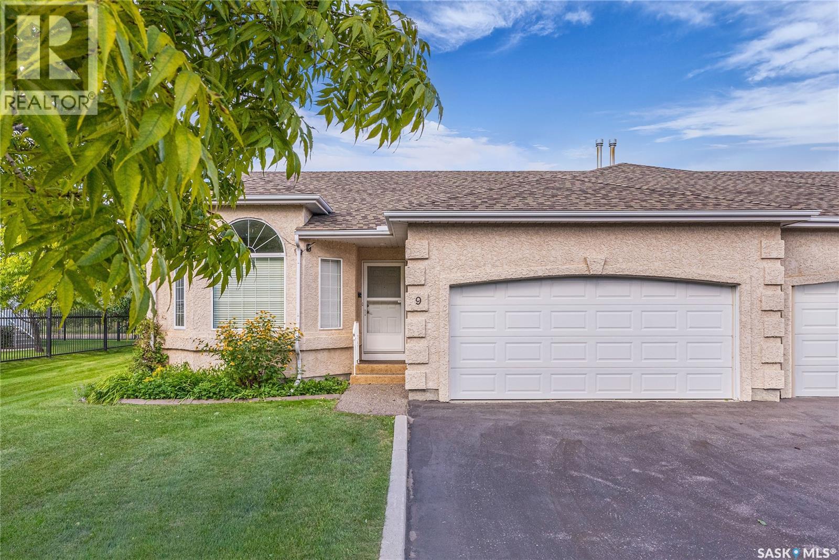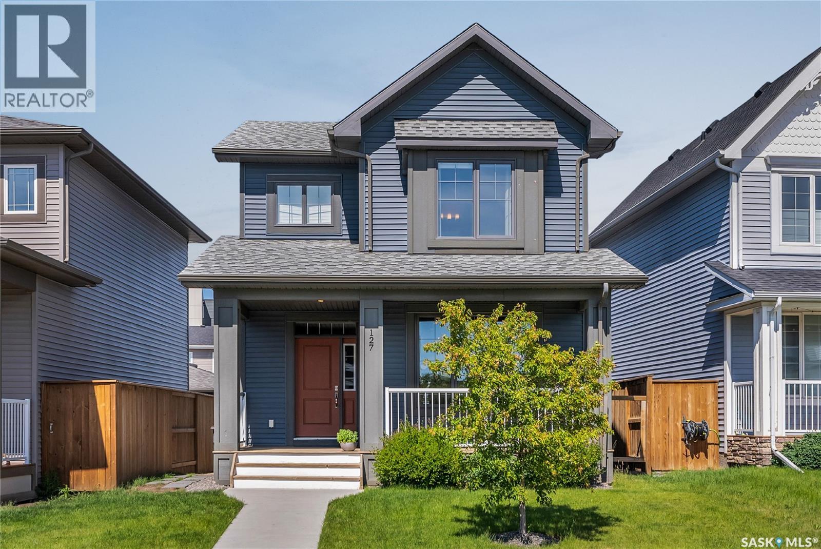
127 Newton Way
127 Newton Way
Highlights
Description
- Home value ($/Sqft)$369/Sqft
- Time on Houseful44 days
- Property typeSingle family
- Style2 level
- Year built2018
- Mortgage payment
This beautifully maintained home in Brighton offers style, function, and a prime location just steps from the scenic pond and walking paths. Lovely curb appeal greets you with a welcoming front porch, perfect for enjoying quiet mornings or evening sunsets. Inside, the main floor features a bright and open layout with a well-appointed kitchen complete with custom cabinetry that extends to the ceiling, high-quality appliances, and tons of counter space. A dining nook that overlooks the private backyard, a half bathroom, and an open concept living space flooded with natural light complete the main level. Upstairs, you’ll appreciate the convenience of second-floor laundry and a thoughtfully designed owner’s suite with a walk-in closet and a 4 piece ensuite bathroom. Two additional bedrooms and a 4 piece main bathroom finish the second level. The basement is well on its way to completion—rooms are framed and boarded, with large windows and bathroom rough-ins—making it quick and easy to finish to your taste. Outdoors, the professionally landscaped and fully-finished yard is a true highlight, featuring a two-tier deck ideal for entertaining. A detached double garage with 9’ ceiling provides secure parking and extra storage. With its combination of move-in readiness, future potential, and proximity to parks, walking paths, and Brighton’s growing list of amenities, this property is a fantastic opportunity to enjoy one of Saskatoon’s most sought-after neighbourhoods. (id:63267)
Home overview
- Cooling Central air conditioning, air exchanger
- Heat source Natural gas
- Heat type Forced air
- # total stories 2
- Fencing Fence
- Has garage (y/n) Yes
- # full baths 3
- # total bathrooms 3.0
- # of above grade bedrooms 3
- Subdivision Brighton
- Directions 2093639
- Lot desc Lawn
- Lot dimensions 3528
- Lot size (acres) 0.082894735
- Building size 1408
- Listing # Sk017676
- Property sub type Single family residence
- Status Active
- Bedroom 3.124m X 2.769m
Level: 2nd - Bathroom (# of pieces - 4) Measurements not available
Level: 2nd - Primary bedroom 3.429m X 3.886m
Level: 2nd - Ensuite bathroom (# of pieces - 4) Measurements not available
Level: 2nd - Bedroom 2.946m X 3.124m
Level: 2nd - Office 3.48m X 3.124m
Level: Basement - Family room 2.743m X 6.629m
Level: Basement - Storage 1.321m X 2.286m
Level: Basement - Bathroom (# of pieces - 2) Measurements not available
Level: Main - Den 2.565m X 3.277m
Level: Main - Kitchen 3.835m X 3.861m
Level: Main - Dining room 2.565m X 3.251m
Level: Main - Living room 3.429m X 3.886m
Level: Main
- Listing source url Https://www.realtor.ca/real-estate/28826921/127-newton-way-saskatoon-brighton
- Listing type identifier Idx

$-1,386
/ Month



