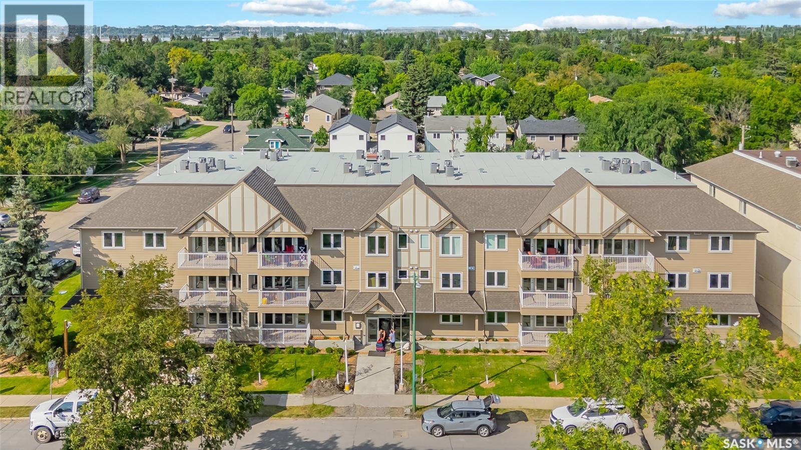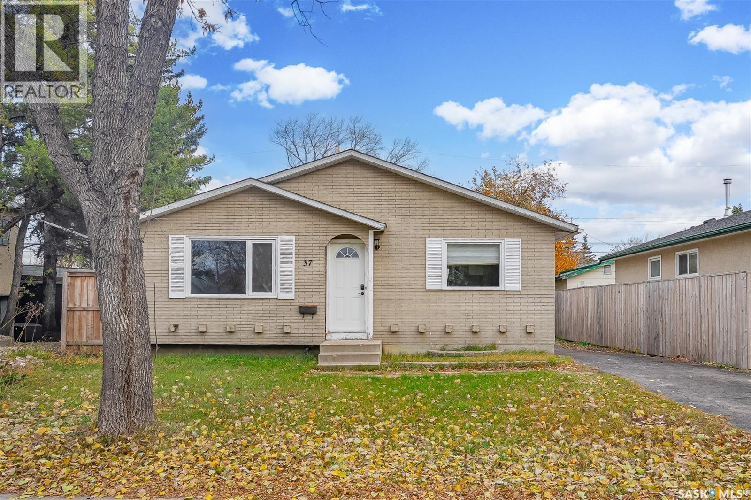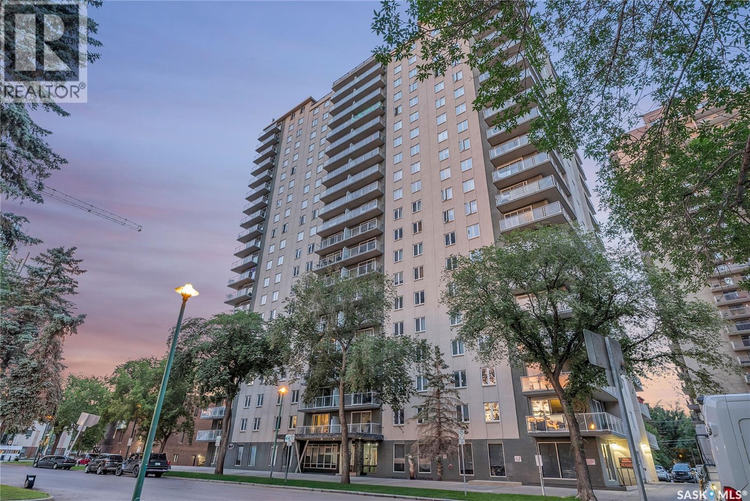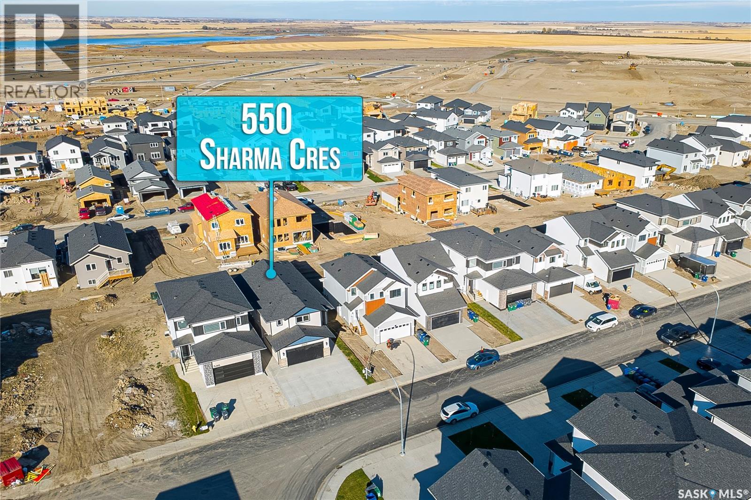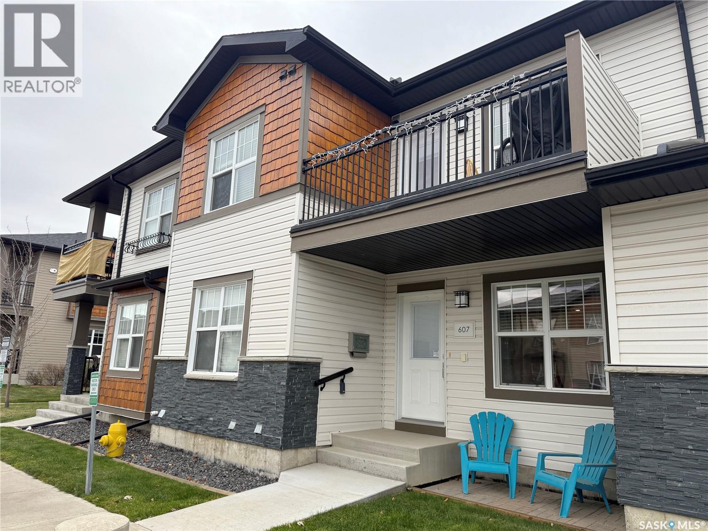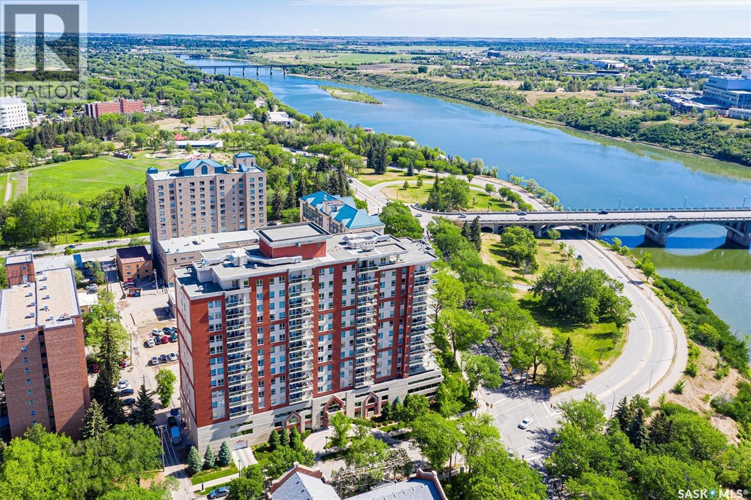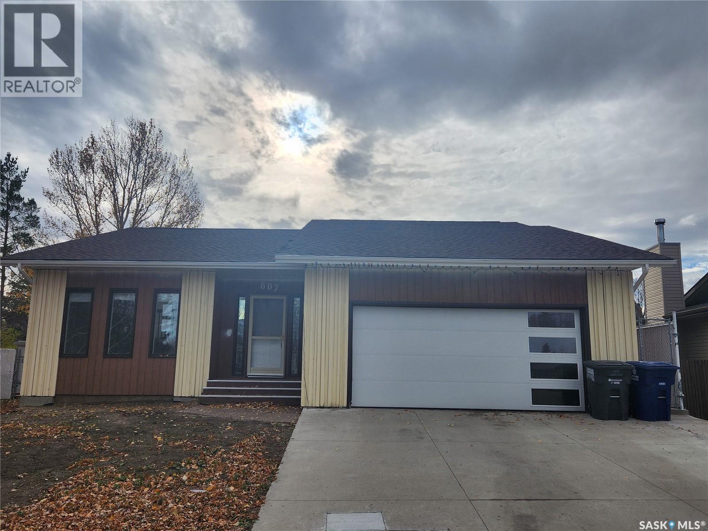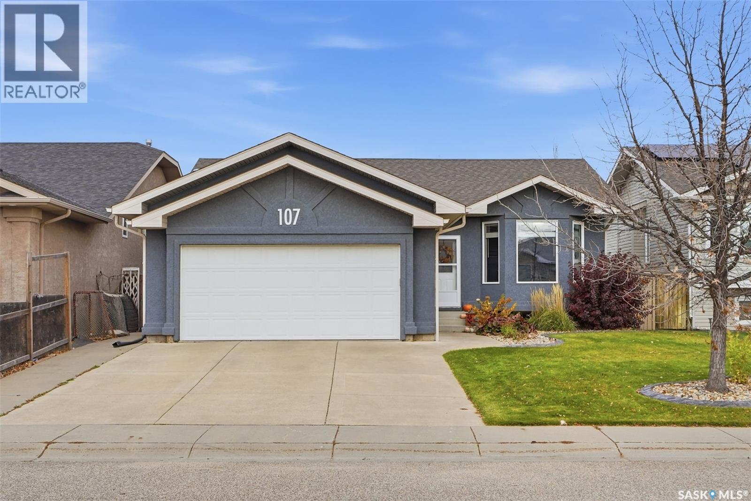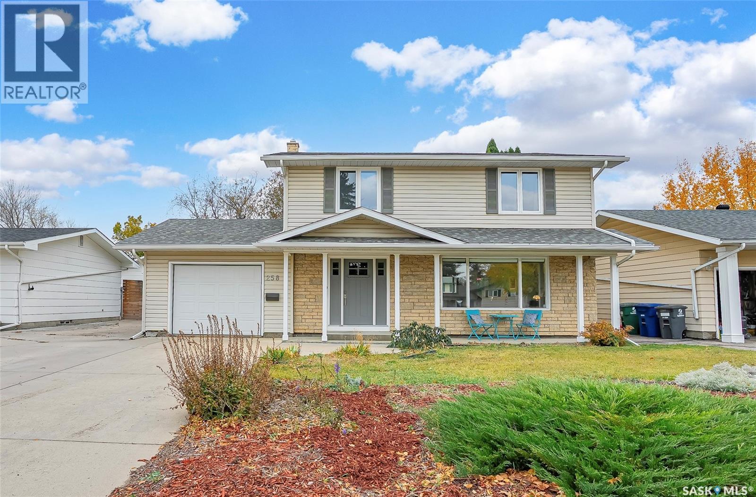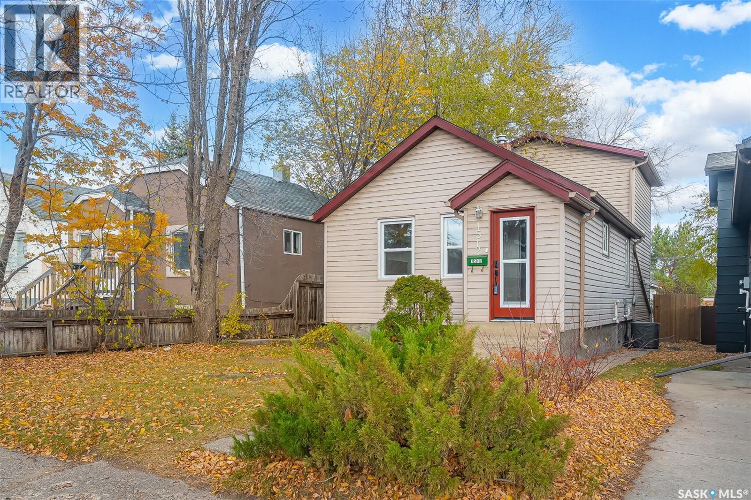- Houseful
- SK
- Saskatoon
- Willow Grove
- 1303 Paton Crescent Unit 408
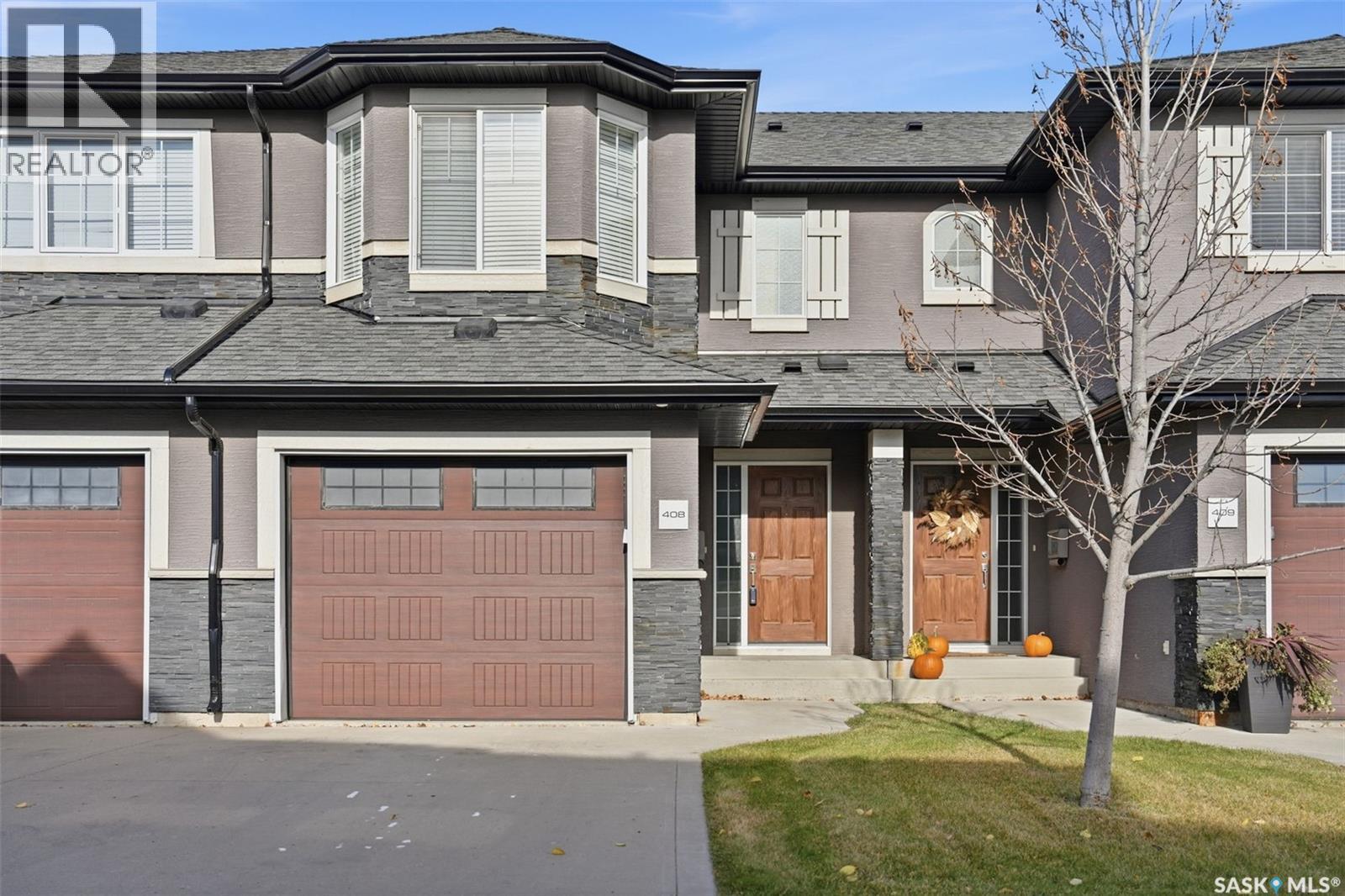
1303 Paton Crescent Unit 408
1303 Paton Crescent Unit 408
Highlights
Description
- Home value ($/Sqft)$310/Sqft
- Time on Housefulnew 19 hours
- Property typeSingle family
- Style2 level
- Neighbourhood
- Year built2014
- Mortgage payment
This townhouse is move-in ready, bright, and has a layout that just makes sense. The main floor has an open concept design with plenty of natural light, quartz countertops, hardwood floors throughout, and a great flow between the kitchen, dining, and living spaces. The kitchen has tons of storage, stainless steel appliances, and a large island that works perfectly for cooking or gathering around with friends. Upstairs, the primary bedroom gets lots of sunlight from the south facing windows and has a spacious walk-in closet along with a clean, four piece bathroom. The two additional bedrooms up here are a good size, great for kids, guests, or even a home office setup. The basement has been professionally developed and has never been lived in. It’s bright and open, with space for a family room or workout area, plus a modern three piece bathroom and a separate laundry area tucked at the back. Outside, you’ve got your own private patio, perfect for BBQs or morning coffee, and access to a large well-kept community green space that gives you that extra bit of outdoor room without the maintenance. The one-car attached garage is a nice bonus for parking or extra storage. This townhouse really blends convenience, comfort, and modern style, all in a great Willowgrove location close to schools, parks, and walking paths. (id:63267)
Home overview
- Cooling Central air conditioning
- Heat source Natural gas
- Heat type Forced air
- # total stories 2
- Has garage (y/n) Yes
- # full baths 3
- # total bathrooms 3.0
- # of above grade bedrooms 3
- Community features Pets allowed with restrictions
- Subdivision Willowgrove
- Lot size (acres) 0.0
- Building size 1260
- Listing # Sk021969
- Property sub type Single family residence
- Status Active
- Bedroom 3.48m X 2.692m
Level: 2nd - Bedroom 3.302m X 2.692m
Level: 2nd - Bathroom (# of pieces - 4) 3.277m X 1.473m
Level: 2nd - Primary bedroom 4.699m X 3.505m
Level: 2nd - Other 5.537m X 4.039m
Level: Basement - Other 2.464m X 1.956m
Level: Basement - Bathroom (# of pieces - 3) 4.47m X 1.651m
Level: Basement - Living room 4.826m X 2.769m
Level: Main - Bathroom (# of pieces - 2) 1.626m X 1.524m
Level: Main - Kitchen / dining room 5.385m X 2.946m
Level: Main - Foyer 2.134m X 1.473m
Level: Main
- Listing source url Https://www.realtor.ca/real-estate/29044577/408-1303-paton-crescent-saskatoon-willowgrove
- Listing type identifier Idx

$-661
/ Month

