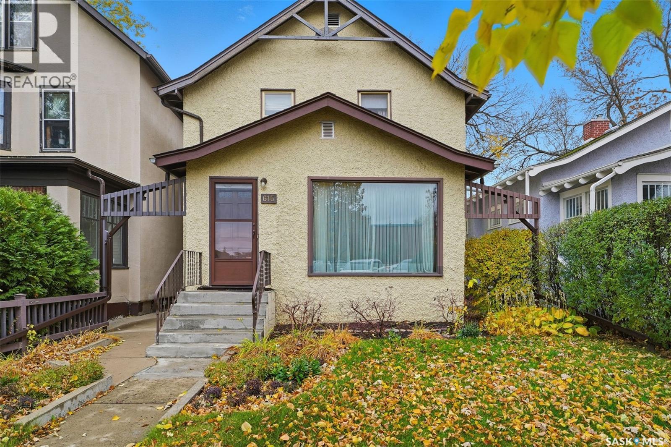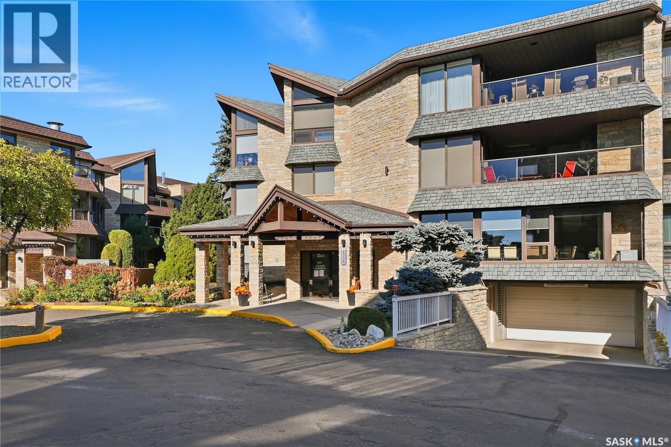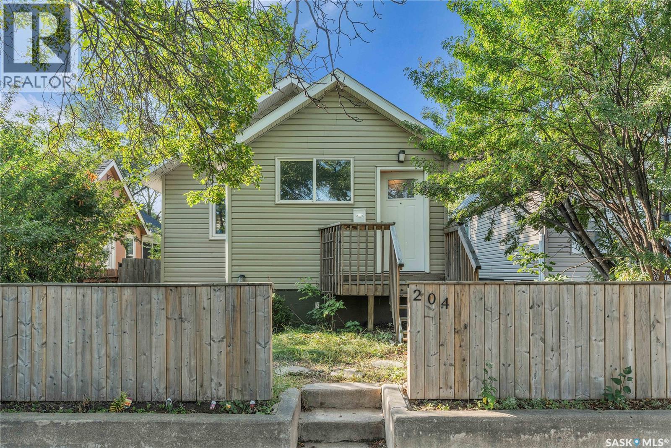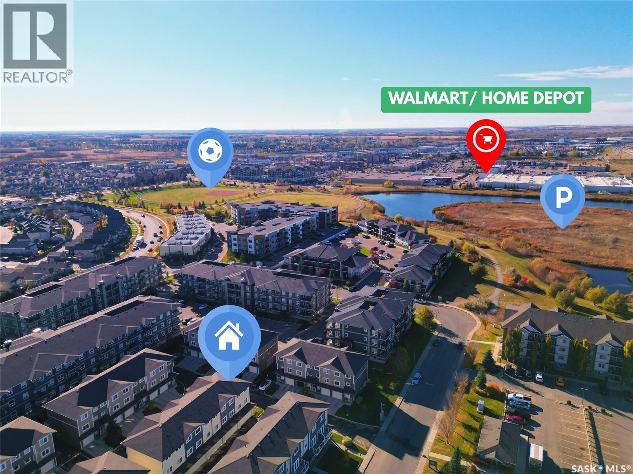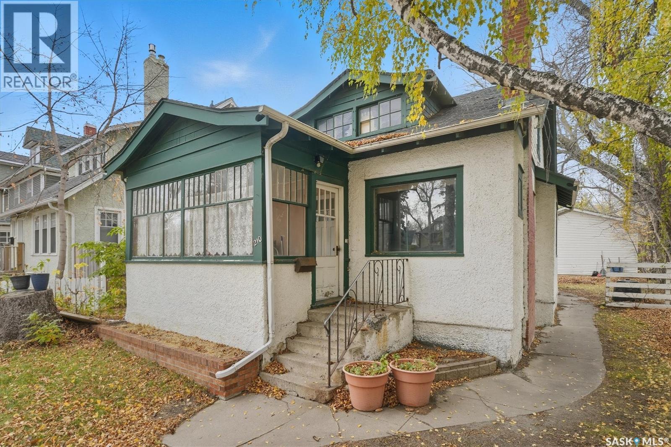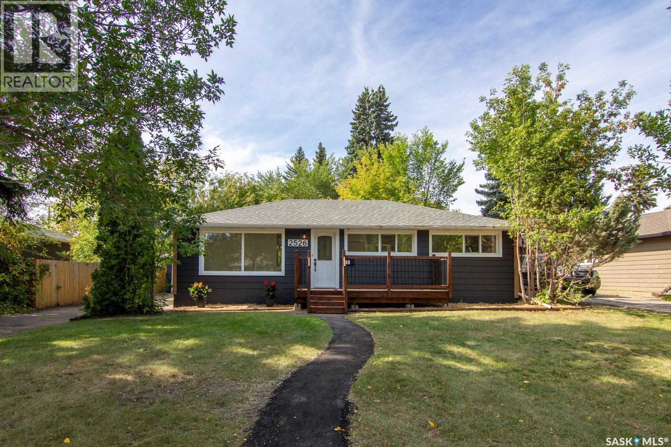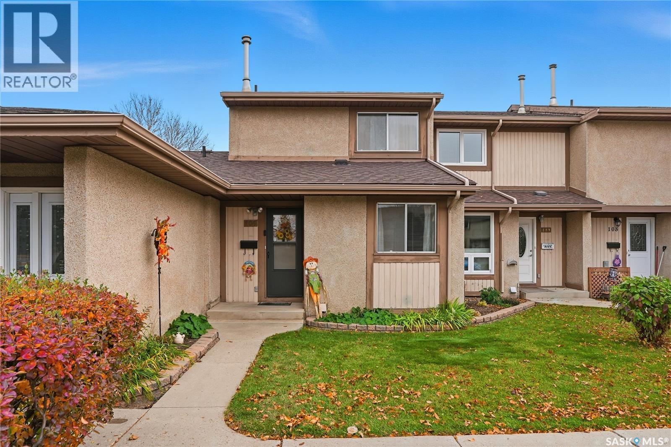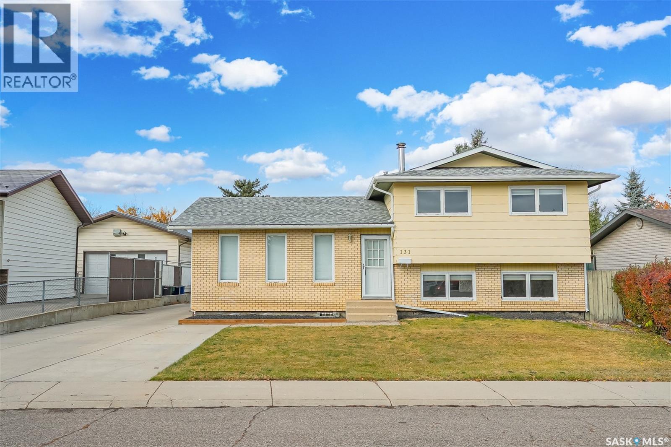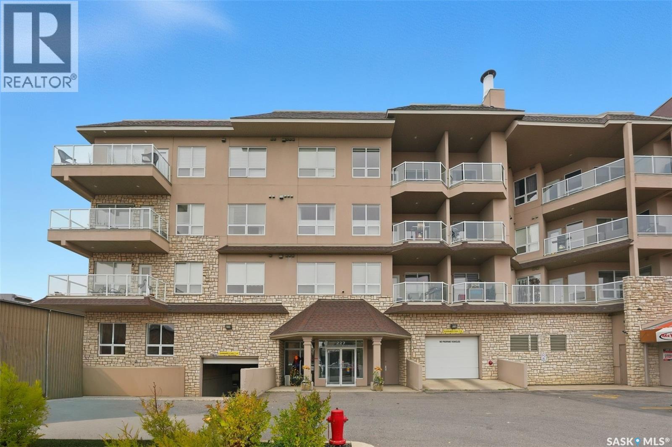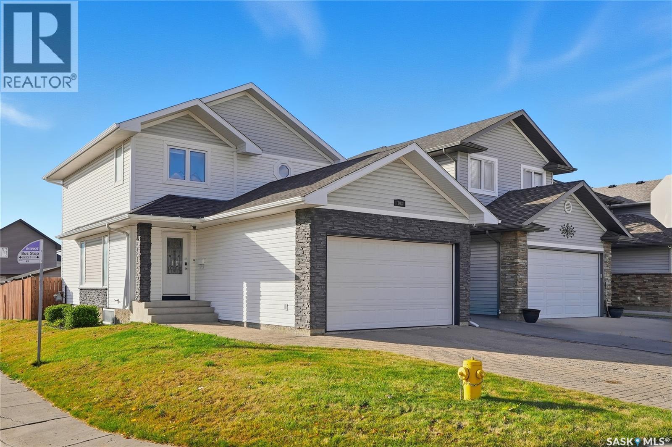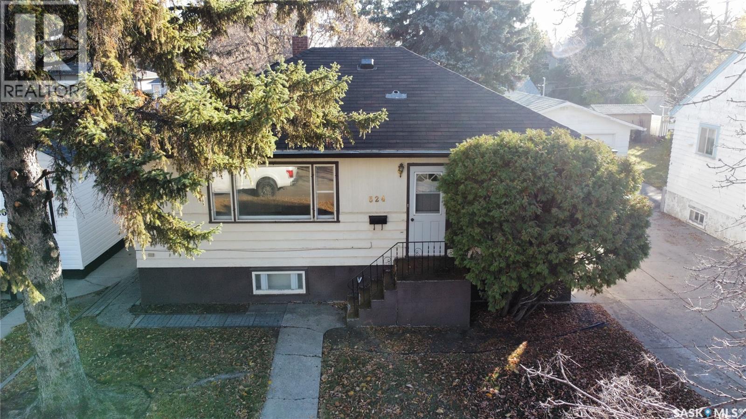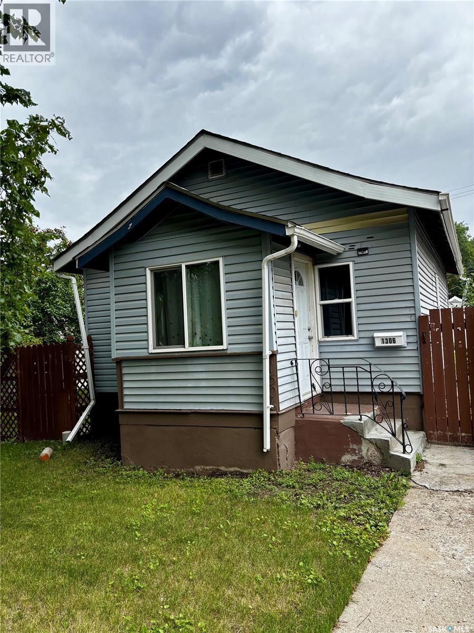
Highlights
Description
- Home value ($/Sqft)$371/Sqft
- Time on Housefulnew 6 days
- Property typeSingle family
- StyleBungalow
- Neighbourhood
- Year built1927
- Mortgage payment
Are you looking for rental income with infill potential? Look no further! Featuring new windows throughout, new hot water heater (2024), newer furnace (2022), brand new main-floor kitchen and appliances (2024), a near-complete basement suite with separate entrance, and separate laundry for both suites, this property is waiting for your finishing touches. The oversized lot is ready for development, complete with huge 20x30 insulated shop with electrical panel. Potential to put two new houses, or build one house and keep existing structure in place for rental purposes. Great central location near Saskatchewan Poly Tech, schools, and grocery stores, so excellent potential for rental income. Restaurants and groceries within 2 minute walking distance. Call your favourite Realtor® for a viewing today! Note: Basement window non-egress (id:63267)
Home overview
- Heat source Natural gas
- Heat type Forced air
- # total stories 1
- Fencing Fence
- Has garage (y/n) Yes
- # full baths 2
- # total bathrooms 2.0
- # of above grade bedrooms 3
- Subdivision Mayfair
- Lot desc Lawn
- Lot dimensions 6212
- Lot size (acres) 0.14595865
- Building size 674
- Listing # Sk020904
- Property sub type Single family residence
- Status Active
- Bedroom 2.743m X 5.182m
Level: Basement - Bathroom (# of pieces - 3) Measurements not available
Level: Basement - Kitchen / dining room 1.219m X 5.182m
Level: Basement - Other Measurements not available
Level: Basement - Bedroom 4.267m X 2.438m
Level: Main - Bathroom (# of pieces - 4) Measurements not available
Level: Main - Living room 4.597m X 2.769m
Level: Main - Bedroom 2.769m X 2.134m
Level: Main - Kitchen 1.245m X 2.134m
Level: Main
- Listing source url Https://www.realtor.ca/real-estate/28996367/1306-b-avenue-n-saskatoon-mayfair
- Listing type identifier Idx

$-666
/ Month

