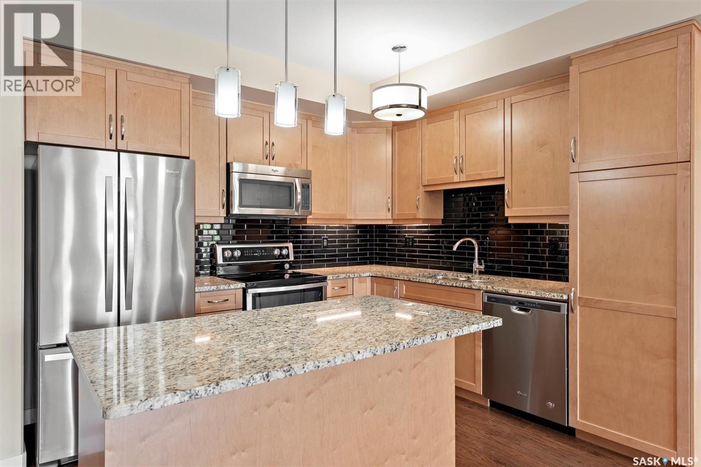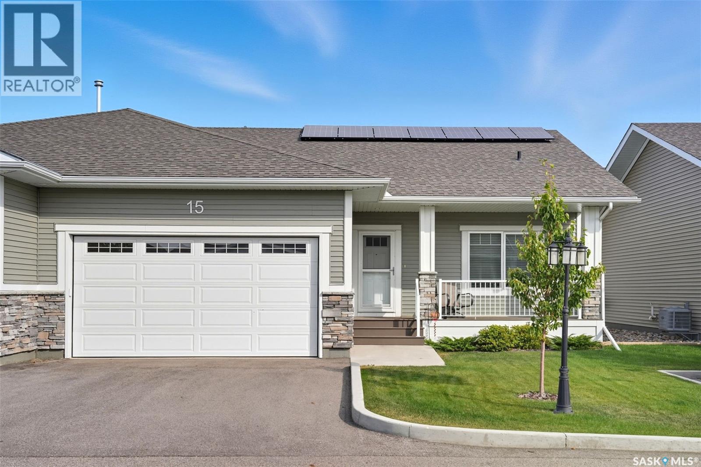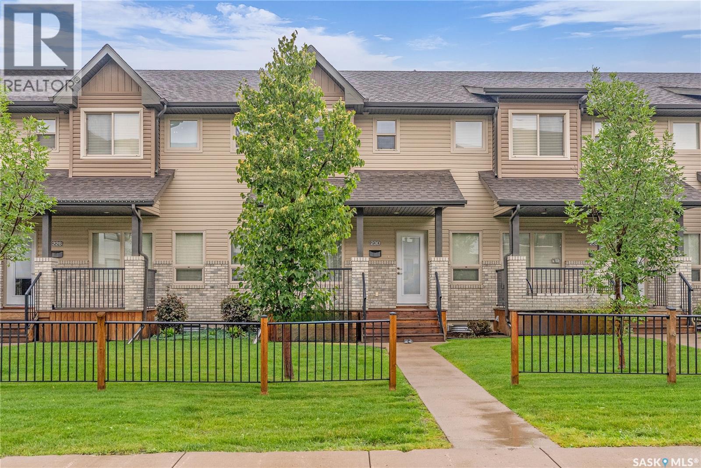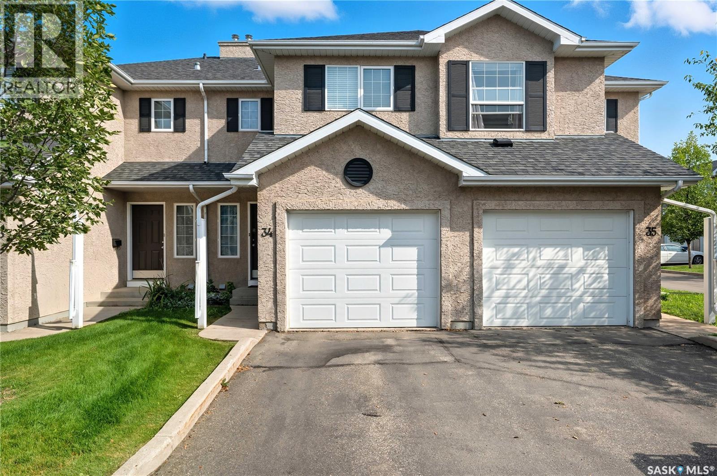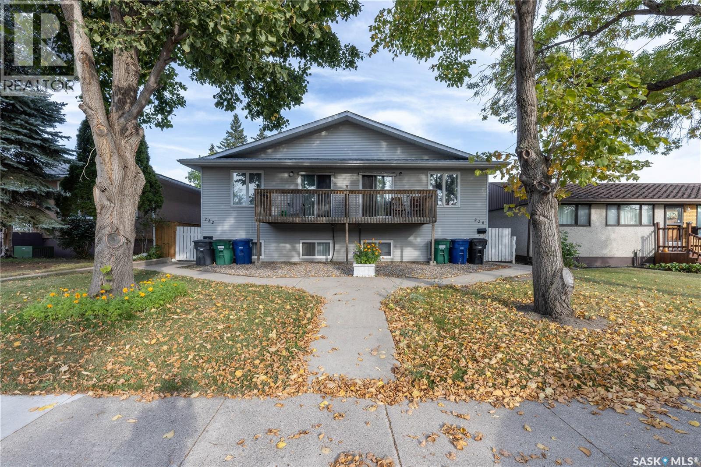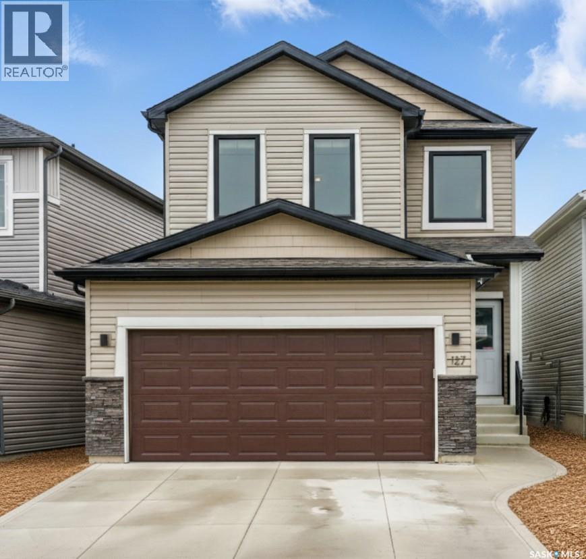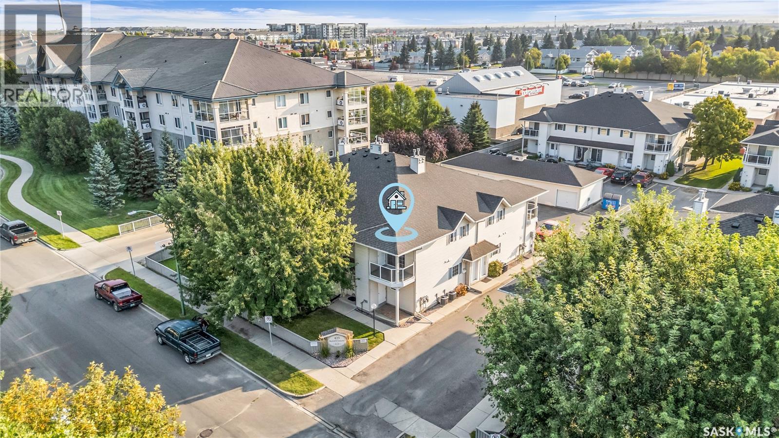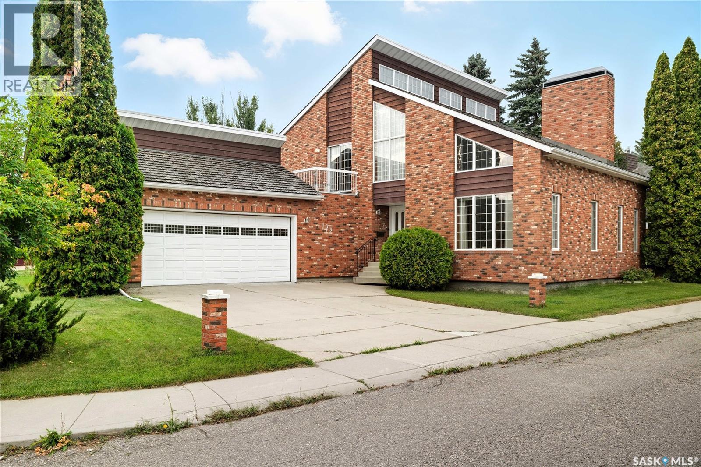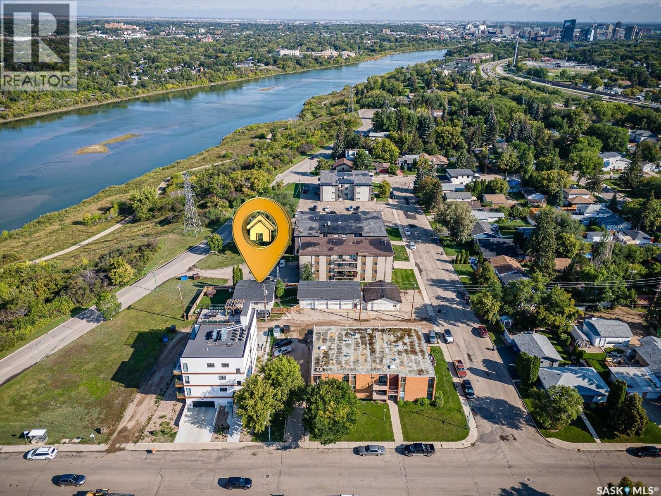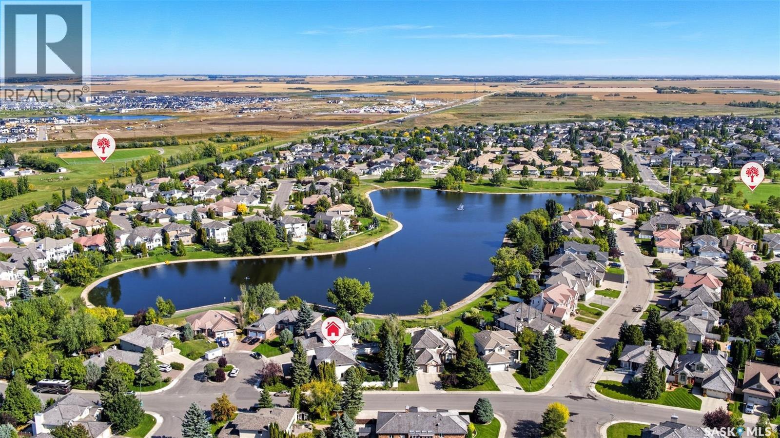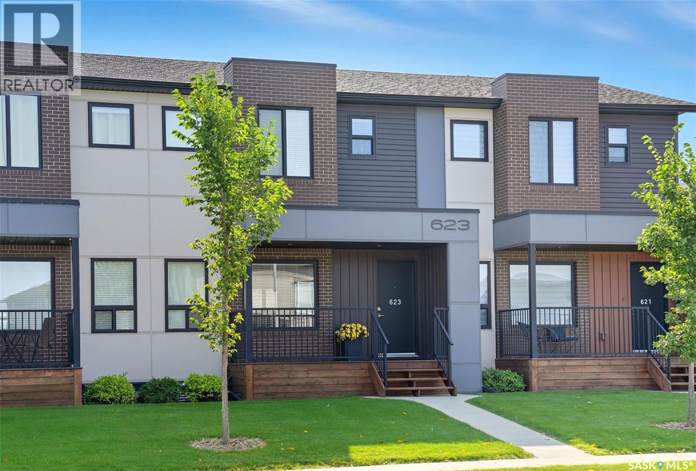- Houseful
- SK
- Saskatoon
- Sutherland
- 131 106th Street West
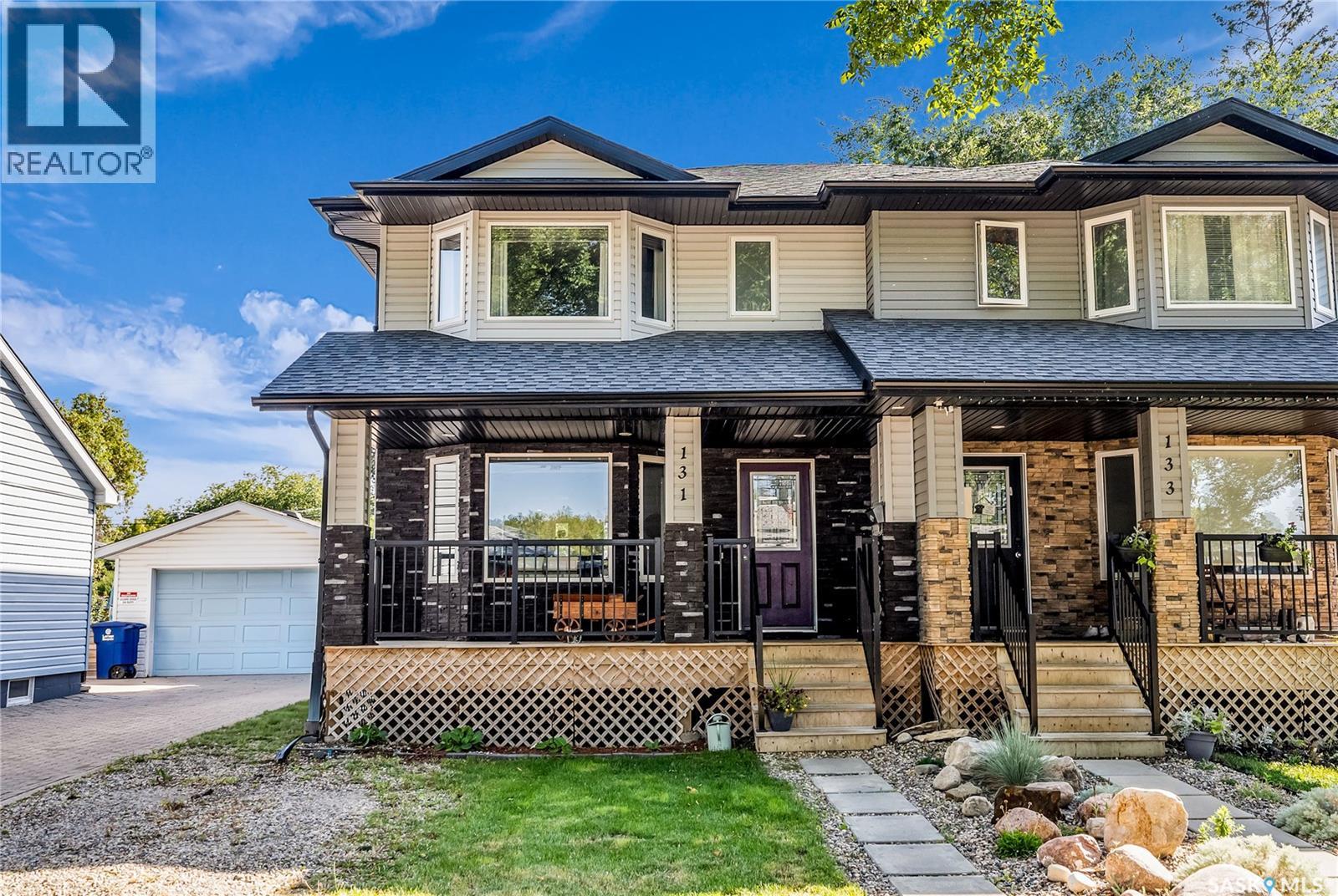
131 106th Street West
131 106th Street West
Highlights
Description
- Home value ($/Sqft)$309/Sqft
- Time on Housefulnew 29 hours
- Property typeSingle family
- Style2 level
- Neighbourhood
- Year built2019
- Mortgage payment
Don't miss this sophisticated 2-storey located on a quiet, tree-lined street in Sutherland, offering so much more than your typical cookie-cutter semi-detached. From the moment you arrive, you’ll notice the difference. The exterior has been thoughtfully designed with timeless details: bay windows that flood the interior with natural light, tasteful stone accents that add elegance, and a covered veranda that creates instant curb appeal and invites you to slow down with a morning coffee or evening glass of wine. Step inside and the feeling continues - the layout is semi-open, giving you space to entertain while maintaining warmth and comfort. The living room is generous and welcoming, while the kitchen is a step above what you’d expect in this price point, offering abundant counter space, plenty of cabinetry, and a large window that overlooks the backyard so you’re always connected to the outdoors. A main floor powder room and laundry area add convenience, keeping daily life organized and functional. Upstairs, the thoughtful design shines again. Two spacious bedrooms and a full bath create comfort for family or guests, but the star of this floor is the primary bedroom - a retreat with a walk-in closet and a private ensuite that feels like it belongs in a much larger, higher-end home. Downstairs, the undeveloped basement holds even more opportunity with a separate entrance and rough-ins for a future kitchen and bath, making it ideal for a suite, a rental opportunity, or simply more personalized living space. Outside, the fully fenced south-facing yard is private and sun-soaked, with lane access and plenty of room to build your dream garage. Additional upgrades include laminate flooring throughout the main, tile in all bathrooms, central air, and a full appliance package. This is not just another semi-detached - it’s a sophisticated, move-in ready home that offers style, functionality, and the kind of thoughtful design that sets it apart in today’s market. (id:63267)
Home overview
- Cooling Central air conditioning, air exchanger
- Heat source Natural gas
- Heat type Forced air
- # total stories 2
- Fencing Fence
- # full baths 3
- # total bathrooms 3.0
- # of above grade bedrooms 3
- Subdivision Sutherland
- Lot desc Lawn
- Lot size (acres) 0.0
- Building size 1392
- Listing # Sk018321
- Property sub type Single family residence
- Status Active
- Bedroom 2.896m X 3.607m
Level: 2nd - Ensuite bathroom (# of pieces - 3) Measurements not available
Level: 2nd - Primary bedroom 3.937m X 3.962m
Level: 2nd - Bathroom (# of pieces - 4) Measurements not available
Level: 2nd - Bedroom 2.896m X 2.946m
Level: 2nd - Other Measurements not available
Level: Basement - Other 5.766m X 9.931m
Level: Basement - Foyer 1.829m X 1.6m
Level: Main - Living room 4.039m X 5.588m
Level: Main - Laundry Measurements not available
Level: Main - Bathroom (# of pieces - 2) Measurements not available
Level: Main - Dining room 2.438m X 3.505m
Level: Main - Kitchen 3.607m X 2.896m
Level: Main
- Listing source url Https://www.realtor.ca/real-estate/28864265/131-106th-street-w-saskatoon-sutherland
- Listing type identifier Idx

$-1,146
/ Month

